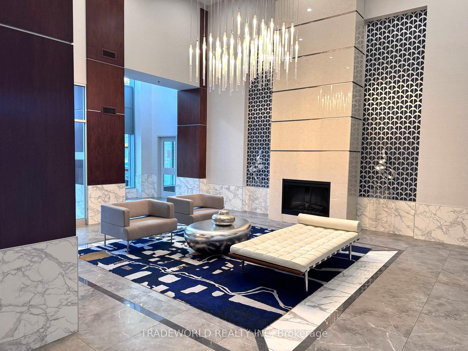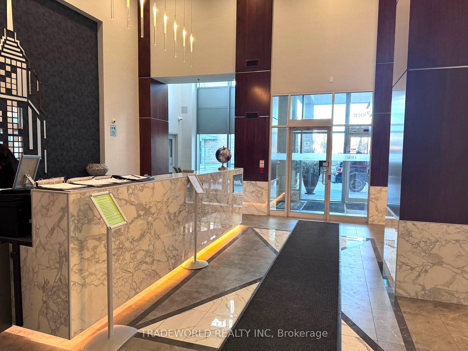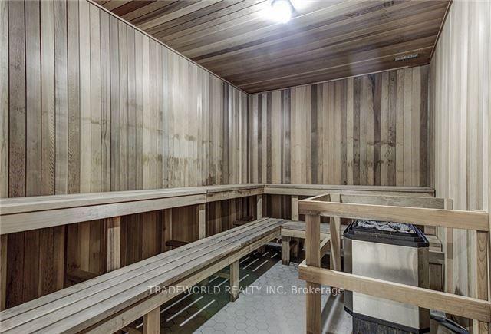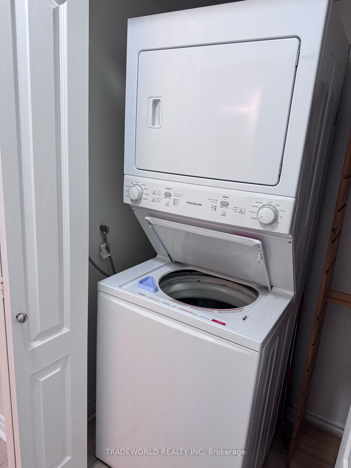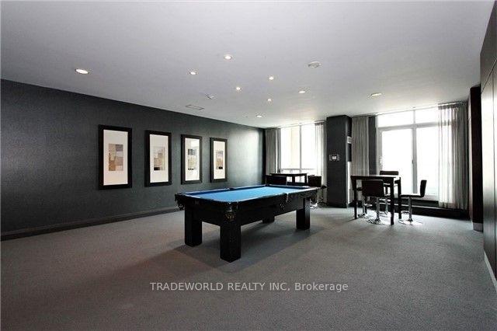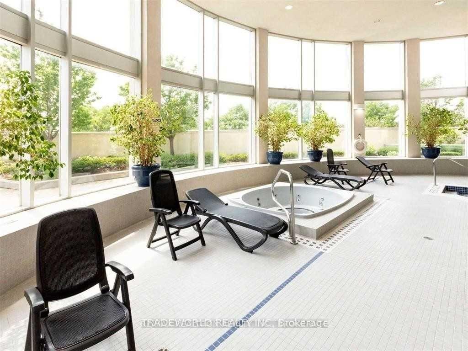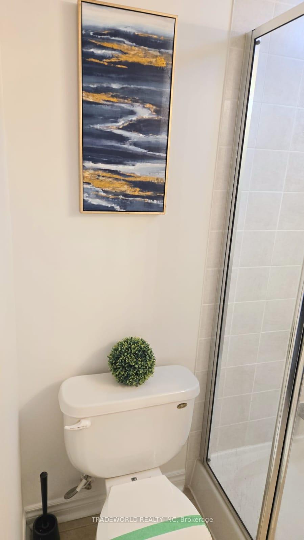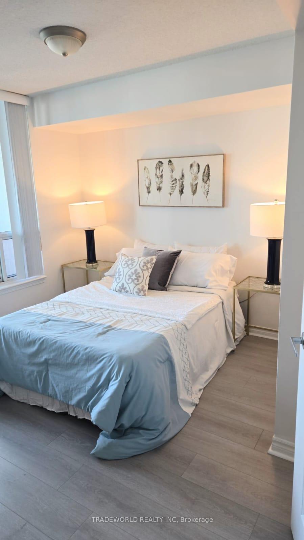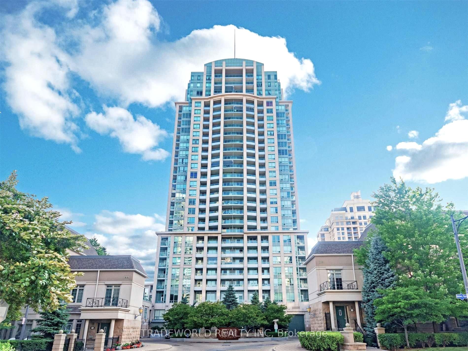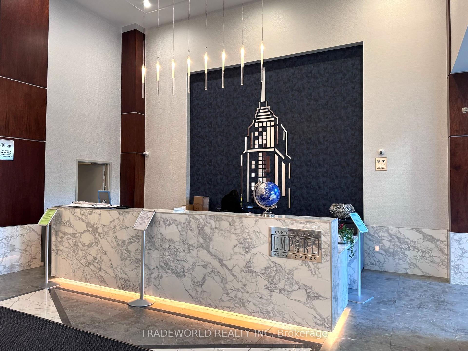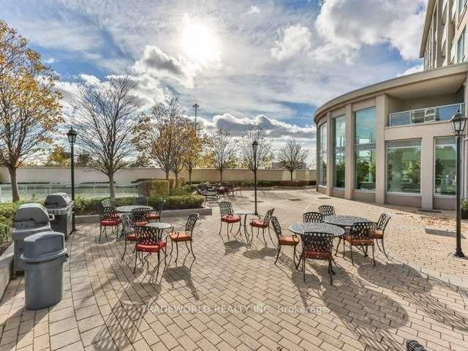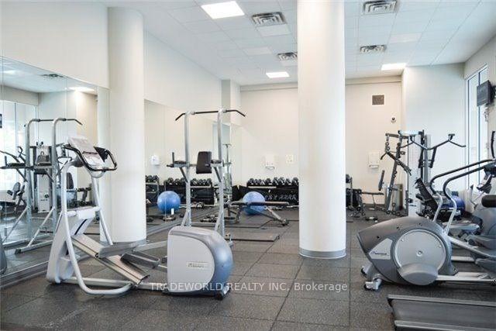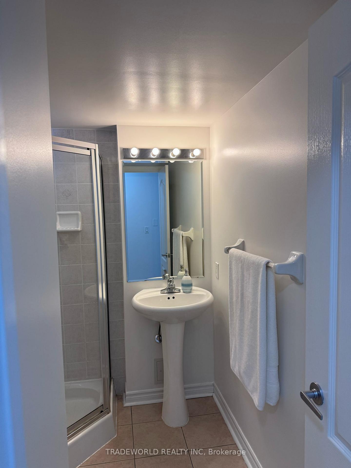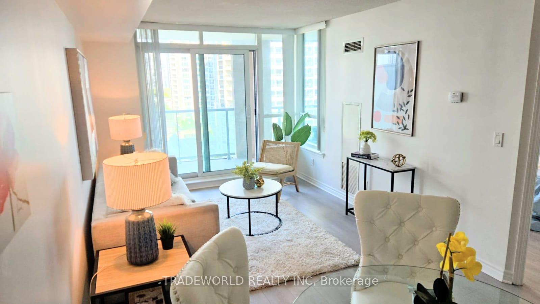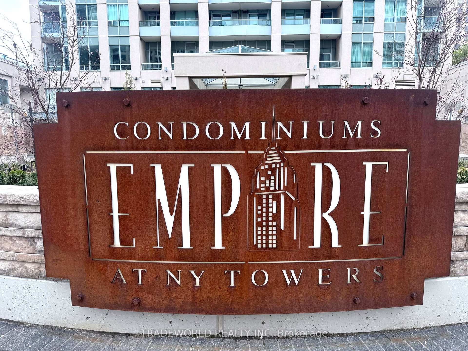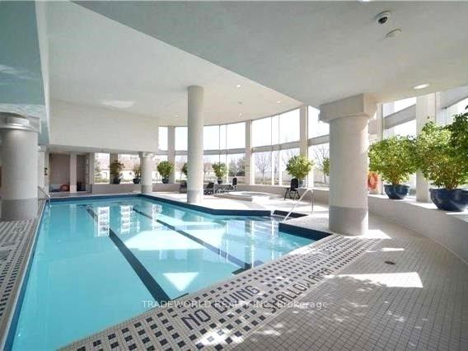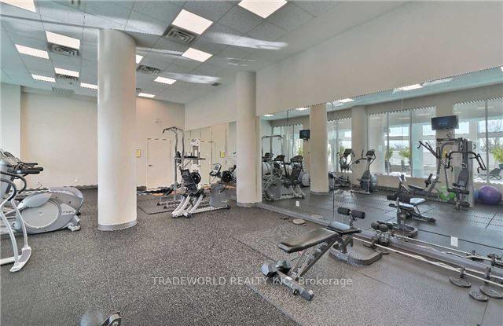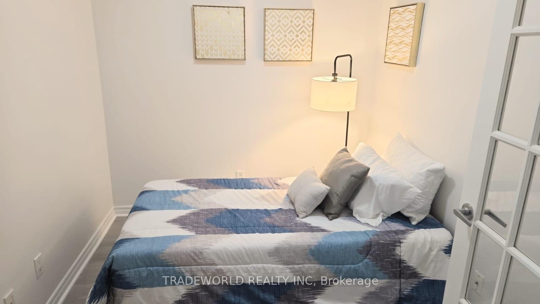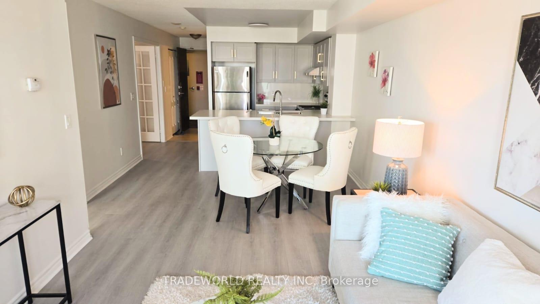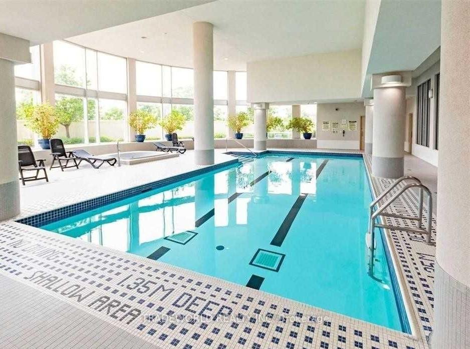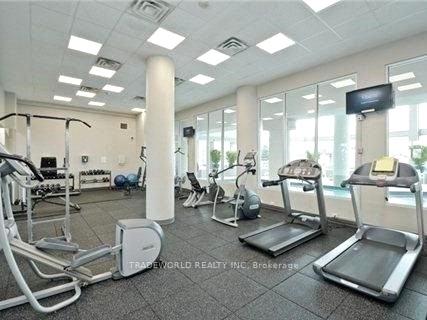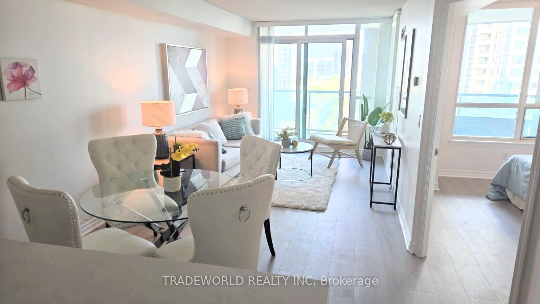$688,000
Available - For Sale
Listing ID: C12135244
17 Barberry Plac , Toronto, M2K 3E2, Toronto
| * Luxury Living At THE EMPIRE * Quality Built By Daniels * Wake Up Every Morning To The Beautiful East View * Superb Location Across From Bayview Village and Steps To Subway * This Exquisite Suite Is Designed With Attention To Detail * Very Practical Floor Plan * Approximately 690 Sq Ft As Per Builder * Den Can Be Used As Second Bedroom * Oversized Balcony * Newly Renovated With New Kitchen * New Floorings Throughout Living, Dining, Bedroom and Den * Freshly Painted * Newer Appliances * This Residence Offers 24-Hour Concierge, State Of The Art Fitness Facility and More! Don't Miss! |
| Price | $688,000 |
| Taxes: | $2374.76 |
| Occupancy: | Vacant |
| Address: | 17 Barberry Plac , Toronto, M2K 3E2, Toronto |
| Postal Code: | M2K 3E2 |
| Province/State: | Toronto |
| Directions/Cross Streets: | Bayview/Sheppard |
| Level/Floor | Room | Length(m) | Width(m) | Descriptions | |
| Room 1 | Flat | Living Ro | 6.07 | 3.24 | Laminate, Combined w/Dining, W/O To Balcony |
| Room 2 | Flat | Dining Ro | 6.07 | 3.24 | Laminate, Combined w/Living |
| Room 3 | Flat | Kitchen | 2.41 | 2.4 | Ceramic Floor, Ceramic Backsplash, Breakfast Bar |
| Room 4 | Flat | Primary B | 4.7 | 3.02 | Laminate, 4 Pc Ensuite |
| Room 5 | Flat | Den | 2.72 | 2.41 | Laminate, French Doors |
| Washroom Type | No. of Pieces | Level |
| Washroom Type 1 | 4 | Flat |
| Washroom Type 2 | 3 | Flat |
| Washroom Type 3 | 0 | |
| Washroom Type 4 | 0 | |
| Washroom Type 5 | 0 | |
| Washroom Type 6 | 4 | Flat |
| Washroom Type 7 | 3 | Flat |
| Washroom Type 8 | 0 | |
| Washroom Type 9 | 0 | |
| Washroom Type 10 | 0 |
| Total Area: | 0.00 |
| Sprinklers: | Conc |
| Washrooms: | 2 |
| Heat Type: | Forced Air |
| Central Air Conditioning: | Central Air |
$
%
Years
This calculator is for demonstration purposes only. Always consult a professional
financial advisor before making personal financial decisions.
| Although the information displayed is believed to be accurate, no warranties or representations are made of any kind. |
| TRADEWORLD REALTY INC |
|
|

Sean Kim
Broker
Dir:
416-998-1113
Bus:
905-270-2000
Fax:
905-270-0047
| Book Showing | Email a Friend |
Jump To:
At a Glance:
| Type: | Com - Condo Apartment |
| Area: | Toronto |
| Municipality: | Toronto C15 |
| Neighbourhood: | Bayview Village |
| Style: | Apartment |
| Tax: | $2,374.76 |
| Maintenance Fee: | $590.51 |
| Beds: | 1+1 |
| Baths: | 2 |
| Fireplace: | N |
Locatin Map:
Payment Calculator:

