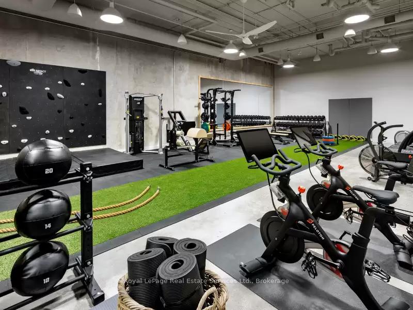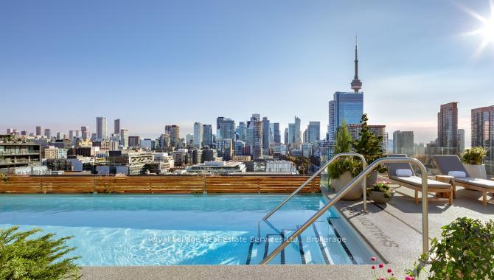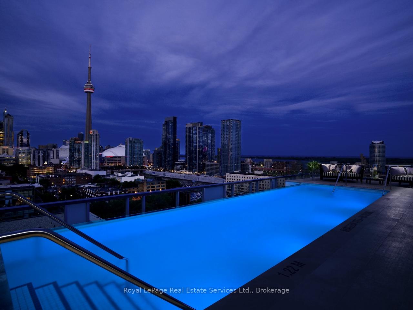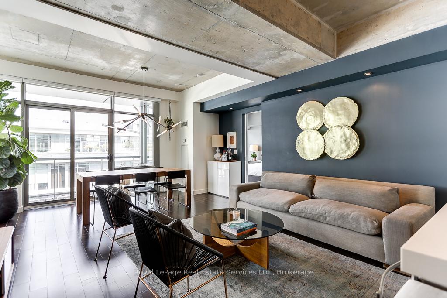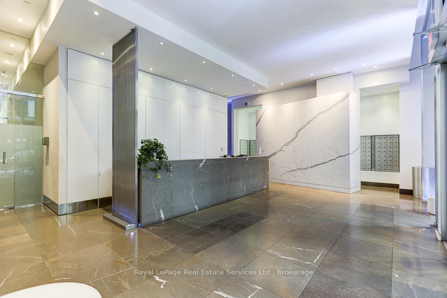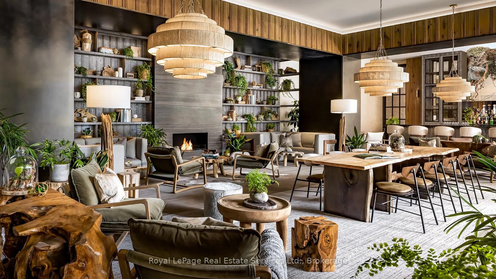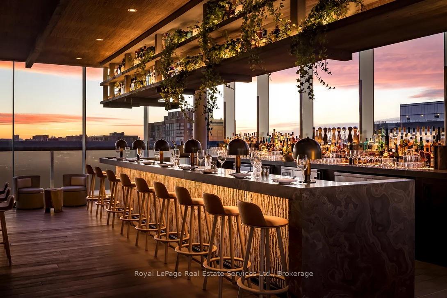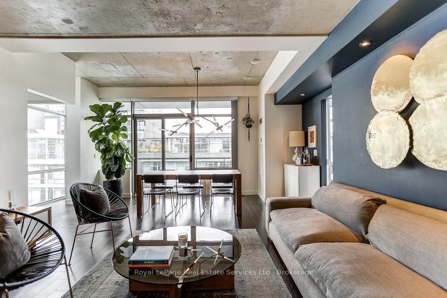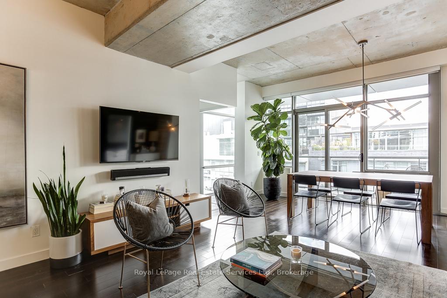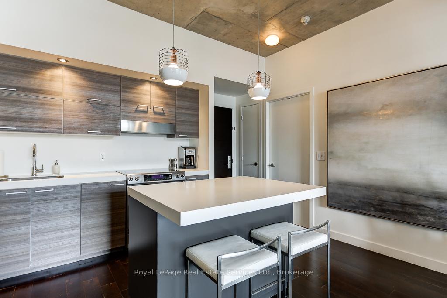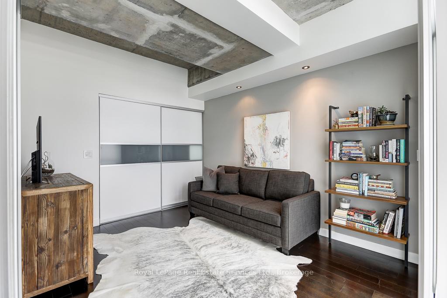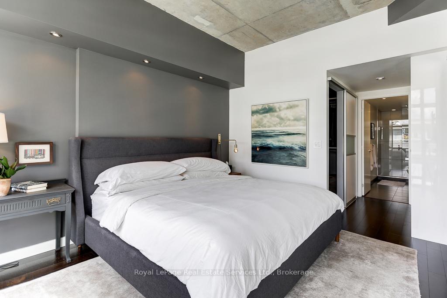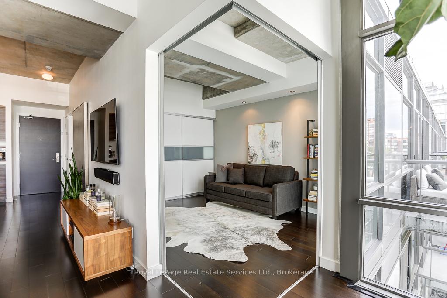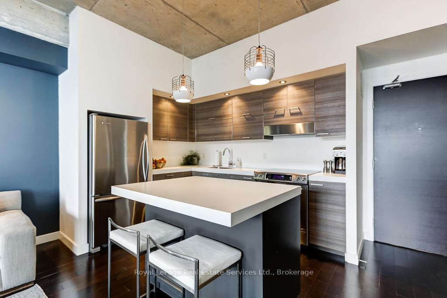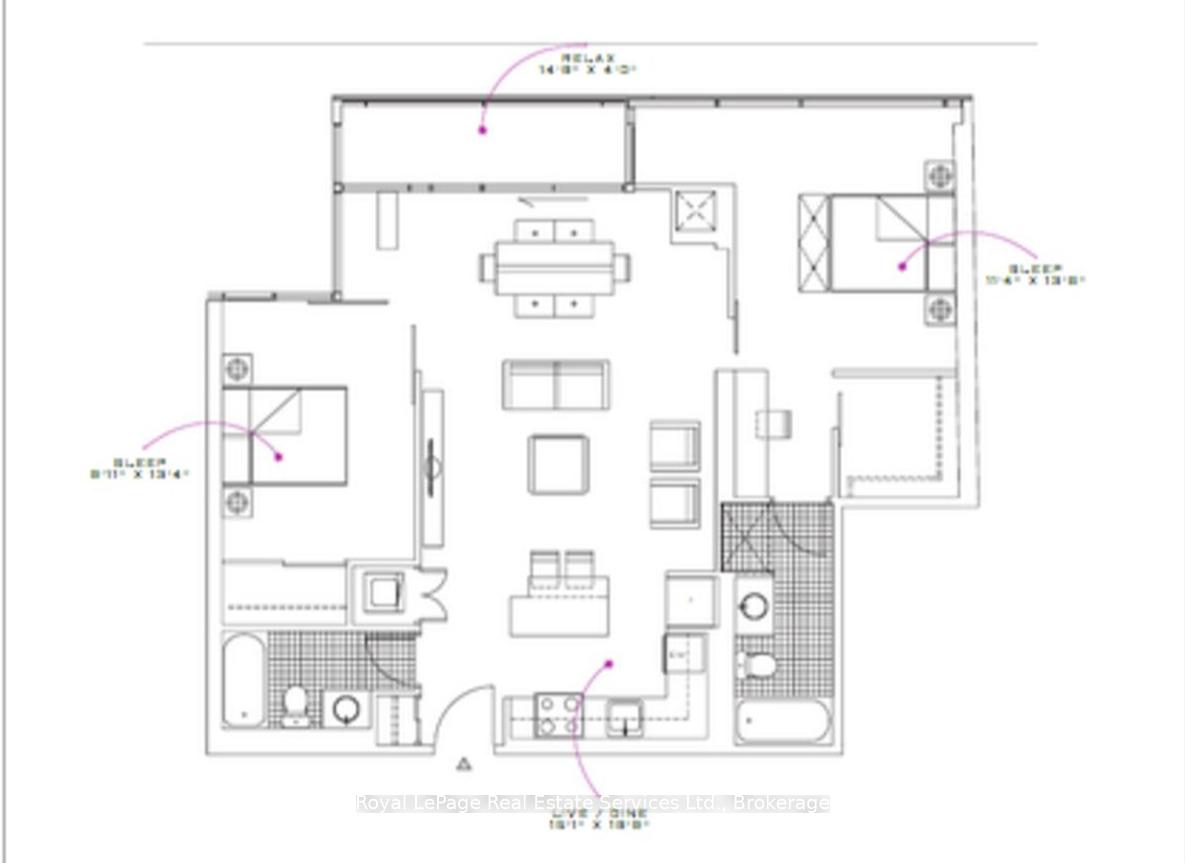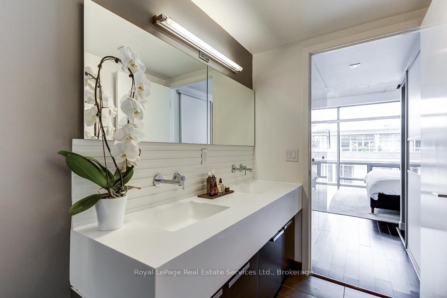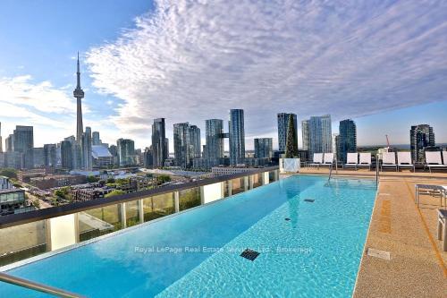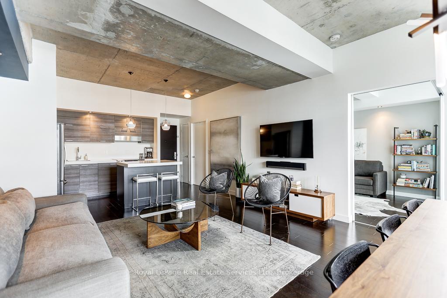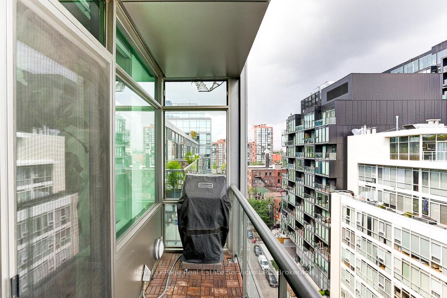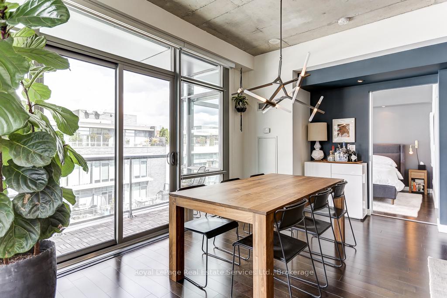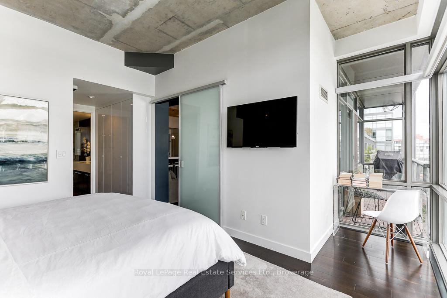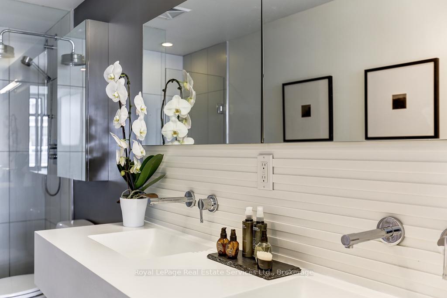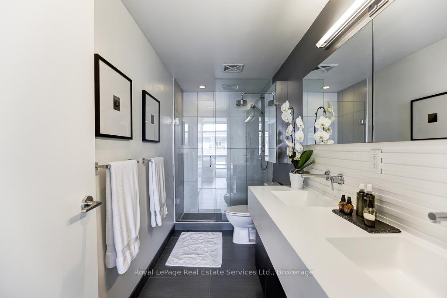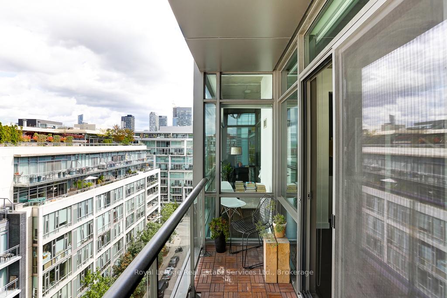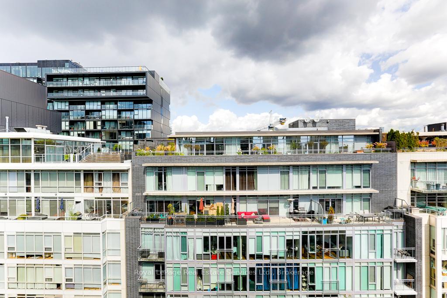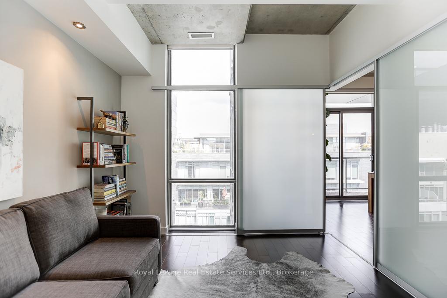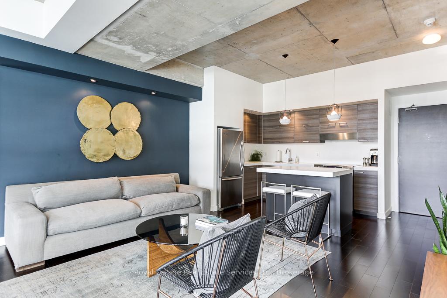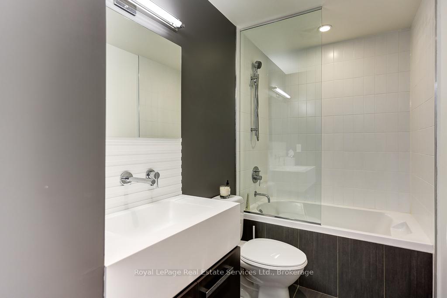$5,600
Available - For Rent
Listing ID: C12135352
55 Stewart Stre , Toronto, M5V 2V1, Toronto
| Beautifully Furnished 2 Bedroom-2 Bath Penthouse in the Private Residences at 55 Stewart St- now part of the new One Hotel. Wide, open concept design with huge floor to ceiling windows and 10' exposed concrete ceilings. Fully furnished and equipped including designer furniture, custom lighting, 3 TV's, Sonos Sound and much more! Comfortable Living-Dining Room has sliding glass doors to Private Balcony. Open Kitchen featuring Centre Island, Stainless Steel Appliances and Quartz Counters. Luxurious Primary Suite has King Bed, custom Walk-in Closet and spa inspired Bathroom with Double Sinks. Queen Sized pull out sofa in Bedroom # 2. Hardwood Floors thru out. Balcony with Gas BBQ. New Elte Living Room Sofa in 2020. New Bbq, Washer & Dryer in 2022. Access to rooftop pool, pool bar and newly refurbished gym. 24 hour concierge. Premium parking, Bell internet and Live TV included. Bike Rack in Parking Space. 1 or 2 year lease preferred but may consider shorter term. |
| Price | $5,600 |
| Taxes: | $0.00 |
| Occupancy: | Tenant |
| Address: | 55 Stewart Stre , Toronto, M5V 2V1, Toronto |
| Postal Code: | M5V 2V1 |
| Province/State: | Toronto |
| Directions/Cross Streets: | King and Bathurst |
| Level/Floor | Room | Length(m) | Width(m) | Descriptions | |
| Room 1 | Flat | Living Ro | 6 | 4.6 | Open Concept, Pot Lights, Hardwood Floor |
| Room 2 | Flat | Dining Ro | 6 | 4.6 | Combined w/Living, W/O To Balcony, Hardwood Floor |
| Room 3 | Flat | Kitchen | 2.25 | 4.6 | Centre Island, Stainless Steel Appl, Hardwood Floor |
| Room 4 | Flat | Primary B | 4.15 | 3.5 | 4 Pc Ensuite, Walk-In Closet(s), Hardwood Floor |
| Room 5 | Flat | Bedroom 2 | 4 | 3.15 | Sliding Doors, Double Closet, Hardwood Floor |
| Washroom Type | No. of Pieces | Level |
| Washroom Type 1 | 4 | Flat |
| Washroom Type 2 | 0 | |
| Washroom Type 3 | 0 | |
| Washroom Type 4 | 0 | |
| Washroom Type 5 | 0 |
| Total Area: | 0.00 |
| Approximatly Age: | 16-30 |
| Sprinklers: | Alar |
| Washrooms: | 2 |
| Heat Type: | Heat Pump |
| Central Air Conditioning: | Central Air |
| Although the information displayed is believed to be accurate, no warranties or representations are made of any kind. |
| Royal LePage Real Estate Services Ltd., Brokerage |
|
|

Sean Kim
Broker
Dir:
416-998-1113
Bus:
905-270-2000
Fax:
905-270-0047
| Book Showing | Email a Friend |
Jump To:
At a Glance:
| Type: | Com - Condo Apartment |
| Area: | Toronto |
| Municipality: | Toronto C01 |
| Neighbourhood: | Waterfront Communities C1 |
| Style: | 1 Storey/Apt |
| Approximate Age: | 16-30 |
| Beds: | 2 |
| Baths: | 2 |
| Fireplace: | N |
Locatin Map:

