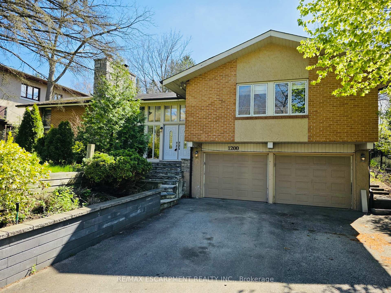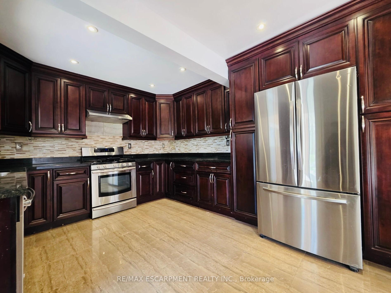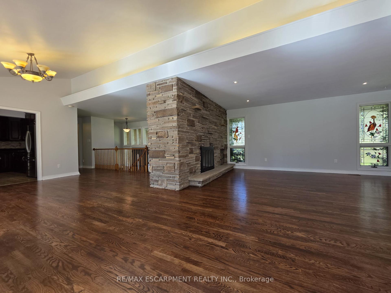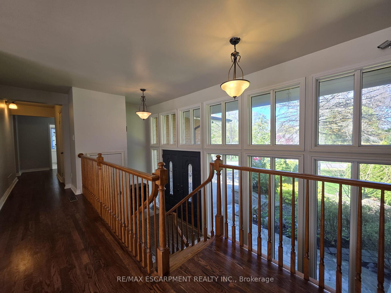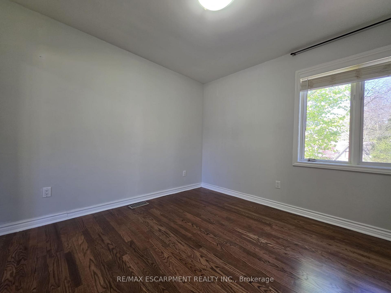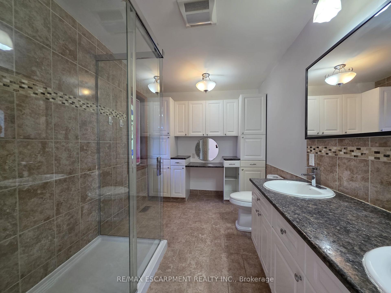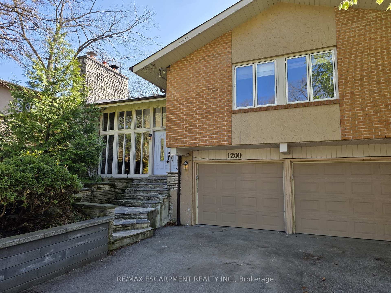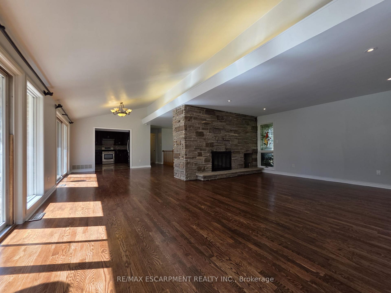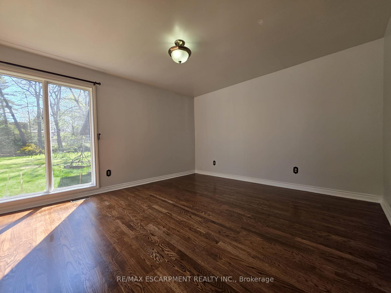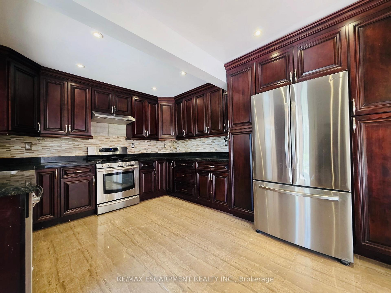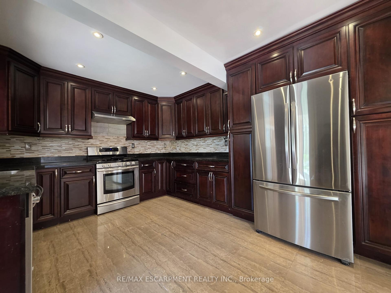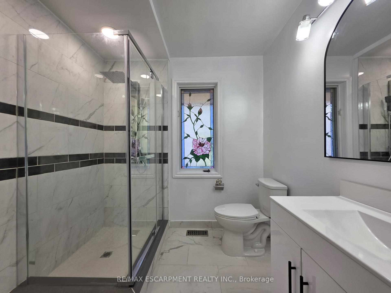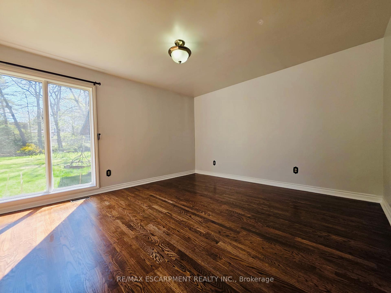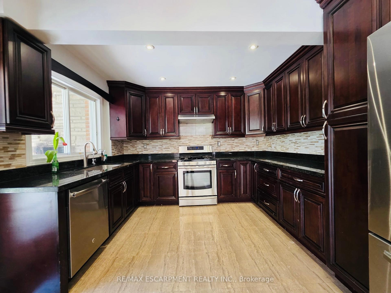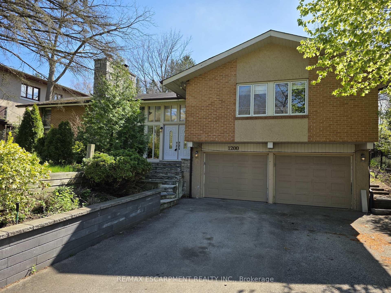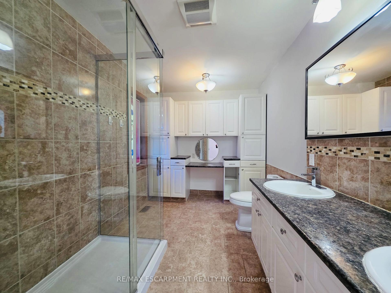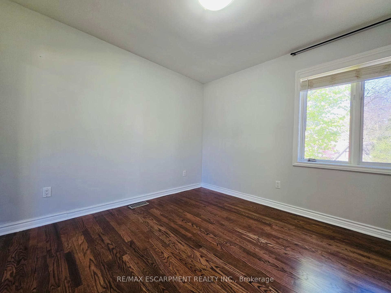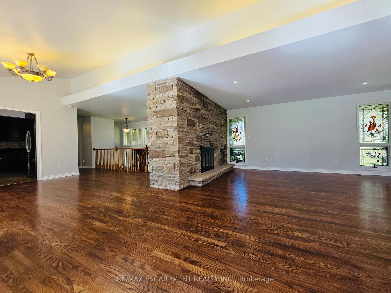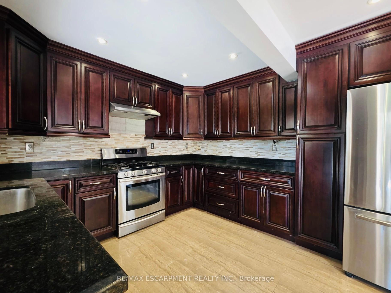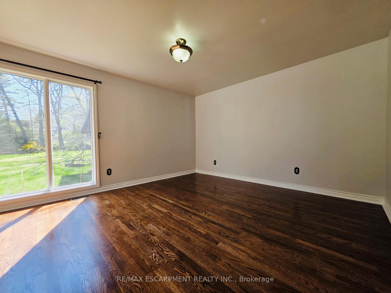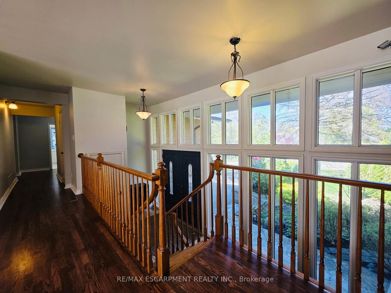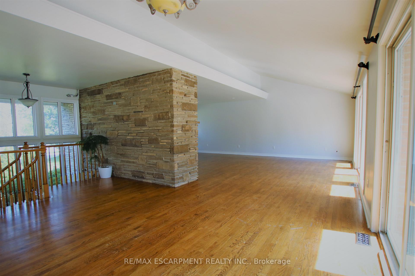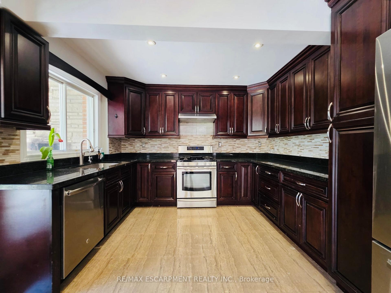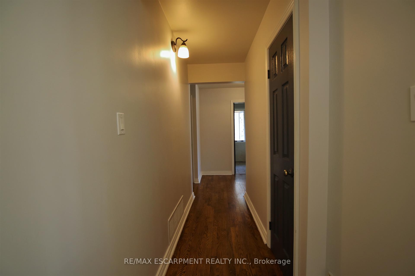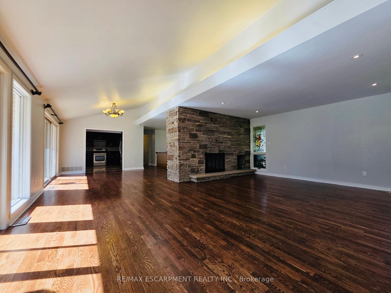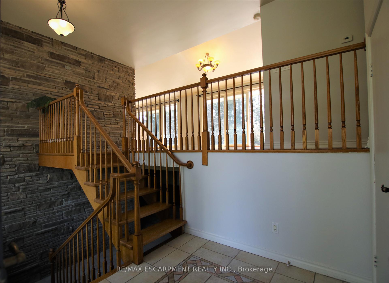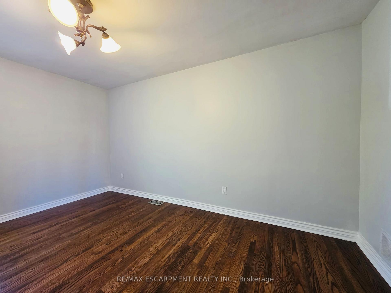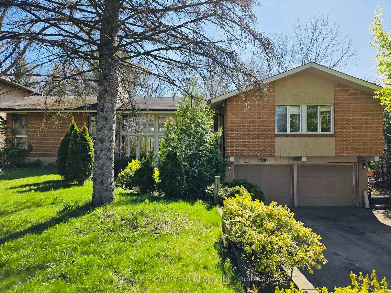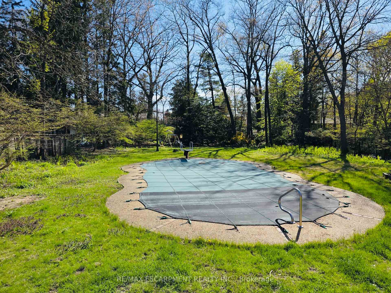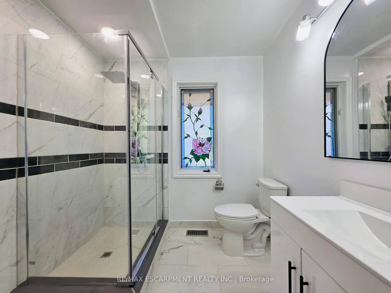$4,500
Available - For Rent
Listing ID: W12135420
1200 Birchview Driv , Mississauga, L5H 3C8, Peel
| Welcome to this stunning open-concept raised bungalow featuring 3+1 bedrooms, beautifully situated in the heart of Lorne Park. Located within the sought-after Lorne Park School District, this home offers a serene setting complete with a heated inground pool and a cabana perfect for relaxing or entertaining. Flooded with natural light, the home features floor-to-ceiling windows and multiple walkouts that create a seamless indoor-outdoor living experience. Freshly painted and move-in ready, this property boasts a fully finished lower level complete with a spacious family room, private office, additional bedroom, and direct walk-out access to the garage. Offering generous living and entertainment space, this home is ideal for a growing family. Enjoy convenient proximity to the lake, waterfront parks, Port Credit Village, Snug Harbour, shops, and reputable schools. Just minutes to the GO Stations in Clarkson and Port Credit, as well as major highways, commuting is a breeze. |
| Price | $4,500 |
| Taxes: | $0.00 |
| Occupancy: | Vacant |
| Address: | 1200 Birchview Driv , Mississauga, L5H 3C8, Peel |
| Directions/Cross Streets: | Birchview Dr. & Fair Birch Dr. |
| Rooms: | 6 |
| Rooms +: | 3 |
| Bedrooms: | 3 |
| Bedrooms +: | 1 |
| Family Room: | T |
| Basement: | Finished |
| Furnished: | Unfu |
| Level/Floor | Room | Length(m) | Width(m) | Descriptions | |
| Room 1 | Main | Living Ro | 7.08 | 4.82 | Hardwood Floor, Cathedral Ceiling(s), Floor/Ceil Fireplace |
| Room 2 | Main | Dining Ro | 7.08 | 3.76 | Hardwood Floor, Open Concept, W/O To Deck |
| Room 3 | Main | Kitchen | 4.2 | 3.56 | W/O To Yard, Renovated, Stainless Steel Appl |
| Room 4 | Main | Primary B | 6.9 | 4.05 | Hardwood Floor, 4 Pc Ensuite, W/O To Deck |
| Room 5 | Main | Bedroom 2 | 4.45 | 3.2 | Hardwood Floor, Double Closet, Large Window |
| Room 6 | Main | Bedroom 3 | 4.05 | 3.2 | Hardwood Floor, Double Closet, Above Grade Window |
| Room 7 | Lower | Family Ro | 7.6 | 6.82 | Ceramic Floor, Gas Fireplace, L-Shaped Room |
| Room 8 | Lower | Office | 2.75 | 2.13 | Ceramic Floor, Wainscoting |
| Room 9 | Lower | Bedroom 4 | 4.45 | 3.75 | Broadloom, Large Closet |
| Washroom Type | No. of Pieces | Level |
| Washroom Type 1 | 2 | |
| Washroom Type 2 | 3 | |
| Washroom Type 3 | 4 | |
| Washroom Type 4 | 0 | |
| Washroom Type 5 | 0 | |
| Washroom Type 6 | 2 | |
| Washroom Type 7 | 3 | |
| Washroom Type 8 | 4 | |
| Washroom Type 9 | 0 | |
| Washroom Type 10 | 0 |
| Total Area: | 0.00 |
| Property Type: | Detached |
| Style: | Bungalow-Raised |
| Exterior: | Stone |
| Garage Type: | Built-In |
| Drive Parking Spaces: | 8 |
| Pool: | Inground |
| Laundry Access: | In Area |
| Approximatly Square Footage: | 1500-2000 |
| CAC Included: | N |
| Water Included: | N |
| Cabel TV Included: | N |
| Common Elements Included: | N |
| Heat Included: | N |
| Parking Included: | Y |
| Condo Tax Included: | N |
| Building Insurance Included: | N |
| Fireplace/Stove: | Y |
| Heat Type: | Forced Air |
| Central Air Conditioning: | Central Air |
| Central Vac: | N |
| Laundry Level: | Syste |
| Ensuite Laundry: | F |
| Sewers: | Sewer |
| Although the information displayed is believed to be accurate, no warranties or representations are made of any kind. |
| RE/MAX ESCARPMENT REALTY INC. |
|
|

Sean Kim
Broker
Dir:
416-998-1113
Bus:
905-270-2000
Fax:
905-270-0047
| Book Showing | Email a Friend |
Jump To:
At a Glance:
| Type: | Freehold - Detached |
| Area: | Peel |
| Municipality: | Mississauga |
| Neighbourhood: | Lorne Park |
| Style: | Bungalow-Raised |
| Beds: | 3+1 |
| Baths: | 3 |
| Fireplace: | Y |
| Pool: | Inground |
Locatin Map:

