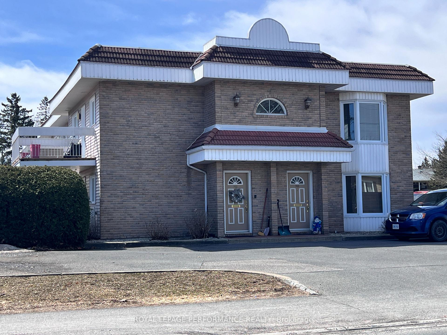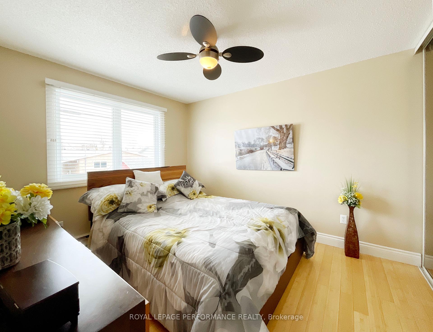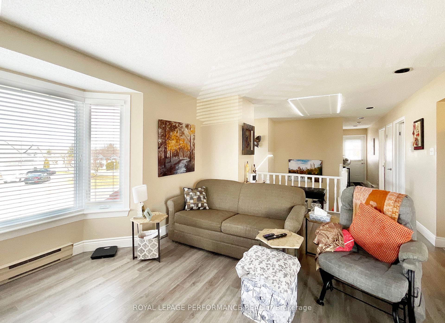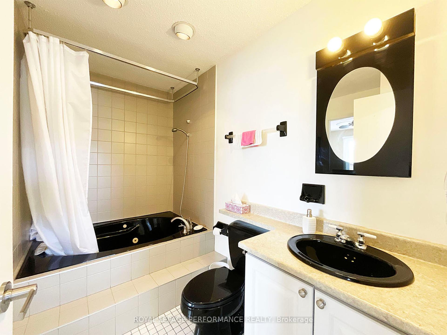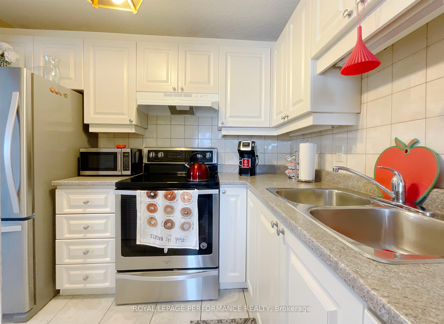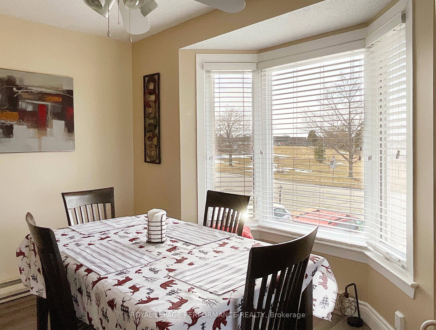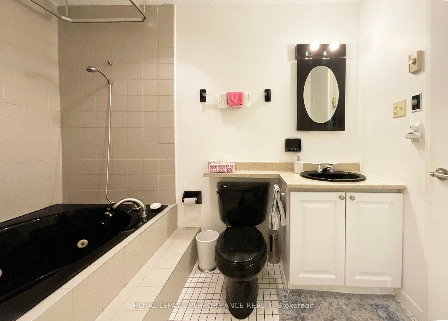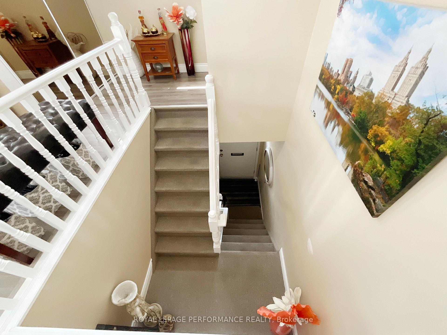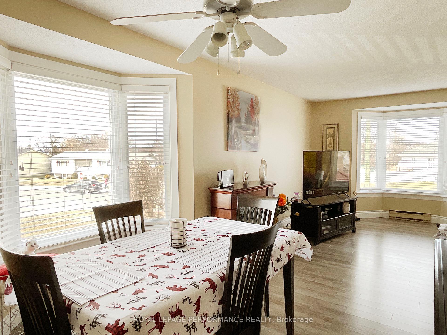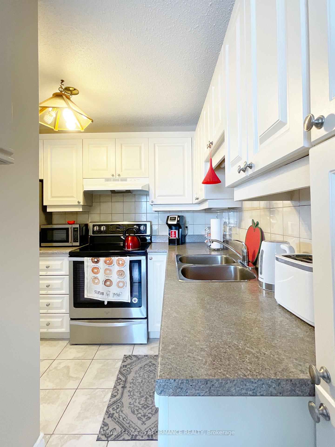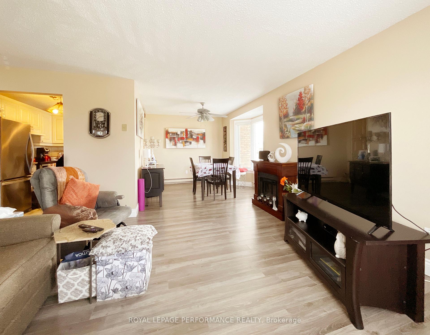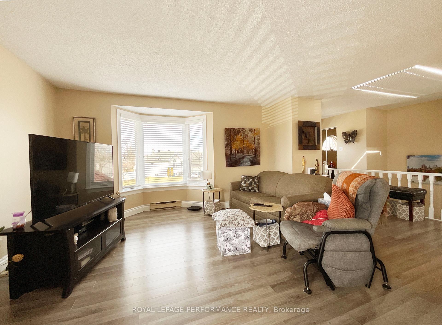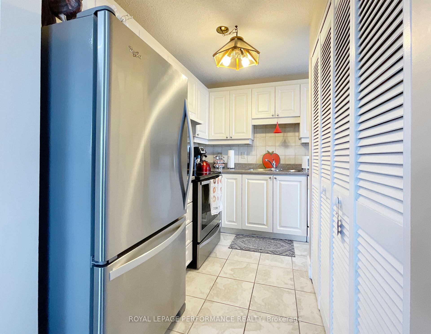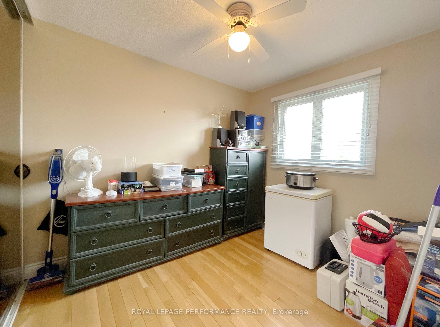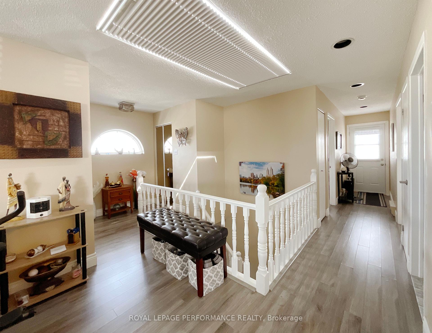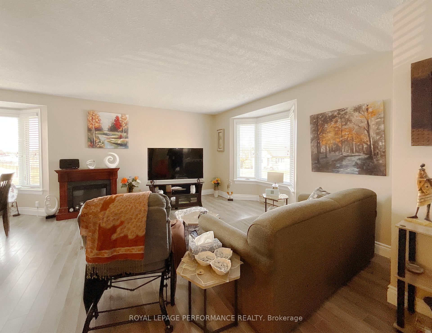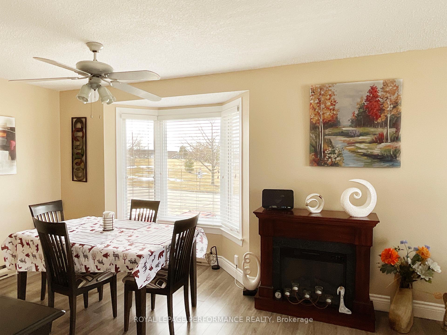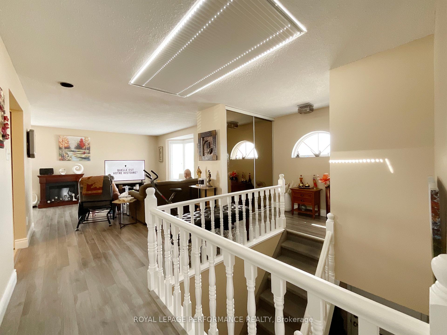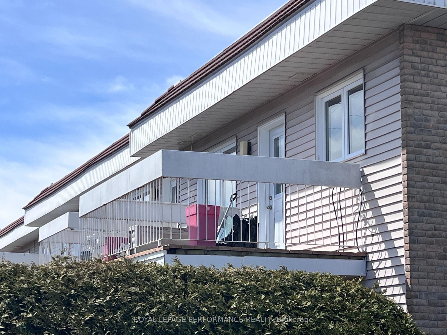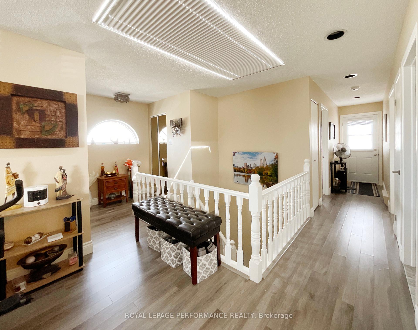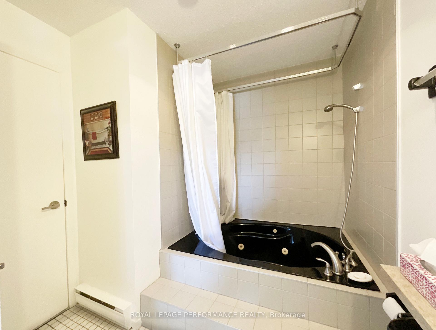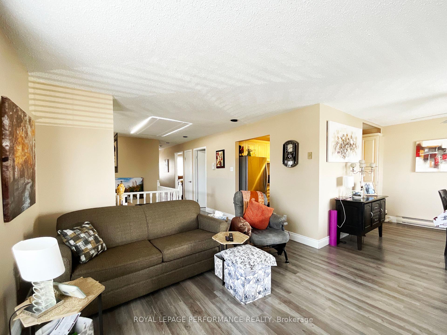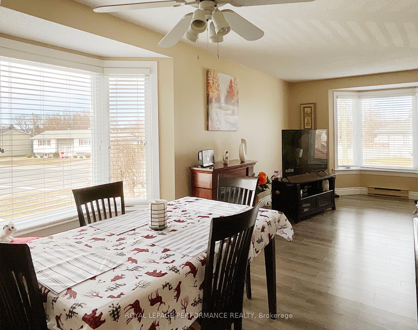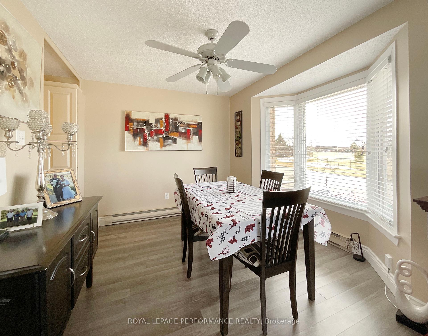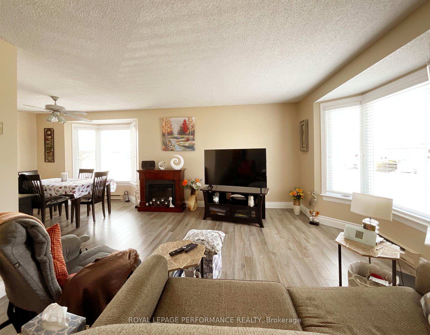$279,900
Available - For Sale
Listing ID: X12082586
762 Higginson Stre South , Hawkesbury, K6A 3K9, Prescott and Rus
| Sunlit 2-Bedroom Condo with Stunning Views. Step into this bright and airy 2-bedroom, 1-bathroom second-floor condo, perfectly positioned to capture breathtaking views of the neighboring park and Laurentian Mountains. With windows on three sides, two bay windows, and a skylight, natural light pours into every corner of this inviting space. Enjoy open-concept living and dining areas, a well-appointed kitchen, in-suite laundry, central vacuum with accessories, and generous closet space throughout. The spacious bathroom conveniently connects to the primary bedroom for added privacy. Start your mornings on the large East-facing back deck (8'X12') ideal for a peaceful coffee at sunrise. Located in a welcoming, family-oriented neighborhood just steps from an elementary school, public library, and sports plex with indoor pool, multi sports room and indoor ice rink, with easy access to the hospital and a smooth commute to Ottawa, Montreal, and the Laurentians. Outdoor lovers will appreciate the nearby Ottawa River for year-round recreation. Includes two parking spaces. A perfect blend of comfort, light, and location your new home awaits! Condo fee is $190.00 - Great deal !! |
| Price | $279,900 |
| Taxes: | $2058.00 |
| Occupancy: | Tenant |
| Address: | 762 Higginson Stre South , Hawkesbury, K6A 3K9, Prescott and Rus |
| Postal Code: | K6A 3K9 |
| Province/State: | Prescott and Rus |
| Directions/Cross Streets: | Lafleche |
| Level/Floor | Room | Length(m) | Width(m) | Descriptions | |
| Room 1 | Second | Primary B | 3.5 | 2.95 | |
| Room 2 | Second | Bedroom 2 | 2.56 | 2.5 | |
| Room 3 | Second | Bathroom | 2.9 | 1.62 | |
| Room 4 | Second | Kitchen | 3.04 | 1.69 | |
| Room 5 | Second | Dining Ro | 3.2 | 2.65 | |
| Room 6 | Second | Living Ro | 4.62 | 3.61 | |
| Room 7 | Second | Foyer | 3.75 | 3 |
| Washroom Type | No. of Pieces | Level |
| Washroom Type 1 | 4 | Second |
| Washroom Type 2 | 0 | |
| Washroom Type 3 | 0 | |
| Washroom Type 4 | 0 | |
| Washroom Type 5 | 0 |
| Total Area: | 0.00 |
| Approximatly Age: | 31-50 |
| Washrooms: | 1 |
| Heat Type: | Baseboard |
| Central Air Conditioning: | None |
| Elevator Lift: | False |
$
%
Years
This calculator is for demonstration purposes only. Always consult a professional
financial advisor before making personal financial decisions.
| Although the information displayed is believed to be accurate, no warranties or representations are made of any kind. |
| ROYAL LEPAGE PERFORMANCE REALTY |
|
|

Sean Kim
Broker
Dir:
416-998-1113
Bus:
905-270-2000
Fax:
905-270-0047
| Book Showing | Email a Friend |
Jump To:
At a Glance:
| Type: | Com - Condo Apartment |
| Area: | Prescott and Russell |
| Municipality: | Hawkesbury |
| Neighbourhood: | 612 - Hawkesbury |
| Style: | 2-Storey |
| Approximate Age: | 31-50 |
| Tax: | $2,058 |
| Maintenance Fee: | $190 |
| Beds: | 2 |
| Baths: | 1 |
| Fireplace: | N |
Locatin Map:
Payment Calculator:

