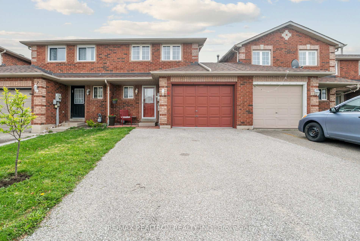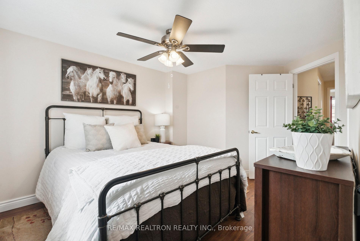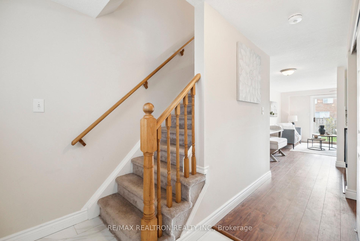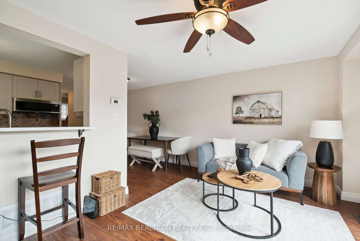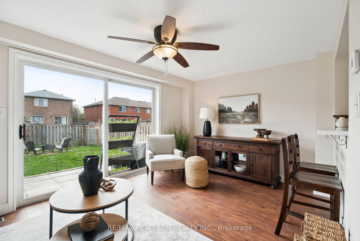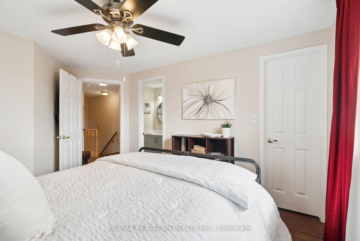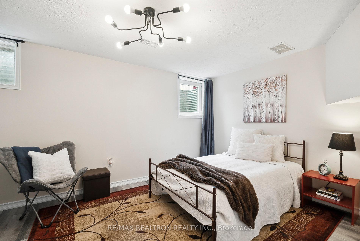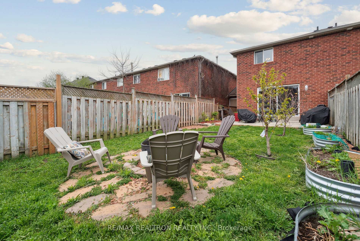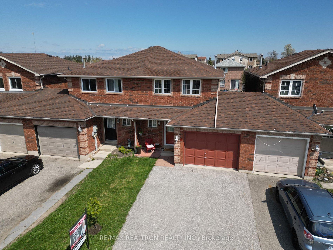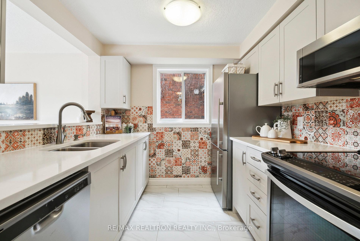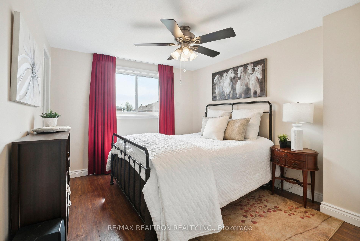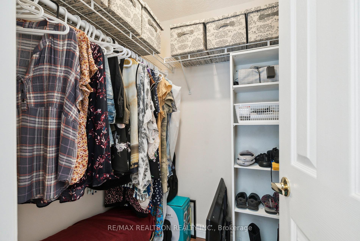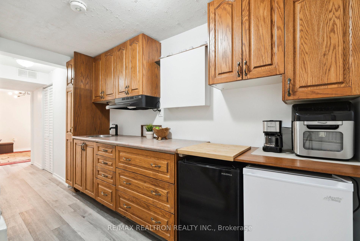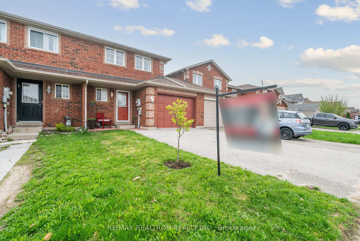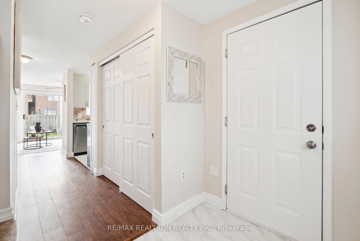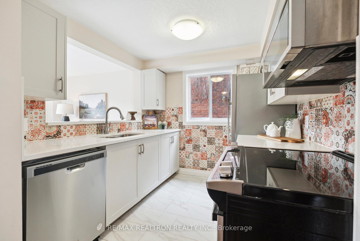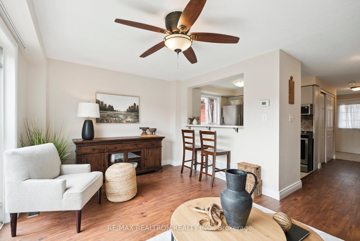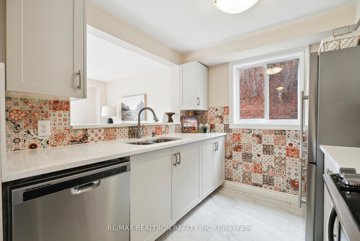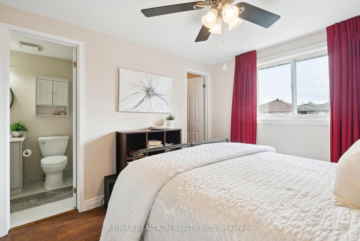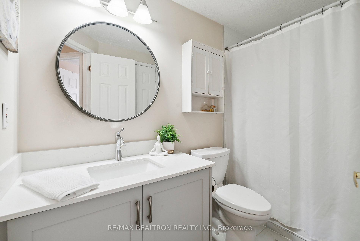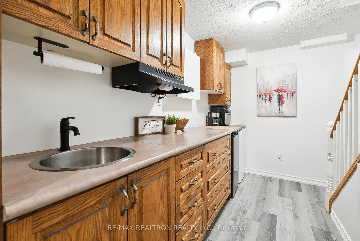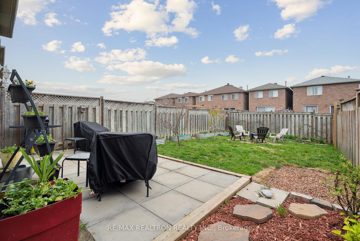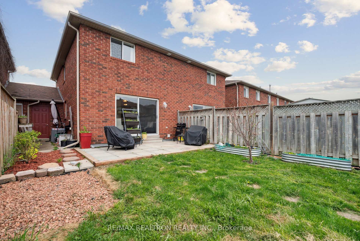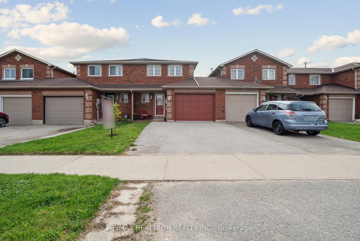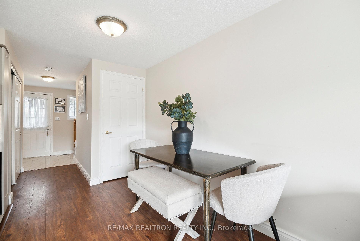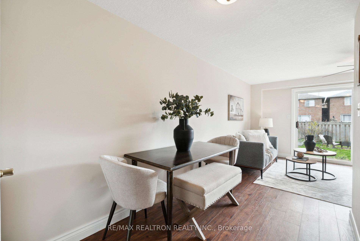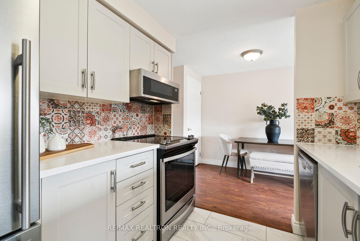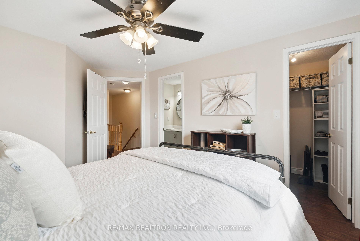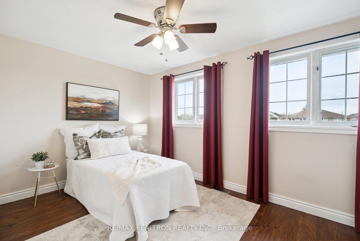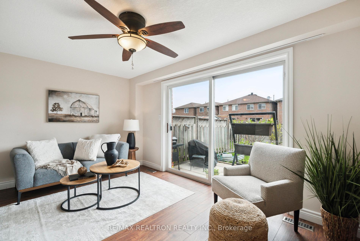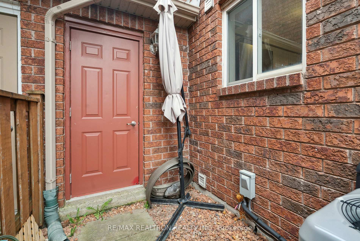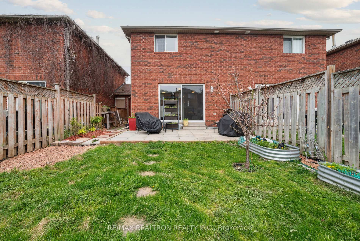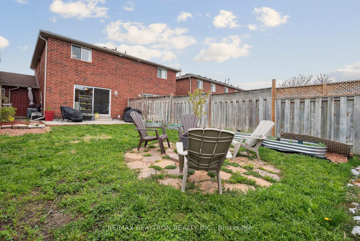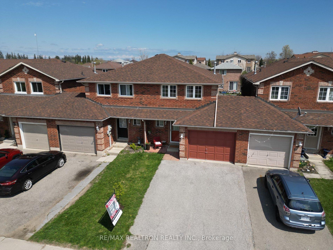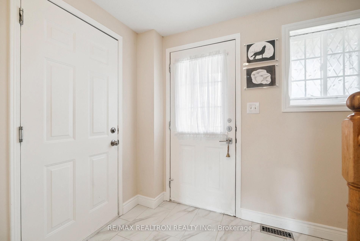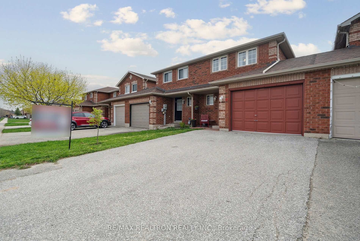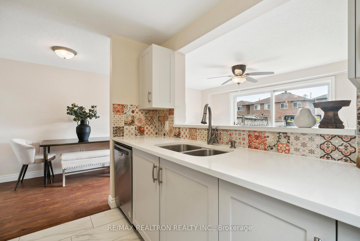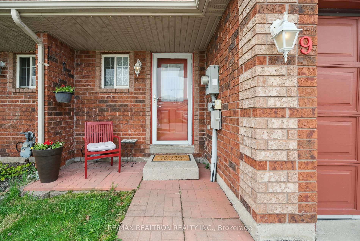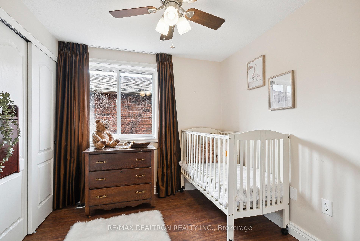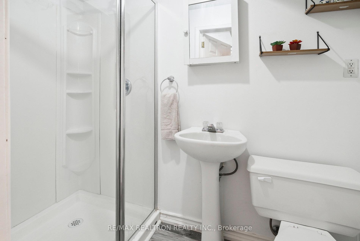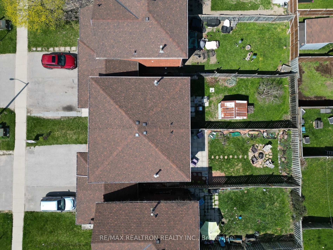$649,000
Available - For Sale
Listing ID: S12135459
9 Epsom Road , Barrie, L4M 6R7, Simcoe
| Welcome to 9 Epsom Rd, Barrie. A Move-In Ready Cozy Gem in a Vibrant East-End Location! Enter into the home and enjoy the spacious front hall great for welcoming Family & Friends. Enjoy the updated kitchen featuring stainless steel appliances, quartz countertops and breakfast bar, the open-concept living room offers a large sliding door out to a fully fenced backyard perfect for entertaining or relaxing. A unique hybrid fruit tree adds charm and seasonal treats with apricots, cherries, and apples perfect for garden lovers. The upper level features a 4-piece semi-ensuite shared by the primary bedroom with walk-in closet & 2 additional bedrooms. Finished basement is great for student rental, in-laws, guests or extended family, offering a kitchenette with mini fridge and freezer, bedroom with egress window and closet and a 3 piece bathroom and laundry. The 1 1/2 car garage offers interior access to the home and walk-through access to the backyard, additional smart features include a smartphone-operated garage door opener. This home is ideal for first time home buyers or savvy investors situated in a fantastic commuter location, just minutes from Hwy 400, Georgian College, Royal Victoria Hospital, schools, shopping, restaurants, and beautiful beaches. Don't miss this incredible opportunity to own a move-in ready home in one of Barries most desirable areas! |
| Price | $649,000 |
| Taxes: | $3356.48 |
| Assessment Year: | 2025 |
| Occupancy: | Owner |
| Address: | 9 Epsom Road , Barrie, L4M 6R7, Simcoe |
| Directions/Cross Streets: | Cheltenham Rd/Penetanguishene Rd |
| Rooms: | 9 |
| Bedrooms: | 3 |
| Bedrooms +: | 1 |
| Family Room: | F |
| Basement: | Finished |
| Level/Floor | Room | Length(m) | Width(m) | Descriptions | |
| Room 1 | Main | Kitchen | 2.54 | 2.36 | Stainless Steel Appl, Breakfast Bar, Window |
| Room 2 | Main | Living Ro | 4.65 | 3.02 | Sliding Doors, Overlooks Backyard |
| Room 3 | Main | Dining Ro | 2.36 | 1.96 | Overlooks Living |
| Room 4 | Second | Primary B | 4.24 | 3 | Walk-In Closet(s), Ceiling Fan(s), Overlooks Backyard |
| Room 5 | Second | Bedroom 2 | 3.96 | 2.59 | Window, Closet |
| Room 6 | Second | Bedroom 3 | 2.51 | 2.49 | Window, Closet |
| Room 7 | Basement | Bedroom 4 | 4.57 | 2.95 | Large Window, Closet |
| Room 8 | Basement | Bathroom | 2.39 | 1.14 | 3 Pc Bath |
| Room 9 | Basement | Laundry | 2.51 | 2.36 | Laundry Sink |
| Washroom Type | No. of Pieces | Level |
| Washroom Type 1 | 4 | Second |
| Washroom Type 2 | 3 | Basement |
| Washroom Type 3 | 0 | |
| Washroom Type 4 | 0 | |
| Washroom Type 5 | 0 |
| Total Area: | 0.00 |
| Property Type: | Att/Row/Townhouse |
| Style: | 2-Storey |
| Exterior: | Brick |
| Garage Type: | Attached |
| (Parking/)Drive: | Private Do |
| Drive Parking Spaces: | 2 |
| Park #1 | |
| Parking Type: | Private Do |
| Park #2 | |
| Parking Type: | Private Do |
| Pool: | None |
| Approximatly Square Footage: | 700-1100 |
| Property Features: | Fenced Yard, Hospital |
| CAC Included: | N |
| Water Included: | N |
| Cabel TV Included: | N |
| Common Elements Included: | N |
| Heat Included: | N |
| Parking Included: | N |
| Condo Tax Included: | N |
| Building Insurance Included: | N |
| Fireplace/Stove: | N |
| Heat Type: | Forced Air |
| Central Air Conditioning: | Central Air |
| Central Vac: | N |
| Laundry Level: | Syste |
| Ensuite Laundry: | F |
| Sewers: | Sewer |
$
%
Years
This calculator is for demonstration purposes only. Always consult a professional
financial advisor before making personal financial decisions.
| Although the information displayed is believed to be accurate, no warranties or representations are made of any kind. |
| RE/MAX REALTRON REALTY INC. |
|
|

Sean Kim
Broker
Dir:
416-998-1113
Bus:
905-270-2000
Fax:
905-270-0047
| Virtual Tour | Book Showing | Email a Friend |
Jump To:
At a Glance:
| Type: | Freehold - Att/Row/Townhouse |
| Area: | Simcoe |
| Municipality: | Barrie |
| Neighbourhood: | Georgian Drive |
| Style: | 2-Storey |
| Tax: | $3,356.48 |
| Beds: | 3+1 |
| Baths: | 2 |
| Fireplace: | N |
| Pool: | None |
Locatin Map:
Payment Calculator:

