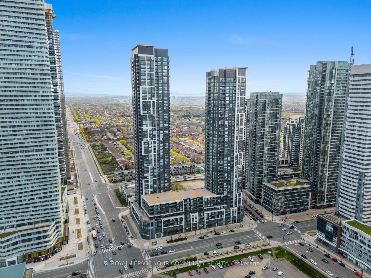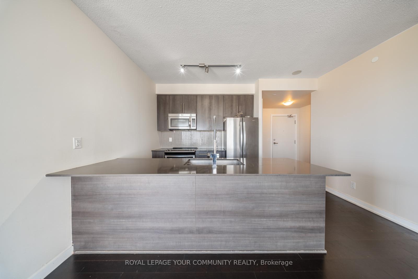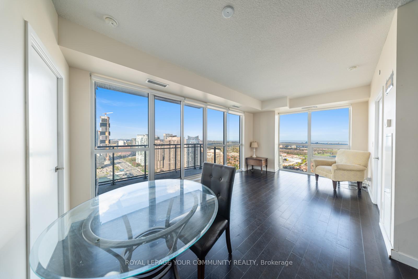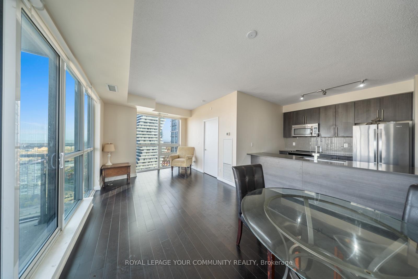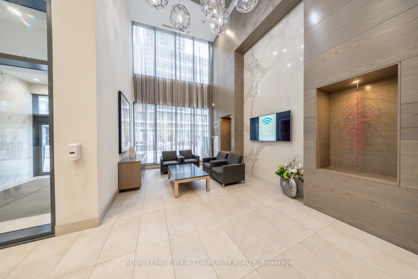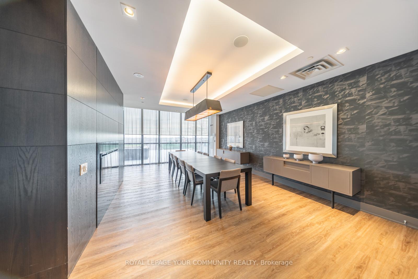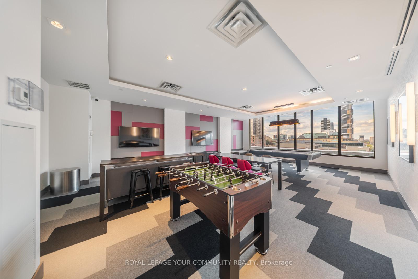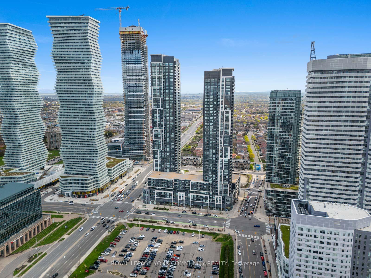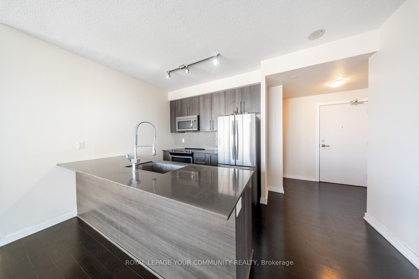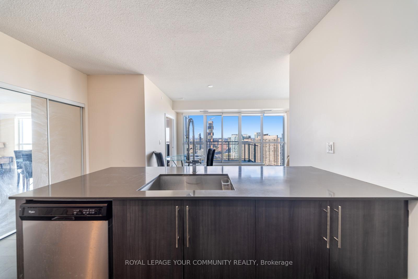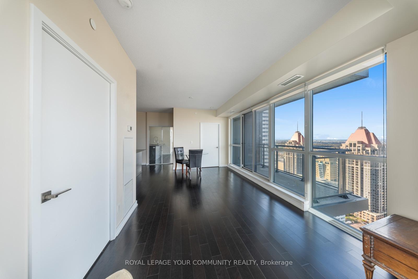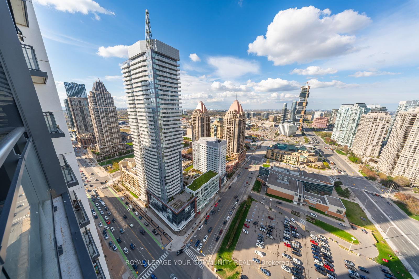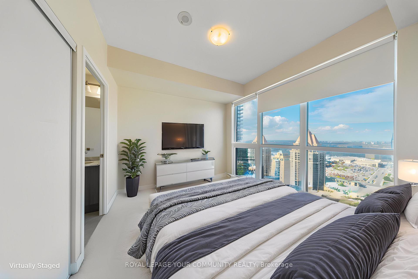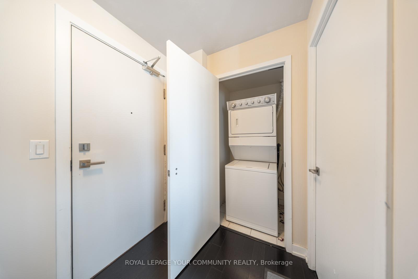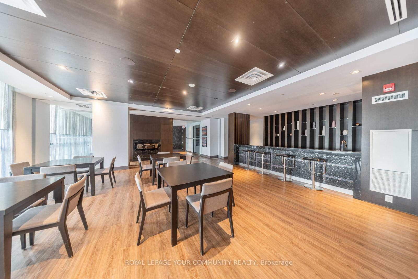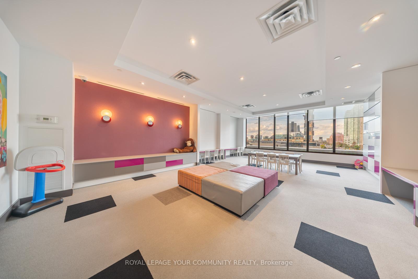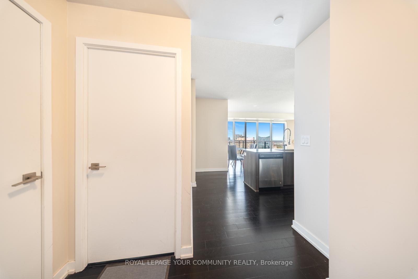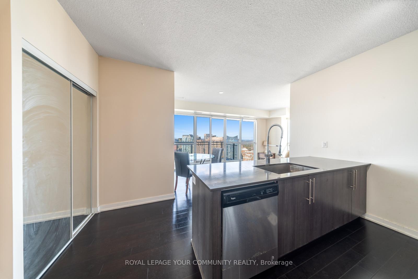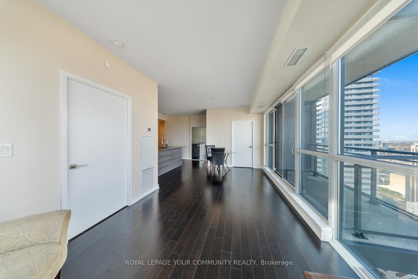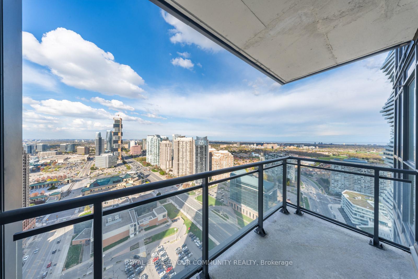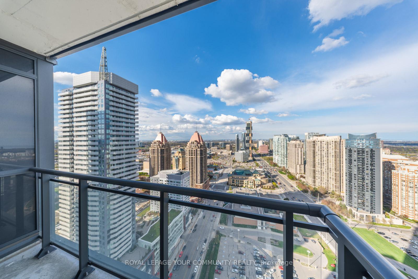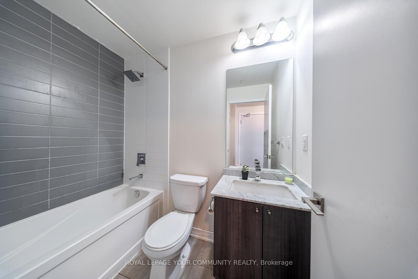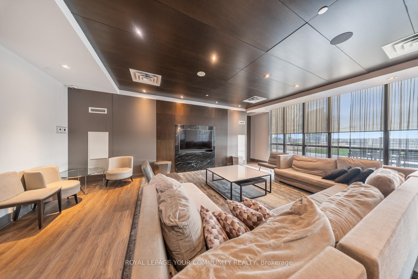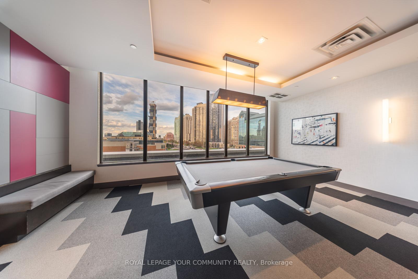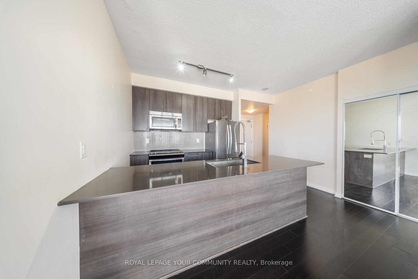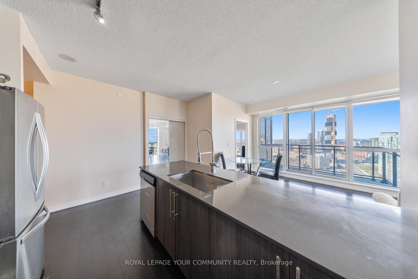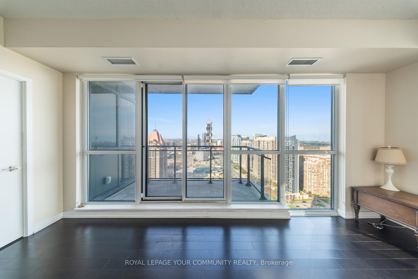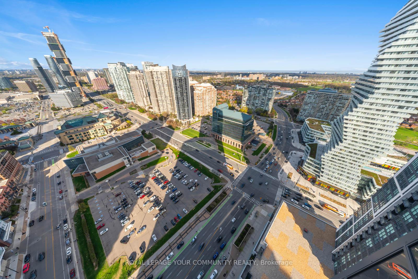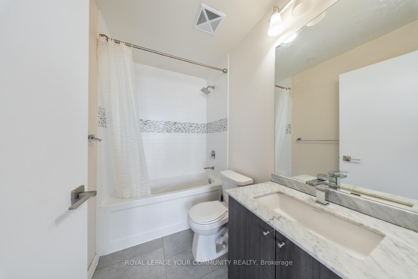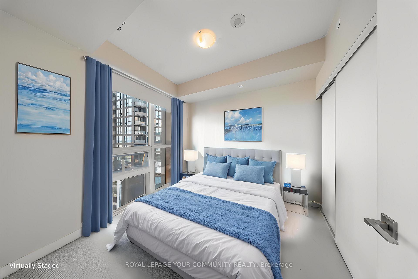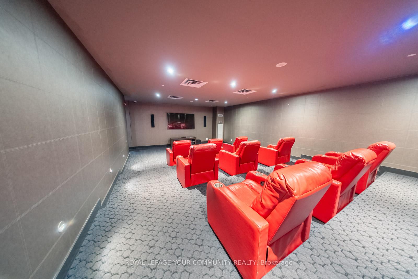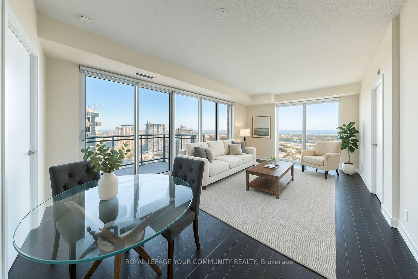$625,000
Available - For Sale
Listing ID: W12135402
510 Curran Plac , Mississauga, L5B 0J8, Peel
| Experience elevated living at Unit 3209 in 510 Curran Place where unmatched views, urban convenience, and smart investment potential converge in the heart of Mississauga's vibrant City Centre. This sun-drenched 2-bedroom, 2-bathroom suite soars high above the city on the 32nd floor, offering panoramic, unobstructed views from every principal room and your private balcony. Designed with both style and function in mind, this suite features full-size stainless steel appliances, a modern kitchen with granite countertops, and sleek cabinetry the perfect blend of elegance and practicality. The open-concept living space is complemented by soaring ceilings and floor-to-ceiling windows that let the light pour in. Located just steps from Square One Shopping Centre, Celebration Square, Sheridan College, Living Arts Centre, public transit, GO, and endless dining and entertainment options you're truly at the center of it all. This is a dream unit for young professionals, growing families, or savvy investors looking to secure a foothold in one of the GTAs most dynamic communities. Enjoy premium building amenities including a 24-hour concierge, state-of-the-art fitness center, indoor pool, sauna, party room, guest suites, and more. Includes 1 underground parking space and 1 locker. Live where lifestyle meets location and don't miss the chance to own one of the best views in the city. |
| Price | $625,000 |
| Taxes: | $3332.00 |
| Occupancy: | Tenant |
| Address: | 510 Curran Plac , Mississauga, L5B 0J8, Peel |
| Postal Code: | L5B 0J8 |
| Province/State: | Peel |
| Directions/Cross Streets: | Confederation/Burnhamthorpe |
| Level/Floor | Room | Length(m) | Width(m) | Descriptions | |
| Room 1 | Main | Living Ro | Combined w/Dining, W/O To Balcony | ||
| Room 2 | Main | Dining Ro | Combined w/Living, W/O To Balcony | ||
| Room 3 | Main | Kitchen | Granite Counters, Stainless Steel Appl, Ceramic Floor | ||
| Room 4 | Main | Primary B | 4 Pc Ensuite, Large Window, Large Closet | ||
| Room 5 | Main | Bedroom 2 | Large Window, Large Closet |
| Washroom Type | No. of Pieces | Level |
| Washroom Type 1 | 4 | Flat |
| Washroom Type 2 | 0 | |
| Washroom Type 3 | 0 | |
| Washroom Type 4 | 0 | |
| Washroom Type 5 | 0 |
| Total Area: | 0.00 |
| Approximatly Age: | 6-10 |
| Washrooms: | 2 |
| Heat Type: | Forced Air |
| Central Air Conditioning: | Central Air |
$
%
Years
This calculator is for demonstration purposes only. Always consult a professional
financial advisor before making personal financial decisions.
| Although the information displayed is believed to be accurate, no warranties or representations are made of any kind. |
| ROYAL LEPAGE YOUR COMMUNITY REALTY |
|
|

Sean Kim
Broker
Dir:
416-998-1113
Bus:
905-270-2000
Fax:
905-270-0047
| Book Showing | Email a Friend |
Jump To:
At a Glance:
| Type: | Com - Condo Apartment |
| Area: | Peel |
| Municipality: | Mississauga |
| Neighbourhood: | City Centre |
| Style: | Apartment |
| Approximate Age: | 6-10 |
| Tax: | $3,332 |
| Maintenance Fee: | $613 |
| Beds: | 2 |
| Baths: | 2 |
| Fireplace: | N |
Locatin Map:
Payment Calculator:

