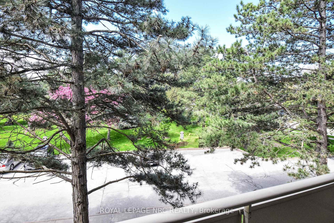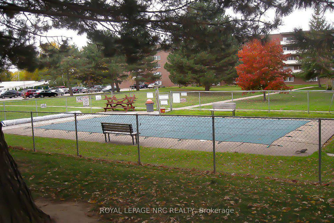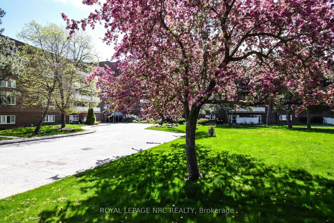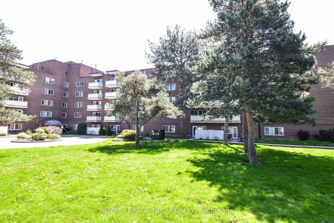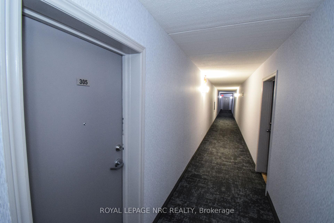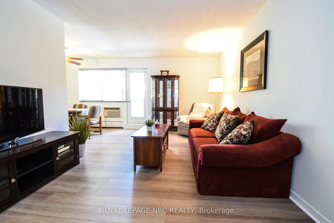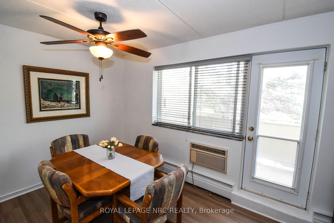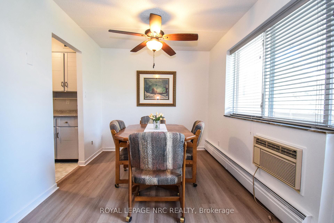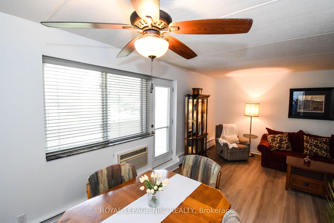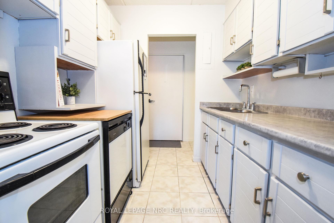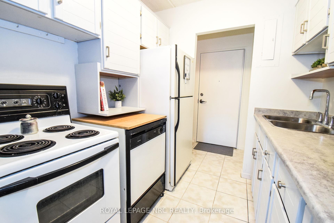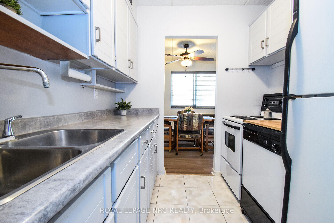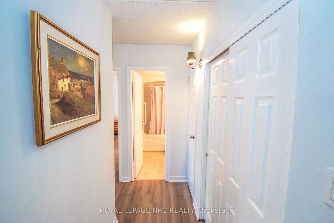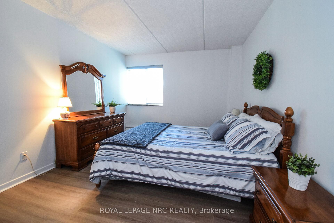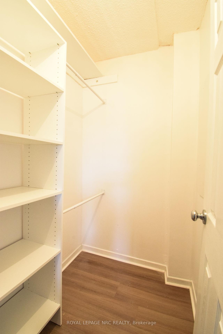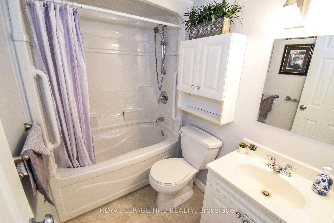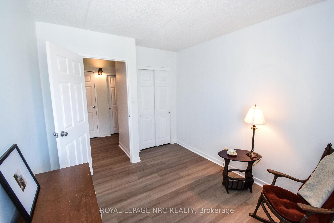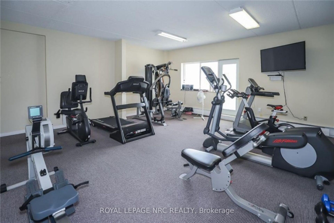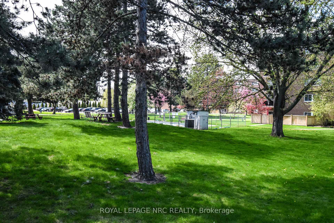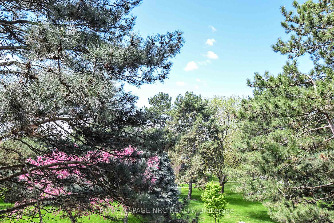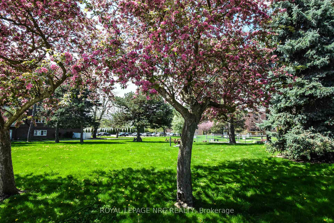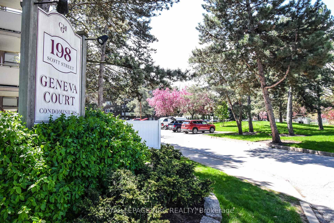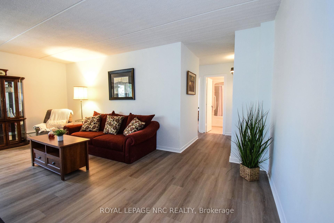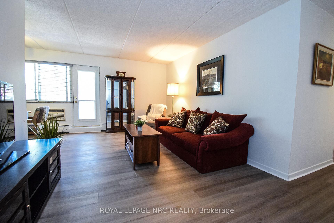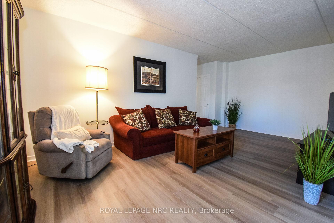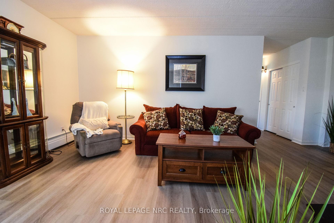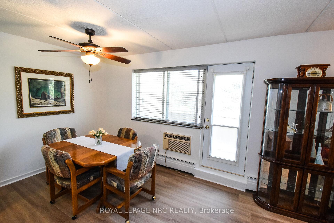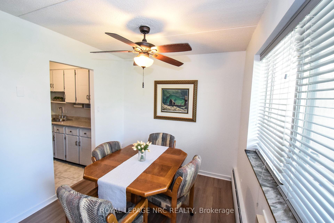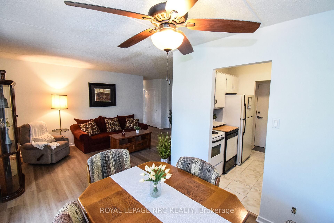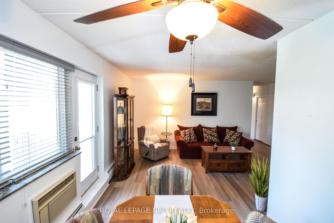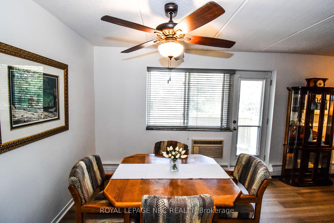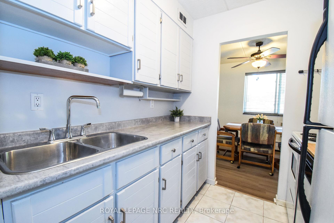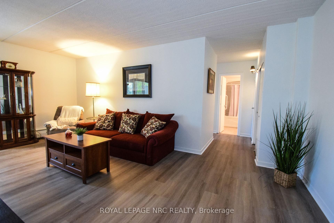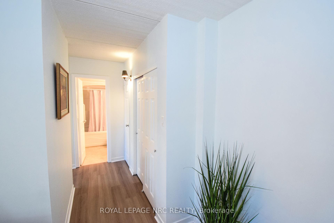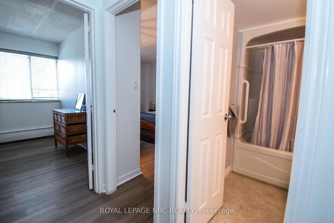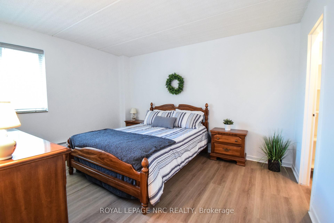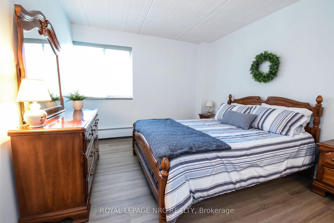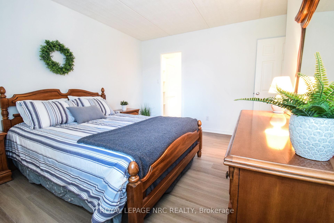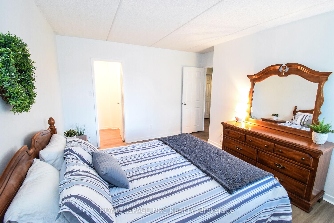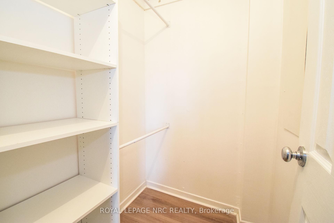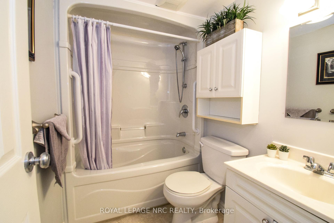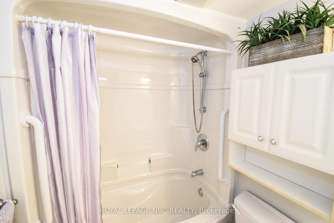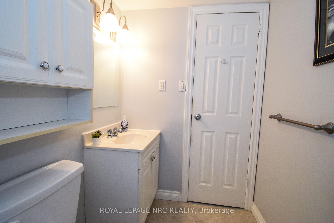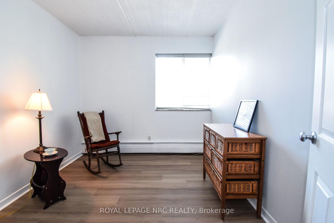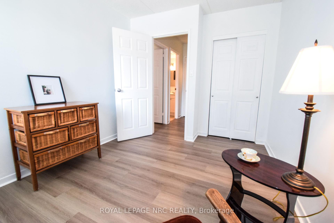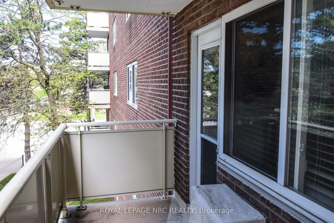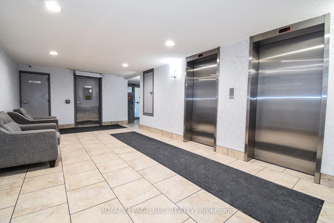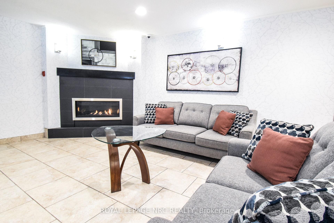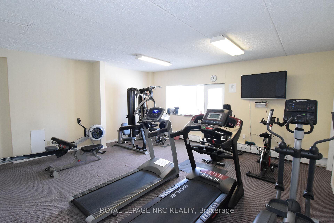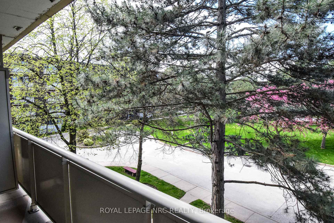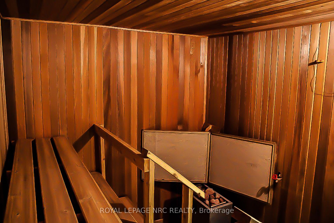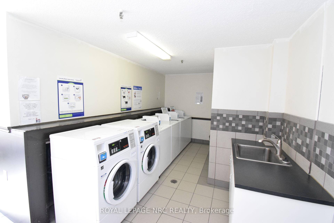$329,000
Available - For Sale
Listing ID: X12132981
198 Scott Stre , St. Catharines, L2N 5T3, Niagara
| Welcome to 198 Scott St #305, a bright and spacious 2-bedroom apartment condo in the highly desirable north end of St. Catharines. This unit offers newly installed vinyl plank flooring throughout, with the exception of the kitchen and bathroom, and has been freshly painted throughout. The 4-piece bathroom includes a tub, shower surround, and toilet that were updated approximately five years ago. Enjoy a private balcony with lovely views of the park. The primary bedroom also features a generous walk-in closet. Ideally located on a bus route and just minutes from the QEW, Fairview Mall, grocery stores, and other conveniences, this condo offers both comfort and convenience. Enjoy a maintenance-free lifestyle with all-inclusive condo fees covering building insurance, exterior maintenance, Bell Fibe TV, heat, hydro, water, one parking spot, and a storage locker. Residents have access to fantastic amenities, including a saltwater inground pool, party room (A $100 deposit is required but will be refunded if the space is cleaned and returned in the same condition as received), exercise room, games room, bike storage room, and sauna. The building is pet-friendly, allowing one pet up to 22 pounds. Laundry facilities are conveniently located on the main level with a payment card system. Ample visitors parking. Experience a carefree lifestyle in this desirable and meticulously managed building, offering convenience and amenities. Schedule your viewing today! |
| Price | $329,000 |
| Taxes: | $2230.86 |
| Assessment Year: | 2024 |
| Occupancy: | Vacant |
| Address: | 198 Scott Stre , St. Catharines, L2N 5T3, Niagara |
| Postal Code: | L2N 5T3 |
| Province/State: | Niagara |
| Directions/Cross Streets: | GENEVA ST |
| Level/Floor | Room | Length(m) | Width(m) | Descriptions | |
| Room 1 | Main | Living Ro | 5.97 | 11 | |
| Room 2 | Main | Dining Ro | 2.59 | 2.67 | |
| Room 3 | Main | Kitchen | 2.11 | 2.21 | |
| Room 4 | Main | Bathroom | 2.19 | 1.5 | |
| Room 5 | Main | Primary B | 4.17 | 3.28 | Walk-In Closet(s) |
| Room 6 | Main | 3.58 | 2.74 | ||
| Room 7 | Main | Bedroom 2 | 3.58 | 2.74 |
| Washroom Type | No. of Pieces | Level |
| Washroom Type 1 | 4 | |
| Washroom Type 2 | 0 | |
| Washroom Type 3 | 0 | |
| Washroom Type 4 | 0 | |
| Washroom Type 5 | 0 |
| Total Area: | 0.00 |
| Approximatly Age: | 51-99 |
| Washrooms: | 1 |
| Heat Type: | Water |
| Central Air Conditioning: | Window Unit |
$
%
Years
This calculator is for demonstration purposes only. Always consult a professional
financial advisor before making personal financial decisions.
| Although the information displayed is believed to be accurate, no warranties or representations are made of any kind. |
| ROYAL LEPAGE NRC REALTY |
|
|

Sean Kim
Broker
Dir:
416-998-1113
Bus:
905-270-2000
Fax:
905-270-0047
| Virtual Tour | Book Showing | Email a Friend |
Jump To:
At a Glance:
| Type: | Com - Condo Apartment |
| Area: | Niagara |
| Municipality: | St. Catharines |
| Neighbourhood: | 446 - Fairview |
| Style: | Apartment |
| Approximate Age: | 51-99 |
| Tax: | $2,230.86 |
| Maintenance Fee: | $652.24 |
| Beds: | 2 |
| Baths: | 1 |
| Fireplace: | N |
Locatin Map:
Payment Calculator:

