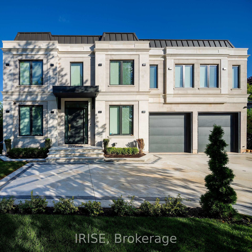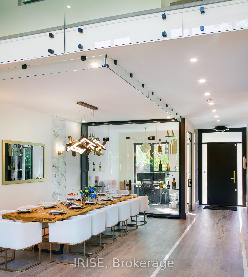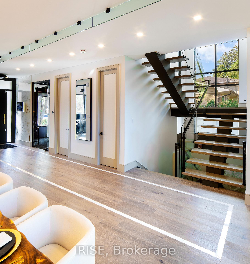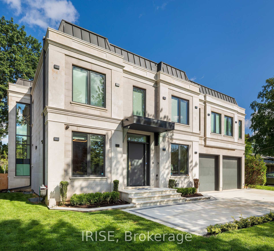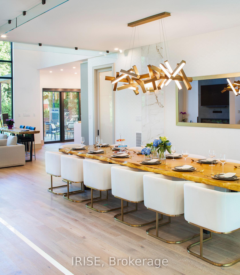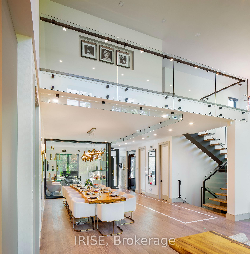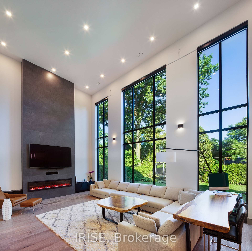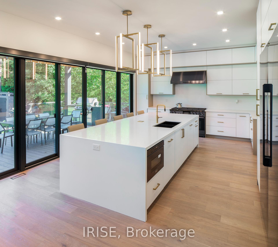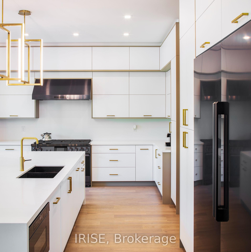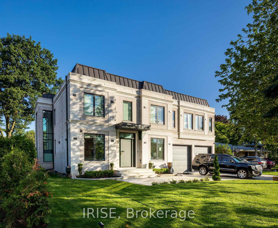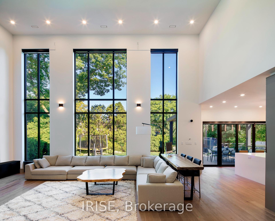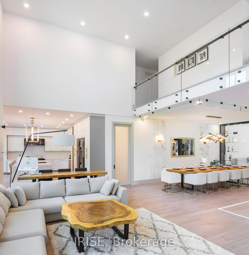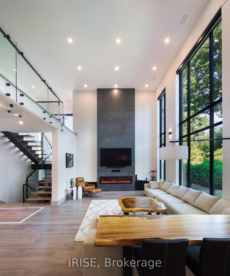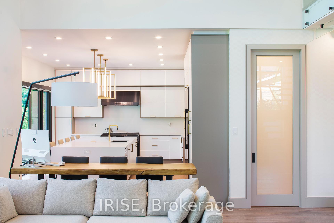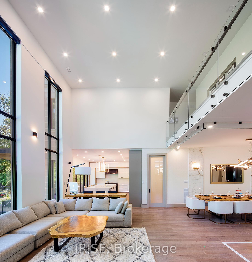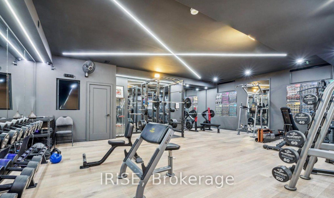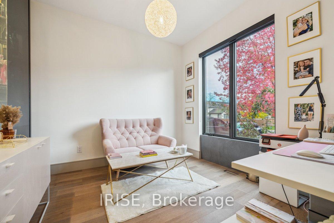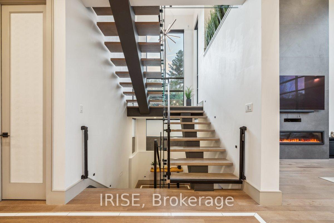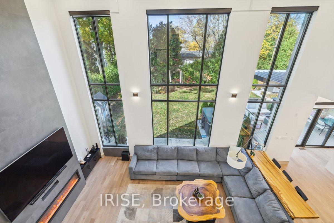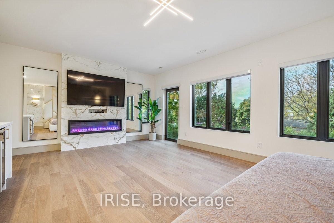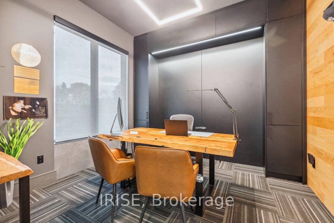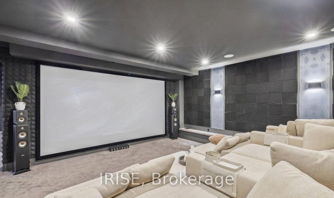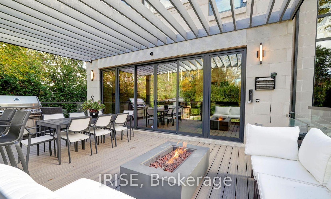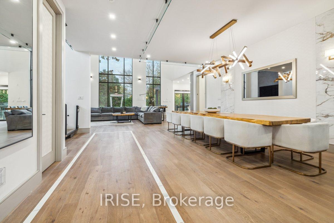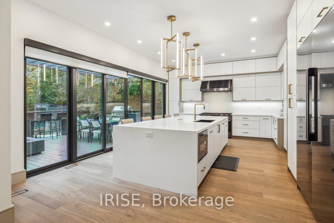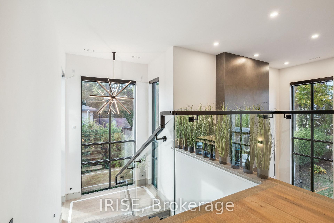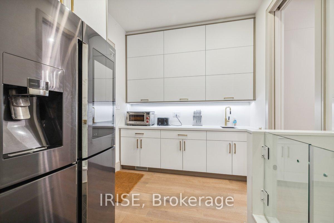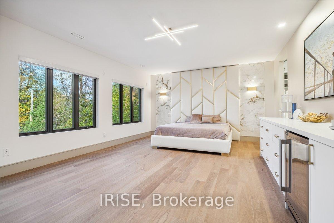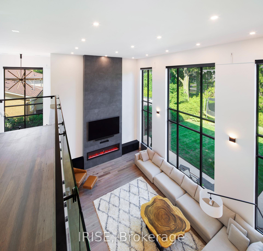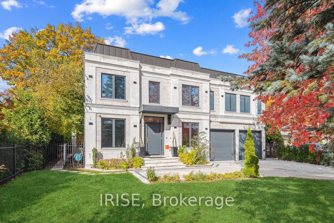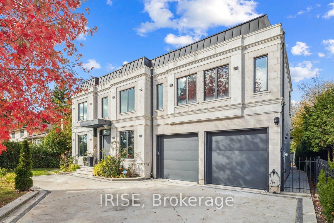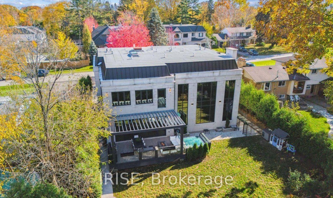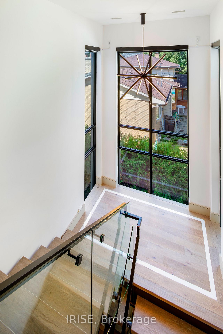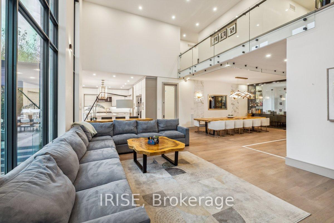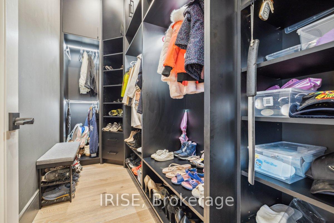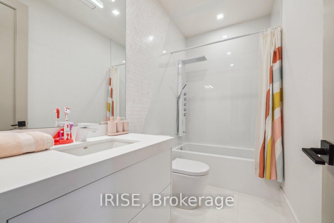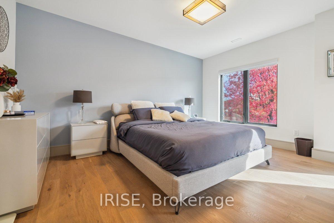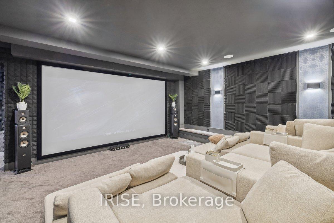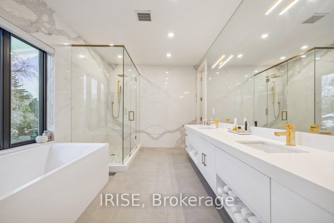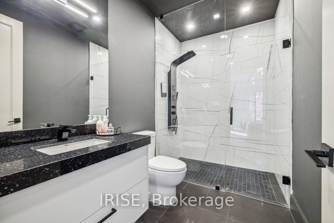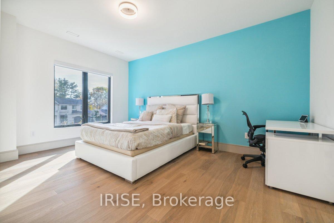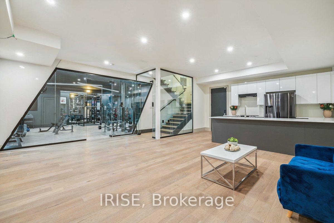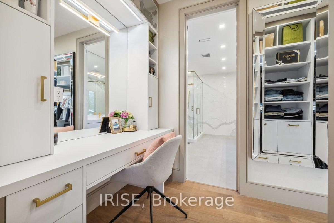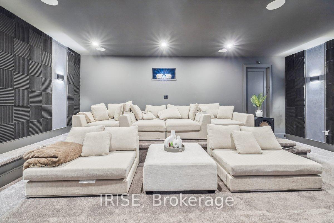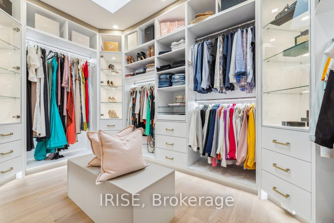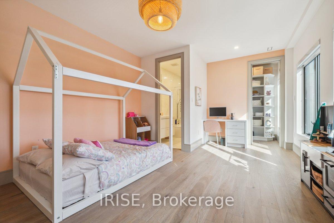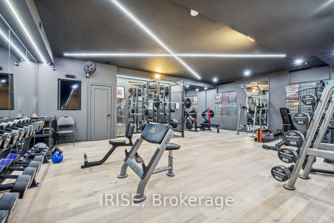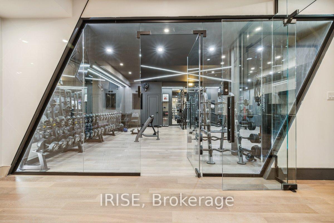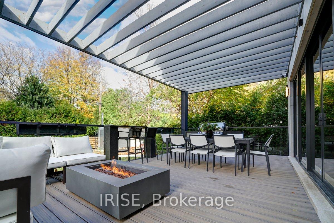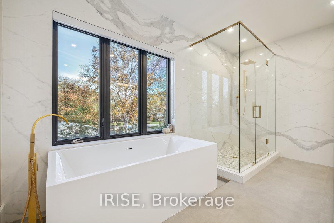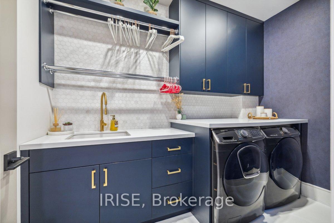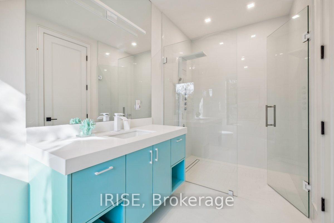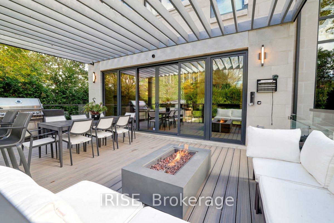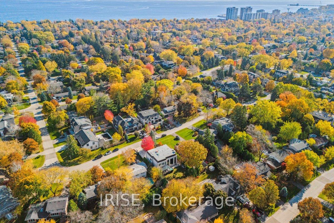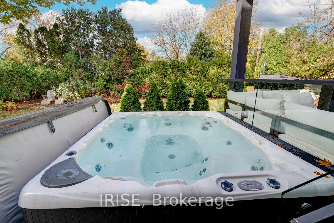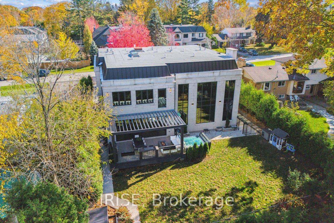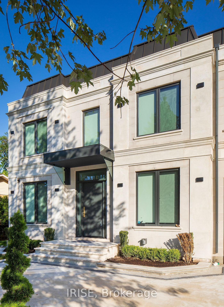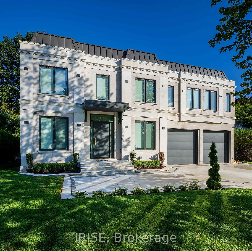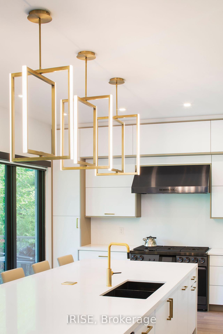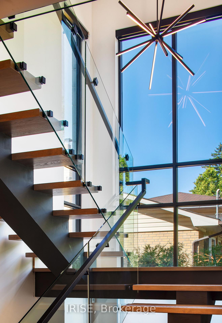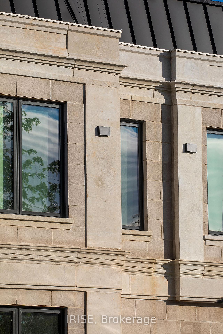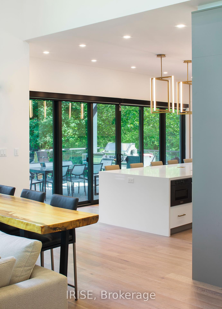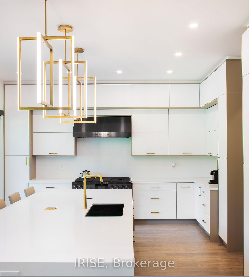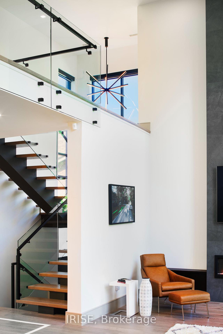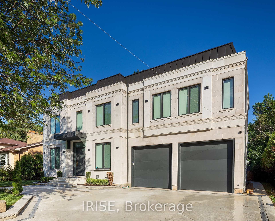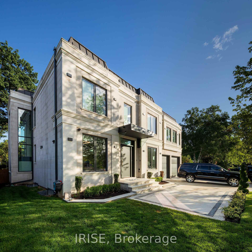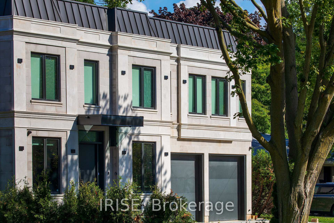$5,388,888
Available - For Sale
Listing ID: W12049003
1453 Seagram Aven , Oakville, L6L 1W9, Halton
| Discover this Luxurious Custom-Built home in the sought-after Bronte East neighbourhood, minutes from Lake Ontario. Featuring 5 bedrooms and 6 bathrooms, this property extends over 7,000 sq ft of living space. The open concept living room is highlighted by 20 ft ceilings & 16 ft windows, complemented by an adjacent Children's Playroom or extra storage. The kitchen is a chef's delight, outfitted with high-end Dacor Appliances, Quartz countertops, and opens to a spacious dining area with access to the TREX deck/patio. Just off the kitchen, you'll find a walk-in pantry with an extra fridge and a built-in Dog Wash Station. Each bedroom includes a private ensuite and custom made walk-in closets, with the primary suite boasting a built-in vanity, fridge, fireplace, and a notable 9.11 x 14 ft walk-in closet with a skylight and makeup vanity. Practical features include a built-in bar, Dual Home Offices, and a back up Generator. For entertainment, the property features a Soundproofed Home Theater with two-level seating, a 185-inch screen, surround sound and projector. Additional amenities include a fully equipped Professional Grade Gym and a custom wet bar adjacent to a large recreational room & 7-person Hottub. With Oak hardwood floors throughout, Heated basement floors, and Dual HVAC systems with Integrated Humidifier, this home blends luxury with functionality. Close to essential amenities, marina, shopping, major highways, and top schools offering an ideal mix of style and practicality. A Must see!! |
| Price | $5,388,888 |
| Taxes: | $22306.00 |
| Assessment Year: | 2024 |
| Occupancy: | Partial |
| Address: | 1453 Seagram Aven , Oakville, L6L 1W9, Halton |
| Directions/Cross Streets: | Rebecca and Third Line |
| Rooms: | 10 |
| Rooms +: | 5 |
| Bedrooms: | 4 |
| Bedrooms +: | 1 |
| Family Room: | T |
| Basement: | Separate Ent, Finished |
| Level/Floor | Room | Length(m) | Width(m) | Descriptions | |
| Room 1 | Main | Office | 3.41 | 3.38 | Hardwood Floor, Glass Doors, Window |
| Room 2 | Main | Office | 3.41 | 3.38 | Hardwood Floor, B/I Shelves, Glass Doors |
| Room 3 | Main | Dining Ro | 5.76 | 3.38 | Open Concept, B/I Bar, Combined w/Living |
| Room 4 | Main | Powder Ro | 3.41 | 1.52 | 2 Pc Bath, Tile Floor, Window |
| Room 5 | Main | Living Ro | 8.35 | 5.12 | Hardwood Floor, Electric Fireplace, Large Window |
| Room 6 | Main | Kitchen | 6.71 | 4.75 | B/I Appliances, Overlooks Backyard, Quartz Counter |
| Room 7 | Main | Mud Room | 4 | 2.47 | Access To Garage, Pocket Doors, Side Door |
| Room 8 | Second | Primary B | 6.71 | 4.72 | 5 Pc Ensuite, Walk-In Closet(s), Electric Fireplace |
| Room 9 | Second | Bedroom | 4.24 | 3.78 | 4 Pc Ensuite, Walk-In Closet(s), B/I Desk |
| Room 10 | Second | Bedroom 2 | 3.72 | 4.75 | 3 Pc Ensuite, Walk-In Closet(s), Hardwood Floor |
| Room 11 | Second | Bedroom 3 | 3.72 | 4.75 | 3 Pc Ensuite, Walk-In Closet(s), Hardwood Floor |
| Room 12 | Lower | Exercise | 8.9 | 6.77 | Hardwood Floor, Glass Doors, Mirrored Walls |
| Washroom Type | No. of Pieces | Level |
| Washroom Type 1 | 2 | Main |
| Washroom Type 2 | 5 | Upper |
| Washroom Type 3 | 4 | Upper |
| Washroom Type 4 | 3 | Upper |
| Washroom Type 5 | 3 | Basement |
| Total Area: | 0.00 |
| Approximatly Age: | 0-5 |
| Property Type: | Detached |
| Style: | 2-Storey |
| Exterior: | Concrete |
| Garage Type: | Attached |
| Drive Parking Spaces: | 7 |
| Pool: | None |
| Other Structures: | Garden Shed |
| Approximatly Age: | 0-5 |
| Approximatly Square Footage: | 3500-5000 |
| Property Features: | Electric Car, Fenced Yard |
| CAC Included: | N |
| Water Included: | N |
| Cabel TV Included: | N |
| Common Elements Included: | N |
| Heat Included: | N |
| Parking Included: | N |
| Condo Tax Included: | N |
| Building Insurance Included: | N |
| Fireplace/Stove: | Y |
| Heat Type: | Forced Air |
| Central Air Conditioning: | Central Air |
| Central Vac: | N |
| Laundry Level: | Syste |
| Ensuite Laundry: | F |
| Sewers: | Sewer |
| Water: | Lake/Rive |
| Water Supply Types: | Lake/River, |
$
%
Years
This calculator is for demonstration purposes only. Always consult a professional
financial advisor before making personal financial decisions.
| Although the information displayed is believed to be accurate, no warranties or representations are made of any kind. |
| IRISE |
|
|

Sean Kim
Broker
Dir:
416-998-1113
Bus:
905-270-2000
Fax:
905-270-0047
| Virtual Tour | Book Showing | Email a Friend |
Jump To:
At a Glance:
| Type: | Freehold - Detached |
| Area: | Halton |
| Municipality: | Oakville |
| Neighbourhood: | 1017 - SW Southwest |
| Style: | 2-Storey |
| Approximate Age: | 0-5 |
| Tax: | $22,306 |
| Beds: | 4+1 |
| Baths: | 6 |
| Fireplace: | Y |
| Pool: | None |
Locatin Map:
Payment Calculator:

