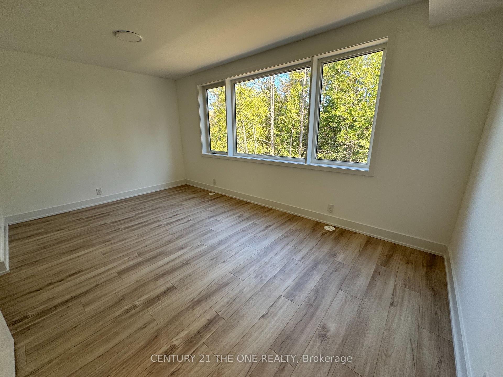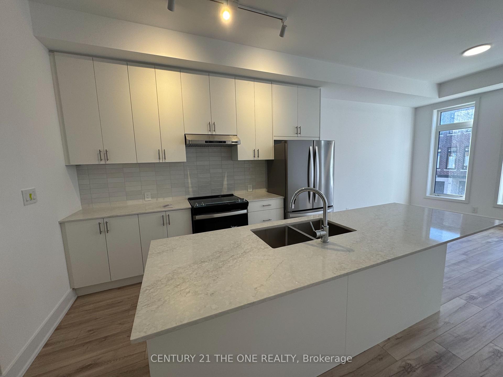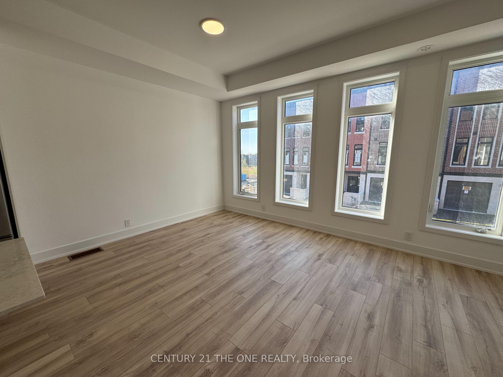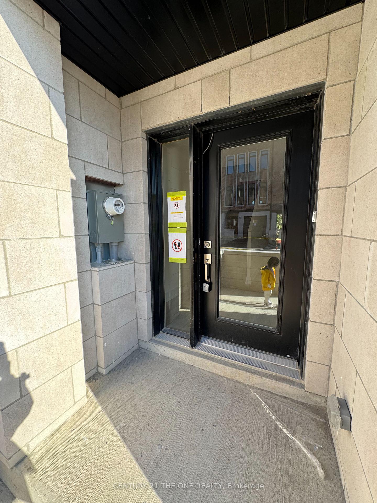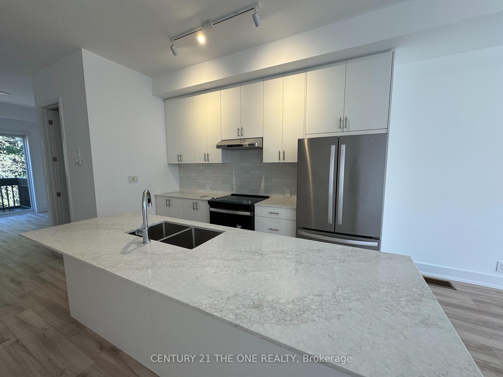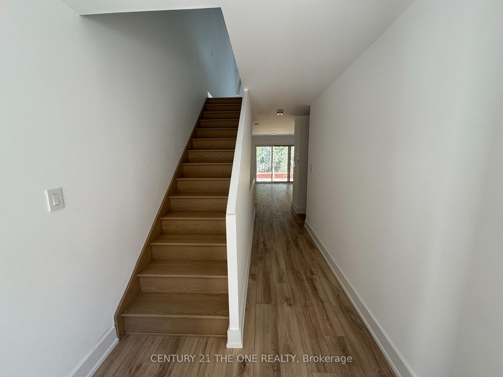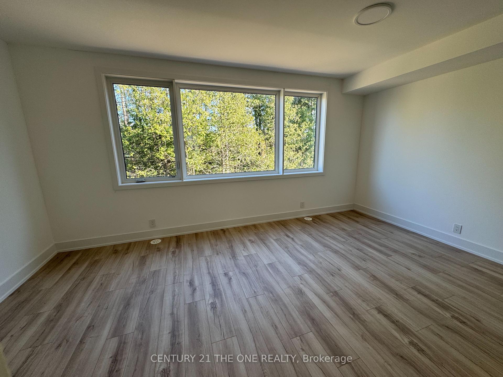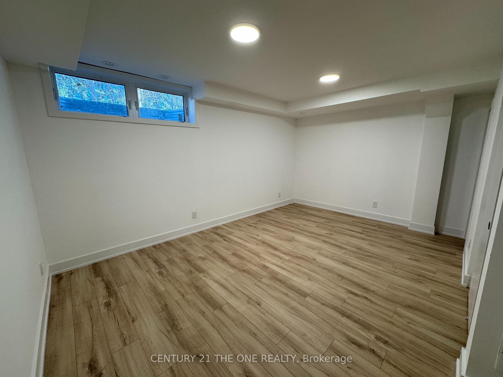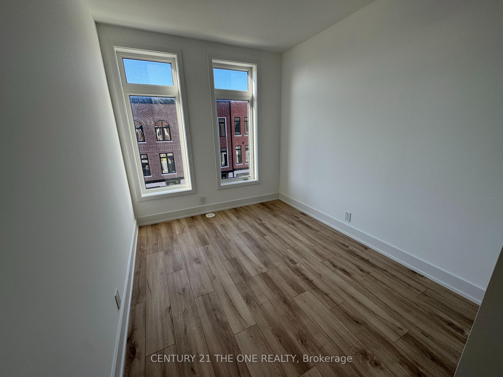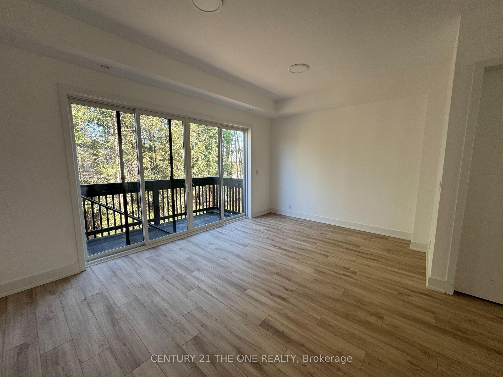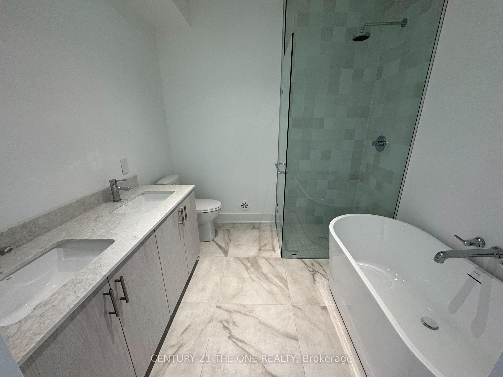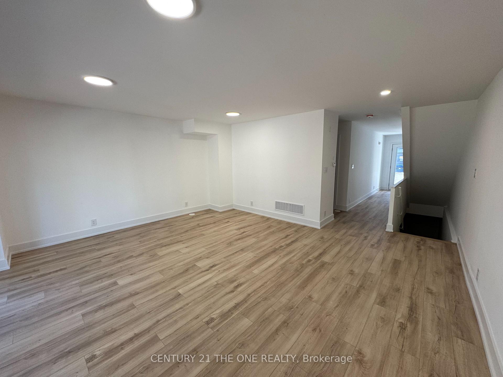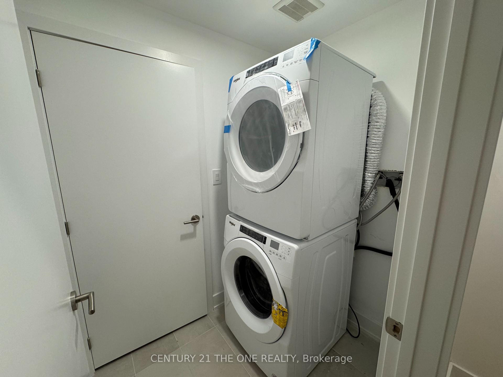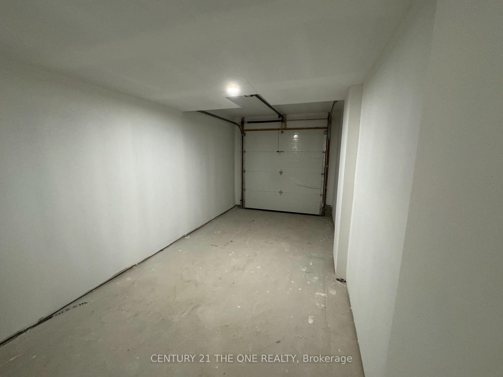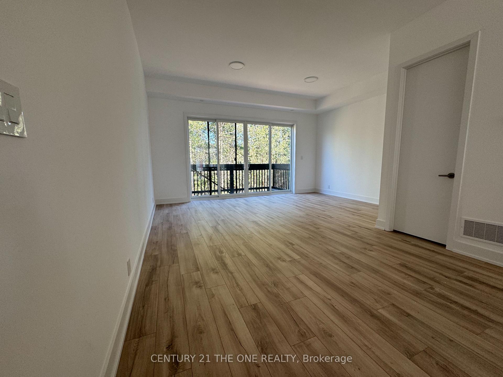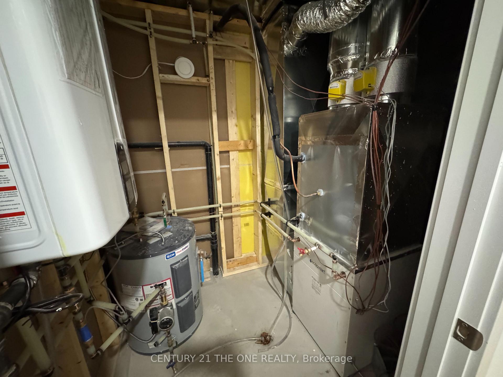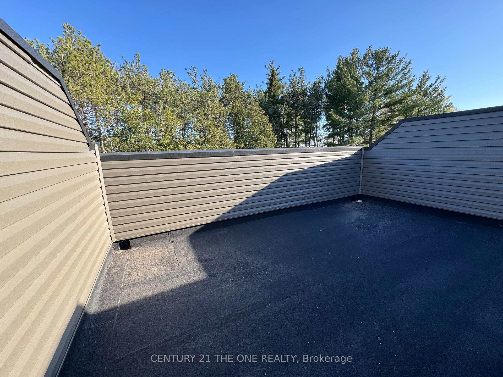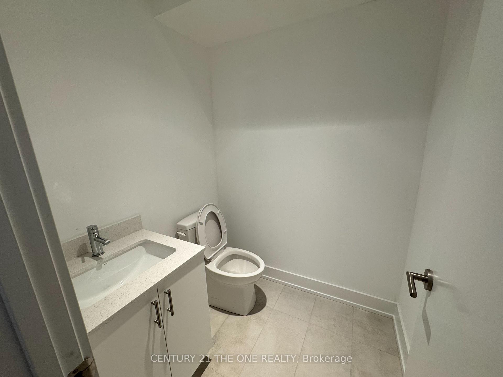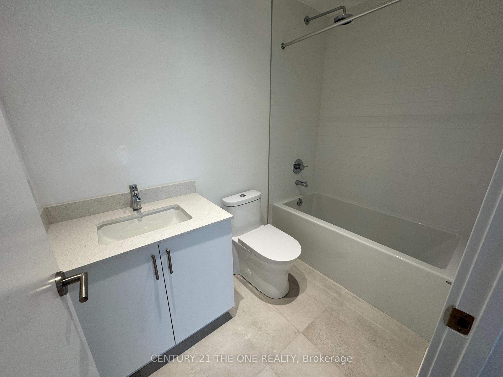$3,500
Available - For Rent
Listing ID: N12135515
31 Chestnut Cour , Aurora, L4G 4A4, York
| Contemporary Brand New Townhouse In Auroras Most Coveted Neighbourhood Boasts Four Spacious Bedrooms And Four Designer Bathrooms, An Open-Concept Gourmet Kitchen With High-End Appliances Seamlessly Flowing Into A Sunlit Living Room And Elegant Dining Area, All Bathed In Natural Light. Outside, A South-Facing Backyard With A Manicured Green Lawn Offers The Ideal Setting For Gardening, Lounging, Or Entertaining, While Two Front-Drive Parking Spaces And Additional Visitor Spots Ensure Ample Convenience. A Fully Finished Basement With A 3-Pc Washroom And An Additional Bedroom Provides Endless Opportunity For A Home Gym, Media Room, Or Guest Suite. Just Minutes From Highway 404, Two Major Shopping Plazas, Magna Golf Club, Stronach Aurora Recreation Complex, Aurora GO Station, Parks, Trails, Library, Church, T&T Supermarket, Walmart, And More, This Home Marries Urban Accessibility With Natural Serenity. Inside, Refined Details Abound From The Elegant Oak-Veneer Staircase To The Spa-Inspired Primary Ensuite With Frameless Glass Shower And Freestanding Tub Creating A Luxurious Retreat For Modern Living. |
| Price | $3,500 |
| Taxes: | $0.00 |
| Occupancy: | Vacant |
| Address: | 31 Chestnut Cour , Aurora, L4G 4A4, York |
| Directions/Cross Streets: | Leslie St / Wellington st E |
| Rooms: | 11 |
| Rooms +: | 1 |
| Bedrooms: | 3 |
| Bedrooms +: | 1 |
| Family Room: | T |
| Basement: | Finished, Apartment |
| Furnished: | Unfu |
| Level/Floor | Room | Length(m) | Width(m) | Descriptions | |
| Room 1 | Flat | Family Ro | 5.2 | 2.63 | Laminate, Large Window, 2 Pc Bath |
| Room 2 | Second | Kitchen | 3.7 | 3.75 | Laminate, Quartz Counter, Centre Island |
| Room 3 | Second | Dining Ro | 5.2 | 3.6 | Laminate, Window Floor to Ceil |
| Room 4 | Second | Living Ro | 5.2 | 3.65 | Laminate, W/O To Balcony, Large Window |
| Room 5 | Third | Primary B | 5.2 | 3.35 | Laminate, 5 Pc Ensuite, Large Window |
| Room 6 | Third | Bedroom 2 | 2.5 | 3.2 | Laminate, Large Window, Closet |
| Room 7 | Third | Bedroom 3 | 2.5 | 3.2 | Laminate, Large Window, Closet |
| Washroom Type | No. of Pieces | Level |
| Washroom Type 1 | 5 | Third |
| Washroom Type 2 | 4 | Third |
| Washroom Type 3 | 2 | Second |
| Washroom Type 4 | 2 | Flat |
| Washroom Type 5 | 3 | Basement |
| Total Area: | 0.00 |
| Approximatly Age: | New |
| Property Type: | Att/Row/Townhouse |
| Style: | 3-Storey |
| Exterior: | Brick |
| Garage Type: | Built-In |
| (Parking/)Drive: | Available |
| Drive Parking Spaces: | 1 |
| Park #1 | |
| Parking Type: | Available |
| Park #2 | |
| Parking Type: | Available |
| Pool: | None |
| Laundry Access: | In-Suite Laun |
| Approximatly Age: | New |
| Approximatly Square Footage: | 2000-2500 |
| Property Features: | Park, Ravine |
| CAC Included: | N |
| Water Included: | N |
| Cabel TV Included: | N |
| Common Elements Included: | N |
| Heat Included: | N |
| Parking Included: | N |
| Condo Tax Included: | N |
| Building Insurance Included: | N |
| Fireplace/Stove: | N |
| Heat Type: | Forced Air |
| Central Air Conditioning: | Central Air |
| Central Vac: | N |
| Laundry Level: | Syste |
| Ensuite Laundry: | F |
| Sewers: | Sewer |
| Although the information displayed is believed to be accurate, no warranties or representations are made of any kind. |
| CENTURY 21 THE ONE REALTY |
|
|

Sean Kim
Broker
Dir:
416-998-1113
Bus:
905-270-2000
Fax:
905-270-0047
| Book Showing | Email a Friend |
Jump To:
At a Glance:
| Type: | Freehold - Att/Row/Townhouse |
| Area: | York |
| Municipality: | Aurora |
| Neighbourhood: | Rural Aurora |
| Style: | 3-Storey |
| Approximate Age: | New |
| Beds: | 3+1 |
| Baths: | 5 |
| Fireplace: | N |
| Pool: | None |
Locatin Map:


