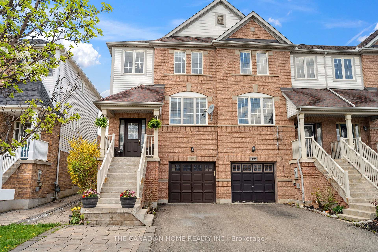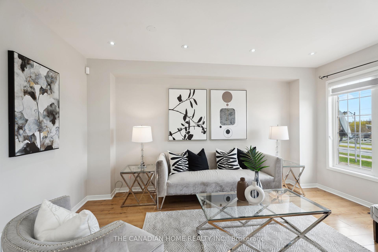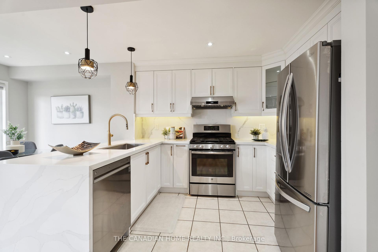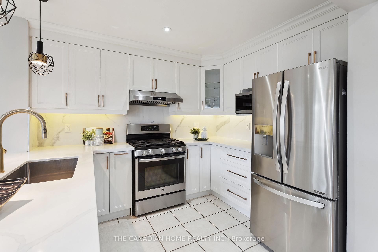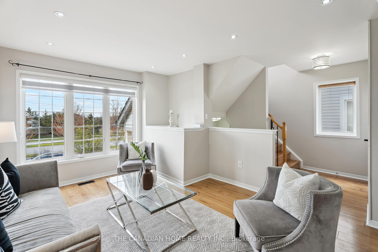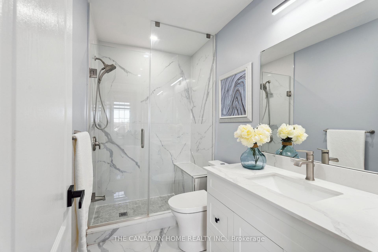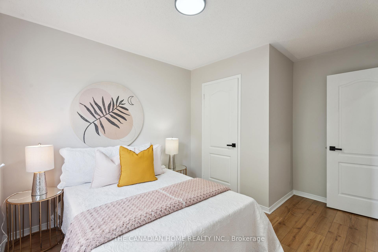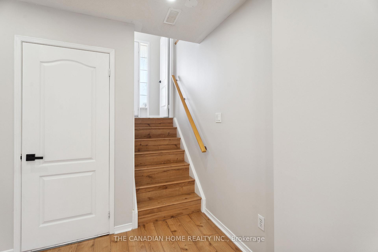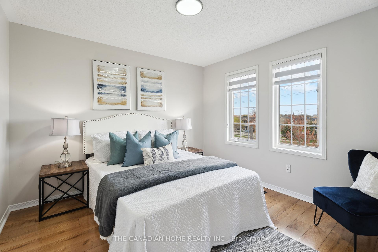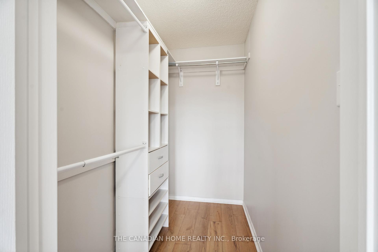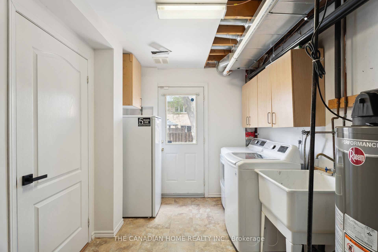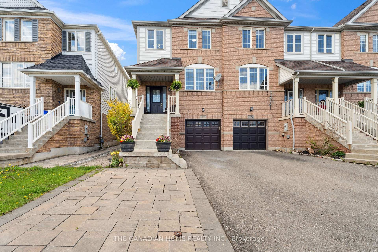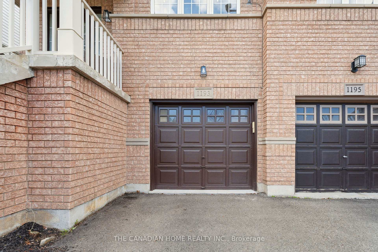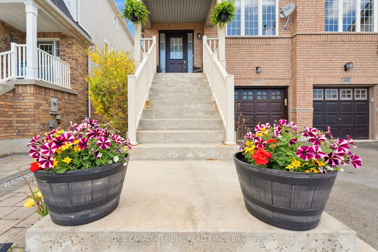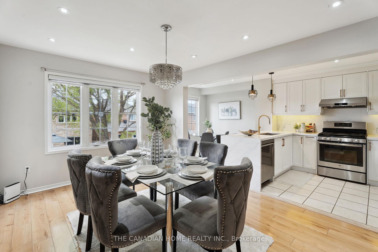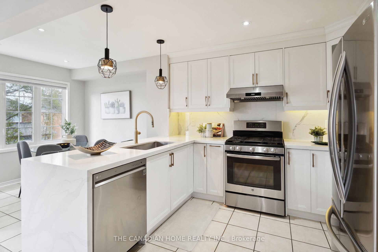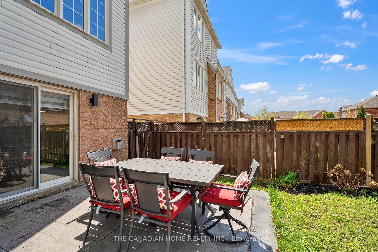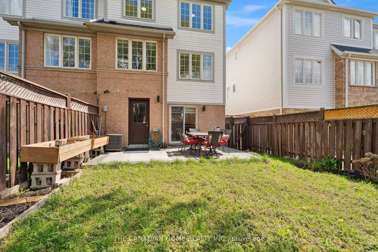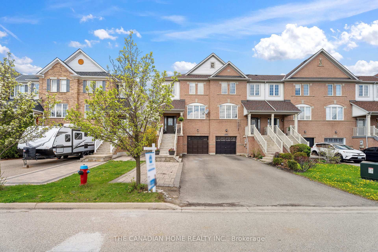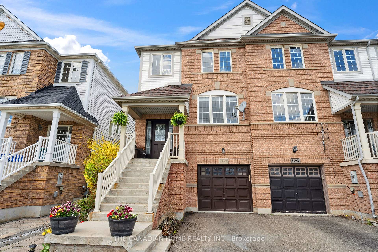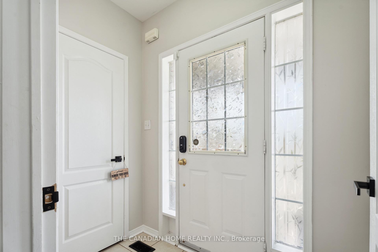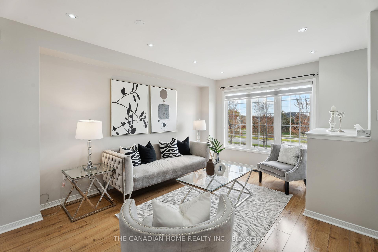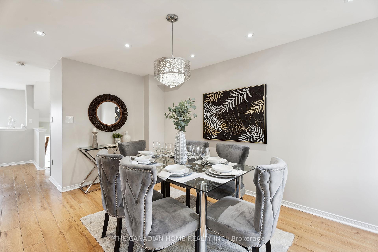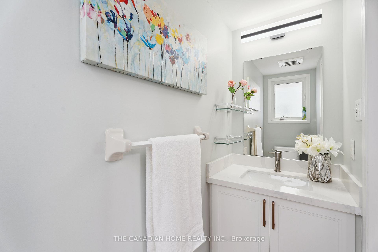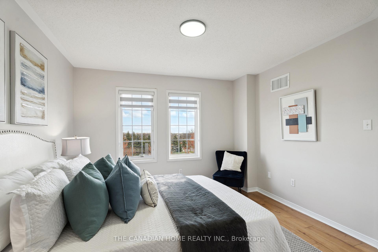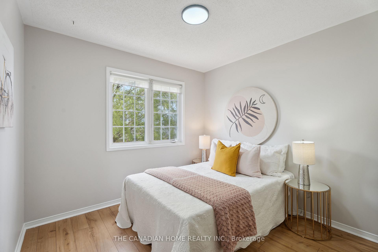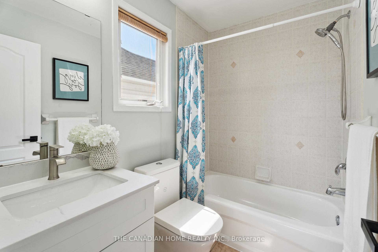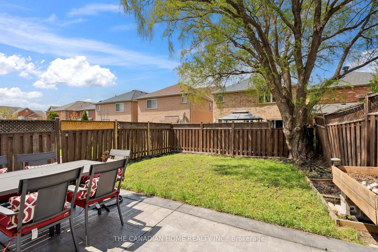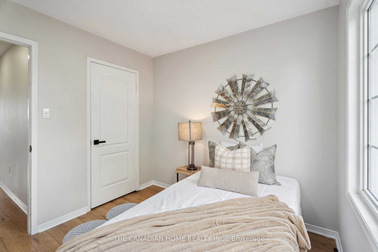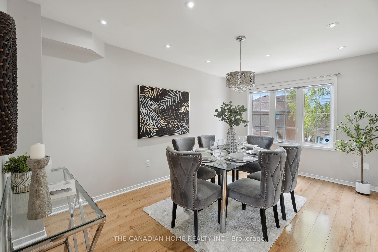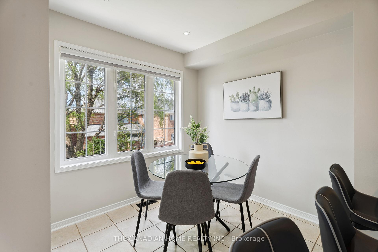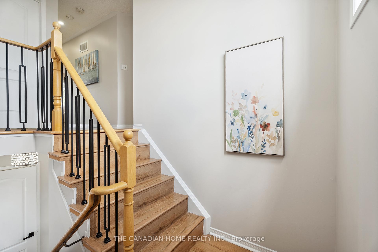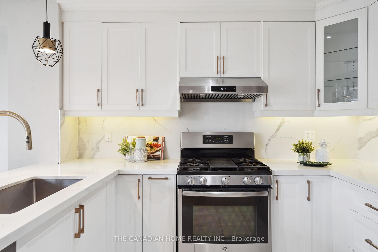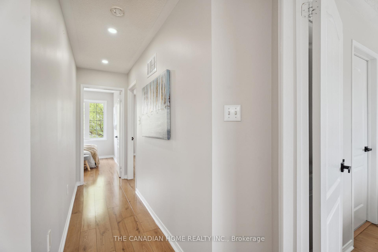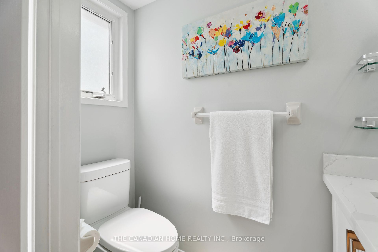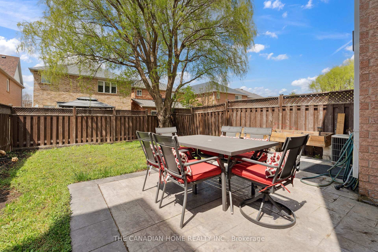$999,000
Available - For Sale
Listing ID: W12135583
1193 CHAPMAN Cres , Milton, L9T 6G2, Halton
| A Completely renovated Great gulf free hold townhome with approx 1570sqft living space conveniently located in Derry and Thompson area. Desired end unit with laminated floor through out all 3 levels. Modern Kitchen with stainless steel appliances, pot lights, Chandleirs makes the ambiance spectacular!. A Walk out finished basement with fireplace and direct access to fully fenced backyard. The Primary bedroom comes with 4 pc ensuite and large walk in Closet. Easy access to Shopping, schools, Parks, Highways and much more. 4 car parking in the driveway is an added advantage! Don't wait any more. Book an appointment to view this beautiful home. |
| Price | $999,000 |
| Taxes: | $3350.08 |
| Occupancy: | Vacant |
| Address: | 1193 CHAPMAN Cres , Milton, L9T 6G2, Halton |
| Acreage: | < .50 |
| Directions/Cross Streets: | THOMPSON AND DERRY |
| Rooms: | 8 |
| Rooms +: | 1 |
| Bedrooms: | 3 |
| Bedrooms +: | 0 |
| Family Room: | T |
| Basement: | Finished wit |
| Level/Floor | Room | Length(m) | Width(m) | Descriptions | |
| Room 1 | Second | Living Ro | 3.65 | 4.27 | Laminate |
| Room 2 | Second | Dining Ro | 3.66 | 4.27 | |
| Room 3 | Second | Kitchen | 2.74 | 3.05 | |
| Room 4 | Second | Breakfast | 2.74 | 2.74 | |
| Room 5 | Second | Family Ro | 3.05 | 4.57 | |
| Room 6 | Third | Primary B | 3.35 | 3.66 | |
| Room 7 | Third | Bedroom 2 | 3.05 | 2.74 | |
| Room 8 | Third | Bedroom 3 | 2.44 | 2.74 | |
| Room 9 | Ground | Recreatio | 3.05 | 6.7 |
| Washroom Type | No. of Pieces | Level |
| Washroom Type 1 | 4 | Third |
| Washroom Type 2 | 3 | Second |
| Washroom Type 3 | 0 | |
| Washroom Type 4 | 0 | |
| Washroom Type 5 | 0 |
| Total Area: | 0.00 |
| Approximatly Age: | 16-30 |
| Property Type: | Att/Row/Townhouse |
| Style: | 3-Storey |
| Exterior: | Brick, Vinyl Siding |
| Garage Type: | Built-In |
| (Parking/)Drive: | Front Yard |
| Drive Parking Spaces: | 4 |
| Park #1 | |
| Parking Type: | Front Yard |
| Park #2 | |
| Parking Type: | Front Yard |
| Pool: | None |
| Approximatly Age: | 16-30 |
| Approximatly Square Footage: | 1500-2000 |
| Property Features: | Fenced Yard, Park |
| CAC Included: | N |
| Water Included: | N |
| Cabel TV Included: | N |
| Common Elements Included: | N |
| Heat Included: | N |
| Parking Included: | N |
| Condo Tax Included: | N |
| Building Insurance Included: | N |
| Fireplace/Stove: | Y |
| Heat Type: | Forced Air |
| Central Air Conditioning: | Central Air |
| Central Vac: | N |
| Laundry Level: | Syste |
| Ensuite Laundry: | F |
| Elevator Lift: | False |
| Sewers: | Sewer |
| Utilities-Cable: | Y |
| Utilities-Hydro: | Y |
$
%
Years
This calculator is for demonstration purposes only. Always consult a professional
financial advisor before making personal financial decisions.
| Although the information displayed is believed to be accurate, no warranties or representations are made of any kind. |
| THE CANADIAN HOME REALTY INC. |
|
|

Sean Kim
Broker
Dir:
416-998-1113
Bus:
905-270-2000
Fax:
905-270-0047
| Virtual Tour | Book Showing | Email a Friend |
Jump To:
At a Glance:
| Type: | Freehold - Att/Row/Townhouse |
| Area: | Halton |
| Municipality: | Milton |
| Neighbourhood: | 1027 - CL Clarke |
| Style: | 3-Storey |
| Approximate Age: | 16-30 |
| Tax: | $3,350.08 |
| Beds: | 3 |
| Baths: | 3 |
| Fireplace: | Y |
| Pool: | None |
Locatin Map:
Payment Calculator:

