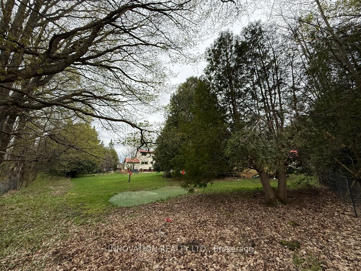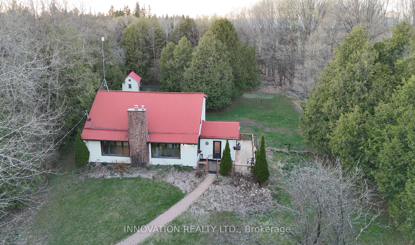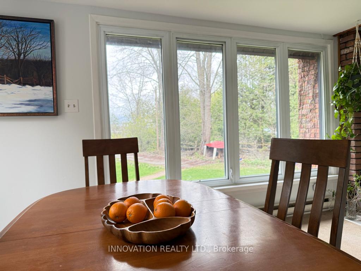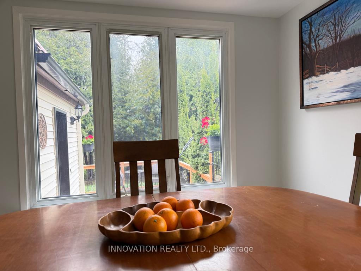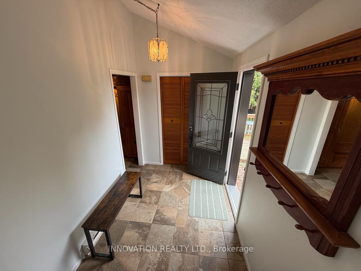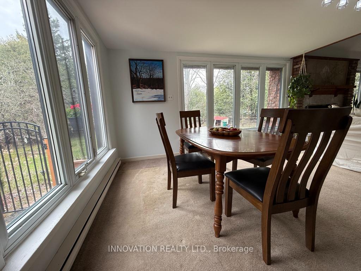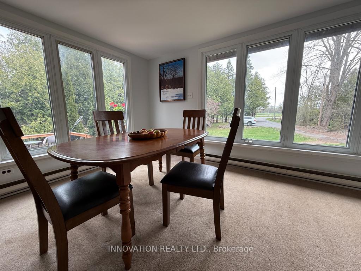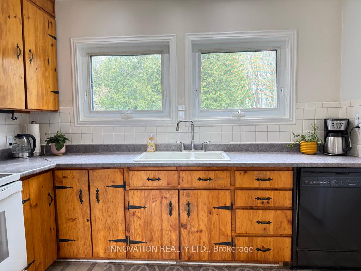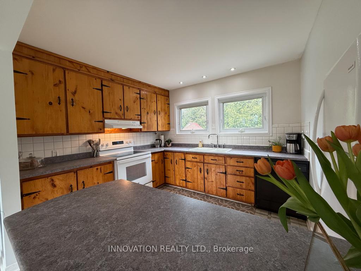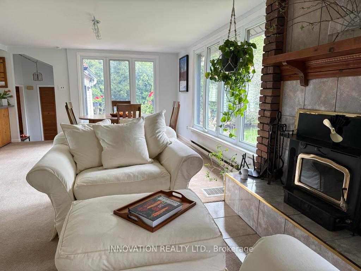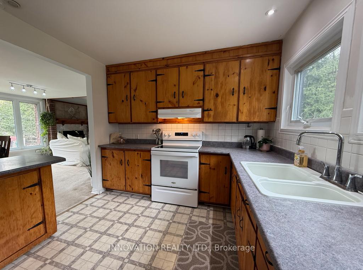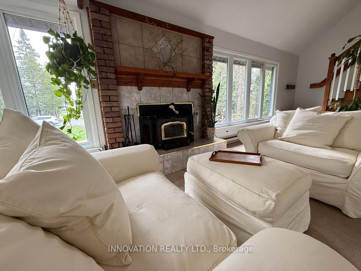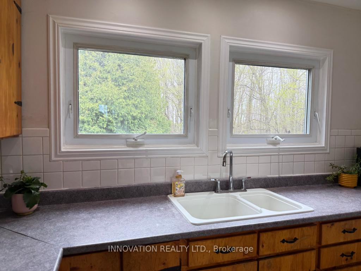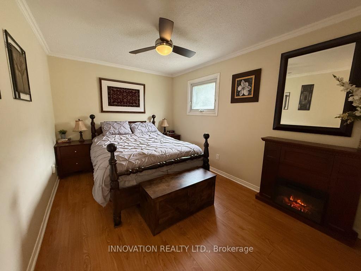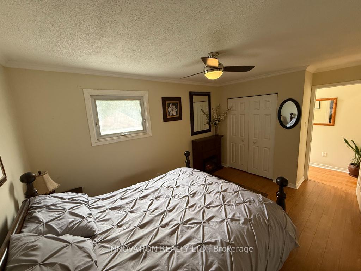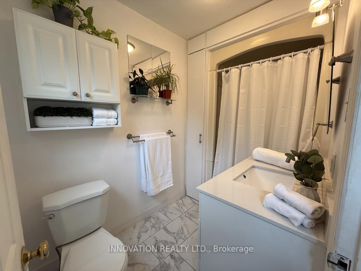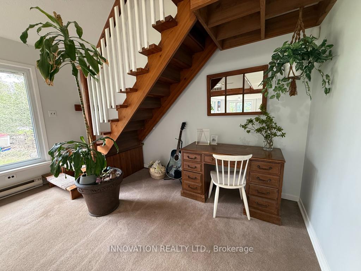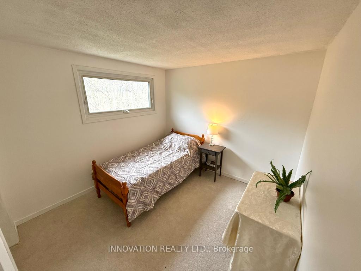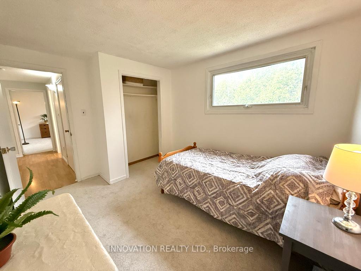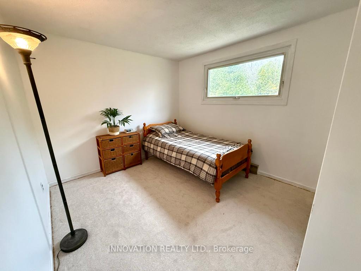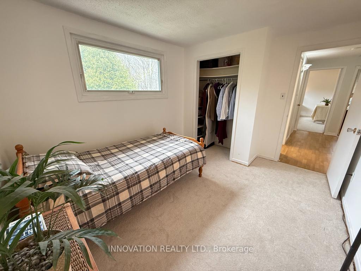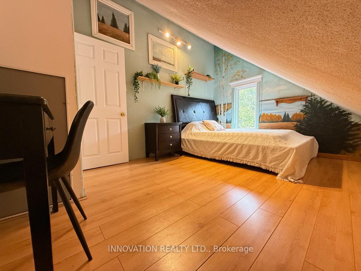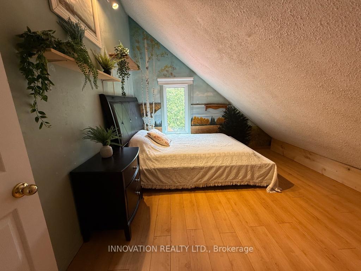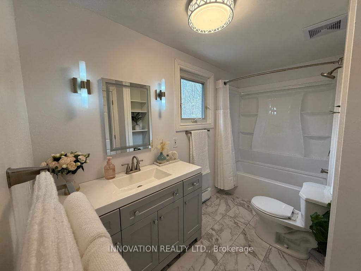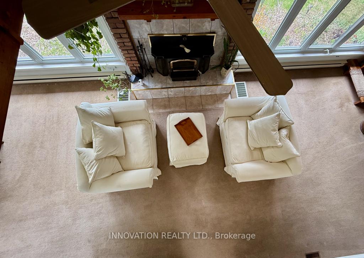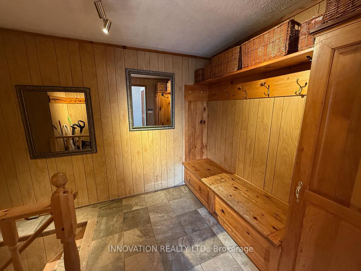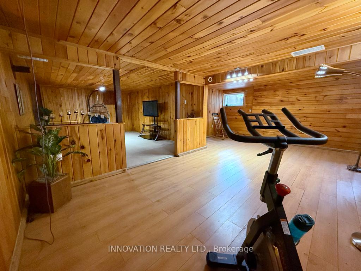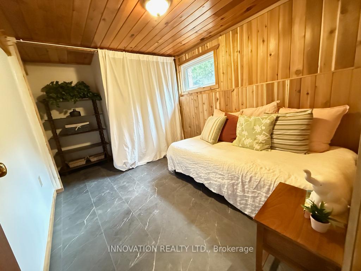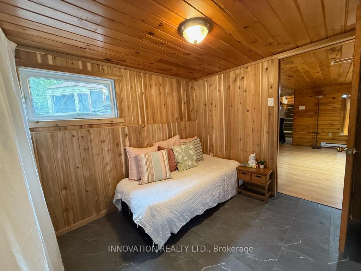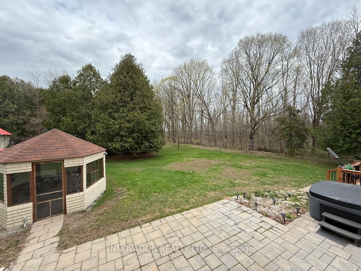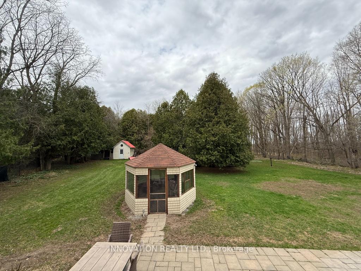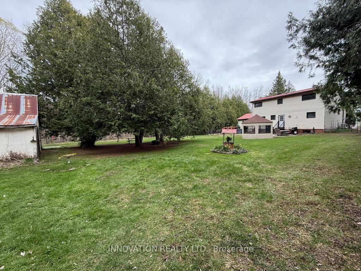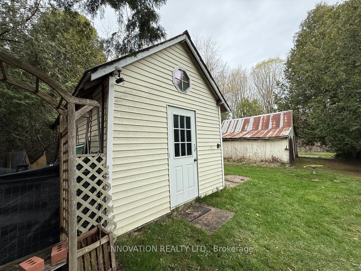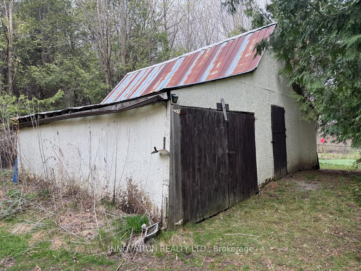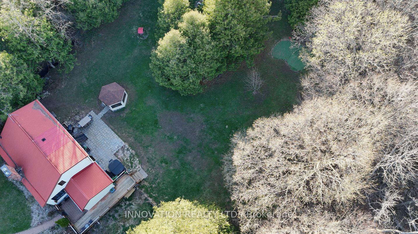$699,000
Available - For Sale
Listing ID: X12135284
1328 9th Line East , Beckwith, K7C 3P2, Lanark
| This four-bedroom home presents a wonderful opportunity for rural living in the heart of Beckwith Township, directly across from Beckwith Park. Imagine being steps away from walking and skating trails, sports fields, the arena, an indoor soccer pitch, an outdoor turf field, and a splash pad the location truly offers it all.Set back nicely from the road and surrounded by trees, this property provides a private oasis. Inside, you'll find a welcoming entry with a convenient mudroom that leads into an open-concept kitchen, dining, and living area. This space is enhanced by vaulted ceilings and a cozy fireplace insert. The main floor also features the primary bedroom and a three-piece bathroom. Upstairs, there are three additional good-sized bedrooms and the main bathroom. The fully finished basement includes a laundry room, family room, exercise room, and a utility room that is currently set up as a bedroom.Outside, the expansive yard boasts a deck off the main entry, a patio at the back, a gazebo, a workshop, and an outbuilding garage. This home is ready for a new owner to add their personal touch and make it their own. |
| Price | $699,000 |
| Taxes: | $3150.00 |
| Occupancy: | Owner |
| Address: | 1328 9th Line East , Beckwith, K7C 3P2, Lanark |
| Acreage: | .50-1.99 |
| Directions/Cross Streets: | Beckwith Park Entrance |
| Rooms: | 11 |
| Rooms +: | 4 |
| Bedrooms: | 4 |
| Bedrooms +: | 1 |
| Family Room: | F |
| Basement: | Full, Finished |
| Level/Floor | Room | Length(m) | Width(m) | Descriptions | |
| Room 1 | Main | Kitchen | 3.13 | 3.06 | |
| Room 2 | Main | Living Ro | 6.91 | 3.52 | |
| Room 3 | Main | Dining Ro | 3.92 | 3.52 | |
| Room 4 | Main | Primary B | 4.02 | 2.89 | |
| Room 5 | Main | Bathroom | 2.04 | 1.58 | 3 Pc Bath |
| Room 6 | Main | Foyer | 2.87 | 1.86 | |
| Room 7 | Main | Mud Room | 2.22 | 1.84 | |
| Room 8 | Second | Bedroom 2 | 3.6 | 2.91 | |
| Room 9 | Second | Bedroom 3 | 3.6 | 2.91 | |
| Room 10 | Second | Bedroom 4 | 4.18 | 2.8 | |
| Room 11 | Second | Bathroom | 3.29 | 1.51 | 4 Pc Bath |
| Room 12 | Basement | Laundry | 4.58 | 1.84 | |
| Room 13 | Basement | Family Ro | 4.82 | 3.75 | |
| Room 14 | Basement | Exercise | 6.38 | 3.34 | |
| Room 15 | Basement | Utility R | 2.76 | 2.65 |
| Washroom Type | No. of Pieces | Level |
| Washroom Type 1 | 3 | Main |
| Washroom Type 2 | 4 | Second |
| Washroom Type 3 | 0 | |
| Washroom Type 4 | 0 | |
| Washroom Type 5 | 0 |
| Total Area: | 0.00 |
| Approximatly Age: | 31-50 |
| Property Type: | Rural Residential |
| Style: | 2-Storey |
| Exterior: | Brick, Metal/Steel Sidi |
| Garage Type: | Detached |
| (Parking/)Drive: | Front Yard |
| Drive Parking Spaces: | 5 |
| Park #1 | |
| Parking Type: | Front Yard |
| Park #2 | |
| Parking Type: | Front Yard |
| Pool: | None |
| Approximatly Age: | 31-50 |
| Approximatly Square Footage: | 1100-1500 |
| CAC Included: | N |
| Water Included: | N |
| Cabel TV Included: | N |
| Common Elements Included: | N |
| Heat Included: | N |
| Parking Included: | N |
| Condo Tax Included: | N |
| Building Insurance Included: | N |
| Fireplace/Stove: | Y |
| Heat Type: | Heat Pump |
| Central Air Conditioning: | Other |
| Central Vac: | N |
| Laundry Level: | Syste |
| Ensuite Laundry: | F |
| Sewers: | Septic |
| Utilities-Cable: | N |
| Utilities-Hydro: | Y |
$
%
Years
This calculator is for demonstration purposes only. Always consult a professional
financial advisor before making personal financial decisions.
| Although the information displayed is believed to be accurate, no warranties or representations are made of any kind. |
| INNOVATION REALTY LTD. |
|
|

Sean Kim
Broker
Dir:
416-998-1113
Bus:
905-270-2000
Fax:
905-270-0047
| Virtual Tour | Book Showing | Email a Friend |
Jump To:
At a Glance:
| Type: | Freehold - Rural Residential |
| Area: | Lanark |
| Municipality: | Beckwith |
| Neighbourhood: | 910 - Beckwith Twp |
| Style: | 2-Storey |
| Approximate Age: | 31-50 |
| Tax: | $3,150 |
| Beds: | 4+1 |
| Baths: | 2 |
| Fireplace: | Y |
| Pool: | None |
Locatin Map:
Payment Calculator:


