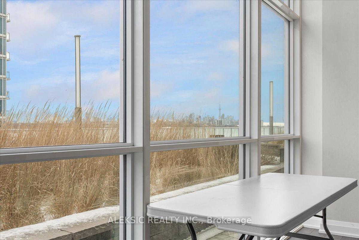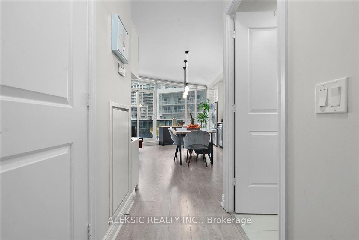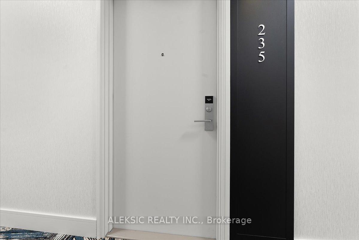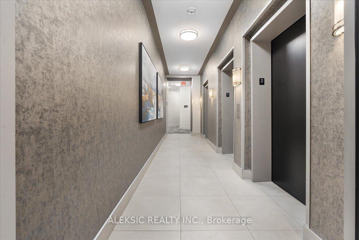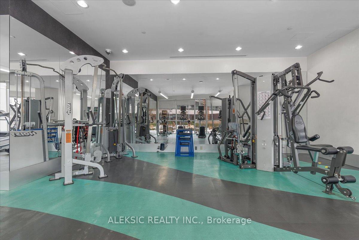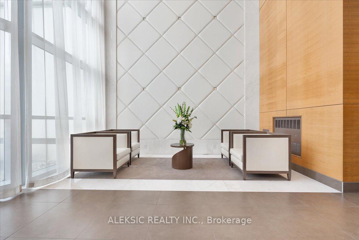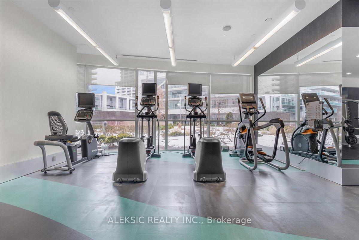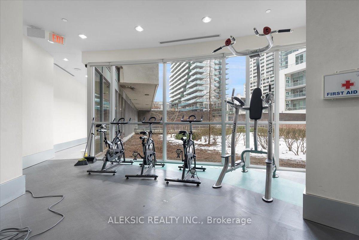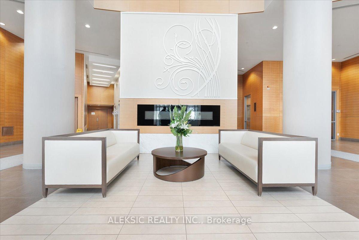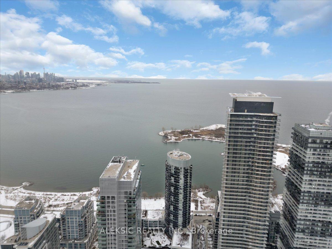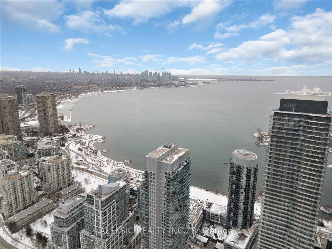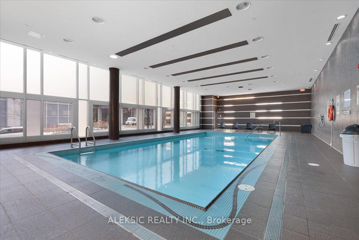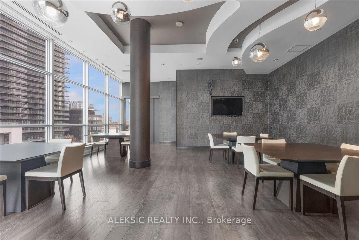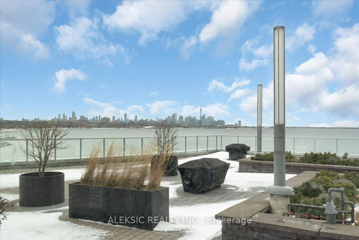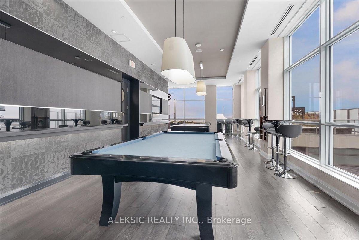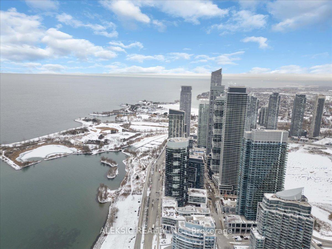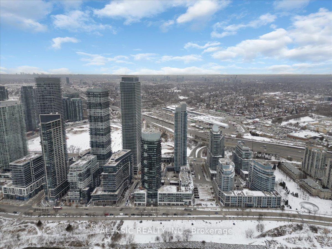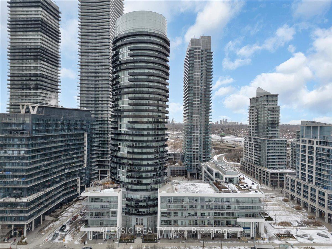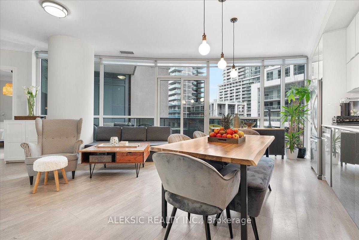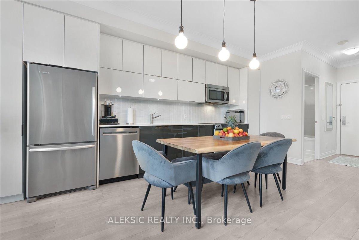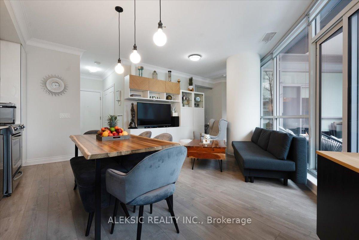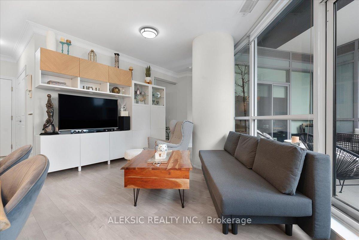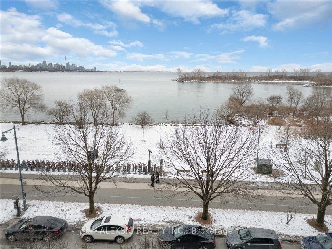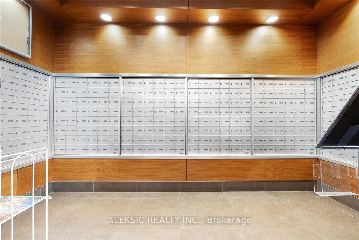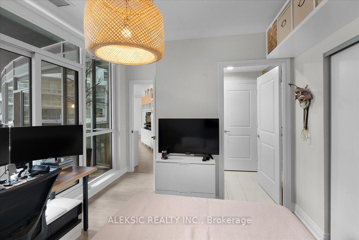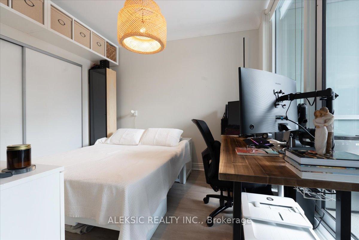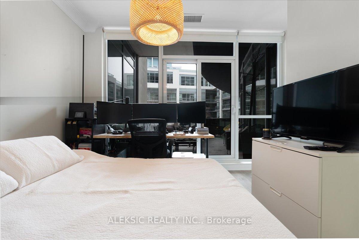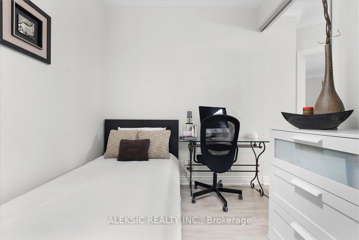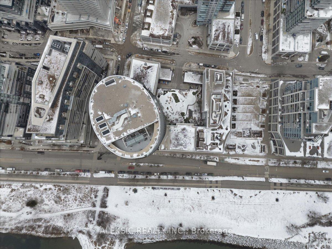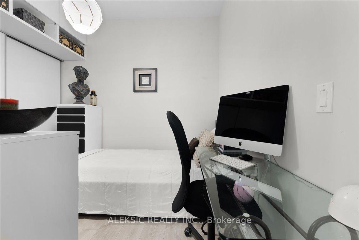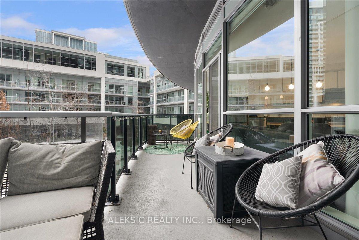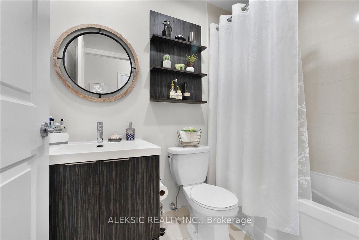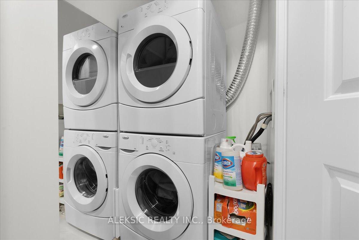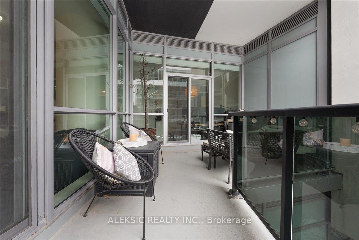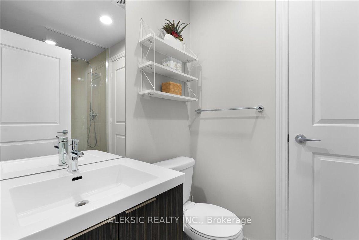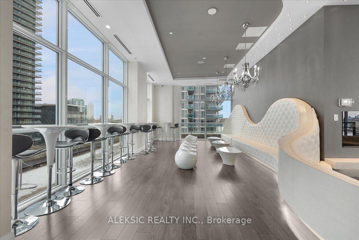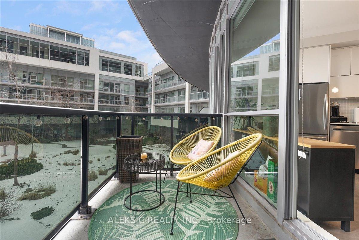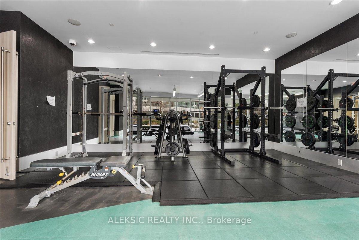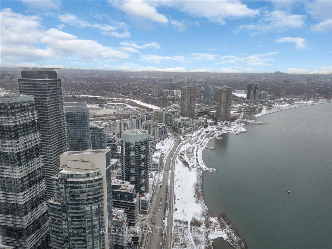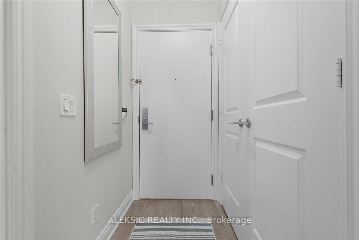$797,000
Available - For Sale
Listing ID: W12135647
80 Marine Parade Driv , Toronto, M8V 0A3, Toronto
| Welcome to 80 Marine Parade Drive #235. Sophisticated Waterfront Living with Unmatched Convenience! This stylish 2-bedroom, 2-full-bath corner suite is the ultimate entertainers dream. Featuring a spacious, modern kitchen with white contemporary cabinetry, stainless steel appliances, pantry, floor-to-ceiling windows, and 9-foot smooth ceilings, every detail has been thoughtfully designed to maximize comfort and style. Step outside to your oversized terrace, offering stunning views of beautifully landscaped gardens, a perfect space for relaxing or hosting guests. Included with this suite is a parking spot featuring a rough-in ( Electric Vehicle Charging Station ), parking spot is also located in close proximity to doors to the left. A secure locker for additional storage. Just outside your door, enjoy some of the city's best waterfront trails, marinas, restaurants, and convenience stores, all within walking distance. With easy access to highways, public transit (TTC), and only 10 minutes to downtown, this location is the epitome of convenience and tranquility. Enjoy hotel-like amenities including a state-of-the-art fitness center, luxurious spa, and concierge services, providing you with the utmost comfort and convenience. This perfect combination of comfort, style, and practicality is truly a rare find! |
| Price | $797,000 |
| Taxes: | $3175.88 |
| Occupancy: | Owner |
| Address: | 80 Marine Parade Driv , Toronto, M8V 0A3, Toronto |
| Postal Code: | M8V 0A3 |
| Province/State: | Toronto |
| Directions/Cross Streets: | Park Lawn And Lakeshore |
| Level/Floor | Room | Length(m) | Width(m) | Descriptions | |
| Room 1 | Main | Living Ro | 6.22 | 5.13 | W/O To Balcony, Window Floor to Ceil, Hardwood Floor |
| Room 2 | Main | Dining Ro | 4.57 | 5.15 | Combined w/Kitchen, Open Concept, Hardwood Floor |
| Room 3 | Main | Kitchen | 4.61 | 5.19 | Stone Counters, Pantry, Stainless Steel Appl |
| Room 4 | Main | Primary B | 3.45 | 3.05 | 4 Pc Ensuite, W/O To Balcony, Closet Organizers |
| Room 5 | Main | Bedroom 2 | 2.5 | 2.75 | Double Closet, Sliding Doors, Hardwood Floor |
| Room 6 | Main | Other | 6.47 | 2.56 | Overlooks Garden, Concrete Floor |
| Room 7 | Main | Foyer | 1.33 | 1.33 | Double Closet, 4 Pc Bath, Laminate |
| Washroom Type | No. of Pieces | Level |
| Washroom Type 1 | 4 | Flat |
| Washroom Type 2 | 0 | |
| Washroom Type 3 | 3 | Flat |
| Washroom Type 4 | 0 | |
| Washroom Type 5 | 0 |
| Total Area: | 0.00 |
| Approximatly Age: | 6-10 |
| Washrooms: | 2 |
| Heat Type: | Forced Air |
| Central Air Conditioning: | Central Air |
| Elevator Lift: | True |
$
%
Years
This calculator is for demonstration purposes only. Always consult a professional
financial advisor before making personal financial decisions.
| Although the information displayed is believed to be accurate, no warranties or representations are made of any kind. |
| ALEKSIC REALTY INC. |
|
|

Sean Kim
Broker
Dir:
416-998-1113
Bus:
905-270-2000
Fax:
905-270-0047
| Virtual Tour | Book Showing | Email a Friend |
Jump To:
At a Glance:
| Type: | Com - Condo Apartment |
| Area: | Toronto |
| Municipality: | Toronto W06 |
| Neighbourhood: | Mimico |
| Style: | Apartment |
| Approximate Age: | 6-10 |
| Tax: | $3,175.88 |
| Maintenance Fee: | $800.5 |
| Beds: | 2 |
| Baths: | 2 |
| Fireplace: | N |
Locatin Map:
Payment Calculator:

