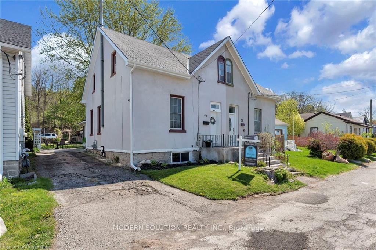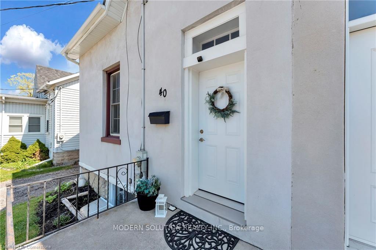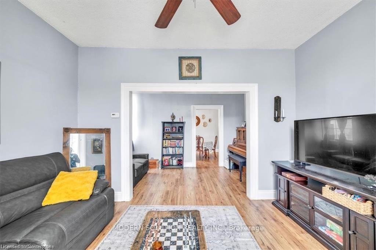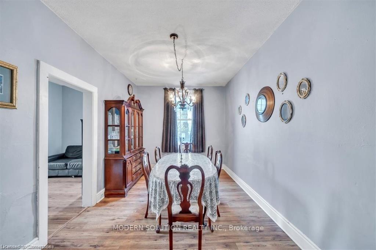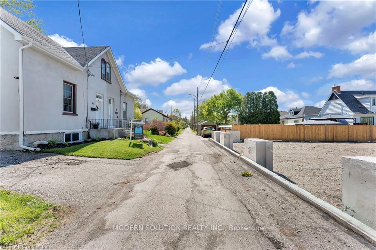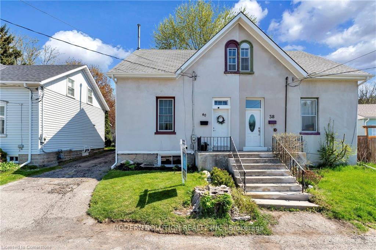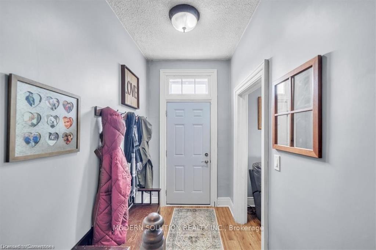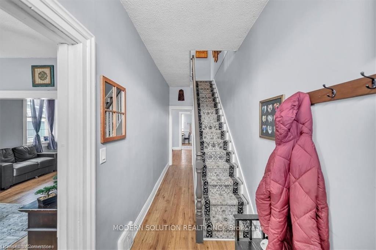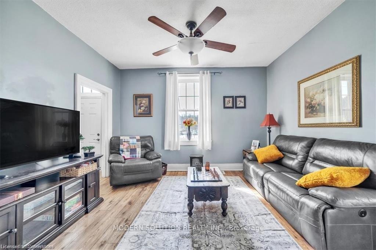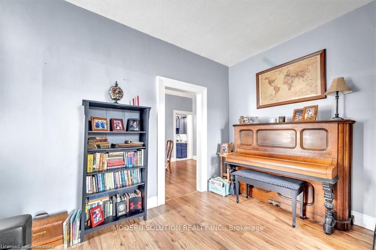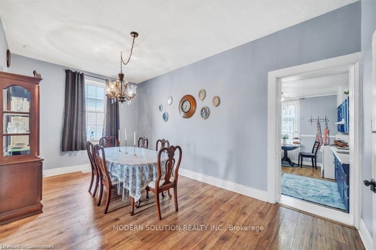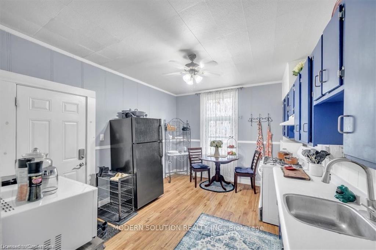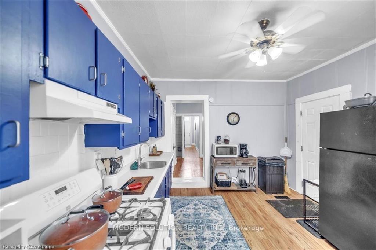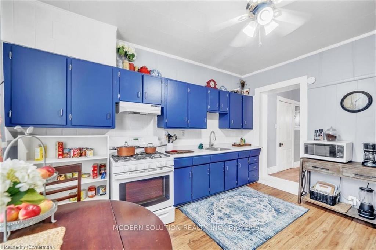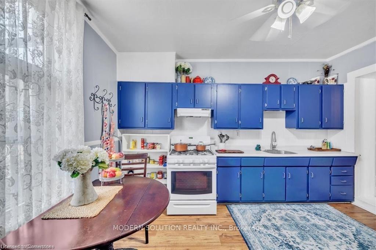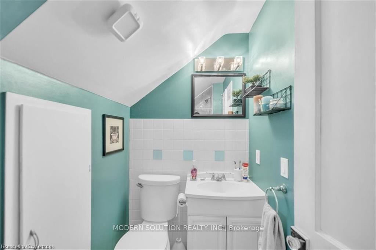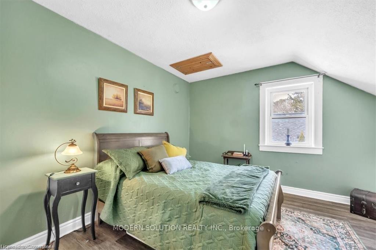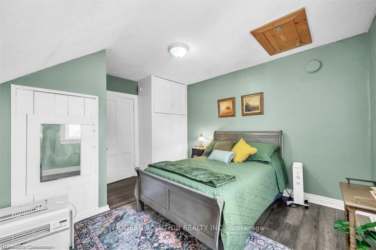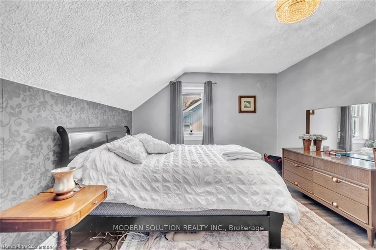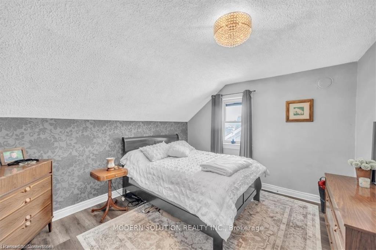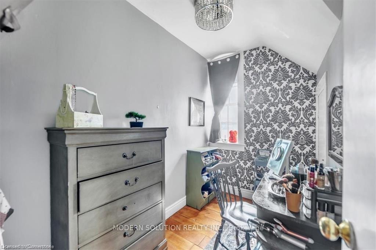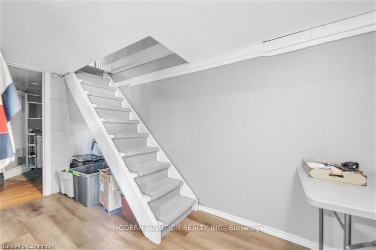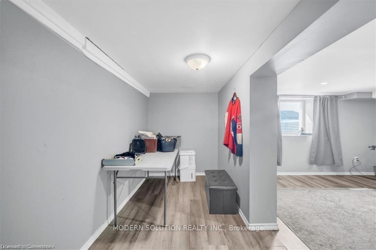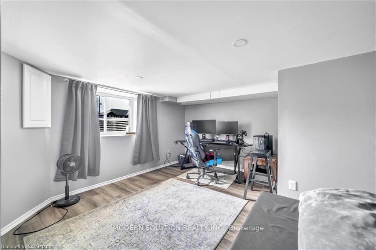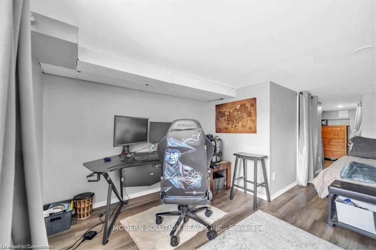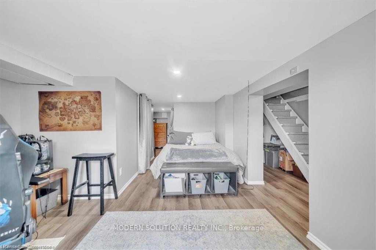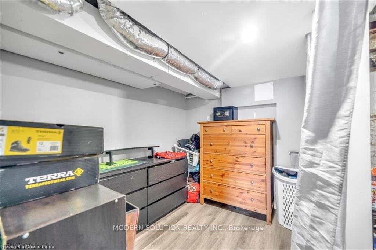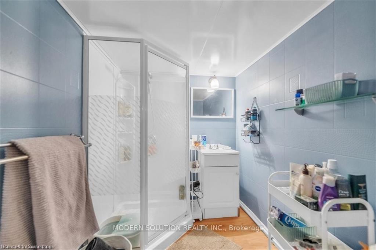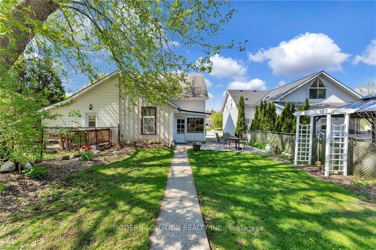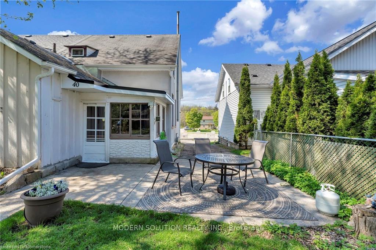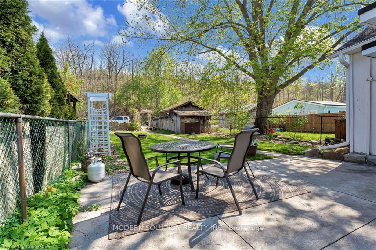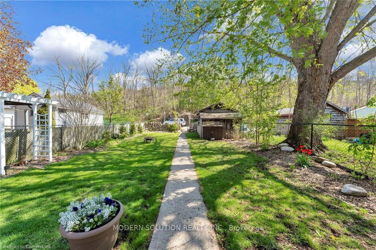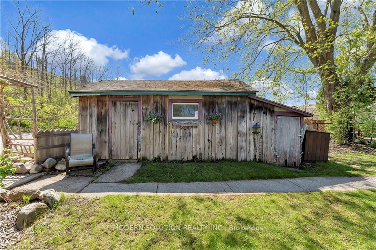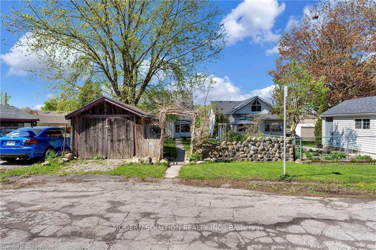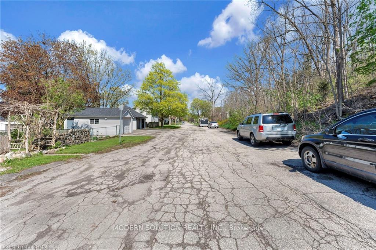$535,000
Available - For Sale
Listing ID: X12135652
40 Walnut Lane , Brant, N3L 2K4, Brant
| Welcome to 40 Walnut Lane, a charming 3-bedroom, 2-bathroom home with 9' ceilings and original trim that exudes character. With over 2,000 sq ft of finished livable space, this home features solid surfaces and a large eat-in kitchen with a mudroom leading to a beautiful private fenced yard. The detached garage and additional 3-car driveway offer rare front road and rear road access for ample parking. Modern updates include new aluminum capping, updated concrete steps and porch, replaced windows, 100 AMP breaker service, high-efficiency F/A gas furnace, and water softener. Conveniently located in Paris, you'll be minutes away from the Grand River and all amenities including parks, schools, trails, cafes, shopping, restaurants, and the Green Lane Sports Complex. Welcome to your new home at 40 Walnut Lane! |
| Price | $535,000 |
| Taxes: | $2296.00 |
| Occupancy: | Owner |
| Address: | 40 Walnut Lane , Brant, N3L 2K4, Brant |
| Acreage: | < .50 |
| Directions/Cross Streets: | Yeo Street & Walnut Lane |
| Rooms: | 8 |
| Rooms +: | 4 |
| Bedrooms: | 3 |
| Bedrooms +: | 0 |
| Family Room: | T |
| Basement: | Full, Finished |
| Level/Floor | Room | Length(m) | Width(m) | Descriptions | |
| Room 1 | Ground | Mud Room | 2.31 | 2.62 | |
| Room 2 | Ground | Foyer | 1.6 | 2.29 | |
| Room 3 | Ground | Kitchen | 3.43 | 4.14 | |
| Room 4 | Ground | Dining Ro | 3.02 | 5.44 | |
| Room 5 | Ground | Sitting | 2.34 | 4.11 | |
| Room 6 | Ground | Living Ro | 3.38 | 4.11 | |
| Room 7 | Second | Bedroom | 4.09 | 3.63 | |
| Room 8 | Second | Bedroom 2 | 3.43 | 3.61 | |
| Room 9 | Second | Office | 1.63 | 2.64 | |
| Room 10 | Basement | Bedroom 3 | 3.71 | 5.11 | |
| Room 11 | Basement | Den | 2.18 | 2.59 | |
| Room 12 | Basement | Laundry | 1.57 | 3.28 | |
| Room 13 | Basement | Other | 1.65 | 2.41 |
| Washroom Type | No. of Pieces | Level |
| Washroom Type 1 | 4 | Second |
| Washroom Type 2 | 3 | Basement |
| Washroom Type 3 | 0 | |
| Washroom Type 4 | 0 | |
| Washroom Type 5 | 0 |
| Total Area: | 0.00 |
| Approximatly Age: | 100+ |
| Property Type: | Semi-Detached |
| Style: | 2-Storey |
| Exterior: | Stucco (Plaster), Wood |
| Garage Type: | Detached |
| (Parking/)Drive: | Private |
| Drive Parking Spaces: | 3 |
| Park #1 | |
| Parking Type: | Private |
| Park #2 | |
| Parking Type: | Private |
| Pool: | None |
| Approximatly Age: | 100+ |
| Approximatly Square Footage: | 1100-1500 |
| Property Features: | Greenbelt/Co, Wooded/Treed |
| CAC Included: | N |
| Water Included: | N |
| Cabel TV Included: | N |
| Common Elements Included: | N |
| Heat Included: | N |
| Parking Included: | N |
| Condo Tax Included: | N |
| Building Insurance Included: | N |
| Fireplace/Stove: | N |
| Heat Type: | Forced Air |
| Central Air Conditioning: | Window Unit |
| Central Vac: | N |
| Laundry Level: | Syste |
| Ensuite Laundry: | F |
| Elevator Lift: | False |
| Sewers: | Sewer |
$
%
Years
This calculator is for demonstration purposes only. Always consult a professional
financial advisor before making personal financial decisions.
| Although the information displayed is believed to be accurate, no warranties or representations are made of any kind. |
| MODERN SOLUTION REALTY INC. |
|
|

Sean Kim
Broker
Dir:
416-998-1113
Bus:
905-270-2000
Fax:
905-270-0047
| Virtual Tour | Book Showing | Email a Friend |
Jump To:
At a Glance:
| Type: | Freehold - Semi-Detached |
| Area: | Brant |
| Municipality: | Brant |
| Neighbourhood: | Paris |
| Style: | 2-Storey |
| Approximate Age: | 100+ |
| Tax: | $2,296 |
| Beds: | 3 |
| Baths: | 2 |
| Fireplace: | N |
| Pool: | None |
Locatin Map:
Payment Calculator:

