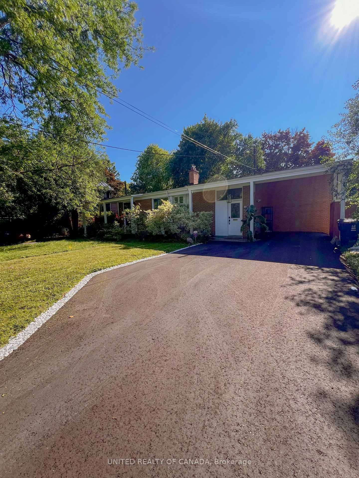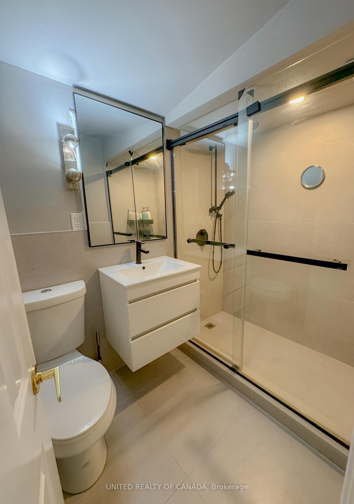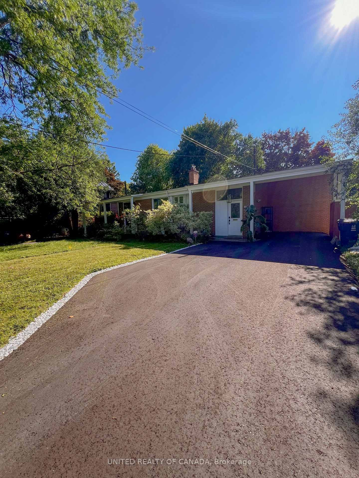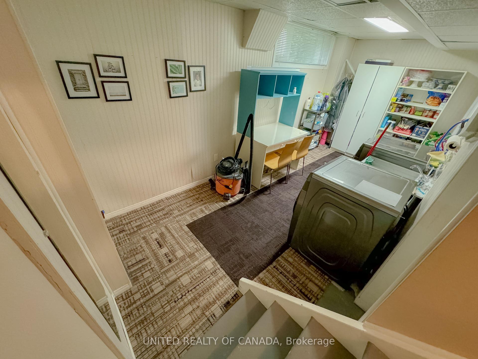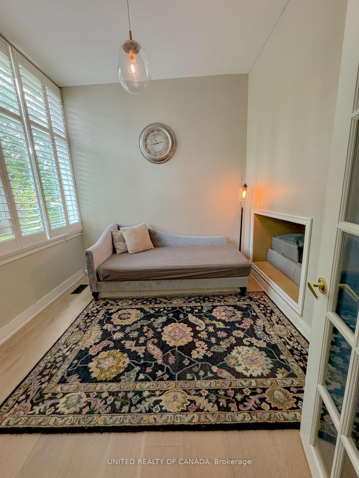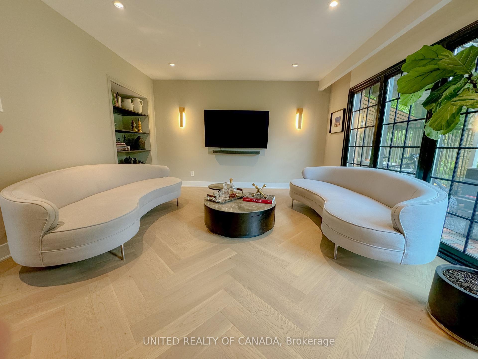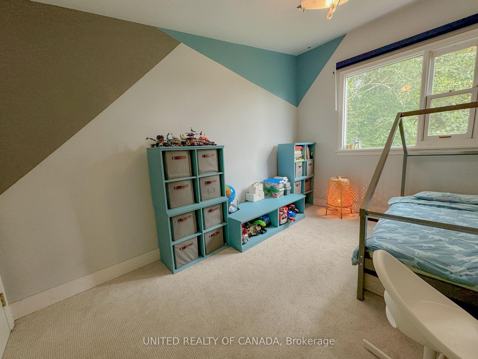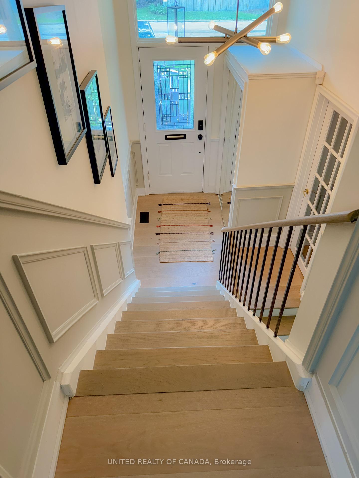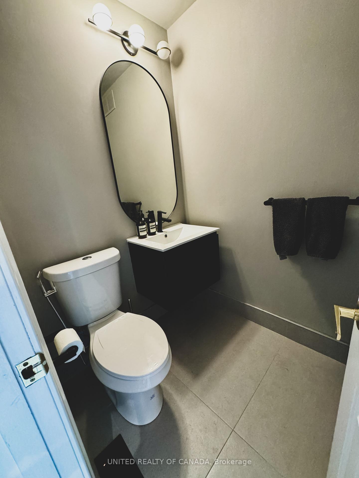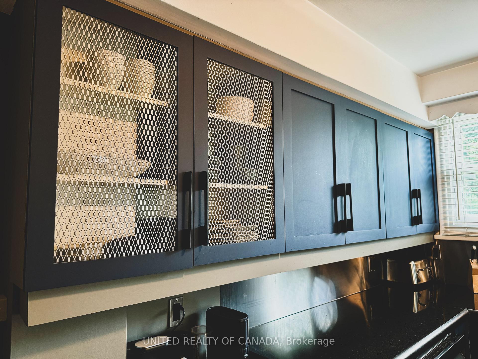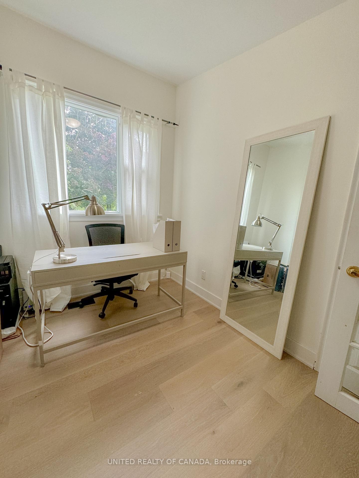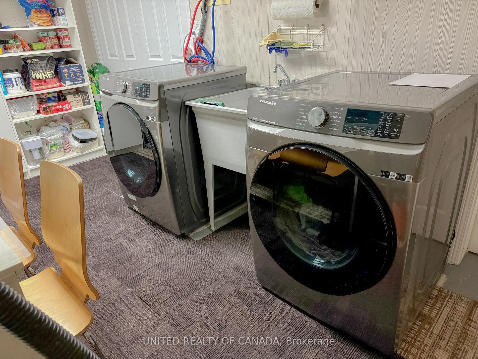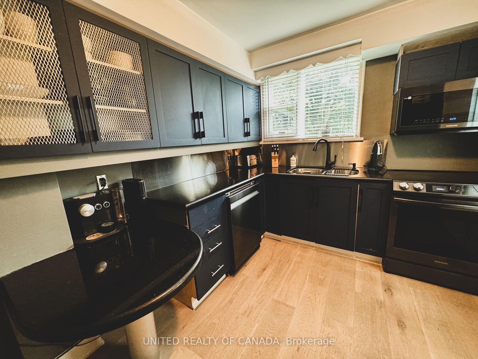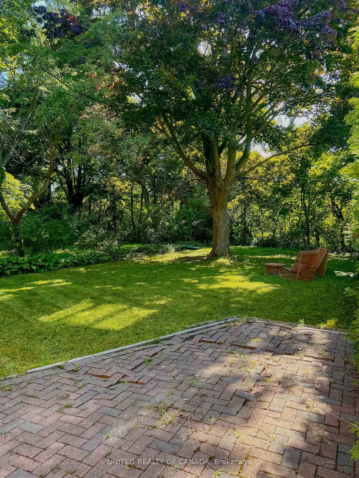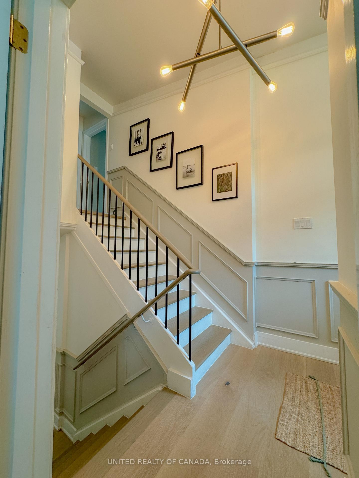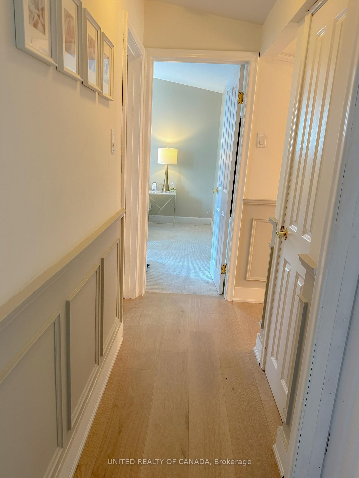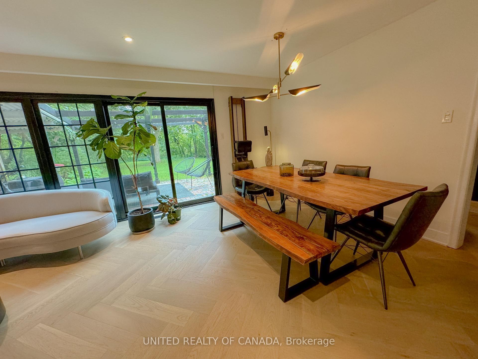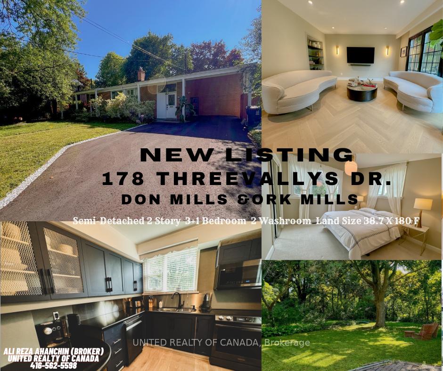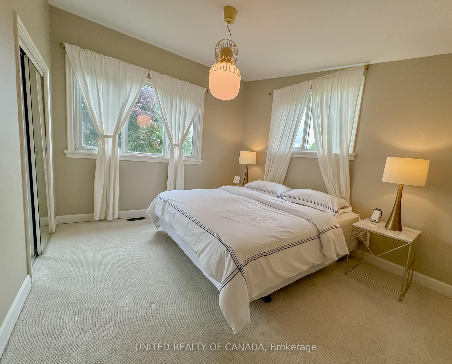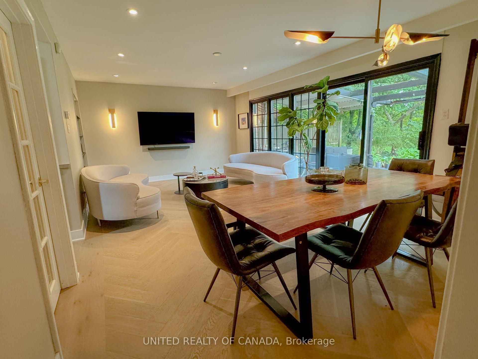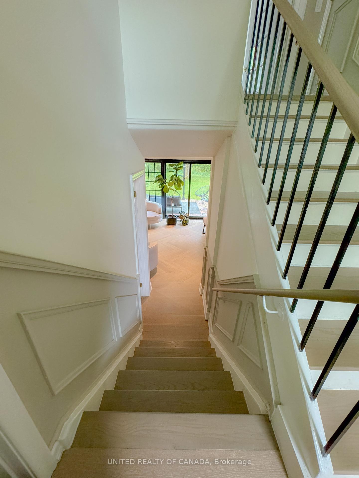$1,498,800
Available - For Sale
Listing ID: C12135657
178 Three Valleys Driv , Toronto, M3A 3L8, Toronto
| **Beautiful Semi-Detached 2-Story Home in Prime North York Loc. Nestled in a prem. North York loc., this stunning Property offers a serene and spacious living environment. It features a large lot that backs onto the picturesque Donalda Golf Club, providing a beautiful backyard view surrounded by nature. Recently reno. the home boasts high-quality hardwood floor, an elegant kitchen with prem. cabin., modern Stainless Steel Appl. and beautifully updated bath. This move-in-ready home also offers significant potential for further add-ons and major reno., allowing you to customize and expand to meet your needs.Loc. just steps away from top-rated schools, parks, quiet, family-friendly neighborhoods, also it offers easy access to the Don Valley Parkway, Highway 404, and Don Mills Road, making it an ideal spot for both convenience and future growth. |
| Price | $1,498,800 |
| Taxes: | $5801.00 |
| Assessment Year: | 2024 |
| Occupancy: | Owner |
| Address: | 178 Three Valleys Driv , Toronto, M3A 3L8, Toronto |
| Directions/Cross Streets: | York Mills & Laurentide |
| Rooms: | 7 |
| Bedrooms: | 3 |
| Bedrooms +: | 1 |
| Family Room: | T |
| Basement: | Finished |
| Level/Floor | Room | Length(m) | Width(m) | Descriptions | |
| Room 1 | Ground | Living Ro | 4.25 | 3.99 | Hardwood Floor, Gas Fireplace, W/O To Yard |
| Room 2 | Ground | Dining Ro | 3.97 | 1.25 | Hardwood Floor, Open Concept, Combined w/Living |
| Room 3 | Ground | Den | 3.23 | 2.86 | Hardwood Floor |
| Room 4 | Ground | Kitchen | 4 | 2.7 | W/O To Yard, Open Concept, Granite Counters |
| Room 5 | Second | Bedroom | 4.7 | 2.83 | Double Closet, Overlooks Backyard, Hardwood Floor |
| Room 6 | Second | Bedroom 2 | 4.7 | 2.83 | Double Closet, Overlooks Backyard, Hardwood Floor |
| Room 7 | Second | Bedroom 3 | 3.05 | 2.45 | Double Closet, Overlooks Backyard, Hardwood Floor |
| Room 8 | Basement | Laundry | 5.3 | 2.42 | French Doors |
| Washroom Type | No. of Pieces | Level |
| Washroom Type 1 | 4 | Second |
| Washroom Type 2 | 2 | Ground |
| Washroom Type 3 | 0 | |
| Washroom Type 4 | 0 | |
| Washroom Type 5 | 0 |
| Total Area: | 0.00 |
| Property Type: | Semi-Detached |
| Style: | 2-Storey |
| Exterior: | Brick |
| Garage Type: | Carport |
| (Parking/)Drive: | Private |
| Drive Parking Spaces: | 3 |
| Park #1 | |
| Parking Type: | Private |
| Park #2 | |
| Parking Type: | Private |
| Pool: | None |
| Approximatly Square Footage: | 1100-1500 |
| CAC Included: | N |
| Water Included: | N |
| Cabel TV Included: | N |
| Common Elements Included: | N |
| Heat Included: | N |
| Parking Included: | N |
| Condo Tax Included: | N |
| Building Insurance Included: | N |
| Fireplace/Stove: | Y |
| Heat Type: | Forced Air |
| Central Air Conditioning: | Central Air |
| Central Vac: | N |
| Laundry Level: | Syste |
| Ensuite Laundry: | F |
| Sewers: | Sewer |
$
%
Years
This calculator is for demonstration purposes only. Always consult a professional
financial advisor before making personal financial decisions.
| Although the information displayed is believed to be accurate, no warranties or representations are made of any kind. |
| UNITED REALTY OF CANADA |
|
|

Sean Kim
Broker
Dir:
416-998-1113
Bus:
905-270-2000
Fax:
905-270-0047
| Virtual Tour | Book Showing | Email a Friend |
Jump To:
At a Glance:
| Type: | Freehold - Semi-Detached |
| Area: | Toronto |
| Municipality: | Toronto C13 |
| Neighbourhood: | Parkwoods-Donalda |
| Style: | 2-Storey |
| Tax: | $5,801 |
| Beds: | 3+1 |
| Baths: | 2 |
| Fireplace: | Y |
| Pool: | None |
Locatin Map:
Payment Calculator:

