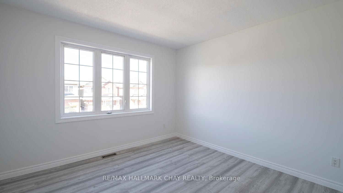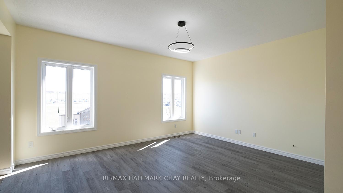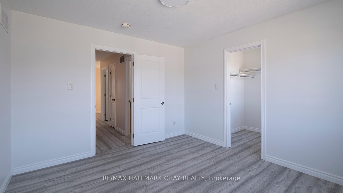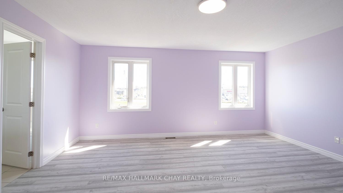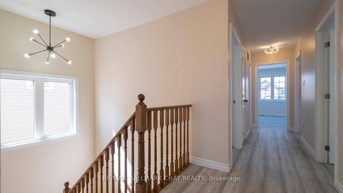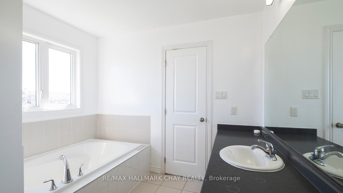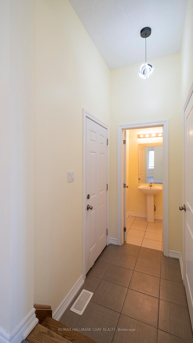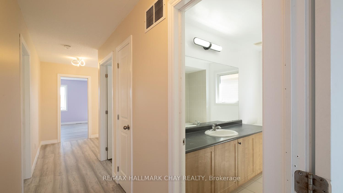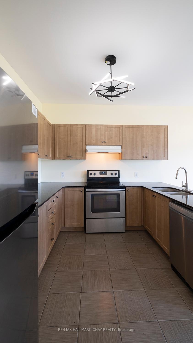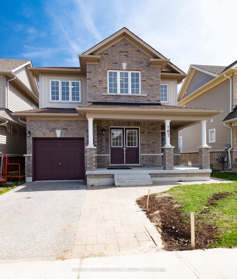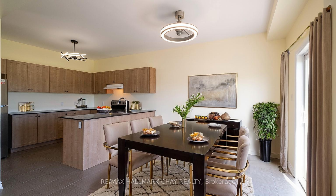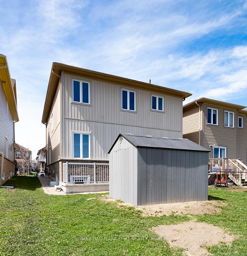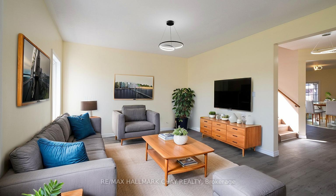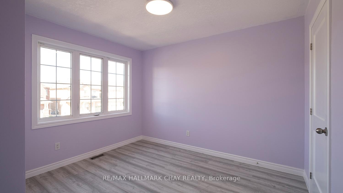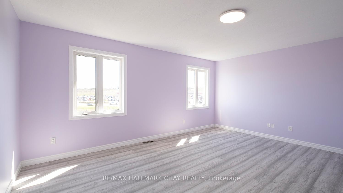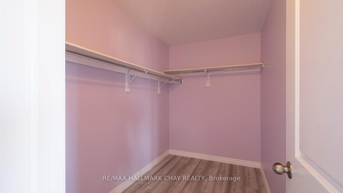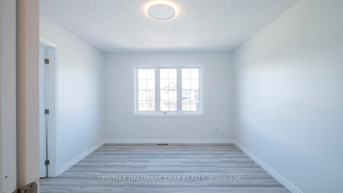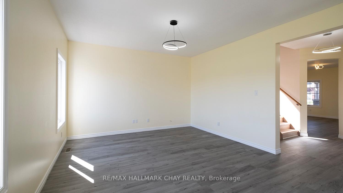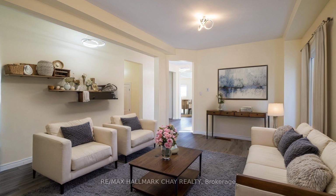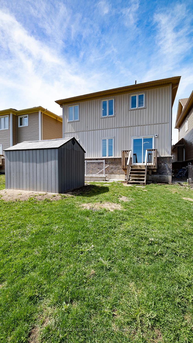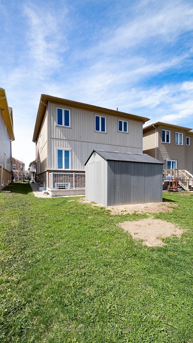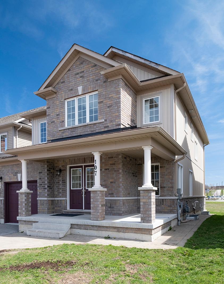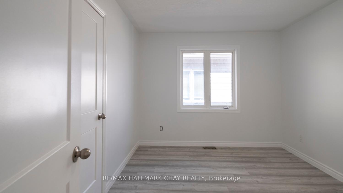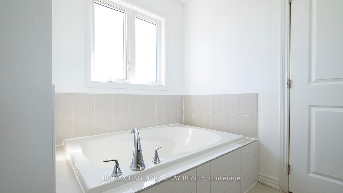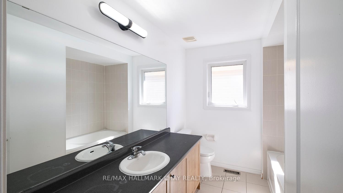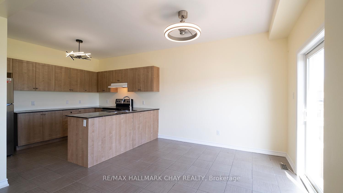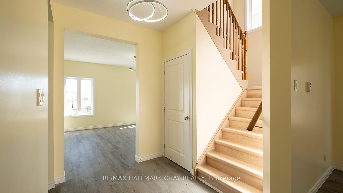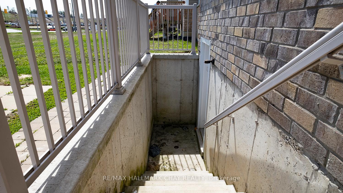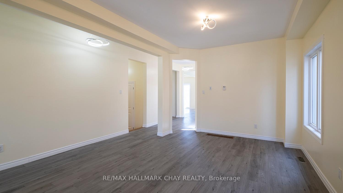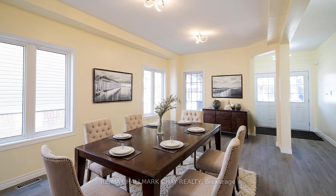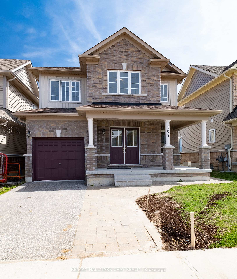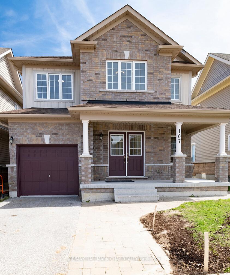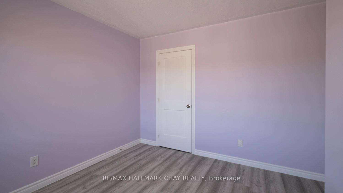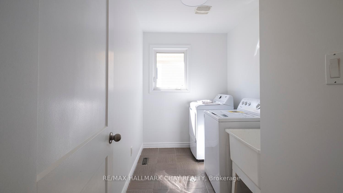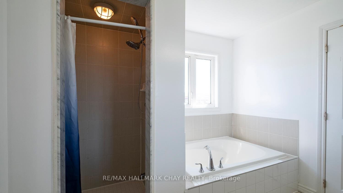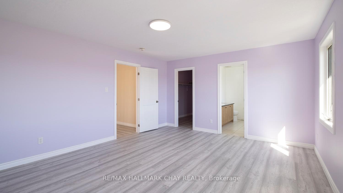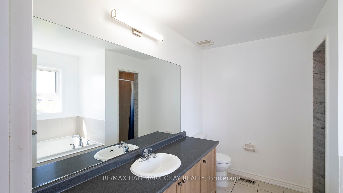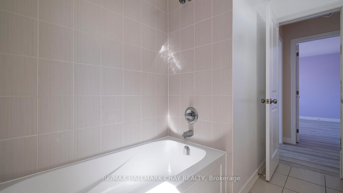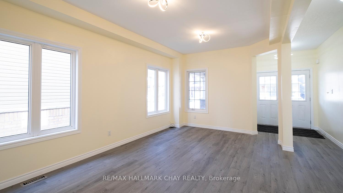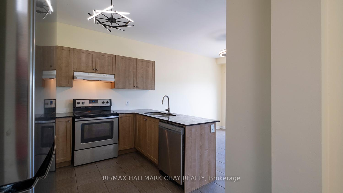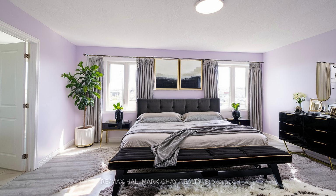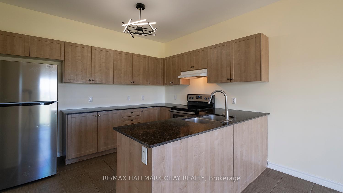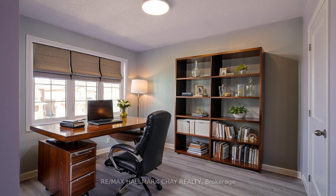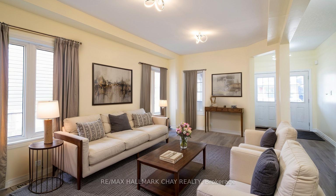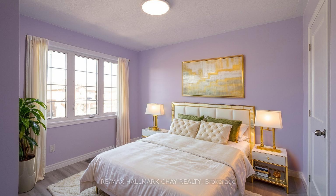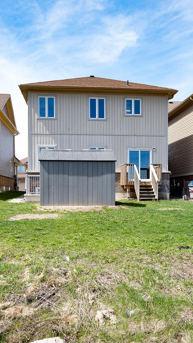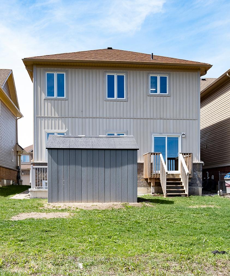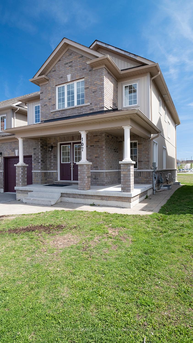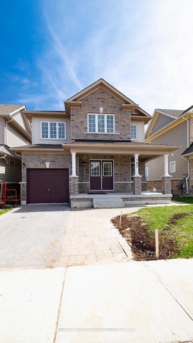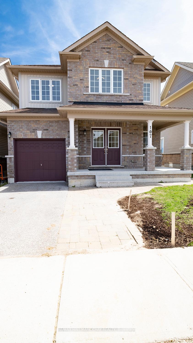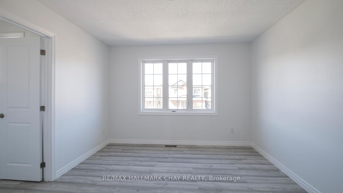$774,900
Available - For Sale
Listing ID: S12129476
107 Diana Driv , Orillia, L3V 8J7, Simcoe
| Welcome to 107 Diana Drive, Orillia Where Comfort Meets Convenience! Nestled in one of Orillias most sought after neighbourhoods, this impressive 2 storey detached home offers approximately 2,450 square feet of well designed living space. Featuring 4 spacious bedrooms and 2.5 bathrooms, this bright, open-concept layout is perfect for growing families and savvy investors. Step through the elegant double-door entry into a welcoming main floor with modern finishes, including stainless steel appliances, granite countertops, and a large peninsula in the eat-in kitchen ideal for entertaining large gatherings and spacious family living. A walk out from the kitchen to the backyard adds seamless indoor/outdoor flow with a view of the outdoors. Upstairs, the super size primary bedroom includes a luxurious ensuite complete with a soaker tub and walk-in closet. A 2nd bedroom also offers a walk in closet. The additional bedrooms provide generous space and natural light.The unfinished basement, complete with a separate walk-up entrance offers excellent potential for an in-law suite, multigenerational living or recreational space. With 3 car parking including a 1 car garage, this home is functional as well as stylish. Enjoy being minutes from Costco, Lakehead University, Home Depot, restaurants, and easy Highway 11 & 12 access plus Orillias vibrant waterfront, parks, and trails. A fantastic opportunity, Don't miss out on this one! See Virtually staged pictures for ideas. Watch the video tour and book your showing today! |
| Price | $774,900 |
| Taxes: | $5589.00 |
| Assessment Year: | 2024 |
| Occupancy: | Vacant |
| Address: | 107 Diana Driv , Orillia, L3V 8J7, Simcoe |
| Directions/Cross Streets: | University / Diana Drive |
| Rooms: | 9 |
| Bedrooms: | 4 |
| Bedrooms +: | 0 |
| Family Room: | T |
| Basement: | Unfinished |
| Level/Floor | Room | Length(m) | Width(m) | Descriptions | |
| Room 1 | Main | Living Ro | 4.52 | 5.63 | |
| Room 2 | Main | Dining Ro | 4.85 | 4.12 | |
| Room 3 | Main | Kitchen | 3.23 | 2.9 | Open Concept, Overlooks Backyard |
| Room 4 | Main | Breakfast | 3.23 | 3.25 | Sliding Doors, Overlooks Backyard |
| Room 5 | Second | Laundry | 3.04 | 1.82 | |
| Room 6 | Second | Primary B | 5.21 | 4.17 | 4 Pc Ensuite, Walk-In Closet(s) |
| Room 7 | Second | Bedroom 2 | 3.03 | 3.34 | |
| Room 8 | Second | Bedroom 3 | 3.43 | 2.89 | |
| Room 9 | Second | Bedroom 4 | 3.75 | 3.45 | Walk-In Closet(s) |
| Room 10 | Second | Bathroom | 2.93 | 2.84 | 4 Pc Ensuite |
| Room 11 | Second | Bathroom | 3.04 | 2.26 | 4 Pc Bath |
| Room 12 | Main | Bathroom | 1.88 | 1.53 | 2 Pc Bath |
| Washroom Type | No. of Pieces | Level |
| Washroom Type 1 | 2 | Main |
| Washroom Type 2 | 4 | Second |
| Washroom Type 3 | 4 | Second |
| Washroom Type 4 | 0 | |
| Washroom Type 5 | 0 |
| Total Area: | 0.00 |
| Approximatly Age: | 6-15 |
| Property Type: | Detached |
| Style: | 2-Storey |
| Exterior: | Brick, Vinyl Siding |
| Garage Type: | Built-In |
| (Parking/)Drive: | Private |
| Drive Parking Spaces: | 1 |
| Park #1 | |
| Parking Type: | Private |
| Park #2 | |
| Parking Type: | Private |
| Pool: | None |
| Other Structures: | Garden Shed |
| Approximatly Age: | 6-15 |
| Approximatly Square Footage: | 2000-2500 |
| Property Features: | Hospital, Library |
| CAC Included: | N |
| Water Included: | N |
| Cabel TV Included: | N |
| Common Elements Included: | N |
| Heat Included: | N |
| Parking Included: | N |
| Condo Tax Included: | N |
| Building Insurance Included: | N |
| Fireplace/Stove: | N |
| Heat Type: | Forced Air |
| Central Air Conditioning: | None |
| Central Vac: | N |
| Laundry Level: | Syste |
| Ensuite Laundry: | F |
| Sewers: | Sewer |
| Utilities-Hydro: | Y |
$
%
Years
This calculator is for demonstration purposes only. Always consult a professional
financial advisor before making personal financial decisions.
| Although the information displayed is believed to be accurate, no warranties or representations are made of any kind. |
| RE/MAX HALLMARK CHAY REALTY |
|
|

Sean Kim
Broker
Dir:
416-998-1113
Bus:
905-270-2000
Fax:
905-270-0047
| Virtual Tour | Book Showing | Email a Friend |
Jump To:
At a Glance:
| Type: | Freehold - Detached |
| Area: | Simcoe |
| Municipality: | Orillia |
| Neighbourhood: | Orillia |
| Style: | 2-Storey |
| Approximate Age: | 6-15 |
| Tax: | $5,589 |
| Beds: | 4 |
| Baths: | 3 |
| Fireplace: | N |
| Pool: | None |
Locatin Map:
Payment Calculator:

