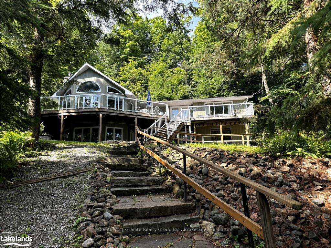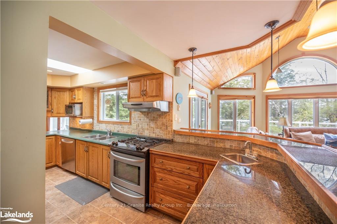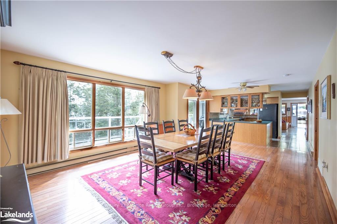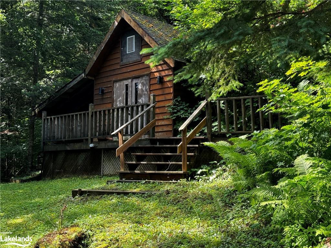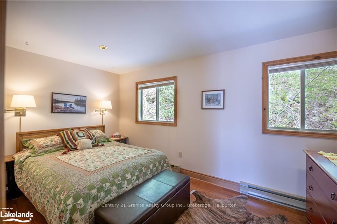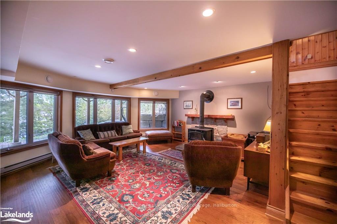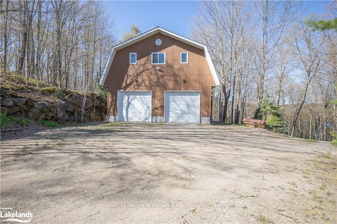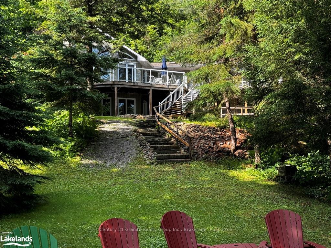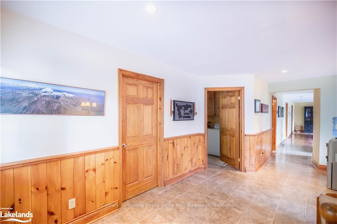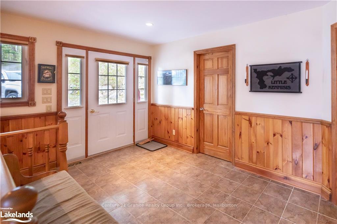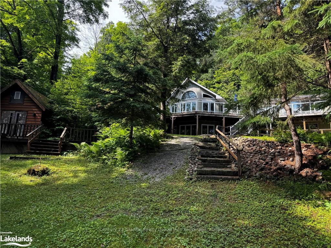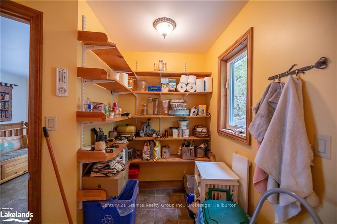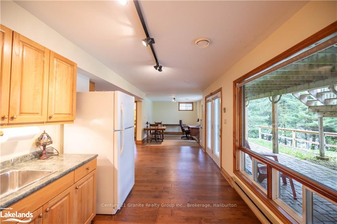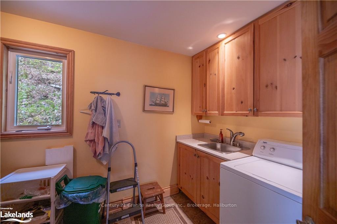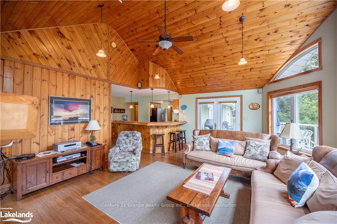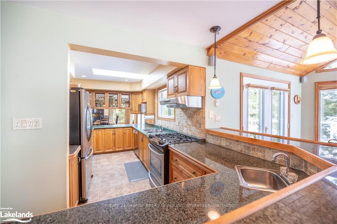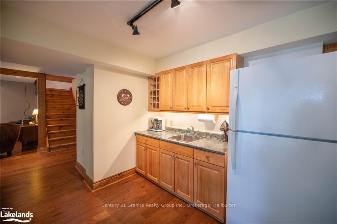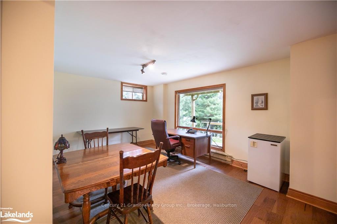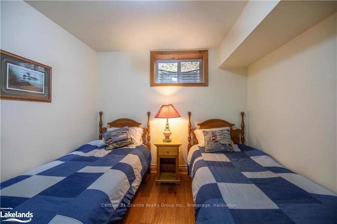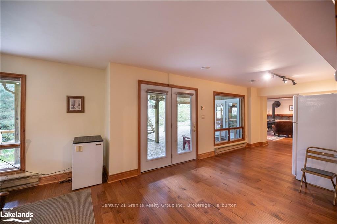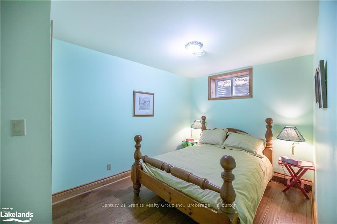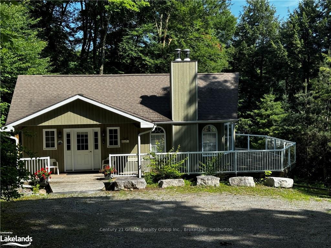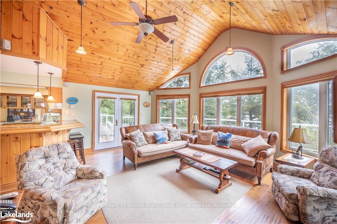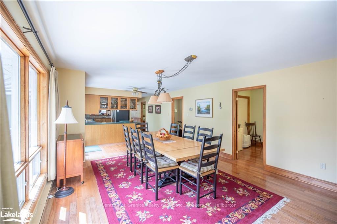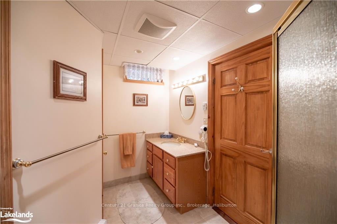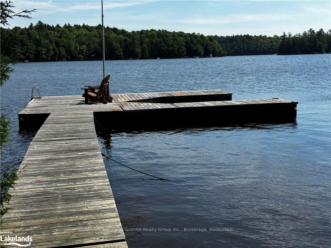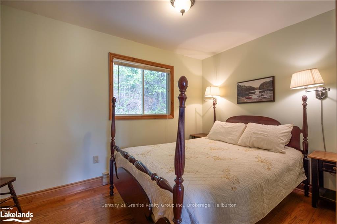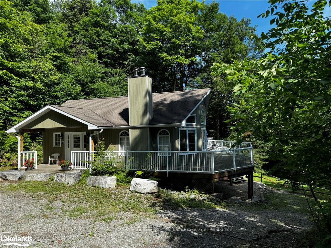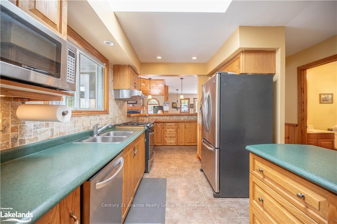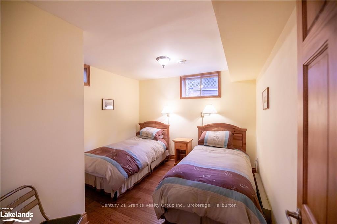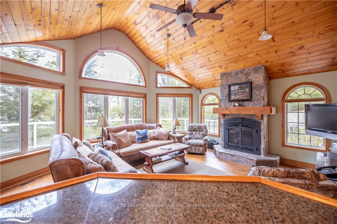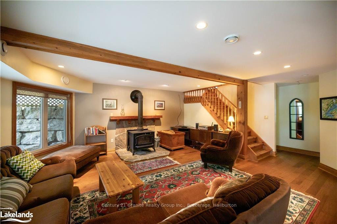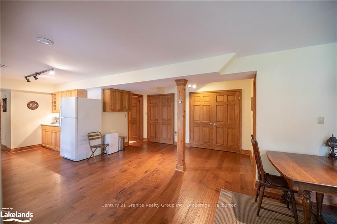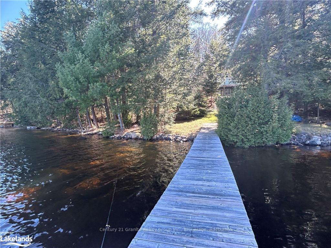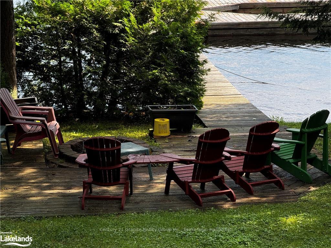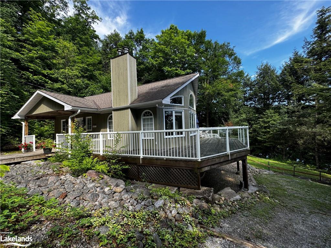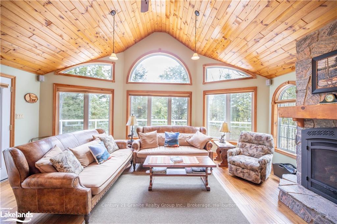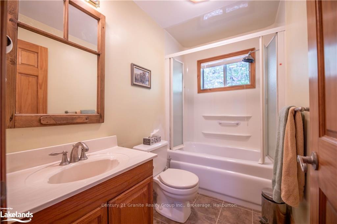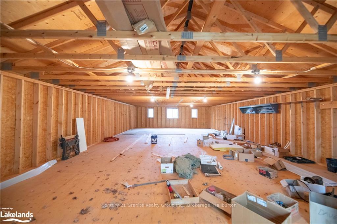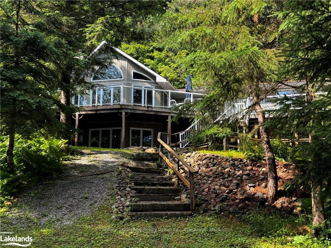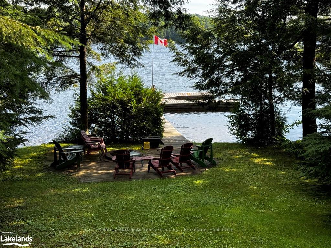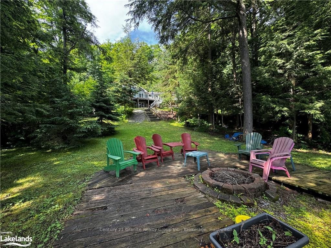$1,549,000
Available - For Sale
Listing ID: X10436823
1016 PEGG Driv , Dysart et al, K0M 1S0, Haliburton
| Welcome to 1016 Pegg Drive, a fully furnished, move-in-ready private lakeside retreat on the pristine shores of Little Kennisis Lake. Spanning 1.9 acres with 210 feet of northeastern shoreline, this property is designed for family memories, multi-generational living, and year-round enjoyment. Step inside to an open, light-filled space where floor-to-ceiling windows frame breathtaking views. The main level offers a warm, inviting kitchen with ample workspace, a spacious dining area perfect for family gatherings, and a cozy great room with a fireplace ideal for quiet evenings or lively get-togethers. The fully finished walkout lower level is perfect for guests or extended family, featuring additional bedrooms, a large family room, and direct access to the outdoors. This flexible space can serve as a play area, media room, or private retreat for extended family or friends. Outside, your lakeside paradise awaits. A sandy shallow water entry makes it safe for young swimmers, while a spacious dock offers endless fun for swimming, fishing, and boating. As the sun sets, gather around the lakeside firepit for stories and stargazing. Located on Little Kennisis Lake, known for its crystal-clear waters and active community, this property offers direct access to boating, swimming, and lakeside relaxation. Just minutes from the marina, enjoy summer music, pickleball, or enjoy adventure-filled Haliburton Forest. This property is perfect for multi generational families seeking a year-round home, a seasonal getaway, or a space to gather with loved ones. Don't miss your chance schedule your private viewing today. |
| Price | $1,549,000 |
| Taxes: | $3813.53 |
| Assessment Year: | 2024 |
| Occupancy: | Owner |
| Address: | 1016 PEGG Driv , Dysart et al, K0M 1S0, Haliburton |
| Acreage: | .50-1.99 |
| Directions/Cross Streets: | Kennisis Lake Road (CNTY RD 7) to Watts Road, to Prestige Ct to Pegg Drive. |
| Rooms: | 8 |
| Rooms +: | 8 |
| Bedrooms: | 2 |
| Bedrooms +: | 3 |
| Family Room: | T |
| Basement: | Walk-Out, Finished |
| Level/Floor | Room | Length(m) | Width(m) | Descriptions | |
| Room 1 | Main | Foyer | 3.66 | 2.59 | |
| Room 2 | Main | Laundry | 3.43 | 1.75 | |
| Room 3 | Main | Living Ro | 5.31 | 5.99 | |
| Room 4 | Main | Kitchen | 4.04 | 2.95 | |
| Room 5 | Main | Dining Ro | 7.19 | 3.81 | |
| Room 6 | Main | Bedroom | 4.04 | 2.62 | |
| Room 7 | Main | Bedroom | 4.52 | 2.62 | |
| Room 8 | Main | Bathroom | |||
| Room 9 | Lower | Family Ro | 5.33 | 5.77 | |
| Room 10 | Lower | Other | 2.84 | 2.95 | |
| Room 11 | Lower | Dining Ro | 5.03 | 4.24 | |
| Room 12 | Lower | Game Room | 3.45 | 4.47 | |
| Room 13 | Lower | Bedroom | 3.99 | 2.44 | |
| Room 14 | Lower | Bedroom | 3.45 | 3.61 |
| Washroom Type | No. of Pieces | Level |
| Washroom Type 1 | 4 | Main |
| Washroom Type 2 | 4 | Lower |
| Washroom Type 3 | 0 | |
| Washroom Type 4 | 0 | |
| Washroom Type 5 | 0 |
| Total Area: | 3168.00 |
| Total Area Code: | Square Feet |
| Approximatly Age: | 31-50 |
| Property Type: | Detached |
| Style: | Bungalow |
| Exterior: | Wood |
| Garage Type: | Detached |
| (Parking/)Drive: | Private |
| Drive Parking Spaces: | 8 |
| Park #1 | |
| Parking Type: | Private |
| Park #2 | |
| Parking Type: | Private |
| Pool: | None |
| Approximatly Age: | 31-50 |
| Approximatly Square Footage: | 3000-3500 |
| Property Features: | Golf, Hospital |
| CAC Included: | N |
| Water Included: | N |
| Cabel TV Included: | N |
| Common Elements Included: | N |
| Heat Included: | N |
| Parking Included: | N |
| Condo Tax Included: | N |
| Building Insurance Included: | N |
| Fireplace/Stove: | Y |
| Heat Type: | Forced Air |
| Central Air Conditioning: | Central Air |
| Central Vac: | Y |
| Laundry Level: | Syste |
| Ensuite Laundry: | F |
| Elevator Lift: | False |
| Sewers: | Septic |
| Water: | Lake/Rive |
| Water Supply Types: | Lake/River |
$
%
Years
This calculator is for demonstration purposes only. Always consult a professional
financial advisor before making personal financial decisions.
| Although the information displayed is believed to be accurate, no warranties or representations are made of any kind. |
| Century 21 Granite Realty Group Inc., Brokerage, Haliburton |
|
|

Sean Kim
Broker
Dir:
416-998-1113
Bus:
905-270-2000
Fax:
905-270-0047
| Book Showing | Email a Friend |
Jump To:
At a Glance:
| Type: | Freehold - Detached |
| Area: | Haliburton |
| Municipality: | Dysart et al |
| Neighbourhood: | Havelock |
| Style: | Bungalow |
| Approximate Age: | 31-50 |
| Tax: | $3,813.53 |
| Beds: | 2+3 |
| Baths: | 2 |
| Fireplace: | Y |
| Pool: | None |
Locatin Map:
Payment Calculator:

