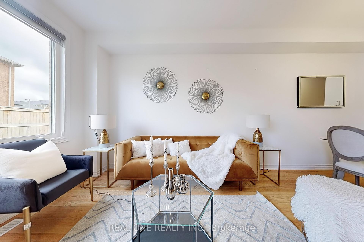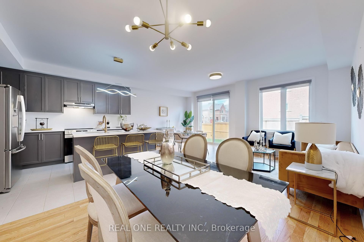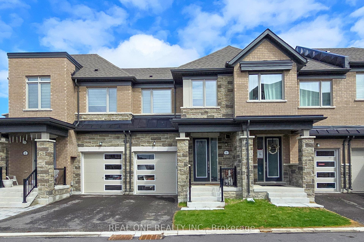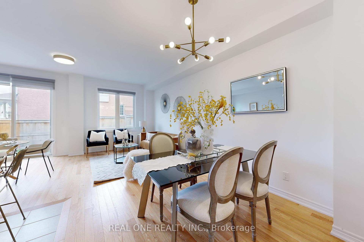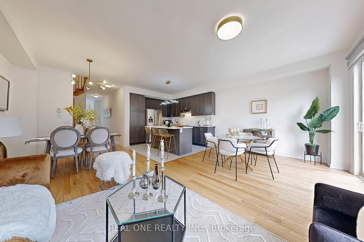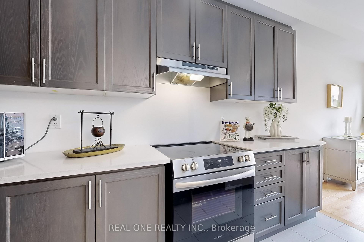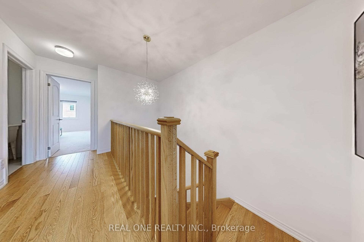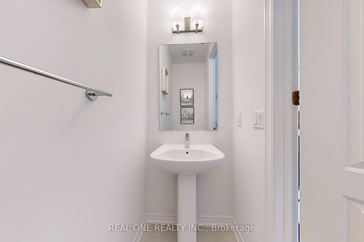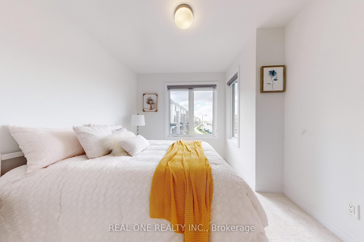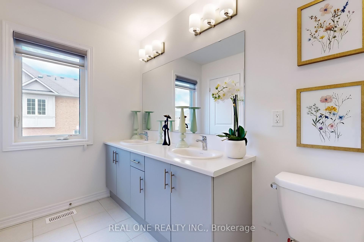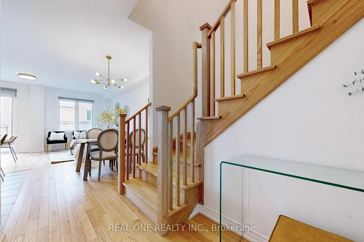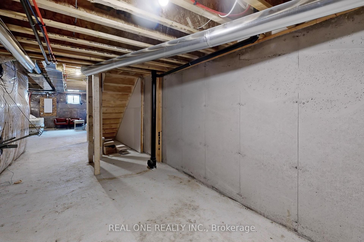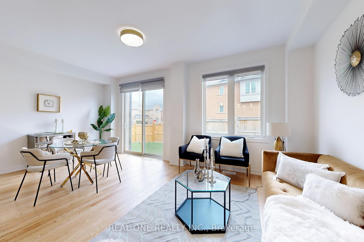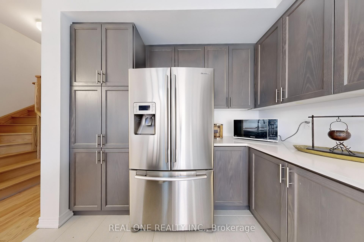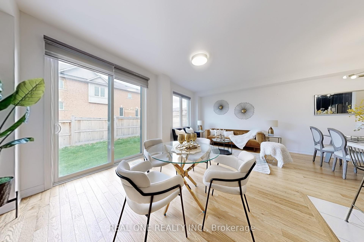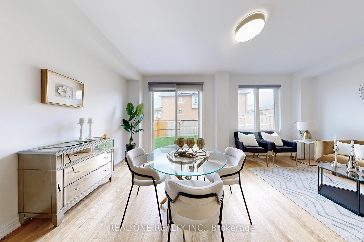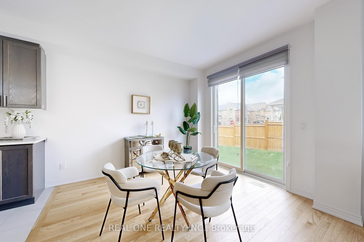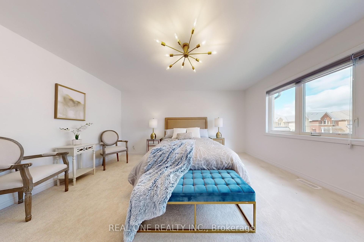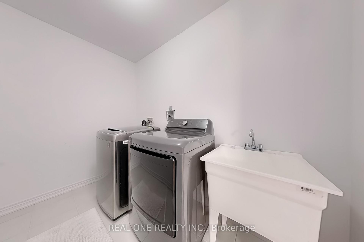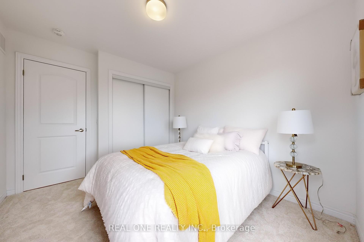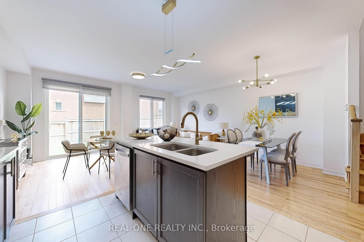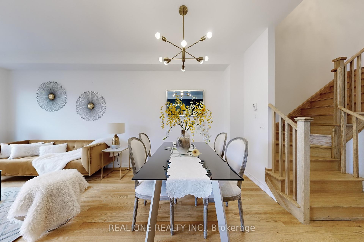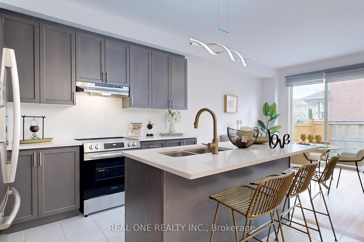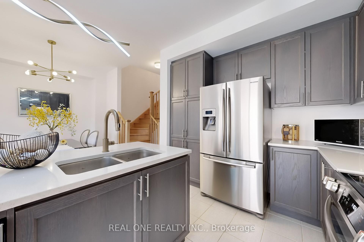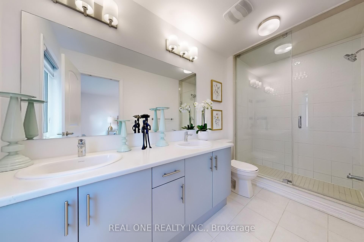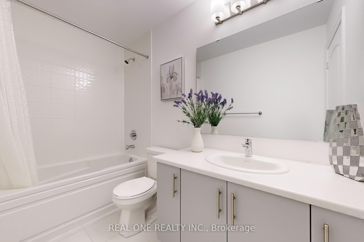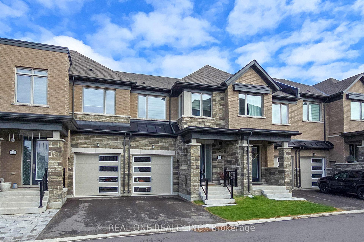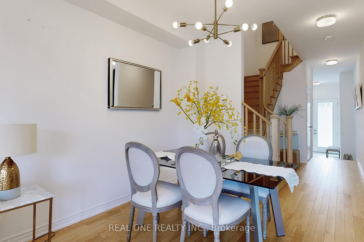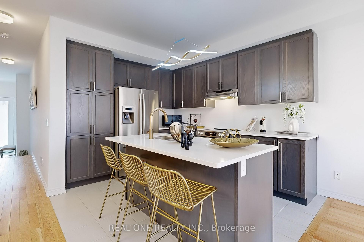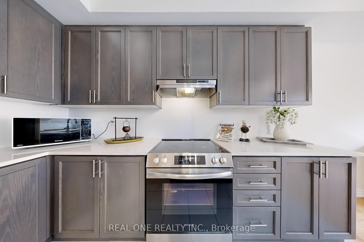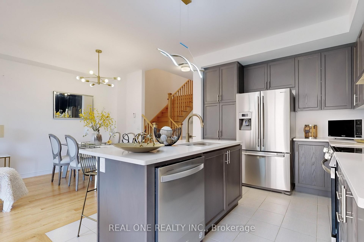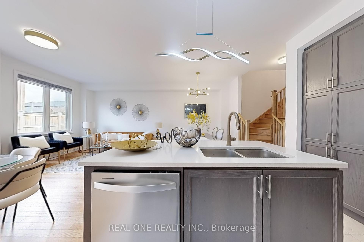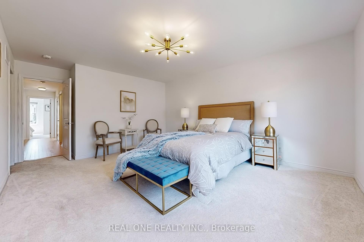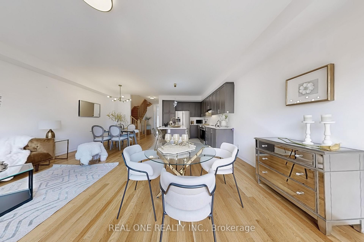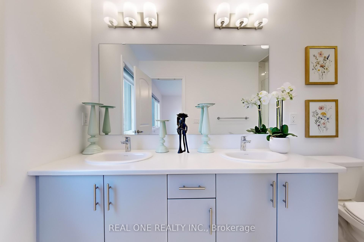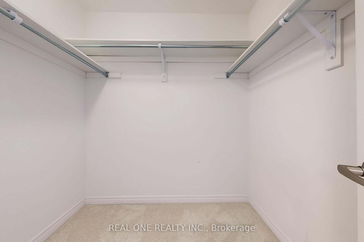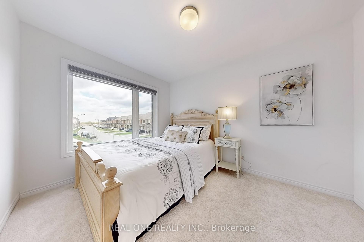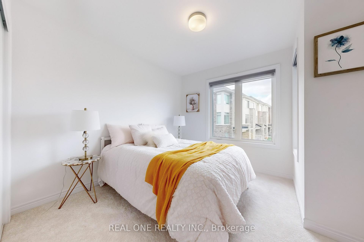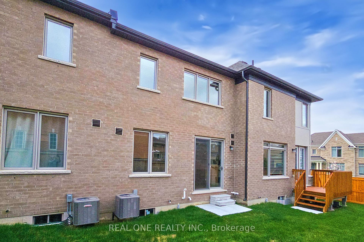$988,000
Available - For Sale
Listing ID: N12135681
6 Brofarm Lane , Whitchurch-Stouffville, L4A 0X1, York
| 1-year New Townhome with Tarion New Home Warranty, Energy-Efficient & Built to Modern Standards, 2-storey Home, Bright South-North Exposure, 9 Ceiling on Main & 10 Front Hallway Creating an Airy Welcoming Feel, Gourmet Open-Concept Kitchen with a Huge Center Island, Stylish New LED lightings & All New Custom Zebra Blinds Thru-out, Durable Hardwood Staircases & Floors, Master Bedroom with Large Walk-in Closet + 4-pc Ensuite & Frameless Glass Shower. All Bedrooms with Double Closets & smooth ceilings, Convenient 2nd-floor Laundry Room, This Home is Situated in Well-planned Community adjacent to Markham, Steps to daily conveniences, clinics, pharmacies, dental offices, grocery stores. Close to top-rated schools - P.A.C.E. gifted school, Milliken HS (IB), Unionville HS (Art), St. Brother HS (AP), parks, transit, and all essential amenities. |
| Price | $988,000 |
| Taxes: | $4100.00 |
| Occupancy: | Vacant |
| Address: | 6 Brofarm Lane , Whitchurch-Stouffville, L4A 0X1, York |
| Directions/Cross Streets: | Reesor Rd/19th ave |
| Rooms: | 5 |
| Bedrooms: | 3 |
| Bedrooms +: | 0 |
| Family Room: | F |
| Basement: | Unfinished |
| Washroom Type | No. of Pieces | Level |
| Washroom Type 1 | 2 | Ground |
| Washroom Type 2 | 4 | Second |
| Washroom Type 3 | 3 | Second |
| Washroom Type 4 | 0 | |
| Washroom Type 5 | 0 |
| Total Area: | 0.00 |
| Approximatly Age: | 0-5 |
| Property Type: | Att/Row/Townhouse |
| Style: | 2-Storey |
| Exterior: | Concrete |
| Garage Type: | Built-In |
| Drive Parking Spaces: | 1 |
| Pool: | None |
| Approximatly Age: | 0-5 |
| Approximatly Square Footage: | 1100-1500 |
| CAC Included: | N |
| Water Included: | N |
| Cabel TV Included: | N |
| Common Elements Included: | N |
| Heat Included: | N |
| Parking Included: | N |
| Condo Tax Included: | N |
| Building Insurance Included: | N |
| Fireplace/Stove: | N |
| Heat Type: | Forced Air |
| Central Air Conditioning: | Central Air |
| Central Vac: | N |
| Laundry Level: | Syste |
| Ensuite Laundry: | F |
| Sewers: | Sewer |
$
%
Years
This calculator is for demonstration purposes only. Always consult a professional
financial advisor before making personal financial decisions.
| Although the information displayed is believed to be accurate, no warranties or representations are made of any kind. |
| REAL ONE REALTY INC. |
|
|

Sean Kim
Broker
Dir:
416-998-1113
Bus:
905-270-2000
Fax:
905-270-0047
| Book Showing | Email a Friend |
Jump To:
At a Glance:
| Type: | Freehold - Att/Row/Townhouse |
| Area: | York |
| Municipality: | Whitchurch-Stouffville |
| Neighbourhood: | Stouffville |
| Style: | 2-Storey |
| Approximate Age: | 0-5 |
| Tax: | $4,100 |
| Beds: | 3 |
| Baths: | 3 |
| Fireplace: | N |
| Pool: | None |
Locatin Map:
Payment Calculator:

