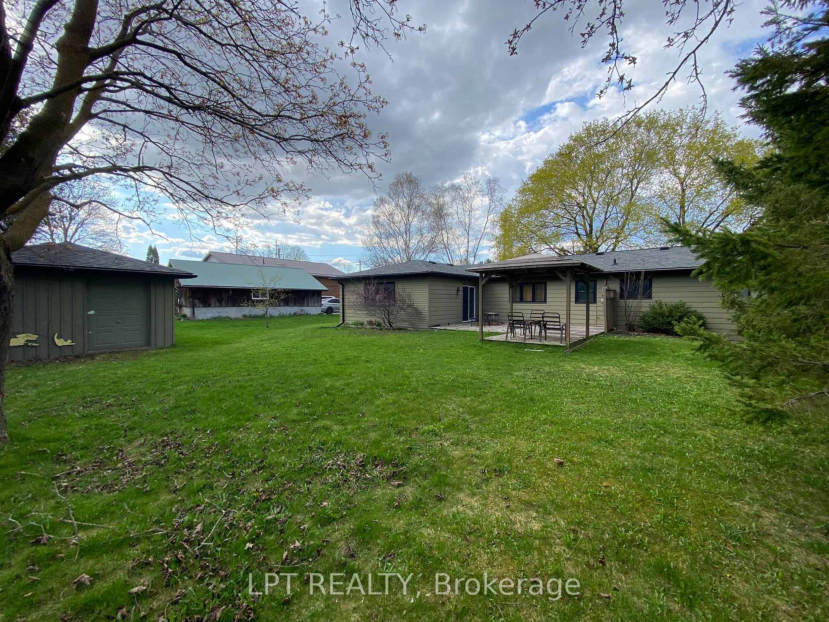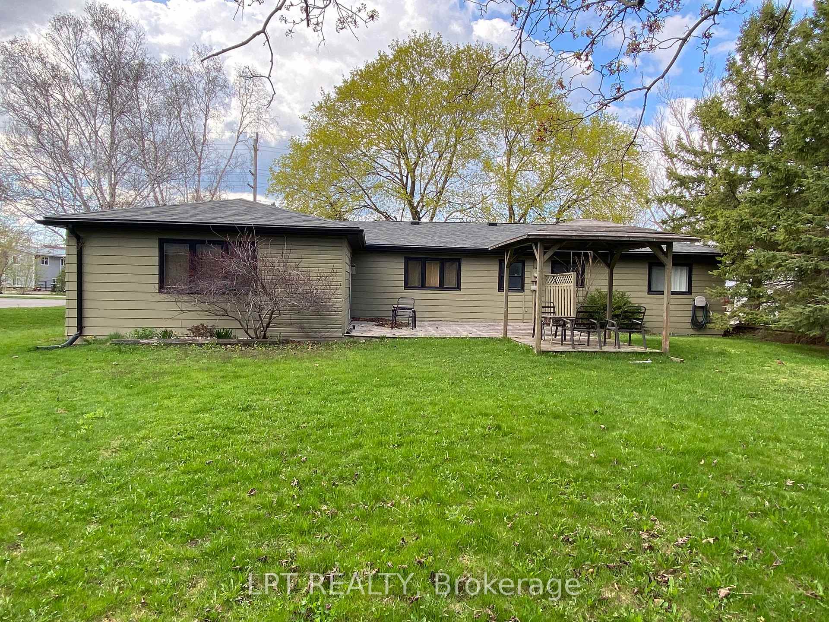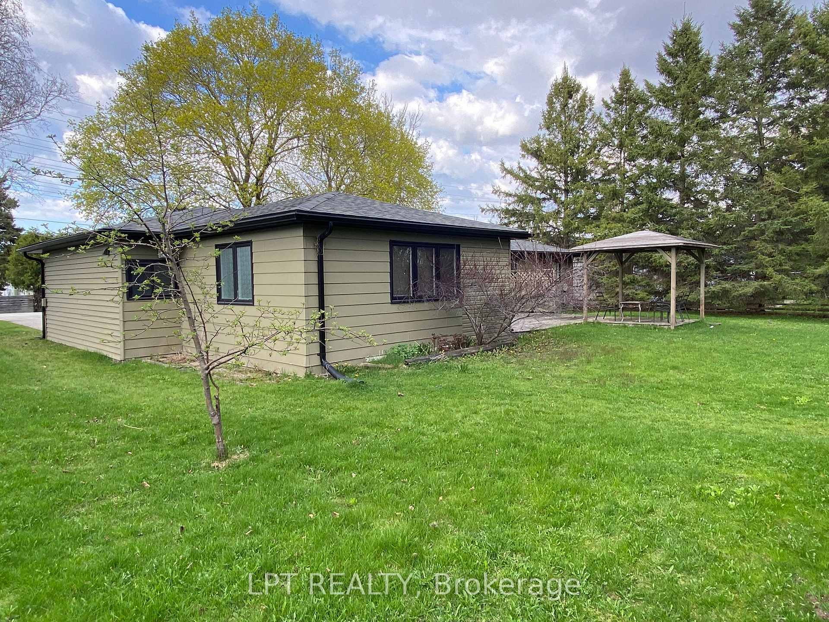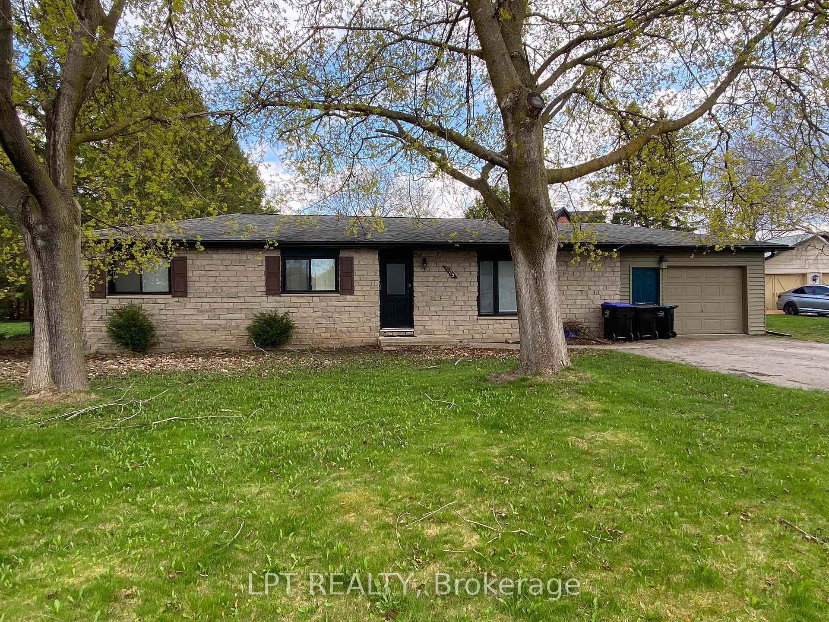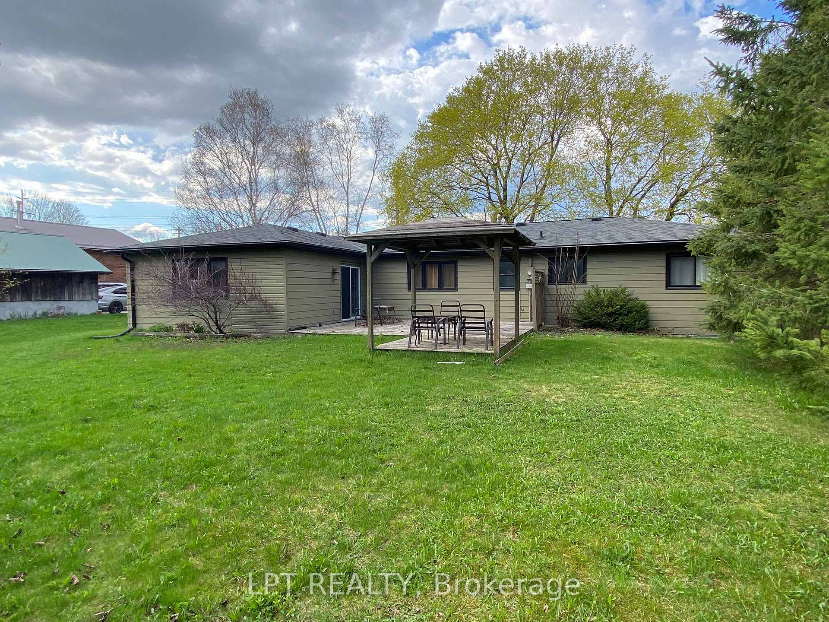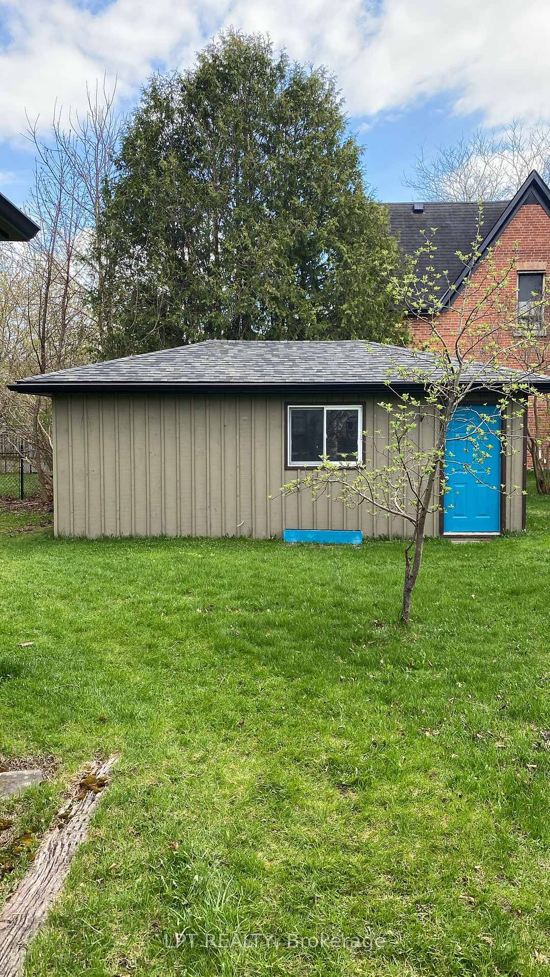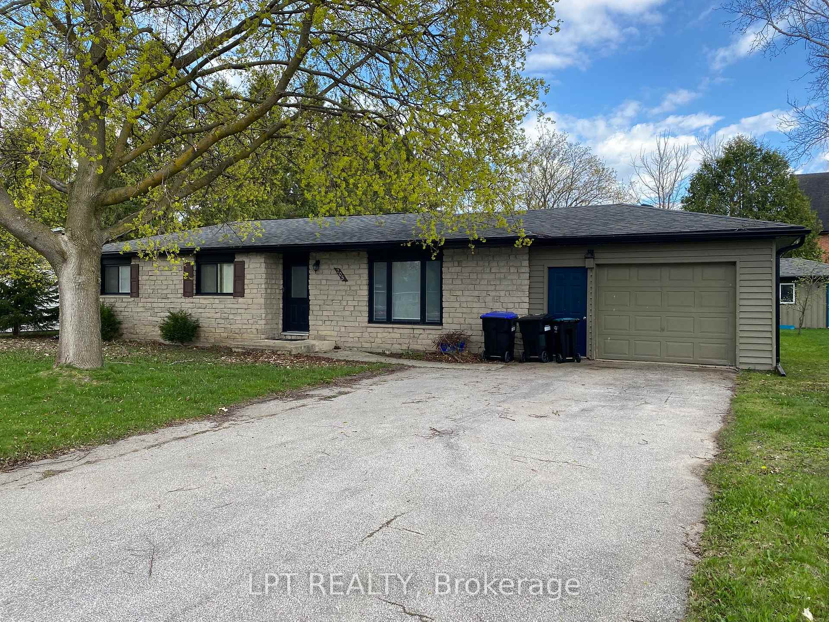$599,888
Available - For Sale
Listing ID: S12133520
205 Christopher Stre , Clearview, L0M 1S0, Simcoe
| Are You Looking For A Comfortable, Easy-living Bungalow In The Heart Of Stayner? This Charming Detached Home Is All About Effortless, One-level Living ---No Stairs, No Hassle ---Just Smart Design And A Layout That Makes Everyday Life A Breeze. Step Inside To Find A Bright, Open-concept Space With A Cozy Family Room, A Separate Media Room (Perfect For Movie Nights), And A Kitchen With A Sunny Area That's Ideal For Casual Meals Or Morning Coffee. With Three Bedrooms, A Full 4-piece Bath, A 2-piece Powder Room, And Convenient Laundry And Storage All On The Main Floor, Everything You Need Is Within Easy Reach. Love The Outdoors? You'll Appreciate The Private Sundeck Just Off The Family Room ---- Great For Relaxing Or Entertaining --- And The Incredible 14' X 22' Insulated Shop In The Backyard That's Perfect For Hobbies, Projects, Toys Or Extra Storage. The 82' Wide Lot Gives You Plenty Of Elbow Room, Plus The Paved Driveway, Attached Garage, And In-ground Sprinkler System Add To The Easy, Low-maintenance Lifestyle. Located Just Minutes From Parks, Schools, Shopping, And Everything Stayner Has To Offer, This Home Is Ideal For People Who Want Comfort, Space, And Convenience Without Compromise. This Isn't Just A House ---- it's Your Next Chapter. Come See What Makes It So Special! |
| Price | $599,888 |
| Taxes: | $2861.00 |
| Assessment Year: | 2024 |
| Occupancy: | Vacant |
| Address: | 205 Christopher Stre , Clearview, L0M 1S0, Simcoe |
| Acreage: | < .50 |
| Directions/Cross Streets: | Christopher St/Airport Rd |
| Rooms: | 8 |
| Bedrooms: | 3 |
| Bedrooms +: | 0 |
| Family Room: | T |
| Basement: | Crawl Space |
| Level/Floor | Room | Length(m) | Width(m) | Descriptions | |
| Room 1 | Main | Family Ro | 4.67 | 5.84 | |
| Room 2 | Main | Living Ro | 4.52 | 3.81 | |
| Room 3 | Main | Kitchen | 2.54 | 3.2 | |
| Room 4 | Main | Other | 3.91 | 2.64 | |
| Room 5 | Main | Primary B | 3.51 | 3.63 | |
| Room 6 | Main | Bedroom | 5.03 | 2.44 | |
| Room 7 | Main | Bedroom | 3.56 | 3.51 |
| Washroom Type | No. of Pieces | Level |
| Washroom Type 1 | 2 | Main |
| Washroom Type 2 | 4 | Main |
| Washroom Type 3 | 0 | |
| Washroom Type 4 | 0 | |
| Washroom Type 5 | 0 |
| Total Area: | 0.00 |
| Approximatly Age: | 31-50 |
| Property Type: | Detached |
| Style: | Bungalow |
| Exterior: | Vinyl Siding, Stone |
| Garage Type: | Attached |
| (Parking/)Drive: | Private Do |
| Drive Parking Spaces: | 2 |
| Park #1 | |
| Parking Type: | Private Do |
| Park #2 | |
| Parking Type: | Private Do |
| Pool: | None |
| Other Structures: | Fence - Partia |
| Approximatly Age: | 31-50 |
| Approximatly Square Footage: | 1100-1500 |
| Property Features: | Lake/Pond, Park |
| CAC Included: | N |
| Water Included: | N |
| Cabel TV Included: | N |
| Common Elements Included: | N |
| Heat Included: | N |
| Parking Included: | N |
| Condo Tax Included: | N |
| Building Insurance Included: | N |
| Fireplace/Stove: | N |
| Heat Type: | Forced Air |
| Central Air Conditioning: | Central Air |
| Central Vac: | N |
| Laundry Level: | Syste |
| Ensuite Laundry: | F |
| Elevator Lift: | False |
| Sewers: | Septic |
| Utilities-Cable: | Y |
| Utilities-Hydro: | Y |
$
%
Years
This calculator is for demonstration purposes only. Always consult a professional
financial advisor before making personal financial decisions.
| Although the information displayed is believed to be accurate, no warranties or representations are made of any kind. |
| LPT REALTY |
|
|

Sean Kim
Broker
Dir:
416-998-1113
Bus:
905-270-2000
Fax:
905-270-0047
| Book Showing | Email a Friend |
Jump To:
At a Glance:
| Type: | Freehold - Detached |
| Area: | Simcoe |
| Municipality: | Clearview |
| Neighbourhood: | Stayner |
| Style: | Bungalow |
| Approximate Age: | 31-50 |
| Tax: | $2,861 |
| Beds: | 3 |
| Baths: | 2 |
| Fireplace: | N |
| Pool: | None |
Locatin Map:
Payment Calculator:

