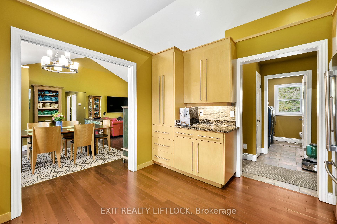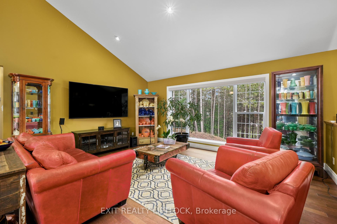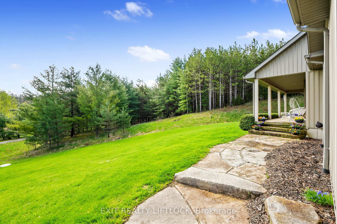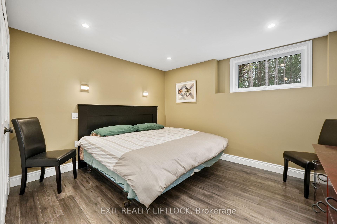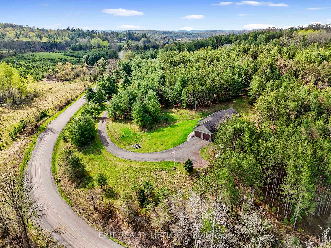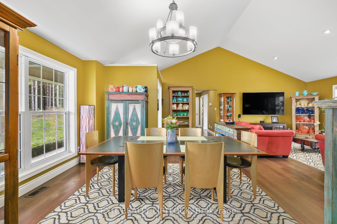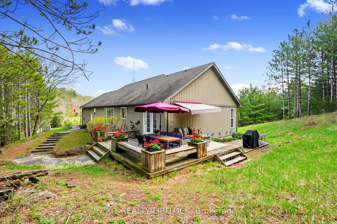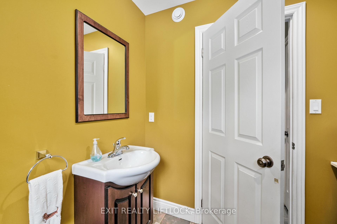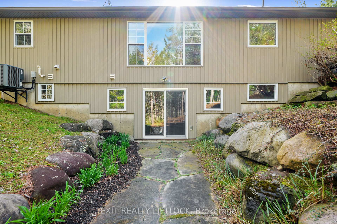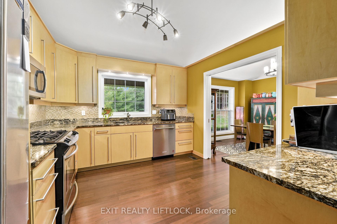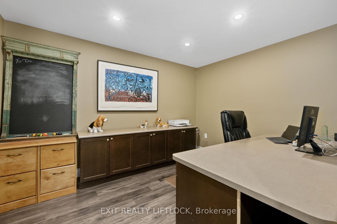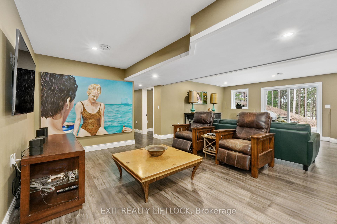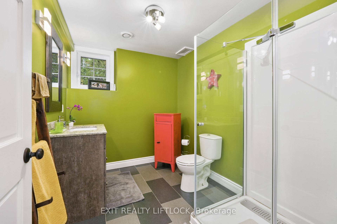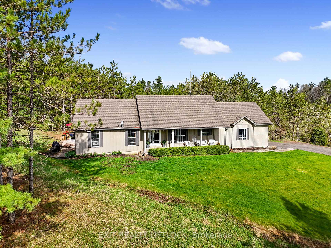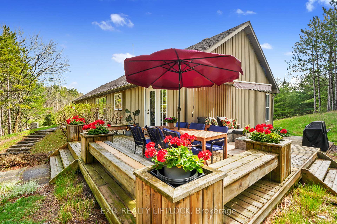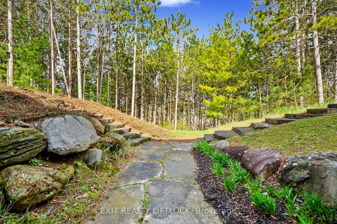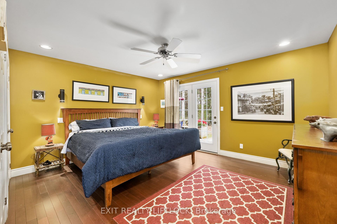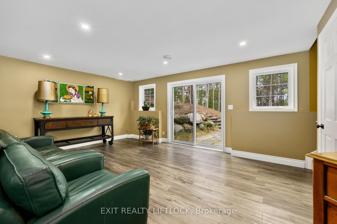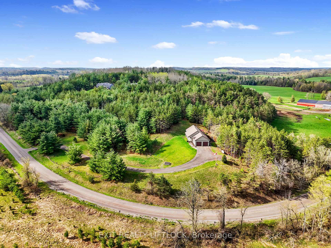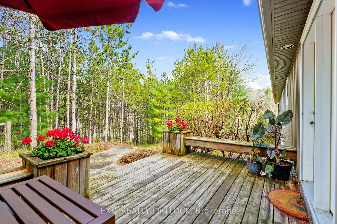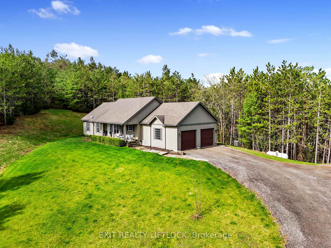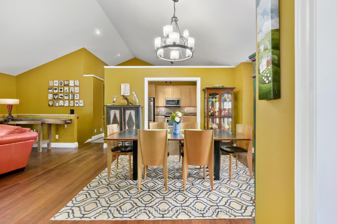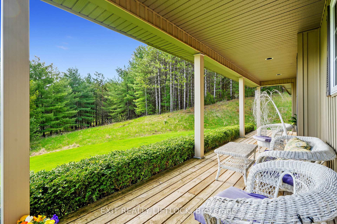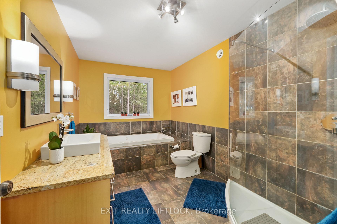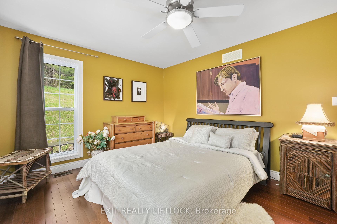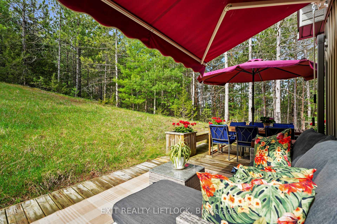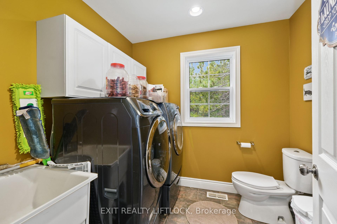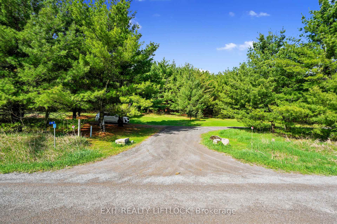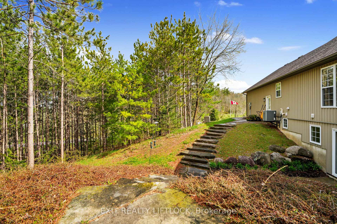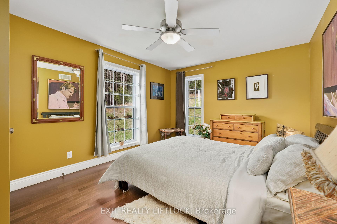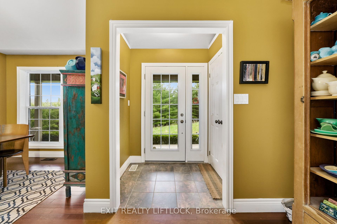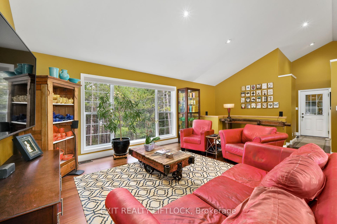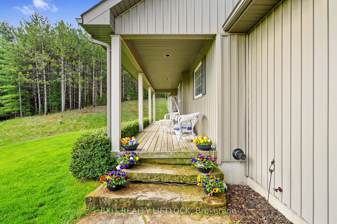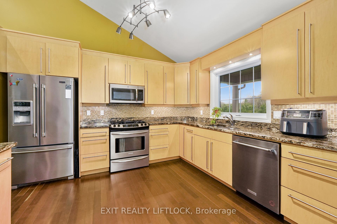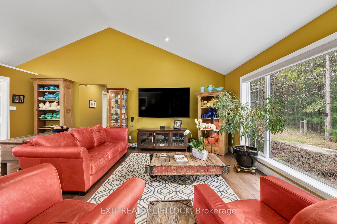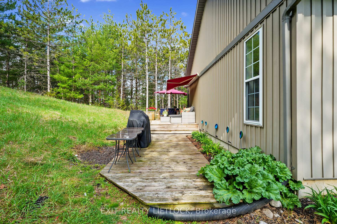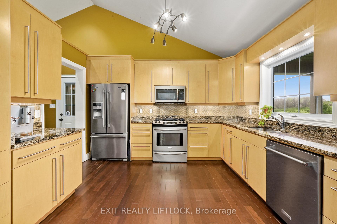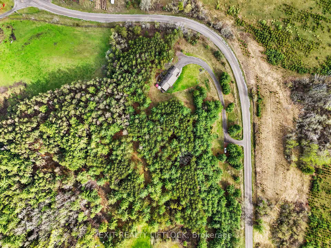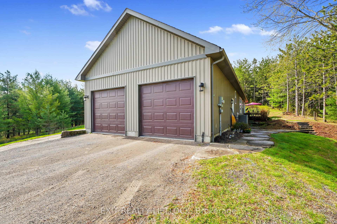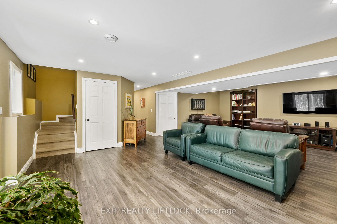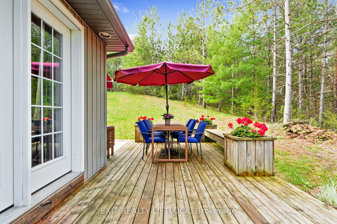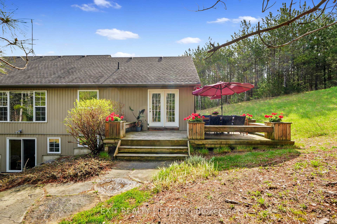$1,199,900
Available - For Sale
Listing ID: X12134556
72 Campbell Road , Trent Hills, K0K 3K0, Northumberland
| Beautifully crafted custom-built home with an attached double car garage nestled on 6.7 acres with pastoral views of the countryside. This peaceful property offers the perfect blend of comfort, modern design, and country living, just minutes from the trendy, cultural and shopping destination that is the village of Warkworth. The open-concept living and dining area has vaulted ceilings and is flooded with natural light from oversized windows, creating a bright and inviting atmosphere. The modern kitchen with custom cabinets and granite countertops is open to the dining area but may be closed off via sliding frosted glass doors. There are two rooms currently being used as offices. The main floor office area could double as a childs bedroom or nursery. The lower level office is spacious and could easily be set up as a two person office. The finished basement provides an additional spacious living area with patio doors leading out to stone walkways and the large custom-built outdoor deck area, ideal for entertaining or outdoor dining. The property also features in-floor heating in the main bathroom and throughout the lower level. A fully integrated generator adds convenience and peace of mind. Flooring consists of hardwood and tile on the main floor. With 2+1 spacious bedrooms, 2.5 bathrooms, and almost 3000 sq ft of living space, spread over two floors, this quality-built home is perfect for family living, or for a couple seeking an upscale rural retreat. Located just minutes from sought-after Warkworth, this home combines the best of rural living with modern comforts. Don't miss the chance to make 72 Campbell Road your forever home. |
| Price | $1,199,900 |
| Taxes: | $5496.00 |
| Assessment Year: | 2024 |
| Occupancy: | Owner |
| Address: | 72 Campbell Road , Trent Hills, K0K 3K0, Northumberland |
| Acreage: | 5-9.99 |
| Directions/Cross Streets: | County Rd 25 north from Warkworth, left onto Con 3 W, then turn right onto Campbell R. Property on l |
| Rooms: | 8 |
| Rooms +: | 6 |
| Bedrooms: | 3 |
| Bedrooms +: | 1 |
| Family Room: | F |
| Basement: | Finished wit |
| Level/Floor | Room | Length(m) | Width(m) | Descriptions | |
| Room 1 | Main | Foyer | 1.66 | 1.32 | Closet, Tile Floor |
| Room 2 | Main | Dining Ro | 5.94 | 4.1 | Open Concept, Hardwood Floor, Large Window |
| Room 3 | Main | Living Ro | 5.98 | 3.94 | Open Concept, Hardwood Floor, Large Window |
| Room 4 | Main | Kitchen | 3.35 | 3.66 | Stainless Steel Appl, B/I Microwave, South View |
| Room 5 | Main | Bathroom | 2.37 | 2.14 | Combined w/Laundry, 2 Pc Bath |
| Room 6 | Main | Bathroom | 2.38 | 3.85 | 4 Pc Bath, Separate Shower, Heated Floor |
| Room 7 | Main | Primary B | 4.45 | 3.85 | Glass Doors, Walk-Out, Double Closet |
| Room 8 | Main | Bedroom 2 | 4.45 | 3.29 | Closet, West View, Hardwood Floor |
| Room 9 | Main | Bedroom 3 | 2.37 | 3.29 | Hardwood Floor, South View |
| Room 10 | Basement | Recreatio | 8.47 | 8.04 | Heated Floor, Walk-Out, North View |
| Room 11 | Basement | Bedroom 4 | 3.64 | 4.27 | Above Grade Window, Closet |
| Room 12 | Basement | Office | 3.64 | 2.86 | Separate Room |
| Room 13 | Basement | Other | 2.96 | 8.32 | Unfinished |
| Room 14 | Basement | Bathroom | 2.37 | 2.97 | 3 Pc Bath, Above Grade Window |
| Room 15 | Basement | Utility R | 3.98 | 3.54 |
| Washroom Type | No. of Pieces | Level |
| Washroom Type 1 | 2 | Main |
| Washroom Type 2 | 4 | Main |
| Washroom Type 3 | 3 | Basement |
| Washroom Type 4 | 0 | |
| Washroom Type 5 | 0 |
| Total Area: | 0.00 |
| Approximatly Age: | 16-30 |
| Property Type: | Detached |
| Style: | Bungalow |
| Exterior: | Vinyl Siding |
| Garage Type: | Attached |
| (Parking/)Drive: | Private |
| Drive Parking Spaces: | 6 |
| Park #1 | |
| Parking Type: | Private |
| Park #2 | |
| Parking Type: | Private |
| Pool: | None |
| Other Structures: | Kennel |
| Approximatly Age: | 16-30 |
| Approximatly Square Footage: | 1100-1500 |
| Property Features: | Clear View, Golf |
| CAC Included: | N |
| Water Included: | N |
| Cabel TV Included: | N |
| Common Elements Included: | N |
| Heat Included: | N |
| Parking Included: | N |
| Condo Tax Included: | N |
| Building Insurance Included: | N |
| Fireplace/Stove: | N |
| Heat Type: | Forced Air |
| Central Air Conditioning: | Central Air |
| Central Vac: | Y |
| Laundry Level: | Syste |
| Ensuite Laundry: | F |
| Elevator Lift: | False |
| Sewers: | Septic |
| Water: | Drilled W |
| Water Supply Types: | Drilled Well |
| Utilities-Cable: | N |
| Utilities-Hydro: | Y |
$
%
Years
This calculator is for demonstration purposes only. Always consult a professional
financial advisor before making personal financial decisions.
| Although the information displayed is believed to be accurate, no warranties or representations are made of any kind. |
| EXIT REALTY LIFTLOCK |
|
|

Sean Kim
Broker
Dir:
416-998-1113
Bus:
905-270-2000
Fax:
905-270-0047
| Virtual Tour | Book Showing | Email a Friend |
Jump To:
At a Glance:
| Type: | Freehold - Detached |
| Area: | Northumberland |
| Municipality: | Trent Hills |
| Neighbourhood: | Warkworth |
| Style: | Bungalow |
| Approximate Age: | 16-30 |
| Tax: | $5,496 |
| Beds: | 3+1 |
| Baths: | 3 |
| Fireplace: | N |
| Pool: | None |
Locatin Map:
Payment Calculator:

