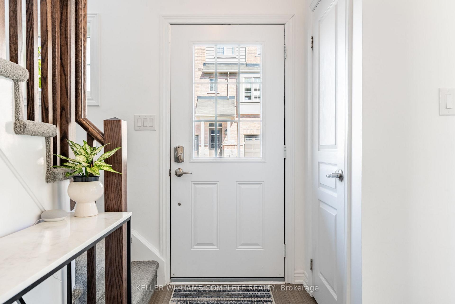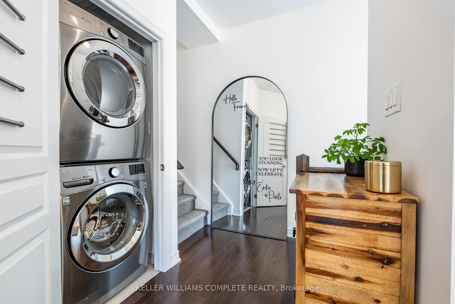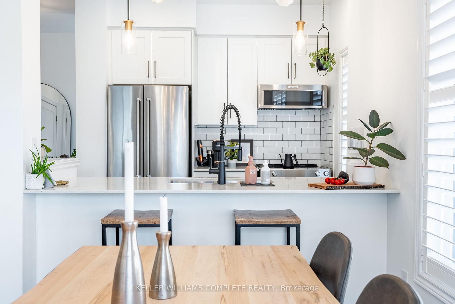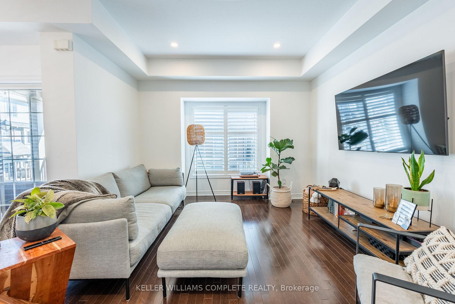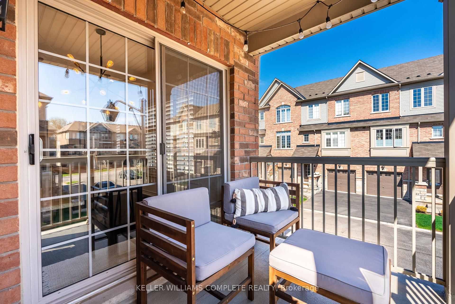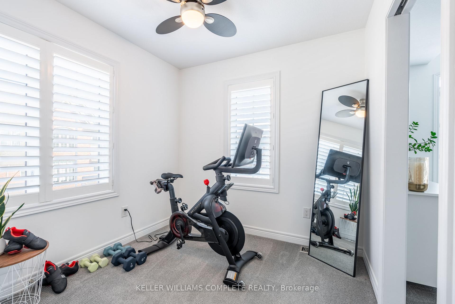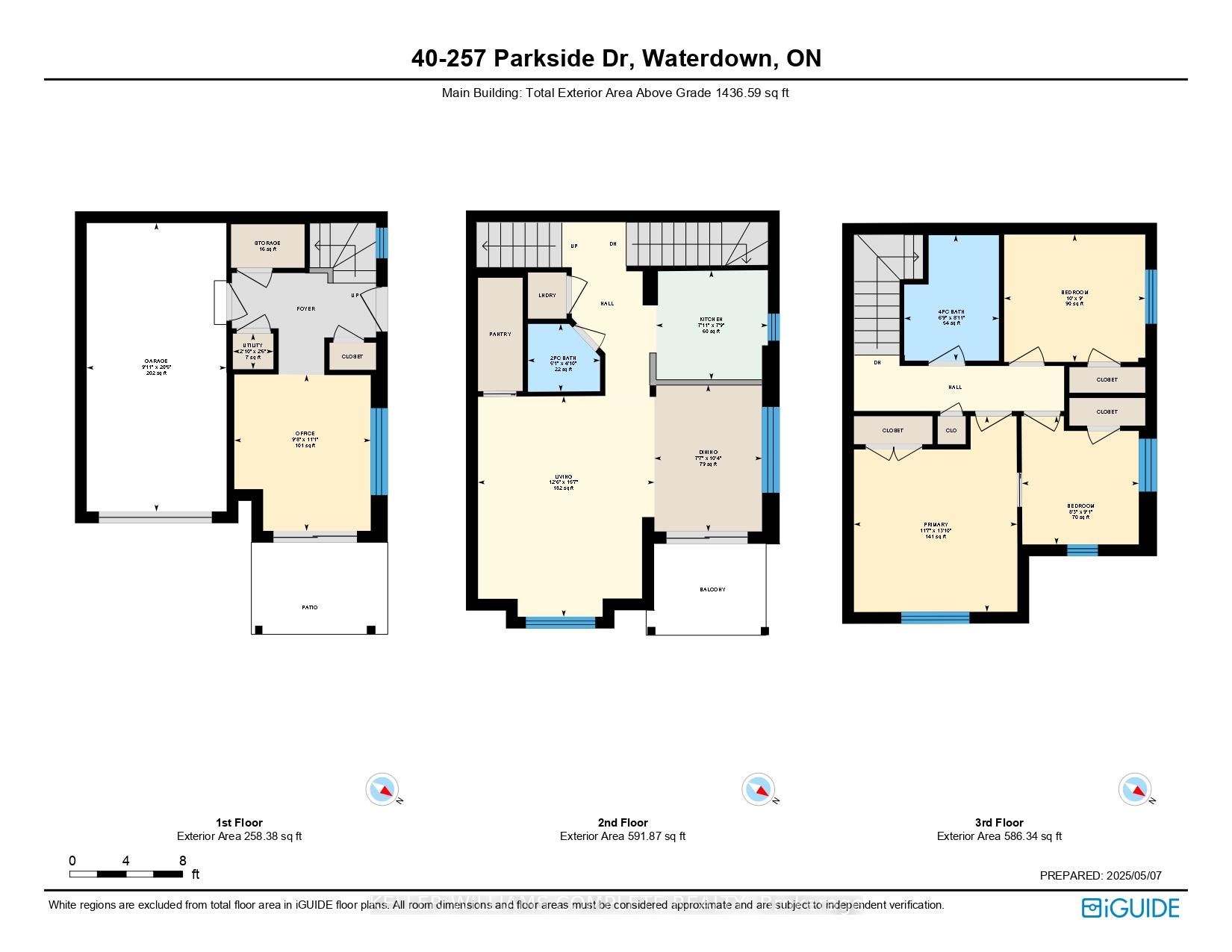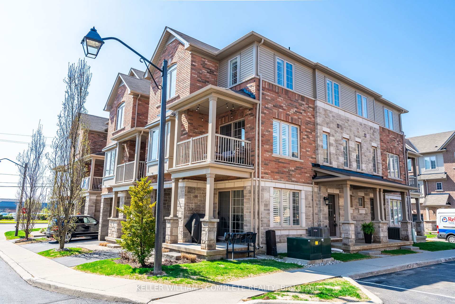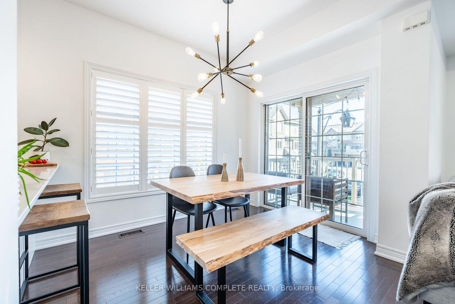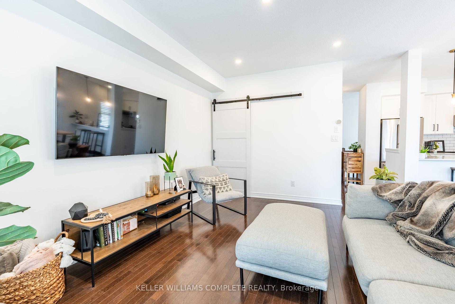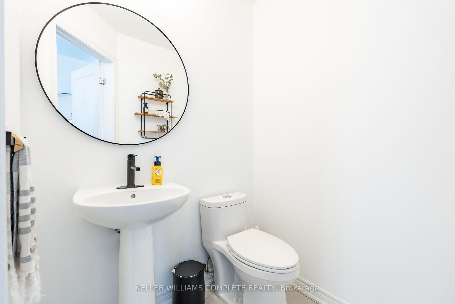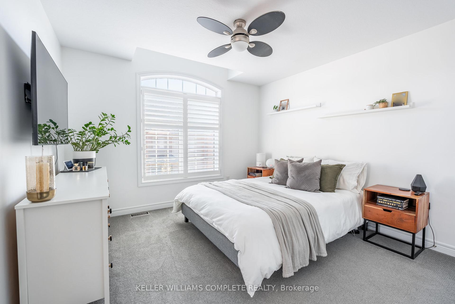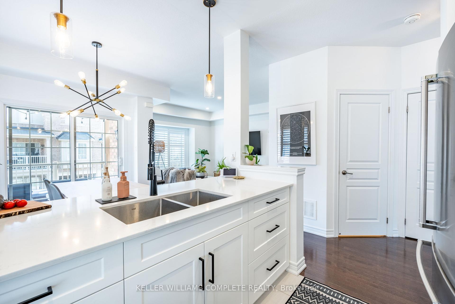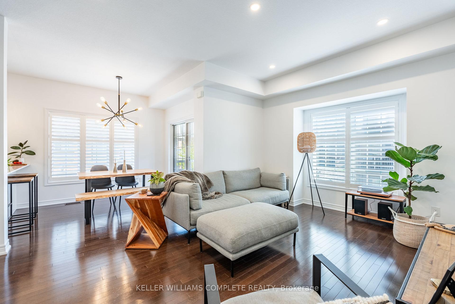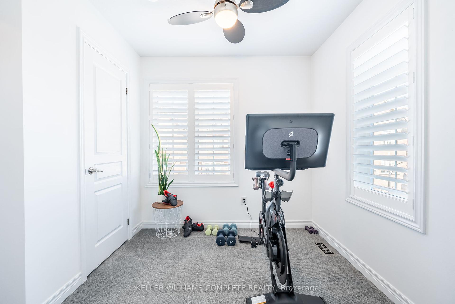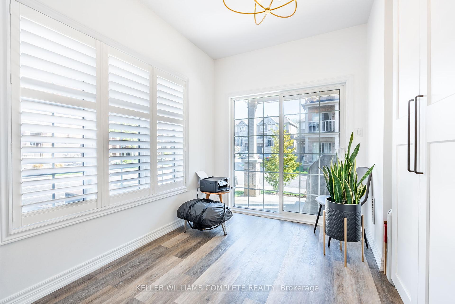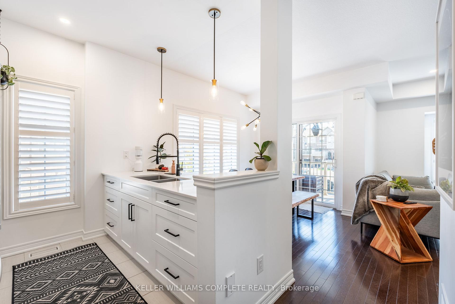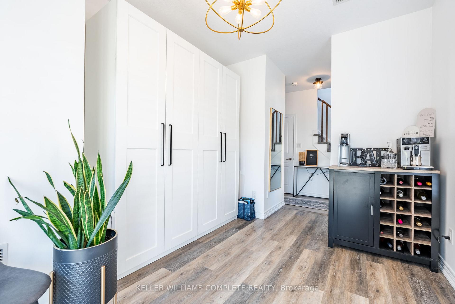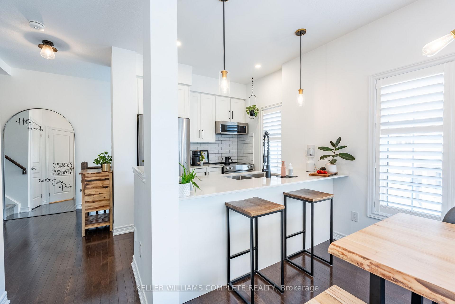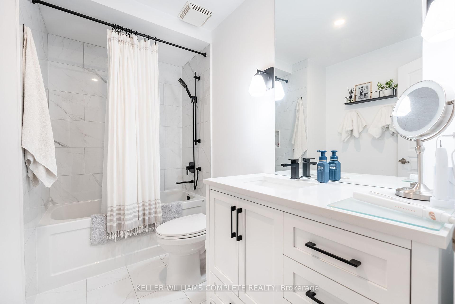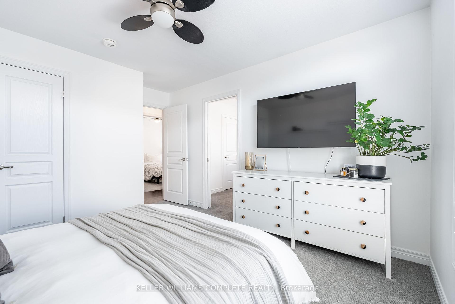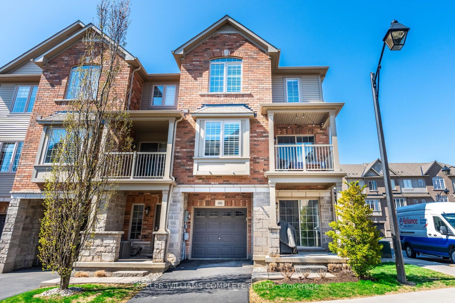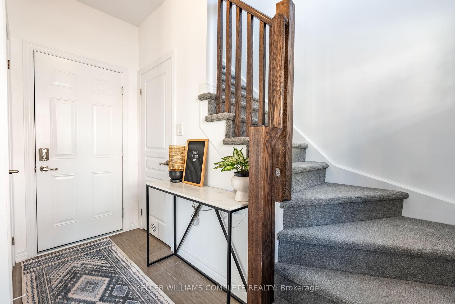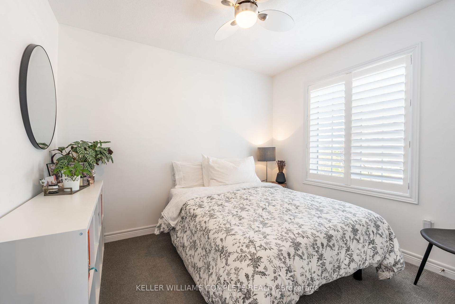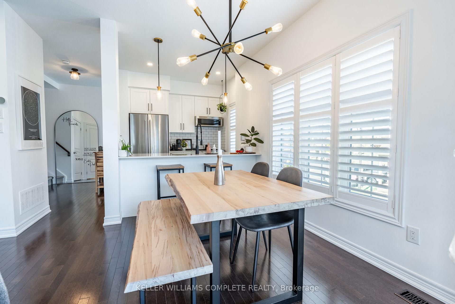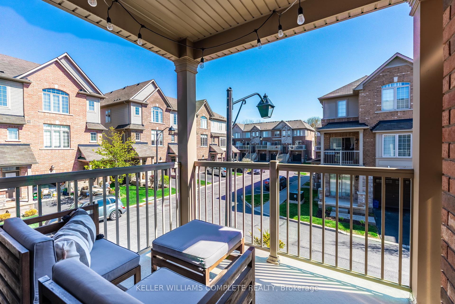$799,800
Available - For Sale
Listing ID: X12135778
257 Parkside Driv , Hamilton, L8B 0W5, Hamilton
| Welcome to The Portraits by Branthaven at 257 Parkside Drive in beautiful Waterdown built in 2014. For the professionals & their families who demand uncompromising perfection in a home, we present to you this well-appointed, end corner unit with gleaming hardwood floors, luxury finishes & abundant sunshine-filled windows complete with California shutters for privacy on demand. Enter on the main floor with a flex space but is an ideal office area & garage entrance. On the second floor there is a fully renovated kitchen with stainless steel appliances (2021)(R/I dishwasher) open to the stylish dining area & living room plus offers a 2 piece bath, stacked washer & dryer & east facing balcony to watch the sunrise with your coffee (new exterior floor 2025). The third floor has 3 bedrooms with a built in pocket door between two of the bedrooms for easy adaptability & fully renovated bathroom (2021). No pets & non smokers. Updates include carpets in bedroom area & pot lights. Move in ready with tasteful decor. Low condo fees $188.03 which includes your lawn care & snow removal for the busy professional. Ideally located within walking distance of many desired amenities, such as grocery stores, restaurants, parks, schools & recreation facilities. Come and start framing your life in this Portrait perfect home designed with excellence in mind for you and your family! Shows 10++++ |
| Price | $799,800 |
| Taxes: | $4382.88 |
| Assessment Year: | 2024 |
| Occupancy: | Owner |
| Address: | 257 Parkside Driv , Hamilton, L8B 0W5, Hamilton |
| Postal Code: | L8B 0W5 |
| Province/State: | Hamilton |
| Directions/Cross Streets: | Hamilton St N |
| Level/Floor | Room | Length(m) | Width(m) | Descriptions | |
| Room 1 | Main | Office | 2.95 | 3.38 | |
| Room 2 | Second | Kitchen | 2.41 | 2.36 | |
| Room 3 | Second | Dining Ro | 2.31 | 3.15 | |
| Room 4 | Second | Living Ro | 3.81 | 4.75 | |
| Room 5 | Second | Bathroom | 1.55 | 1.47 | 2 Pc Bath |
| Room 6 | Third | Primary B | 3.53 | 4.22 | |
| Room 7 | Third | Bedroom 2 | 2.51 | 2.77 | |
| Room 8 | Third | Bedroom 3 | 3.05 | 2.74 | |
| Room 9 | Third | Bathroom | 2.06 | 2.72 | 4 Pc Bath |
| Washroom Type | No. of Pieces | Level |
| Washroom Type 1 | 2 | Second |
| Washroom Type 2 | 4 | Third |
| Washroom Type 3 | 0 | |
| Washroom Type 4 | 0 | |
| Washroom Type 5 | 0 |
| Total Area: | 0.00 |
| Approximatly Age: | 11-15 |
| Washrooms: | 2 |
| Heat Type: | Forced Air |
| Central Air Conditioning: | Central Air |
$
%
Years
This calculator is for demonstration purposes only. Always consult a professional
financial advisor before making personal financial decisions.
| Although the information displayed is believed to be accurate, no warranties or representations are made of any kind. |
| KELLER WILLIAMS COMPLETE REALTY |
|
|

Sean Kim
Broker
Dir:
416-998-1113
Bus:
905-270-2000
Fax:
905-270-0047
| Virtual Tour | Book Showing | Email a Friend |
Jump To:
At a Glance:
| Type: | Com - Condo Townhouse |
| Area: | Hamilton |
| Municipality: | Hamilton |
| Neighbourhood: | Waterdown |
| Style: | 3-Storey |
| Approximate Age: | 11-15 |
| Tax: | $4,382.88 |
| Maintenance Fee: | $188.03 |
| Beds: | 3 |
| Baths: | 2 |
| Fireplace: | N |
Locatin Map:
Payment Calculator:

