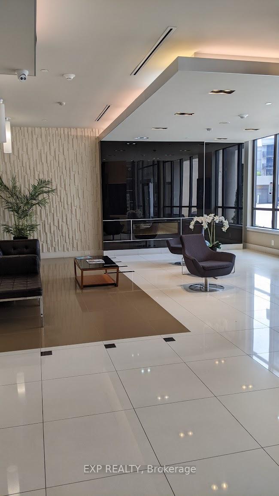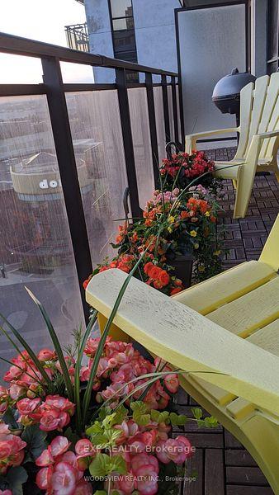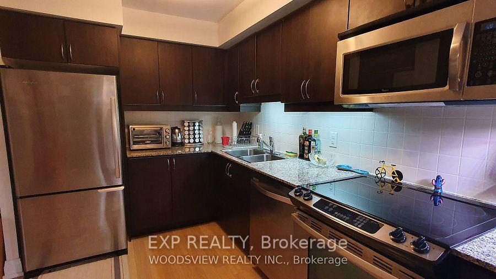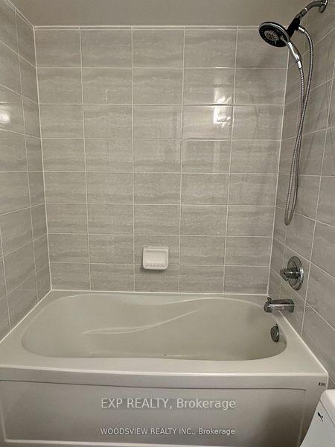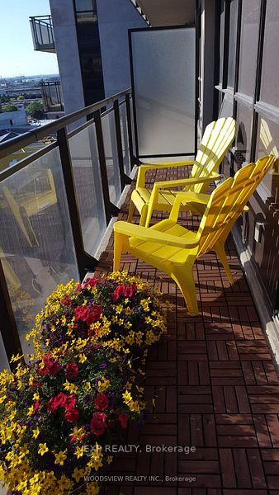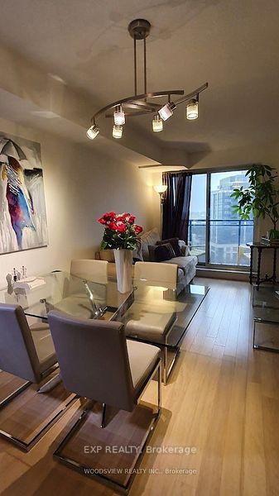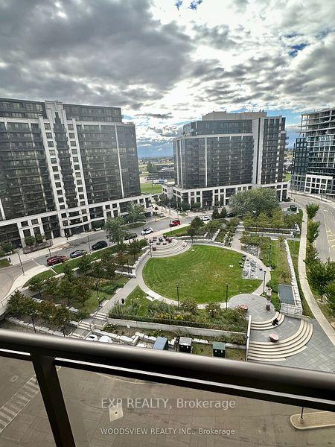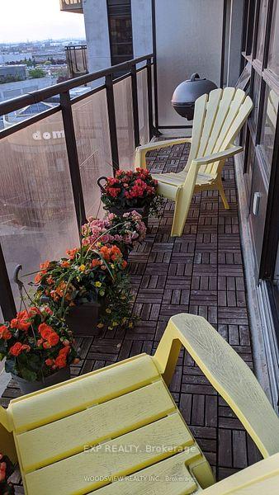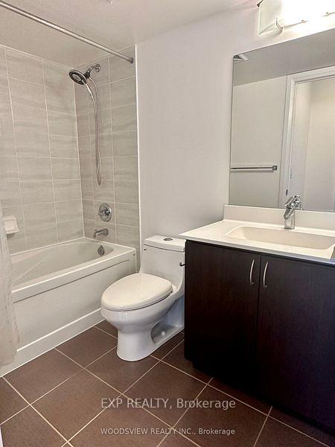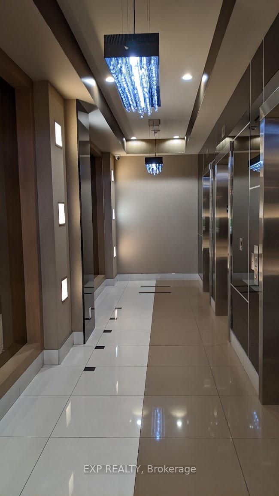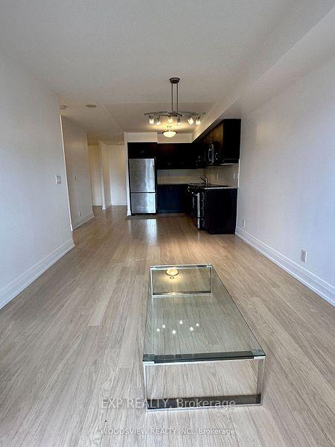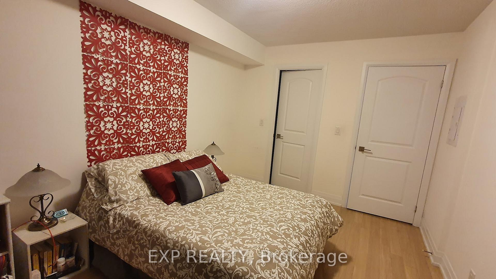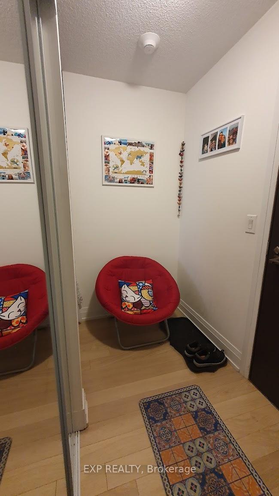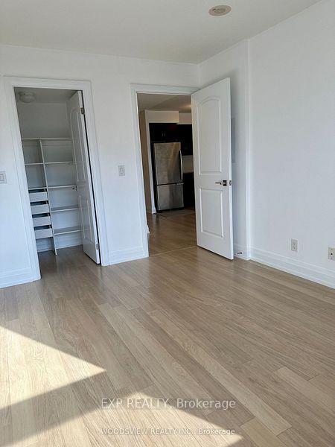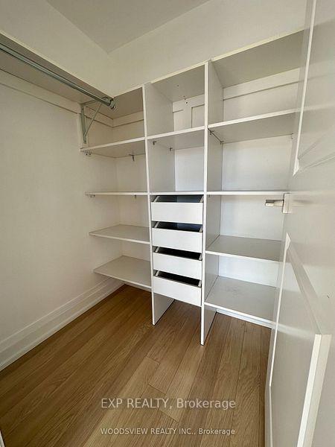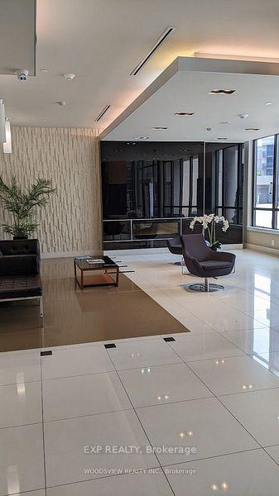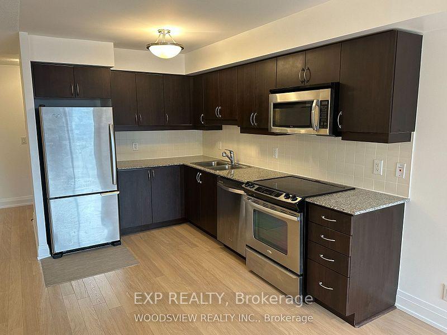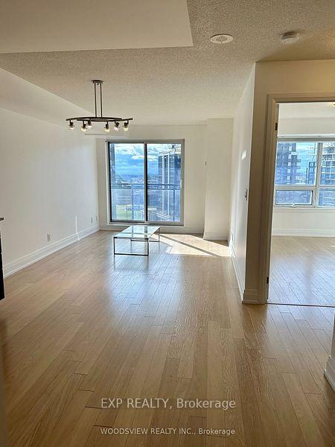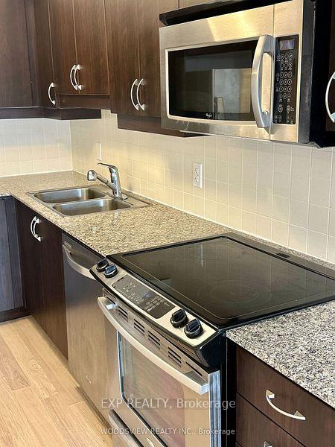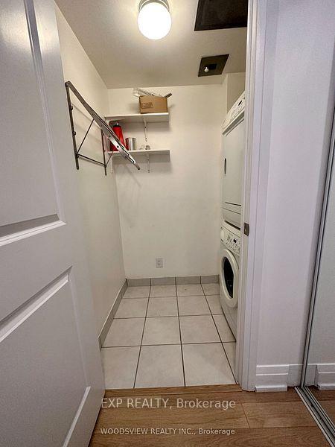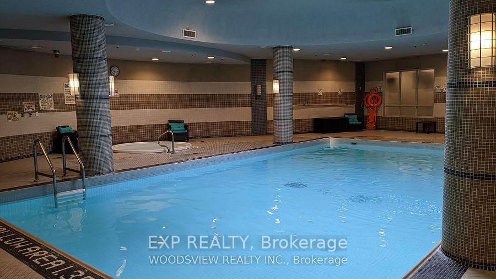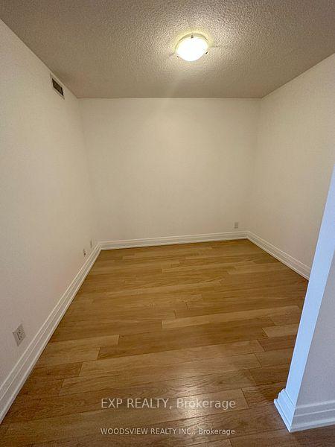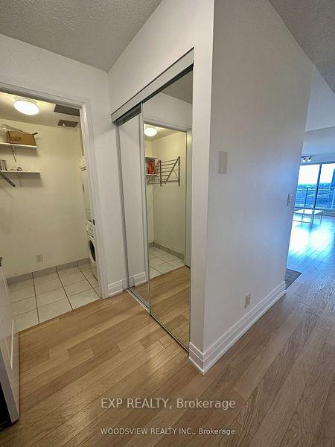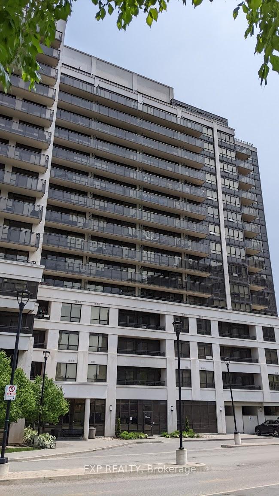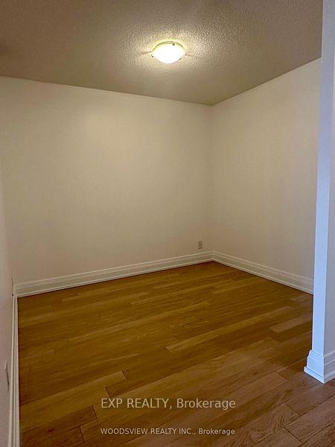$2,450
Available - For Rent
Listing ID: W12135803
1 De Boers Driv , Toronto, M3J 0G6, Toronto
| Welcome Home to this Lovely 1 Bedroom plus Den. 705 Sq Ft bright open interior space plus a wide 72 sq ft West Facing Private Balcony overlooking the Park. Enjoy the afternoon sun & living on the Higher, Quiet side in this Vibrant Community w/Sheppard West Subway Station a very short walk away. The Den is spacious and perfect for Work from Home Office. Laminate Flooring throughout. Naturally Bright Open Concept Living Space w/upgraded Kitchen w/Granite Counters, Backsplash & Stainless Steel Appliances. Walk-in Ensuite Laundry Room w/Metal Clothes Rack. The Primary Bedroom has a Walk-in Closet w/Custom B/I Organizers. Large 4 Piece Bath. Building Amenities include Indoor Swimming Pool, Jacuzzi, Fitness Centre, Media/ Theatre Room, Guest Suites, Party Room, Golf Simulator, Visitor Parking, Concierge and 24/7 Security. Ready to Move In! One underground parking spot included. Heat, Water & Parking included in Lease. Hydro extra. Yorkdale Mall nearby & easy access to Downtown Toronto via Allen Rd & Hwy 401 is a short quick drive. |
| Price | $2,450 |
| Taxes: | $0.00 |
| Occupancy: | Tenant |
| Address: | 1 De Boers Driv , Toronto, M3J 0G6, Toronto |
| Postal Code: | M3J 0G6 |
| Province/State: | Toronto |
| Directions/Cross Streets: | Allen Rd & Sheppard Ave |
| Level/Floor | Room | Length(m) | Width(m) | Descriptions | |
| Room 1 | Flat | Living Ro | 7.31 | 3.05 | Laminate, Combined w/Dining, W/O To Balcony |
| Room 2 | Flat | Dining Ro | 7.31 | 3.05 | Laminate, Open Concept |
| Room 3 | Flat | Kitchen | Laminate, Granite Counters, Stainless Steel Appl | ||
| Room 4 | Flat | Primary B | 3.99 | 3.96 | Laminate, Closet Organizers, Walk-In Closet(s) |
| Room 5 | Flat | Den | 2.93 | 2.5 | Laminate, Separate Room |
| Washroom Type | No. of Pieces | Level |
| Washroom Type 1 | 4 | Flat |
| Washroom Type 2 | 0 | |
| Washroom Type 3 | 0 | |
| Washroom Type 4 | 0 | |
| Washroom Type 5 | 0 |
| Total Area: | 0.00 |
| Sprinklers: | Conc |
| Washrooms: | 1 |
| Heat Type: | Forced Air |
| Central Air Conditioning: | Central Air |
| Although the information displayed is believed to be accurate, no warranties or representations are made of any kind. |
| EXP REALTY |
|
|

Sean Kim
Broker
Dir:
416-998-1113
Bus:
905-270-2000
Fax:
905-270-0047
| Book Showing | Email a Friend |
Jump To:
At a Glance:
| Type: | Com - Condo Apartment |
| Area: | Toronto |
| Municipality: | Toronto W05 |
| Neighbourhood: | York University Heights |
| Style: | Apartment |
| Beds: | 1 |
| Baths: | 1 |
| Fireplace: | N |
Locatin Map:

