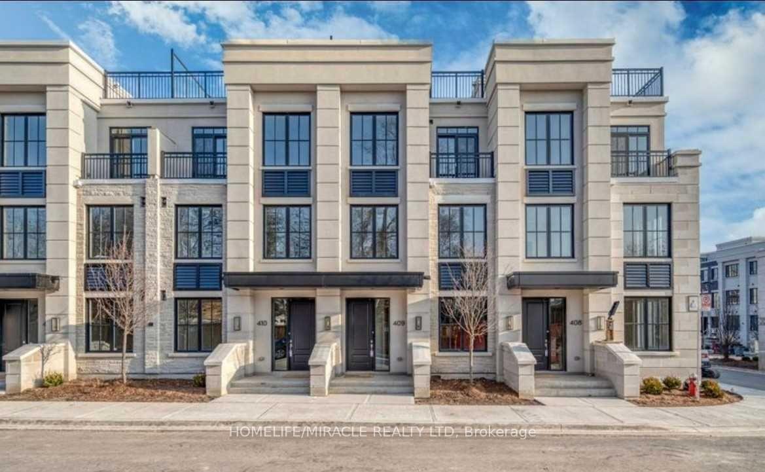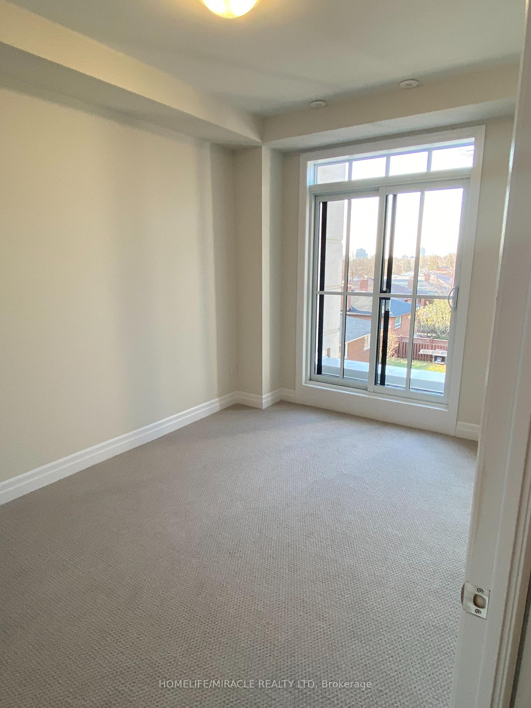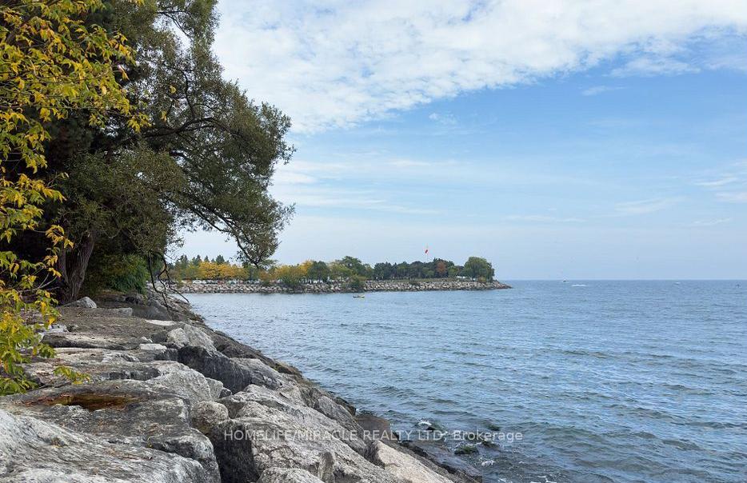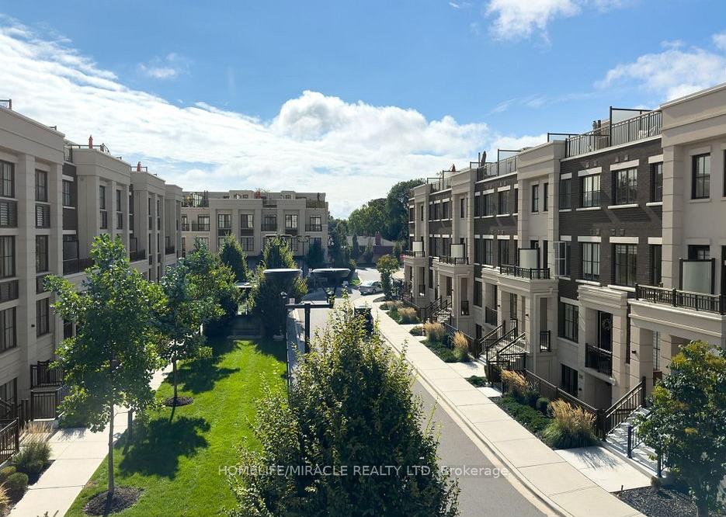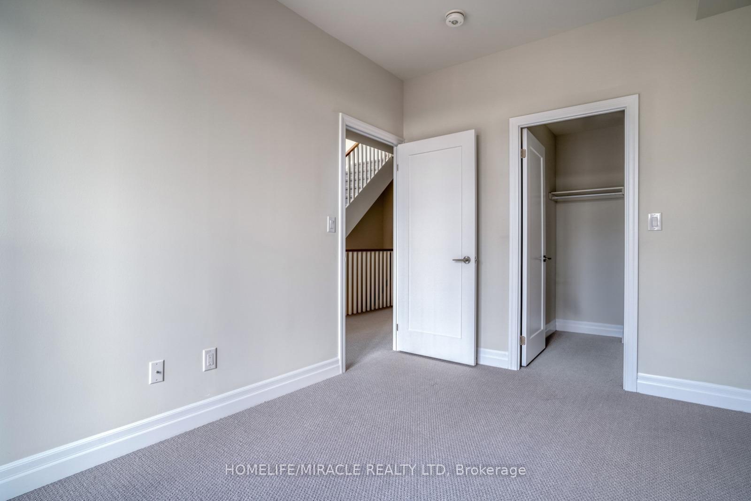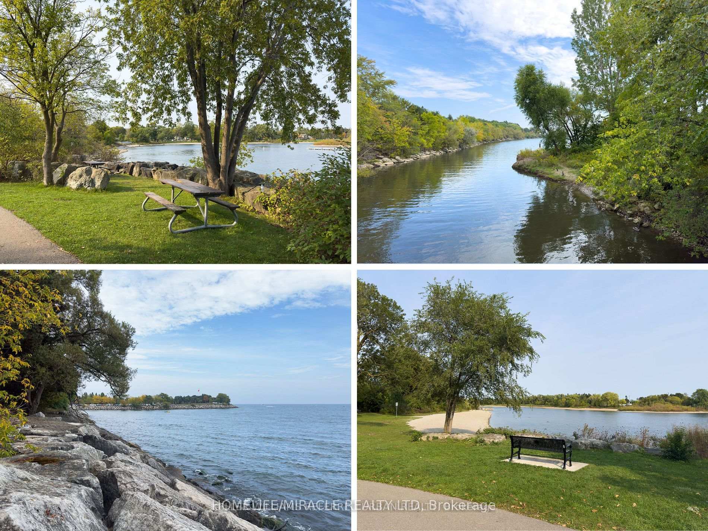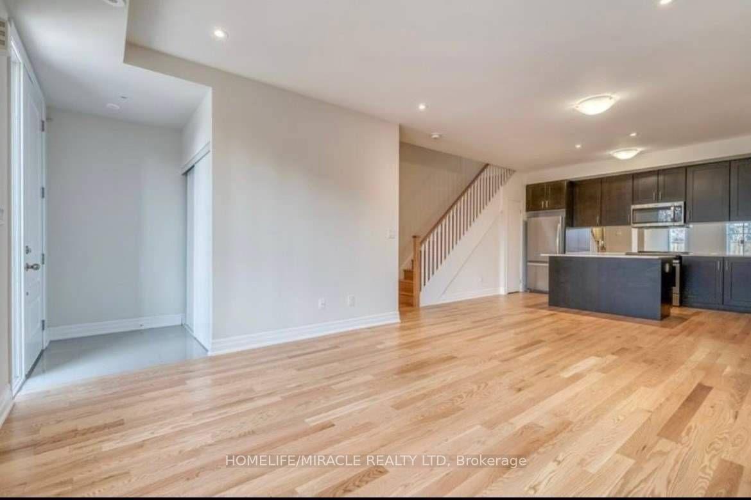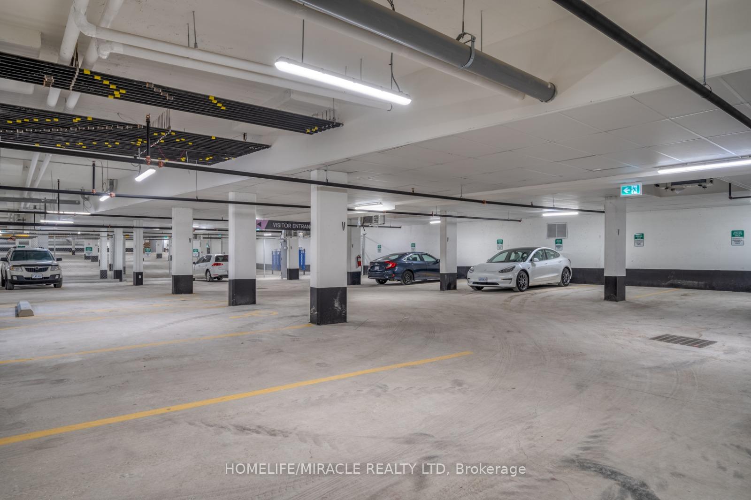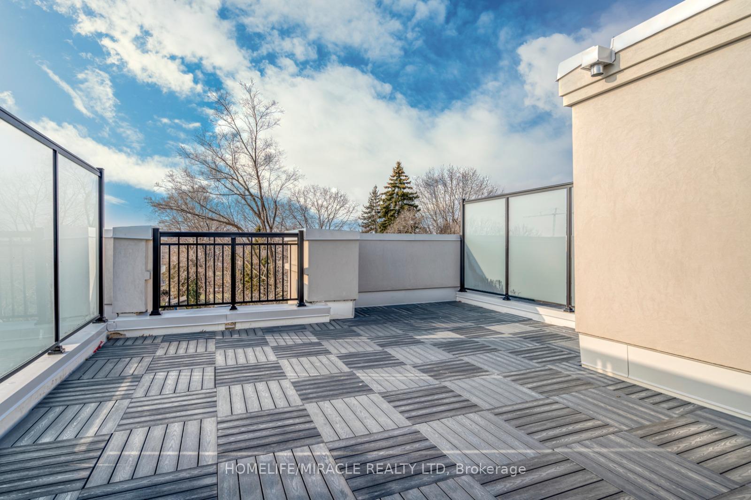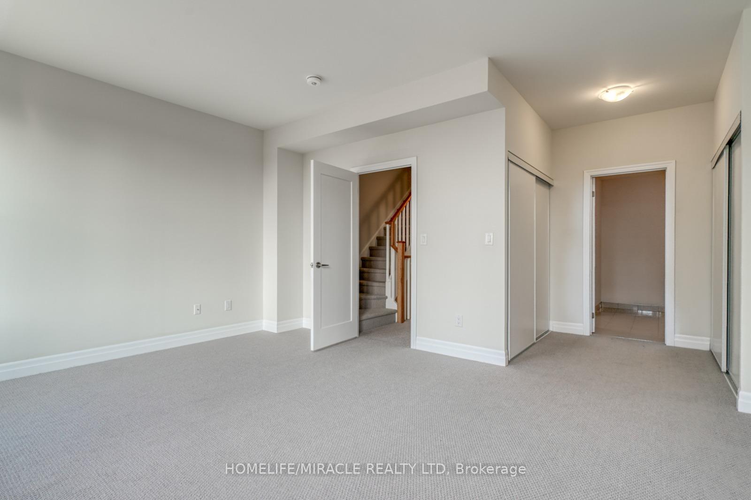$4,500
Available - For Rent
Listing ID: W12135809
1205 Gooseberry Lane , Mississauga, L5G 0B9, Peel
| Stunning executive townhouse in the award-winning Reserve Townhouse Complex, located in the prestigious East Mineola neighborhood. This exceptional home boasts nearly 400 sq ft of private rooftop terrace perfect for entertaining or enjoying serene outdoor living. The main level offers a bright, open-concept living and dining area with large windows and abundant natural light. The second floor is dedicated to a spacious and private primary suite, creating a peaceful retreat. The third floor features two well-proportioned bedrooms with a shared full bath, along with an open den ideal for a home office, study area, or children's play zone. Designed for both style and function, this home delivers the comfort of a full-sized residence within a low-maintenance condo setting. Includes two underground parking spaces and a private storage locker for added convenience. Enjoy a prime location just moments from the lake, Port Credit marina, shops, cafes, top-rated schools, and beautiful parks. Easy access to the QEW, GO Transit, and public transportation makes commuting a breeze. An outstanding opportunity to own a spacious, elegant home in one of Mississauga's most desirable communities. A must-see for those seeking luxury, lifestyle, and location. |
| Price | $4,500 |
| Taxes: | $0.00 |
| Occupancy: | Tenant |
| Address: | 1205 Gooseberry Lane , Mississauga, L5G 0B9, Peel |
| Postal Code: | L5G 0B9 |
| Province/State: | Peel |
| Directions/Cross Streets: | Cawthra & Atwater |
| Level/Floor | Room | Length(m) | Width(m) | Descriptions | |
| Room 1 | Ground | Living Ro | 6.22 | 4.48 | Hardwood Floor, Combined w/Dining, Open Concept |
| Room 2 | Ground | Dining Ro | 6.22 | 4.48 | Hardwood Floor, Combined w/Living, Open Concept |
| Room 3 | Ground | Kitchen | 4.55 | 1.99 | Hardwood Floor, Combined w/Dining, Modern Kitchen |
| Room 4 | Second | Primary B | 5.64 | 4.02 | His and Hers Closets, 4 Pc Ensuite, Large Window |
| Room 5 | Third | Bedroom 2 | 4.08 | 2.62 | Walk-In Closet(s), Juliette Balcony, California Shutters |
| Room 6 | Third | Bedroom 3 | 2.8 | 3.09 | Large Closet, California Shutters, Large Window |
| Room 7 | Third | Den | 1.8 | 1.71 | Skylight, Enclosed |
| Washroom Type | No. of Pieces | Level |
| Washroom Type 1 | 2 | Main |
| Washroom Type 2 | 4 | Second |
| Washroom Type 3 | 4 | Third |
| Washroom Type 4 | 0 | |
| Washroom Type 5 | 0 |
| Total Area: | 0.00 |
| Approximatly Age: | 0-5 |
| Washrooms: | 3 |
| Heat Type: | Forced Air |
| Central Air Conditioning: | Central Air |
| Elevator Lift: | False |
| Although the information displayed is believed to be accurate, no warranties or representations are made of any kind. |
| HOMELIFE/MIRACLE REALTY LTD |
|
|

Sean Kim
Broker
Dir:
416-998-1113
Bus:
905-270-2000
Fax:
905-270-0047
| Book Showing | Email a Friend |
Jump To:
At a Glance:
| Type: | Com - Condo Townhouse |
| Area: | Peel |
| Municipality: | Mississauga |
| Neighbourhood: | Mineola |
| Style: | 3-Storey |
| Approximate Age: | 0-5 |
| Beds: | 3+1 |
| Baths: | 3 |
| Fireplace: | Y |
Locatin Map:

