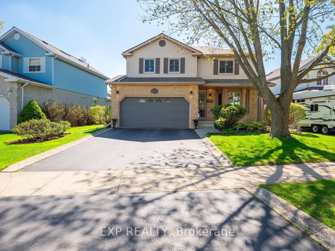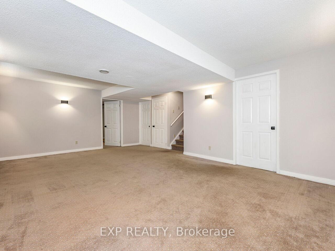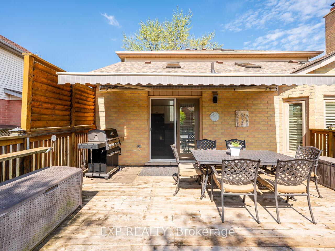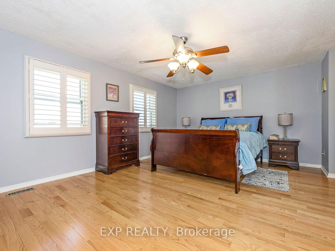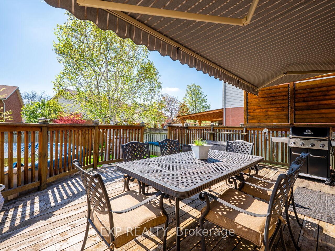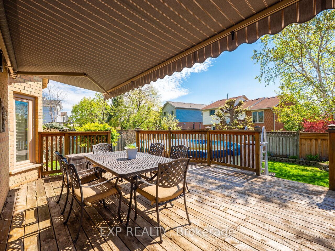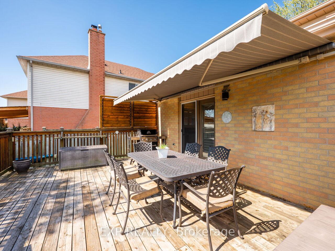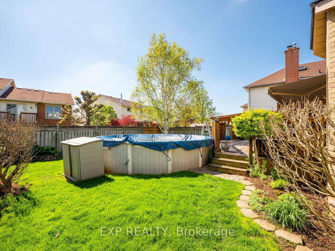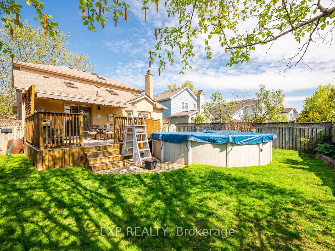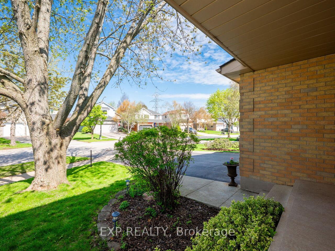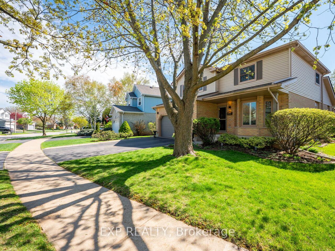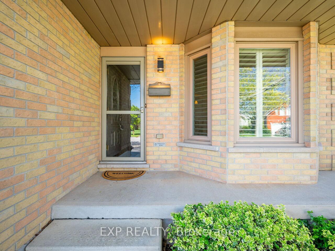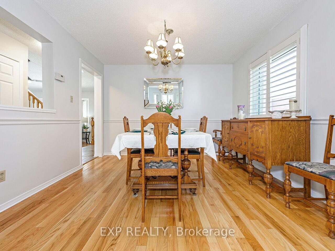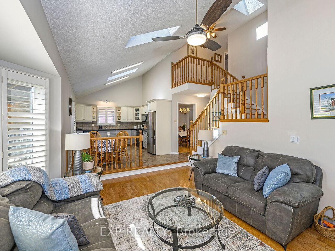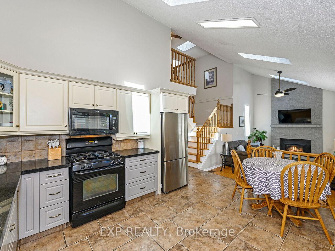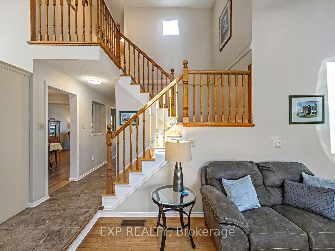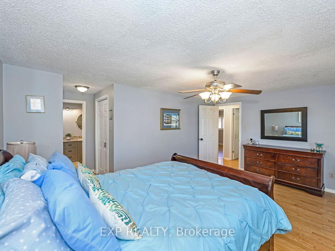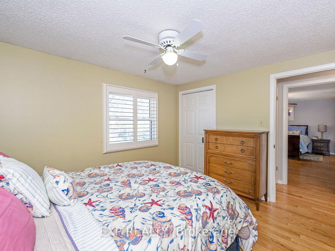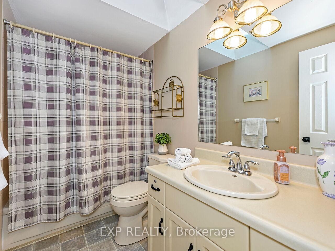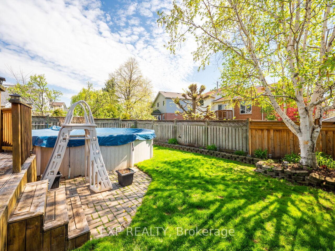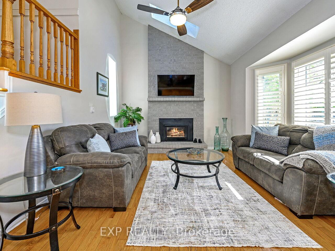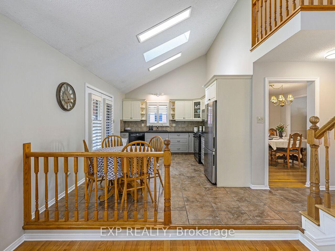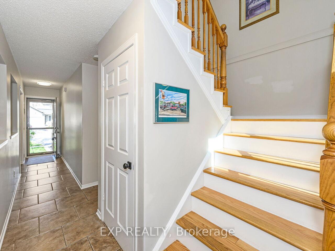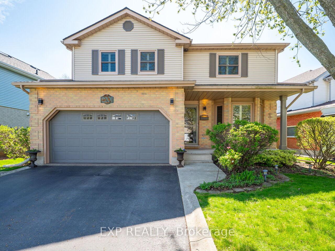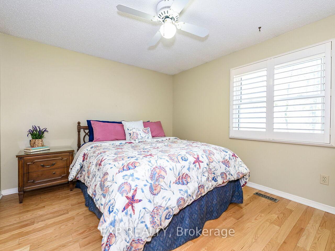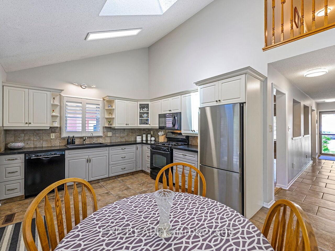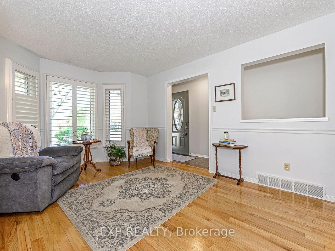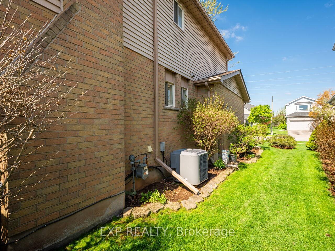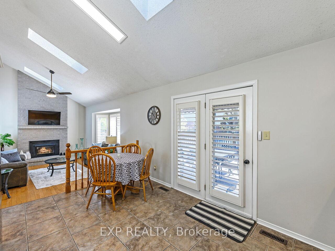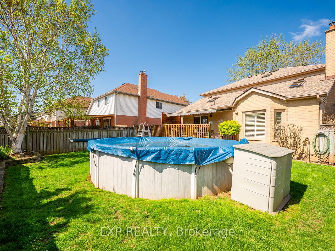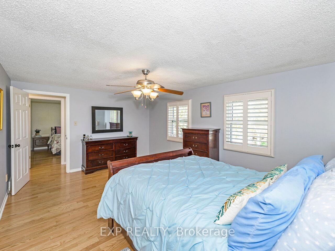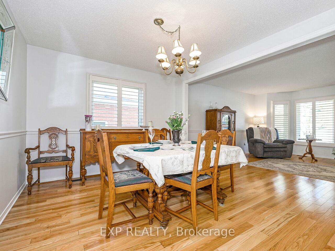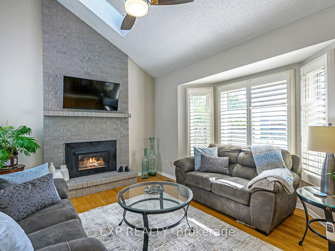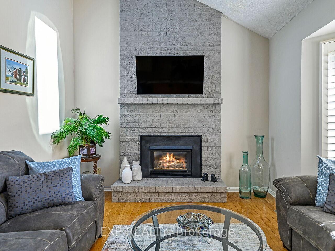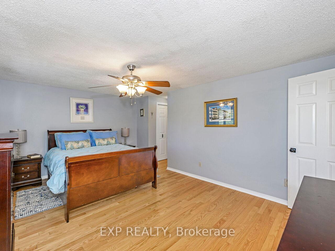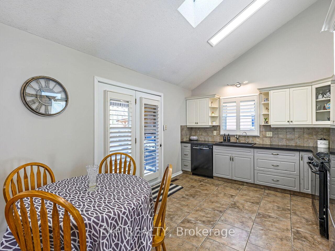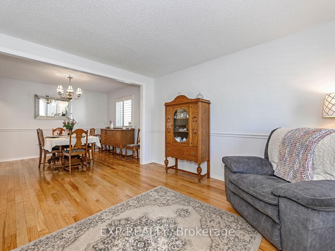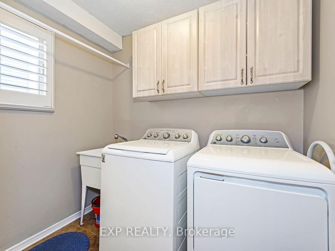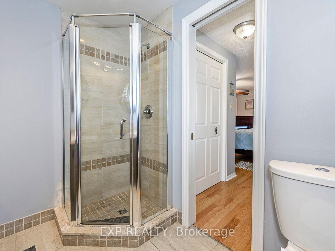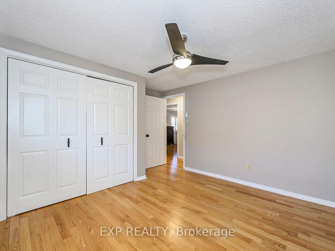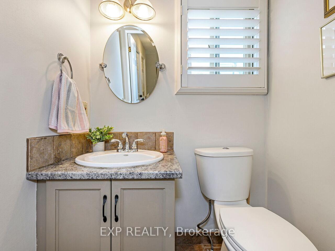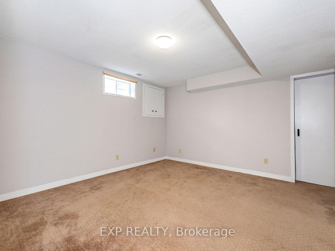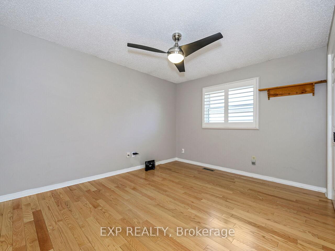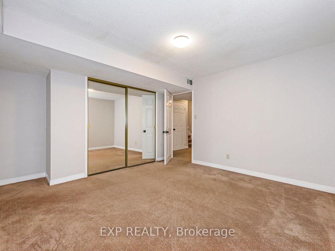$1,239,900
Available - For Sale
Listing ID: W12135816
2201 Heidi Aven , Burlington, L7M 3W5, Halton
| Welcome to 2201 Heidi Avenue. A Family-Friendly Gem in Headon Forest, which has been lovingly cared for by the same family for the last 35 years. Tucked away on a quiet street in Burlingtons sought-after Headon Forest neighborhood, this clean and well-maintained 3 + 1 bedroom, 2.5 bath detached home offers the perfect blend of comfort, space, and convenience. Set on a generous 56' x 102' lot, the home features 1,836 sq.ft. of thoughtfully designed living space plus a partially finished basement complete with a rec room, workshop, and an additional bedroom ideal for guests, teens, or a home office. Built in 1989, the home boasts timeless curb appeal with its brick and siding exterior, and has been tastefully updated with fresh paint, California shutters throughout, and hardwood floors across most of the main living areas. Enjoy an abundance of natural light thanks to 5 skylights, creating a warm and inviting atmosphere throughout. The double garage and parking for four total vehicles make this home practical for busy families or visiting guests. Located just minutes from top-rated schools, parks, retail shops, restaurants, groceries, and major commuter routes (407 & QEW), this home offers the lifestyle todays families are looking for all in a safe, quiet, and family-friendly community. Move-in ready and waiting for its next chapter come see what makes this home a standout in Headon Forest. *Above ground pool was not opened, or operated last season, please consider this in "as-is" condition.* |
| Price | $1,239,900 |
| Taxes: | $5435.46 |
| Assessment Year: | 2024 |
| Occupancy: | Owner |
| Address: | 2201 Heidi Aven , Burlington, L7M 3W5, Halton |
| Acreage: | < .50 |
| Directions/Cross Streets: | Cleaver Ave & Heidi Ave |
| Rooms: | 8 |
| Rooms +: | 3 |
| Bedrooms: | 3 |
| Bedrooms +: | 1 |
| Family Room: | T |
| Basement: | Partially Fi, Full |
| Level/Floor | Room | Length(m) | Width(m) | Descriptions | |
| Room 1 | Main | Kitchen | 3.45 | 4.62 | Combined w/Family, Eat-in Kitchen, Granite Counters |
| Room 2 | Main | Family Ro | 3.45 | 4.62 | Gas Fireplace, Skylight, Sunken Room |
| Room 3 | Main | Dining Ro | 3.45 | 3 | Combined w/Living, Hardwood Floor, California Shutters |
| Room 4 | Main | Living Ro | 3.45 | 4.47 | Combined w/Dining, Hardwood Floor, Bay Window |
| Room 5 | Main | Laundry | 1.83 | 2.74 | Ceramic Floor, Window, California Shutters |
| Room 6 | Second | Primary B | 3.65 | 5.13 | 4 Pc Ensuite, Hardwood Floor, His and Hers Closets |
| Room 7 | Second | Bedroom 2 | 3.81 | 3.65 | Closet Organizers, Hardwood Floor, Large Closet |
| Room 8 | Second | Bedroom 3 | 3.06 | 3.65 | Overlooks Backyard, Hardwood Floor, California Shutters |
| Room 9 | Basement | Recreatio | 6.4 | 4.06 | Open Concept, Wall Sconce Lighting, Broadloom |
| Room 10 | Basement | Bedroom 4 | 3.81 | 3.65 | Large Closet, Mirrored Closet, Window |
| Room 11 | Basement | Workshop | 5.2 | 6.68 | Concrete Floor, Unfinished |
| Washroom Type | No. of Pieces | Level |
| Washroom Type 1 | 4 | Second |
| Washroom Type 2 | 2 | Main |
| Washroom Type 3 | 0 | |
| Washroom Type 4 | 0 | |
| Washroom Type 5 | 0 |
| Total Area: | 0.00 |
| Approximatly Age: | 31-50 |
| Property Type: | Detached |
| Style: | 2-Storey |
| Exterior: | Aluminum Siding, Brick |
| Garage Type: | Attached |
| (Parking/)Drive: | Private |
| Drive Parking Spaces: | 2 |
| Park #1 | |
| Parking Type: | Private |
| Park #2 | |
| Parking Type: | Private |
| Pool: | Above Gr |
| Other Structures: | None |
| Approximatly Age: | 31-50 |
| Approximatly Square Footage: | 1500-2000 |
| Property Features: | Public Trans, School |
| CAC Included: | N |
| Water Included: | N |
| Cabel TV Included: | N |
| Common Elements Included: | N |
| Heat Included: | N |
| Parking Included: | N |
| Condo Tax Included: | N |
| Building Insurance Included: | N |
| Fireplace/Stove: | Y |
| Heat Type: | Forced Air |
| Central Air Conditioning: | Central Air |
| Central Vac: | Y |
| Laundry Level: | Syste |
| Ensuite Laundry: | F |
| Elevator Lift: | False |
| Sewers: | Sewer |
| Utilities-Cable: | A |
| Utilities-Hydro: | Y |
$
%
Years
This calculator is for demonstration purposes only. Always consult a professional
financial advisor before making personal financial decisions.
| Although the information displayed is believed to be accurate, no warranties or representations are made of any kind. |
| EXP REALTY |
|
|

Sean Kim
Broker
Dir:
416-998-1113
Bus:
905-270-2000
Fax:
905-270-0047
| Virtual Tour | Book Showing | Email a Friend |
Jump To:
At a Glance:
| Type: | Freehold - Detached |
| Area: | Halton |
| Municipality: | Burlington |
| Neighbourhood: | Headon |
| Style: | 2-Storey |
| Approximate Age: | 31-50 |
| Tax: | $5,435.46 |
| Beds: | 3+1 |
| Baths: | 3 |
| Fireplace: | Y |
| Pool: | Above Gr |
Locatin Map:
Payment Calculator:

