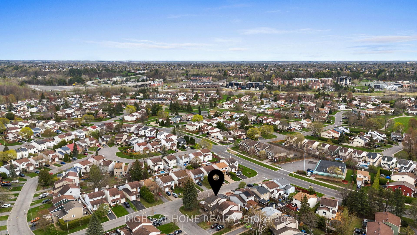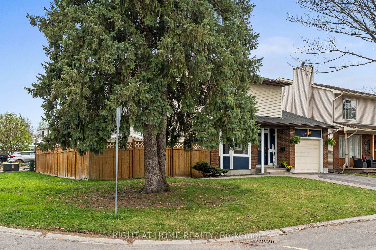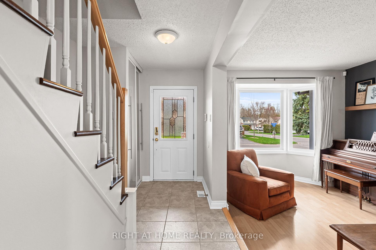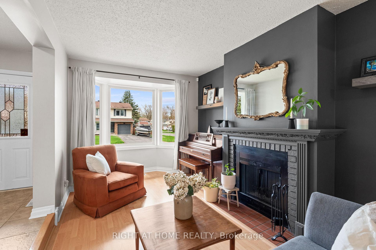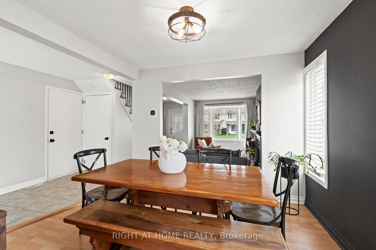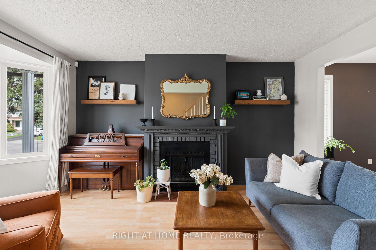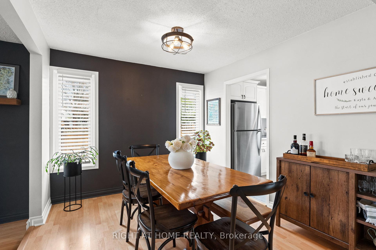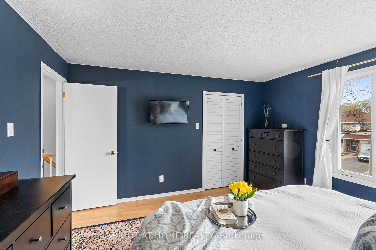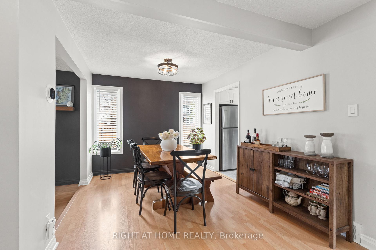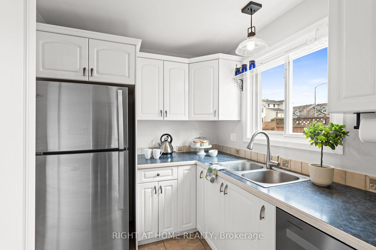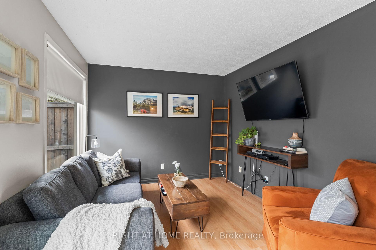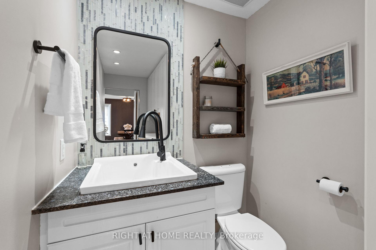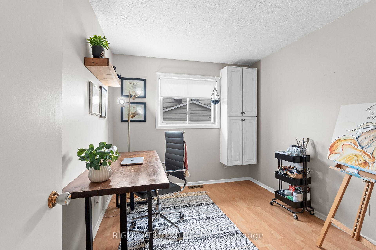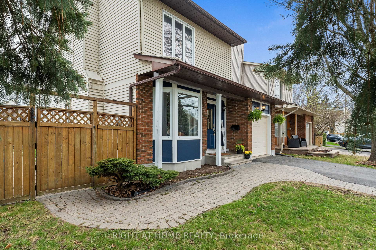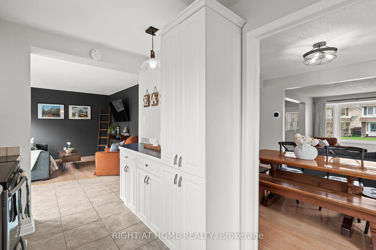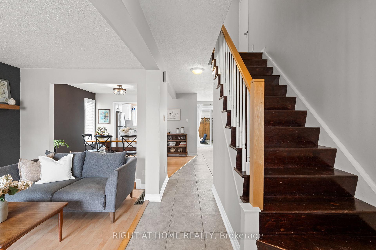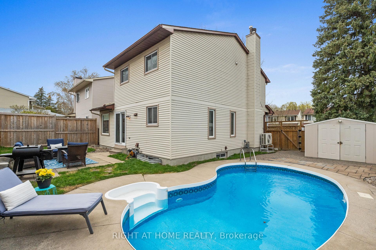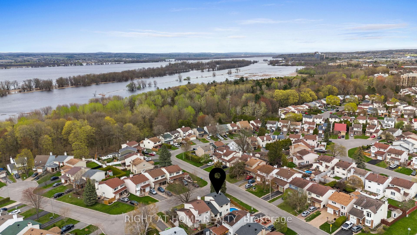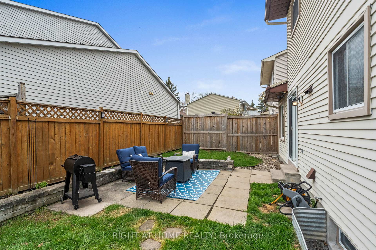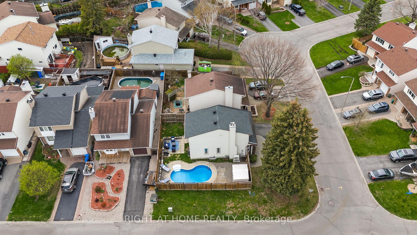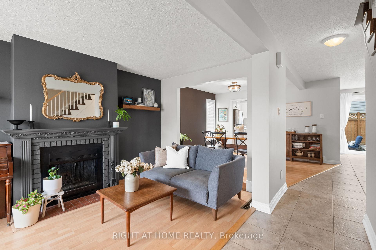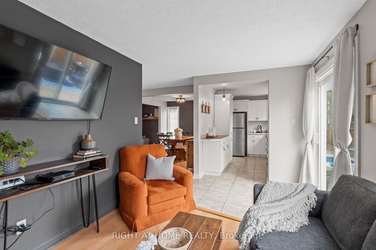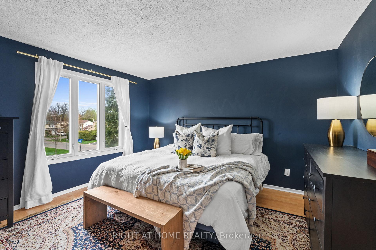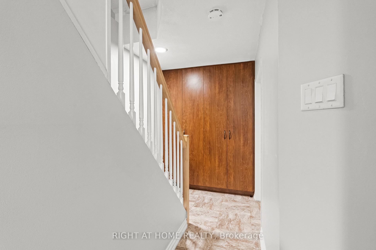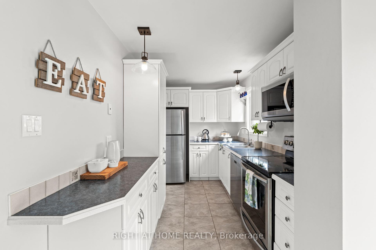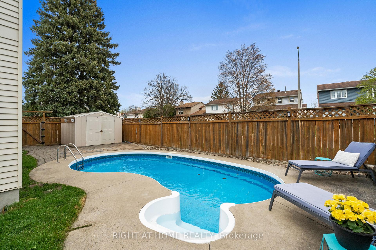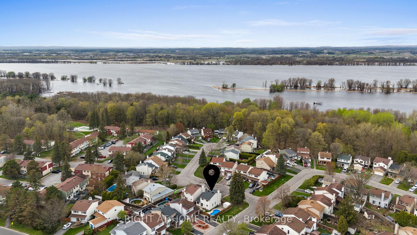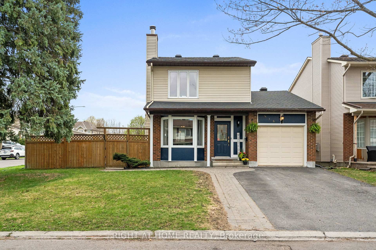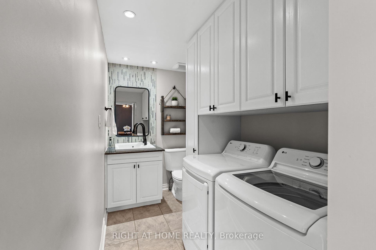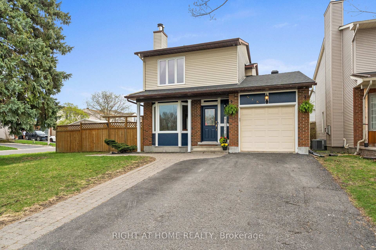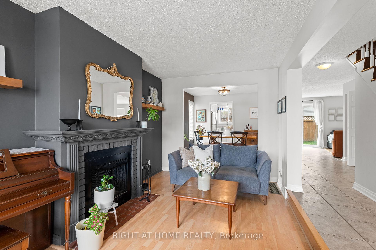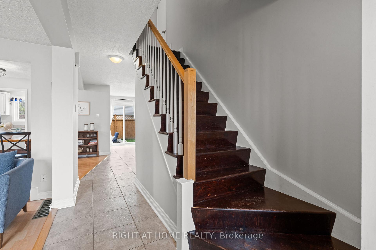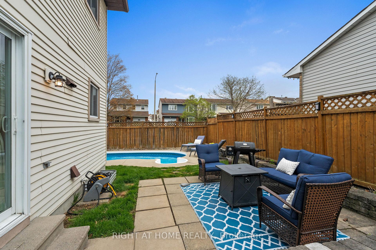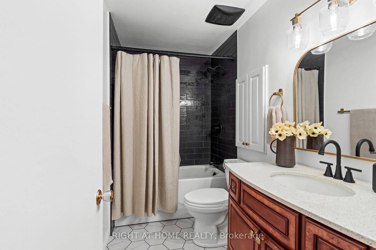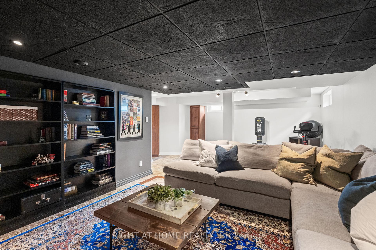$649,900
Available - For Sale
Listing ID: X12135836
818 GADWELL Cres , Orleans - Cumberland and Area, K1E 2L1, Ottawa
| This detached 3 bed, 2 bath beauty sits on a spacious corner lot and has all the right vibes for easy, everyday living and summer fun! The fully fenced yard is perfect for pups and kids, with grassy garden areas, a gorgeous inground pool, stone patio for lounging, and even a cute shed for all your storage needs. Inside, there's no carpet...just clean, stylish floors throughout. Big windows let in tons of natural light, and the cozy living room with wood-burning fireplace is right next to the dining room, making it feel warm and inviting. The kitchen is open to the family room and features stainless steel appliances, perfect for keeping the conversation flowing while you cook. Patio doors lead right out to the pool area-hello, summer BBQs! Main floor laundry? Yes please! Upstairs has 3 great bedrooms and a beautiful updated full bath. The fully finished basement is ready for movie nights, playtime, or hosting friends-with potlights and a great open feel! You're steps to the Ottawa River, parks, dog parks, walking trails, and just minutes to great shops and restaurants. This one checks all the boxes! |
| Price | $649,900 |
| Taxes: | $3941.00 |
| Occupancy: | Owner |
| Address: | 818 GADWELL Cres , Orleans - Cumberland and Area, K1E 2L1, Ottawa |
| Lot Size: | 16.86 x 70.83 (Feet) |
| Directions/Cross Streets: | From Jeanne d'arc blvd. to Kingfisher crescent to Gadwell court, first house on the left. |
| Rooms: | 10 |
| Rooms +: | 2 |
| Bedrooms: | 3 |
| Bedrooms +: | 0 |
| Family Room: | T |
| Basement: | Full, Finished |
| Level/Floor | Room | Length(m) | Width(m) | Descriptions | |
| Room 1 | Main | Living Ro | 4.49 | 2.76 | Fireplace |
| Room 2 | Main | Dining Ro | 3.58 | 2.59 | |
| Room 3 | Main | Kitchen | 2.76 | 2.43 | |
| Room 4 | Main | Family Ro | 4.49 | 2.92 | W/O To Patio |
| Room 5 | Main | Bathroom | |||
| Room 6 | Main | Laundry | |||
| Room 7 | Second | Primary B | 3.96 | 3.86 | |
| Room 8 | Second | Bedroom | 3.37 | 2.76 | |
| Room 9 | Second | Bedroom | 3.32 | 2.76 | |
| Room 10 | Second | Bathroom | |||
| Room 11 | Basement | Recreatio | |||
| Room 12 | Basement | Utility R |
| Washroom Type | No. of Pieces | Level |
| Washroom Type 1 | 2 | |
| Washroom Type 2 | 4 | |
| Washroom Type 3 | 0 | |
| Washroom Type 4 | 0 | |
| Washroom Type 5 | 0 |
| Total Area: | 0.00 |
| Property Type: | Detached |
| Style: | 2-Storey |
| Exterior: | Brick, Vinyl Siding |
| Garage Type: | Attached |
| (Parking/)Drive: | Private, I |
| Drive Parking Spaces: | 2 |
| Park #1 | |
| Parking Type: | Private, I |
| Park #2 | |
| Parking Type: | Private |
| Park #3 | |
| Parking Type: | Inside Ent |
| Pool: | Inground |
| Approximatly Square Footage: | 1100-1500 |
| Property Features: | Public Trans, Park |
| CAC Included: | N |
| Water Included: | N |
| Cabel TV Included: | N |
| Common Elements Included: | N |
| Heat Included: | N |
| Parking Included: | N |
| Condo Tax Included: | N |
| Building Insurance Included: | N |
| Fireplace/Stove: | Y |
| Heat Type: | Forced Air |
| Central Air Conditioning: | Central Air |
| Central Vac: | N |
| Laundry Level: | Syste |
| Ensuite Laundry: | F |
| Sewers: | Sewer |
$
%
Years
This calculator is for demonstration purposes only. Always consult a professional
financial advisor before making personal financial decisions.
| Although the information displayed is believed to be accurate, no warranties or representations are made of any kind. |
| RIGHT AT HOME REALTY |
|
|

Sean Kim
Broker
Dir:
416-998-1113
Bus:
905-270-2000
Fax:
905-270-0047
| Virtual Tour | Book Showing | Email a Friend |
Jump To:
At a Glance:
| Type: | Freehold - Detached |
| Area: | Ottawa |
| Municipality: | Orleans - Cumberland and Area |
| Neighbourhood: | 1101 - Chatelaine Village |
| Style: | 2-Storey |
| Lot Size: | 16.86 x 70.83(Feet) |
| Tax: | $3,941 |
| Beds: | 3 |
| Baths: | 2 |
| Fireplace: | Y |
| Pool: | Inground |
Locatin Map:
Payment Calculator:

