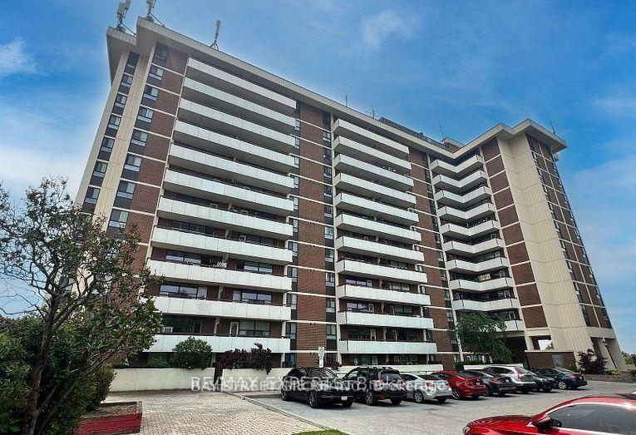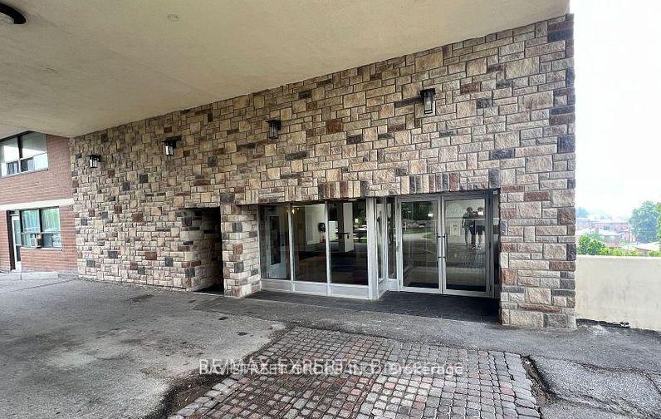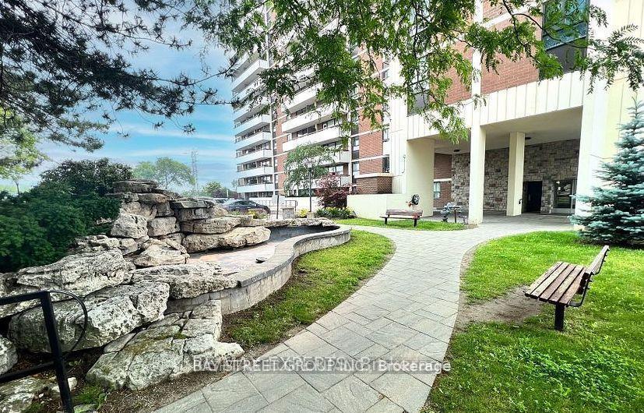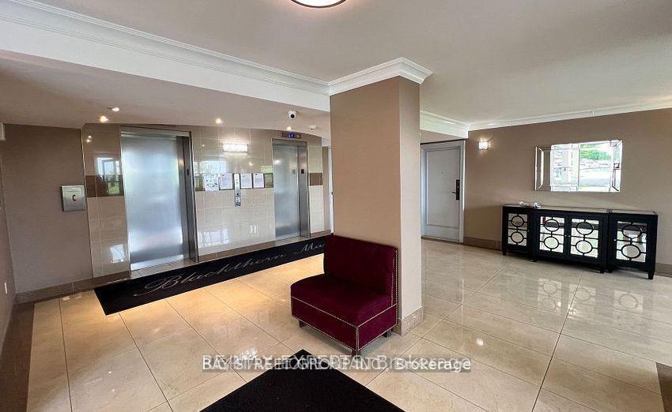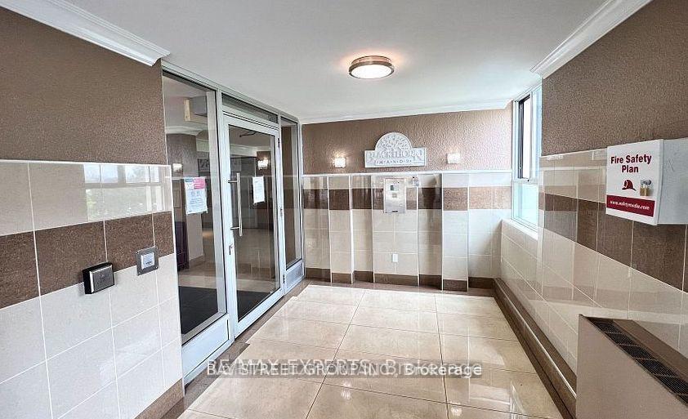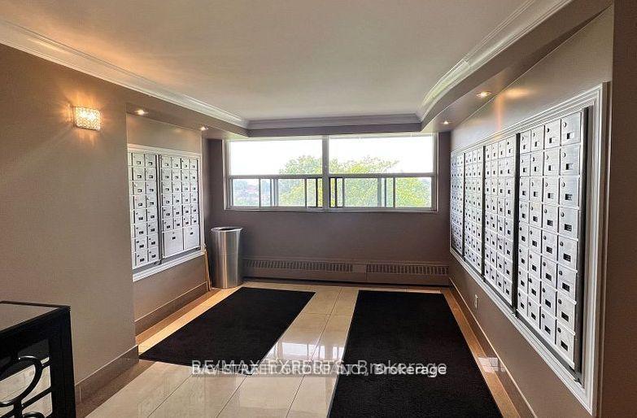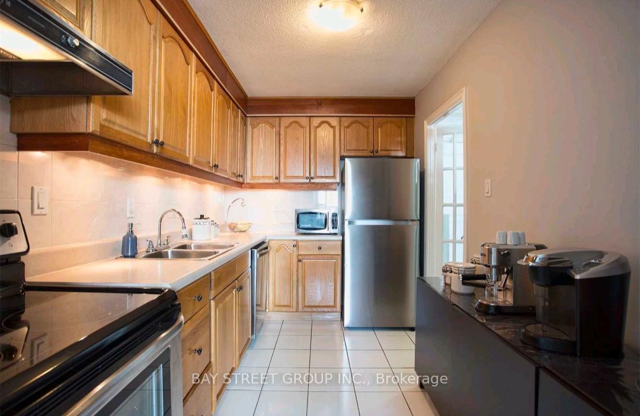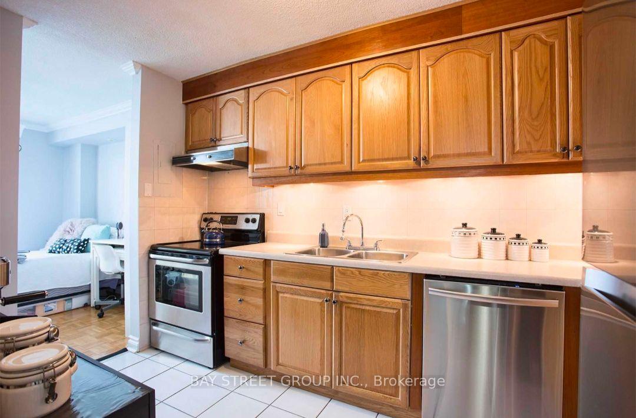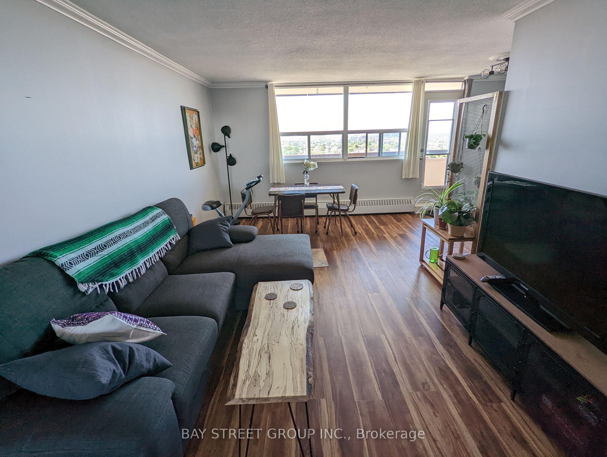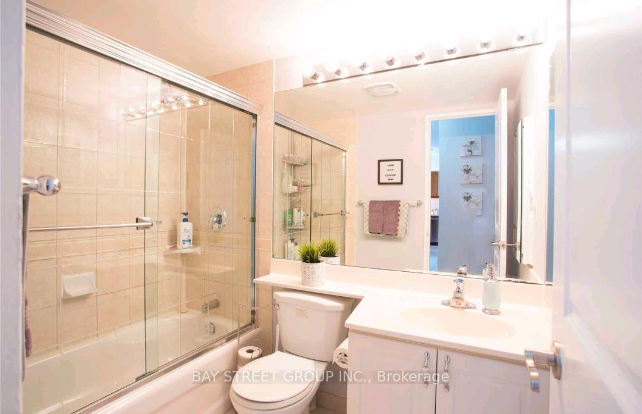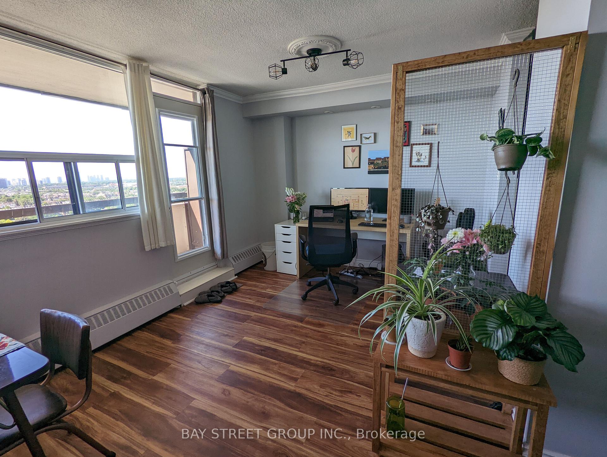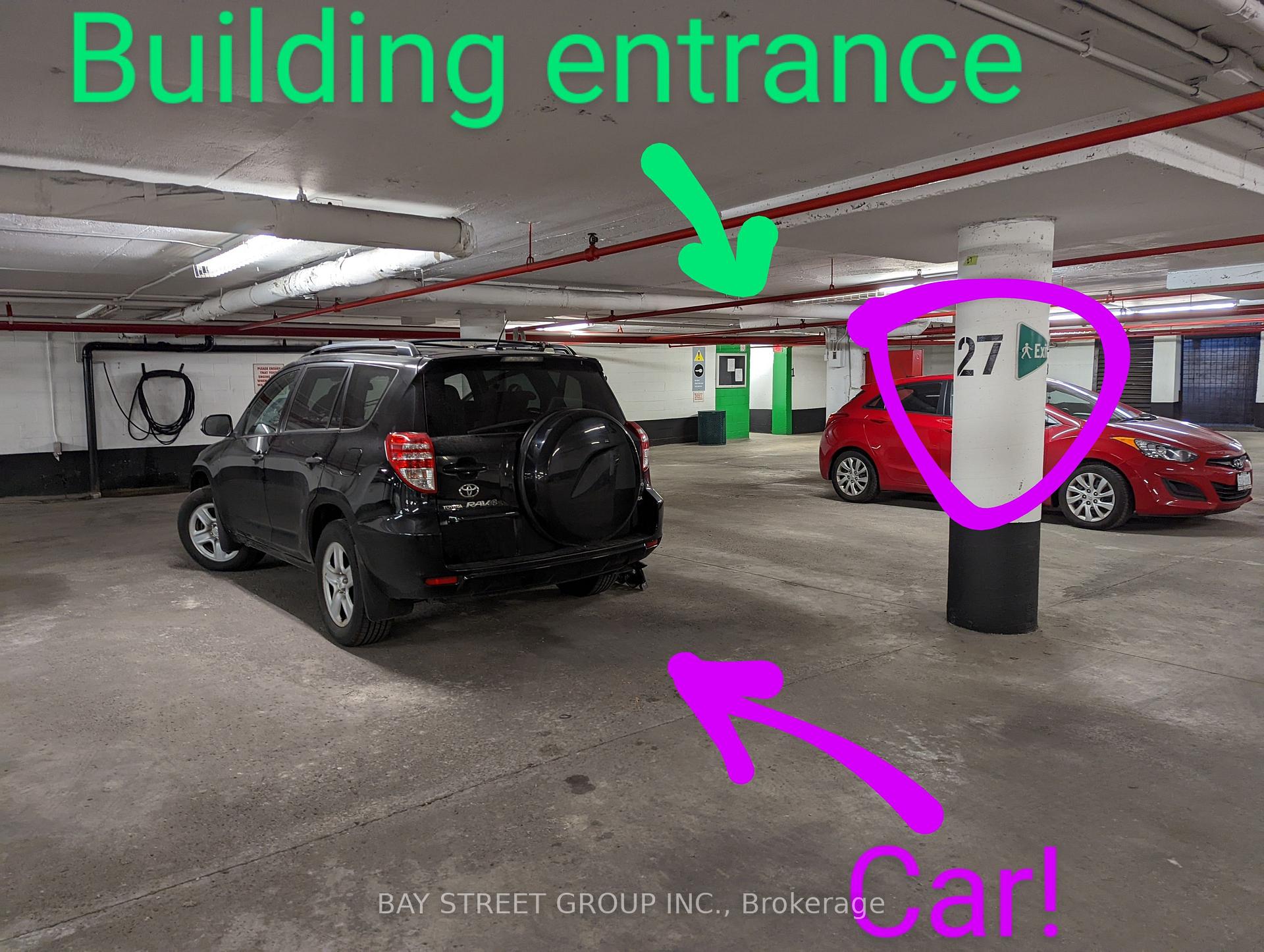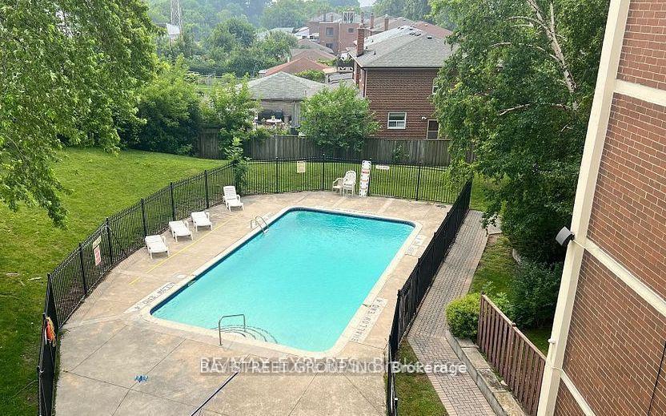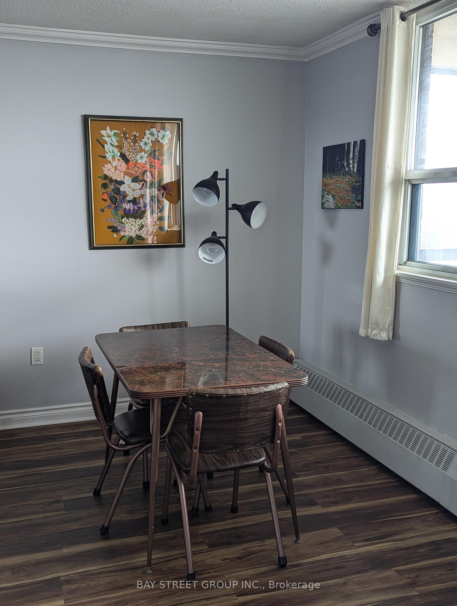$2,300
Available - For Rent
Listing ID: W12136503
541 Blackthorn Aven , Toronto, M6M 5A6, Toronto
| one-bedroom one bathroom condo, boasting an open-concept living space. Enjoy seamless indoor-outdoor living with a walkout to large balcony with stunning south view , perfect for soaking up the summer sun. Just one block from the new Eglington LRT subway extension, convenience is at your doorstep. Plus, enjoy , outdoor pool, and tennis court. A 5 minute walk to shopping and coffee shops |
| Price | $2,300 |
| Taxes: | $0.00 |
| Occupancy: | Vacant |
| Address: | 541 Blackthorn Aven , Toronto, M6M 5A6, Toronto |
| Postal Code: | M6M 5A6 |
| Province/State: | Toronto |
| Directions/Cross Streets: | Eglinton Ave W. & Caledonia Rd. |
| Level/Floor | Room | Length(m) | Width(m) | Descriptions | |
| Room 1 | Main | Foyer | 4.6 | 1.52 | Laminate |
| Room 2 | Main | Kitchen | 3.62 | 2.26 | Ceramic Floor, Ceramic Backsplash, Stainless Steel Appl |
| Room 3 | Main | Breakfast | 2.56 | 2.96 | Ceramic Floor |
| Room 4 | Main | Dining Ro | 3.2 | 2.6 | Laminate, Open Concept |
| Room 5 | Main | Living Ro | 5.3 | 3.3 | Laminate, Open Concept |
| Room 6 | Main | Primary B | 4.48 | 3.02 | Laminate |
| Washroom Type | No. of Pieces | Level |
| Washroom Type 1 | 4 | Main |
| Washroom Type 2 | 0 | |
| Washroom Type 3 | 0 | |
| Washroom Type 4 | 0 | |
| Washroom Type 5 | 0 |
| Total Area: | 0.00 |
| Approximatly Age: | 31-50 |
| Washrooms: | 1 |
| Heat Type: | Radiant |
| Central Air Conditioning: | Wall Unit(s |
| Elevator Lift: | True |
| Although the information displayed is believed to be accurate, no warranties or representations are made of any kind. |
| BAY STREET GROUP INC. |
|
|

Sean Kim
Broker
Dir:
416-998-1113
Bus:
905-270-2000
Fax:
905-270-0047
| Book Showing | Email a Friend |
Jump To:
At a Glance:
| Type: | Com - Common Element Con |
| Area: | Toronto |
| Municipality: | Toronto W03 |
| Neighbourhood: | Keelesdale-Eglinton West |
| Style: | 1 Storey/Apt |
| Approximate Age: | 31-50 |
| Beds: | 1 |
| Baths: | 1 |
| Fireplace: | N |
Locatin Map:

