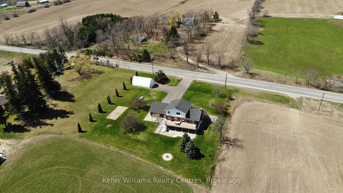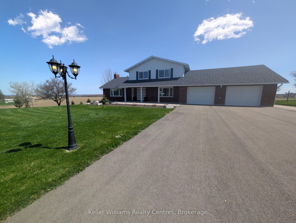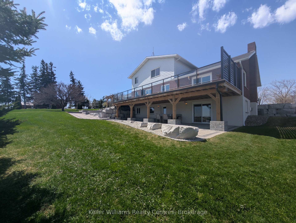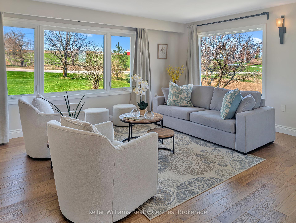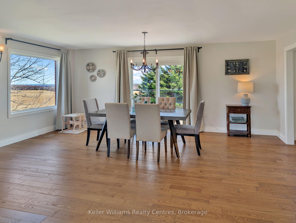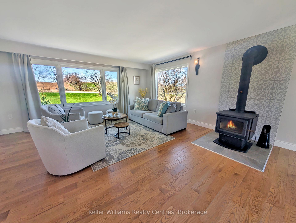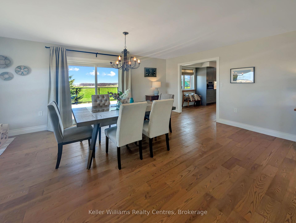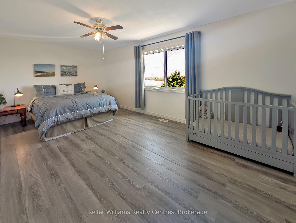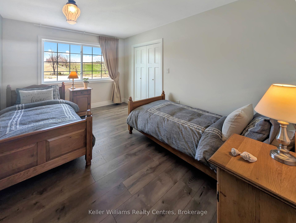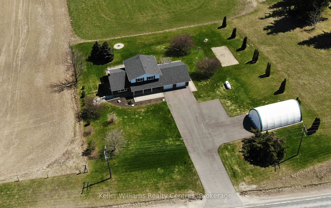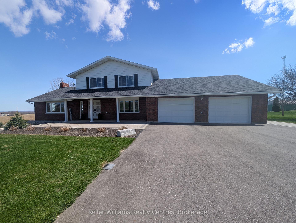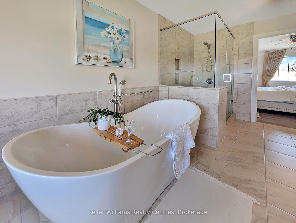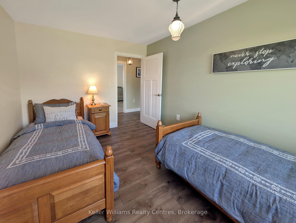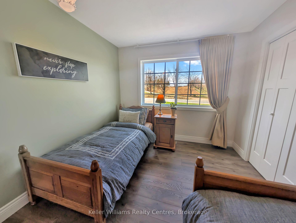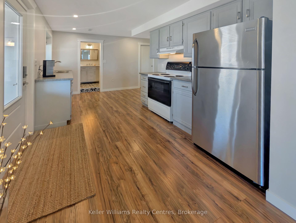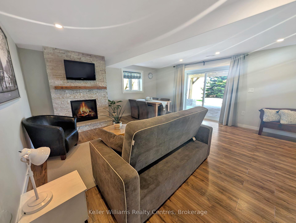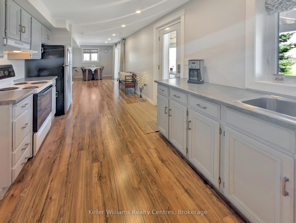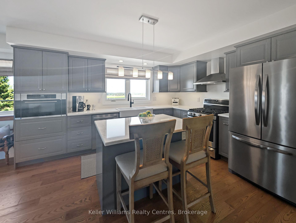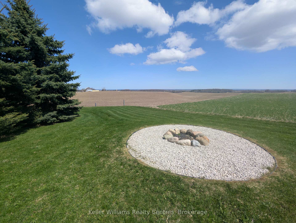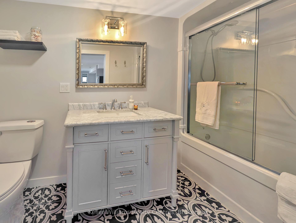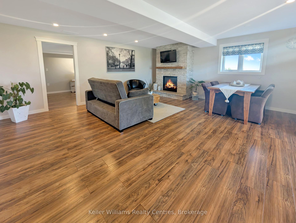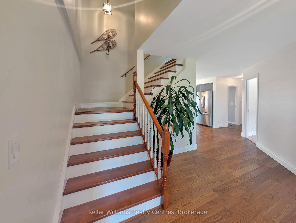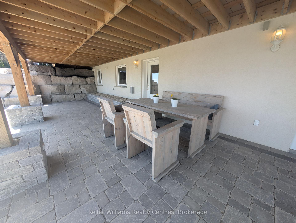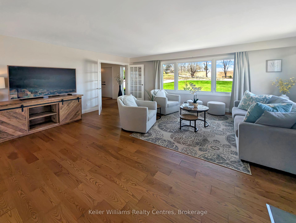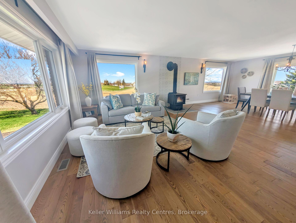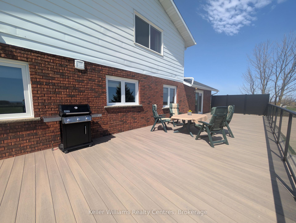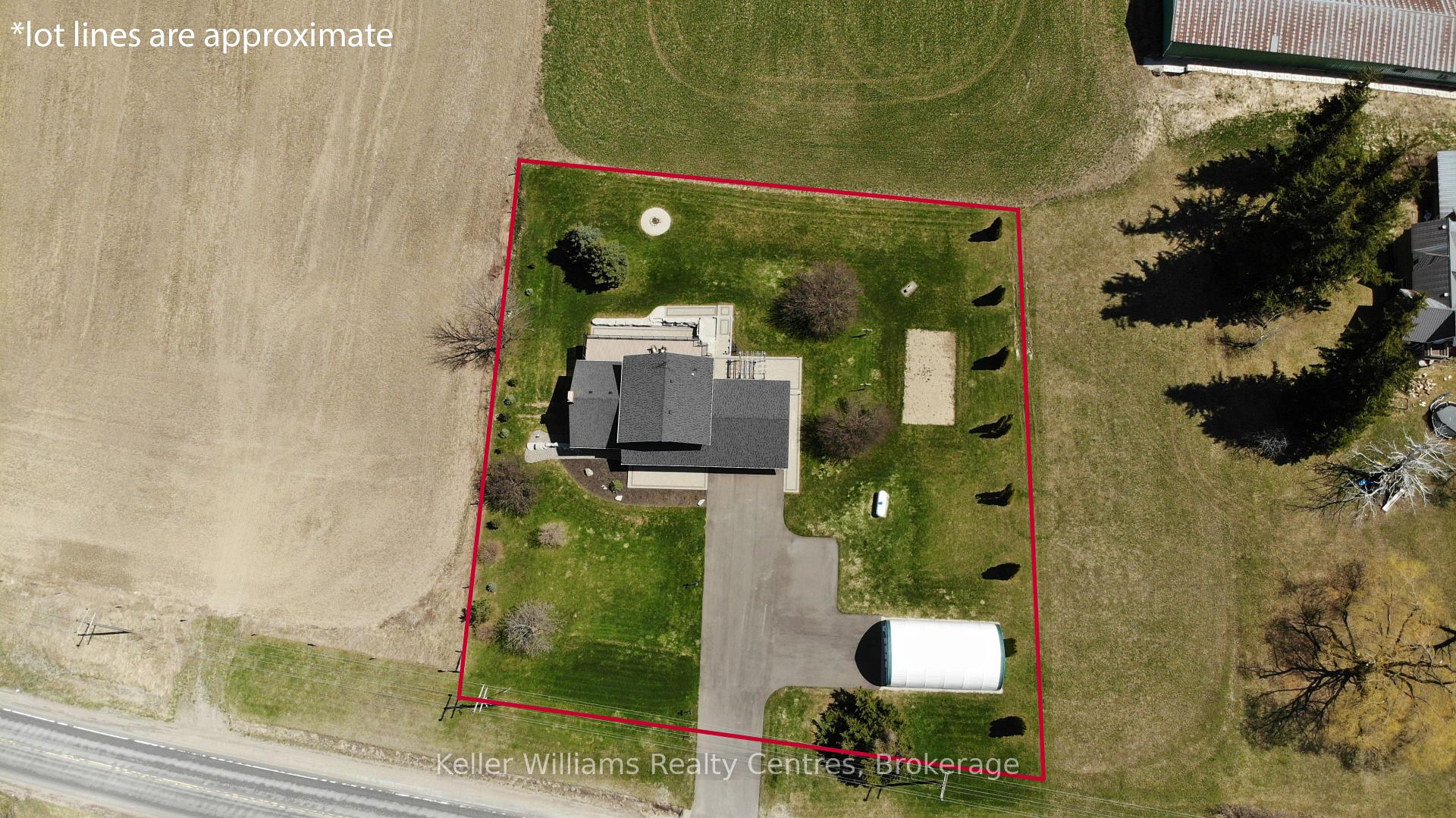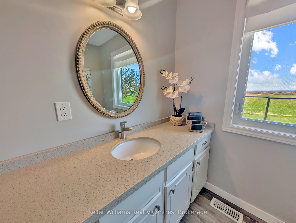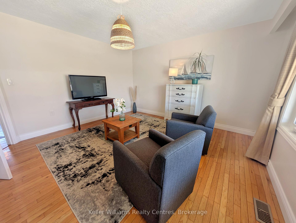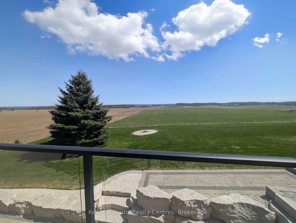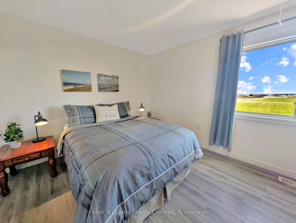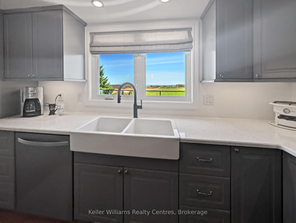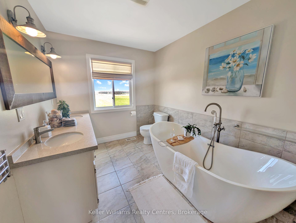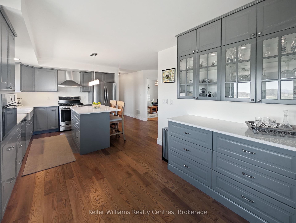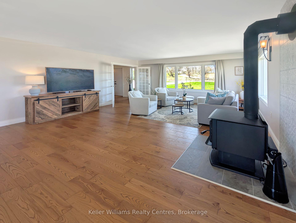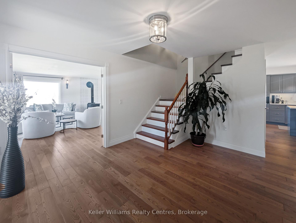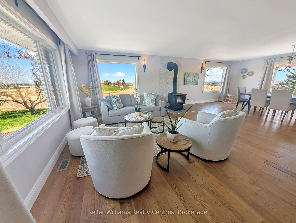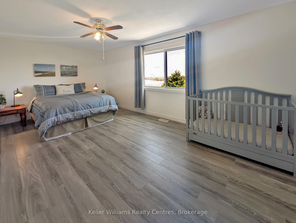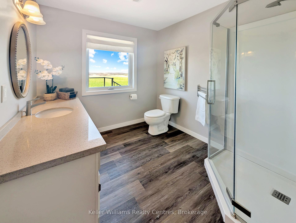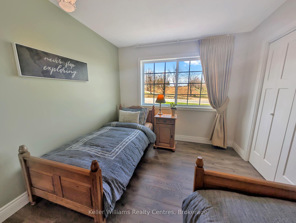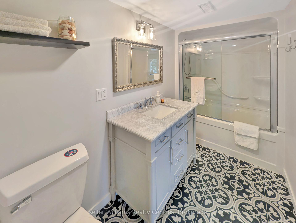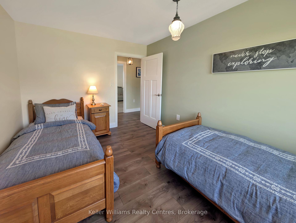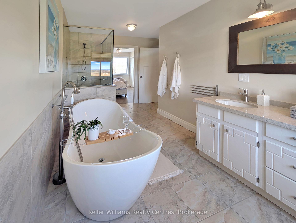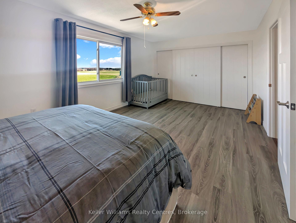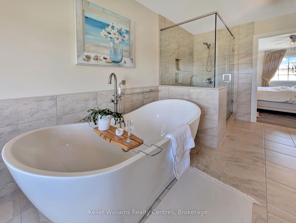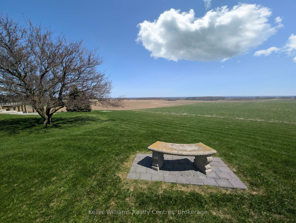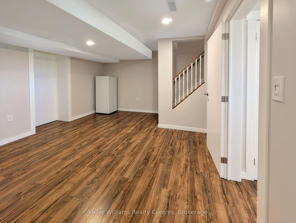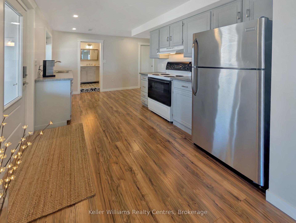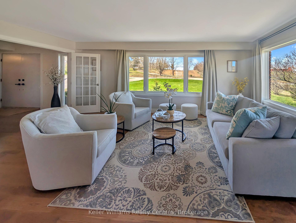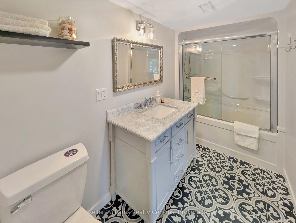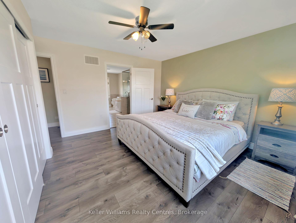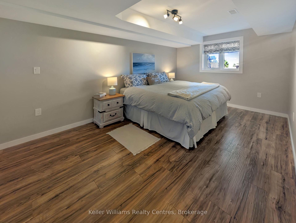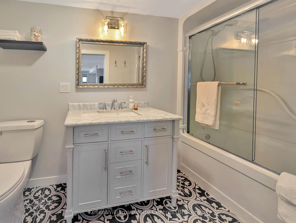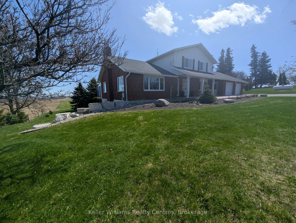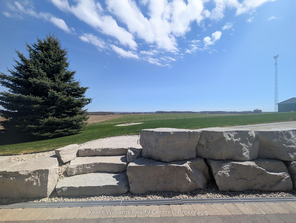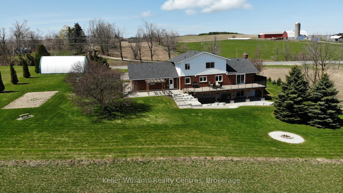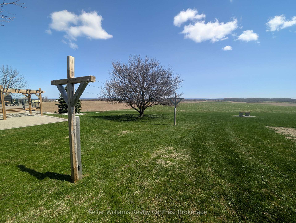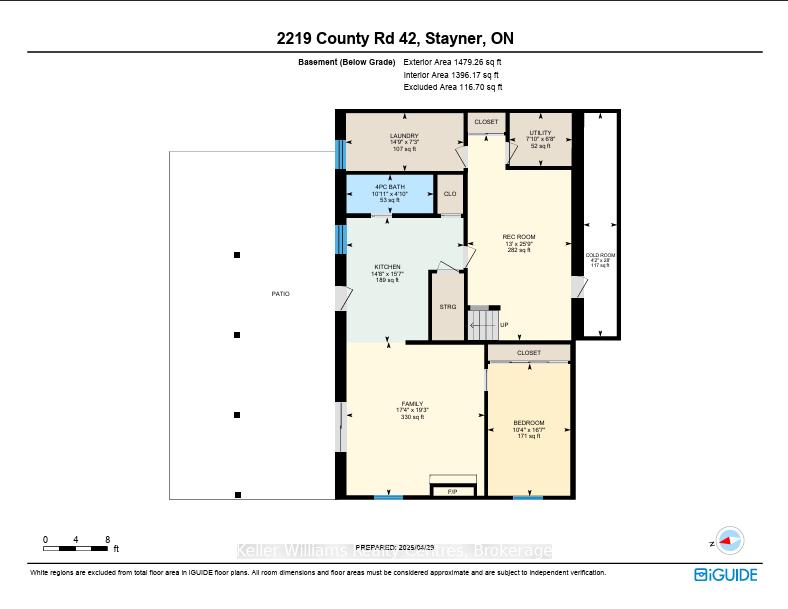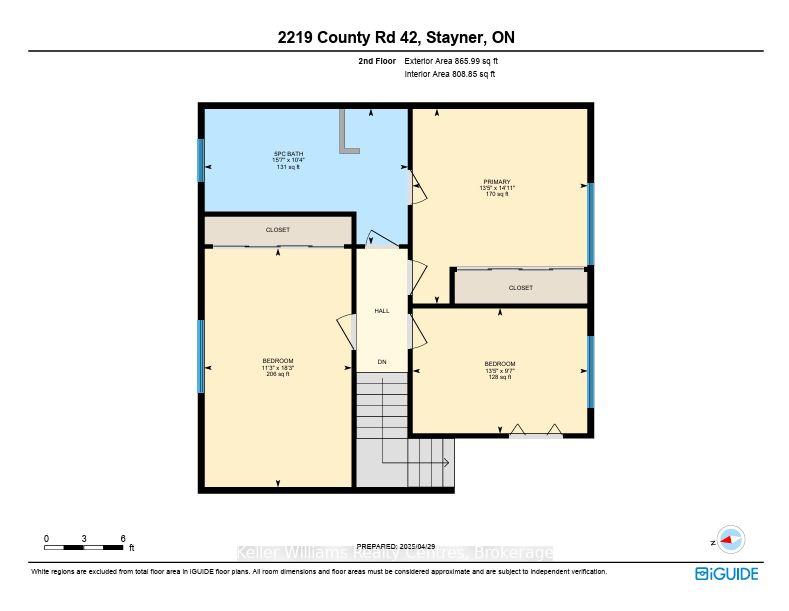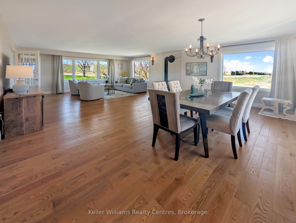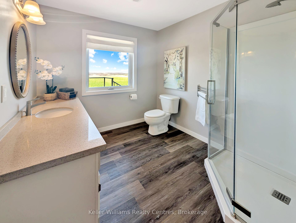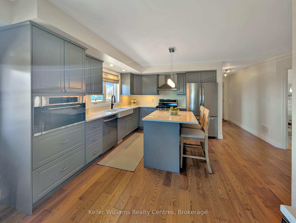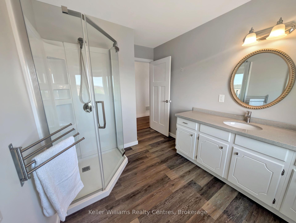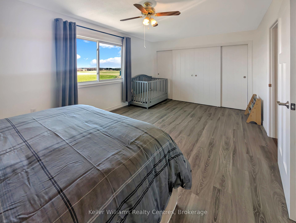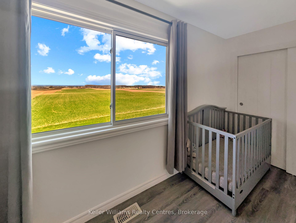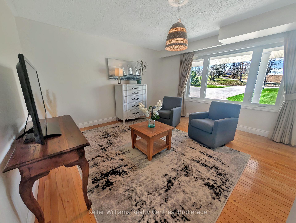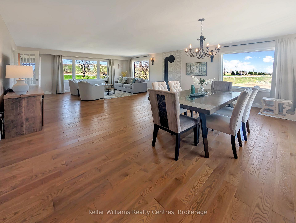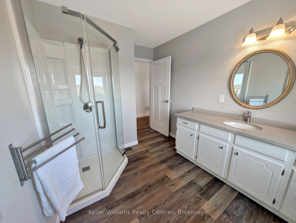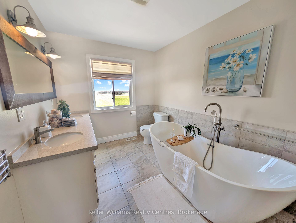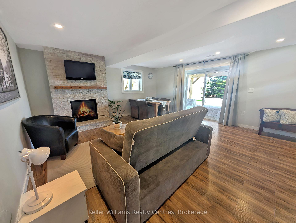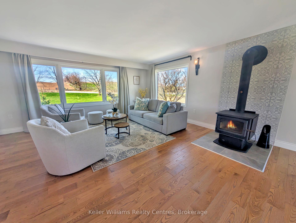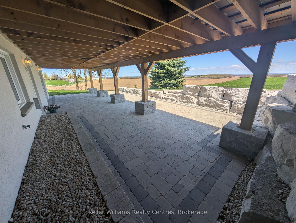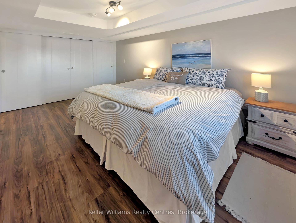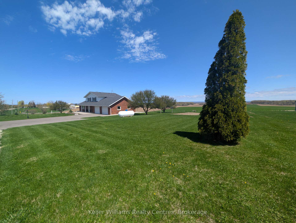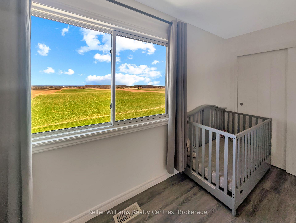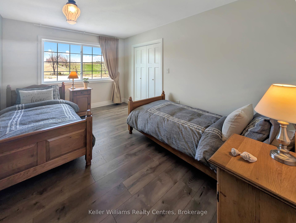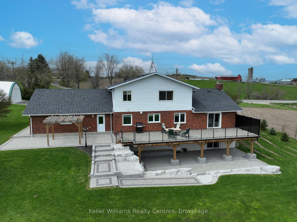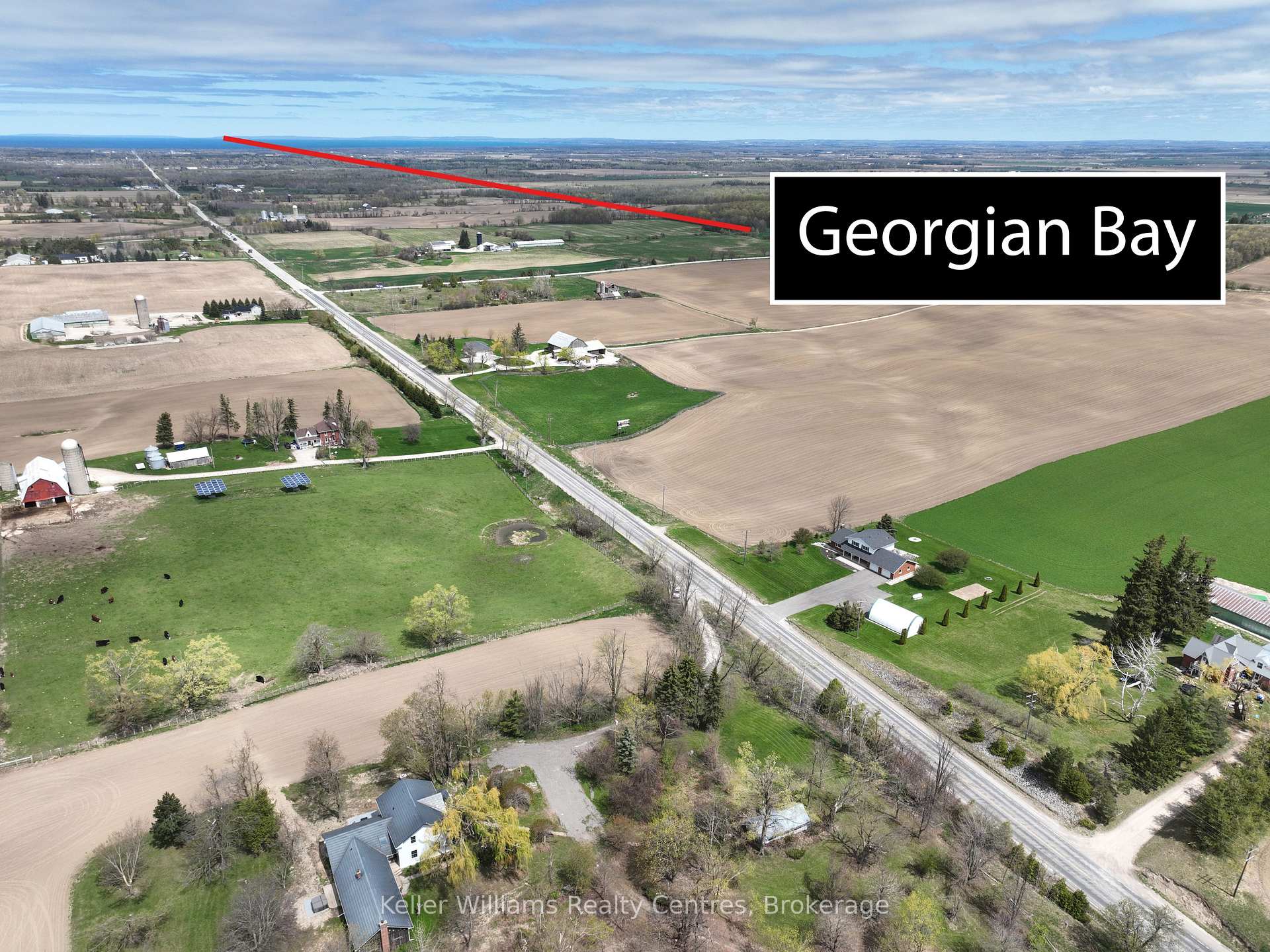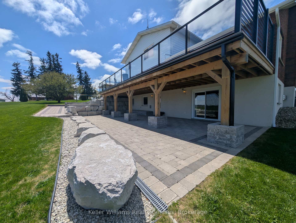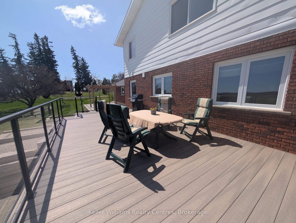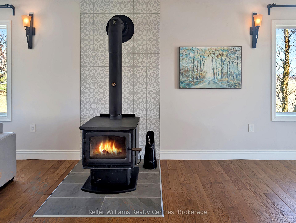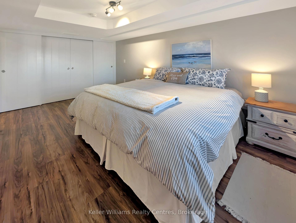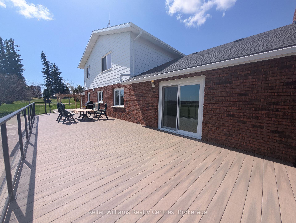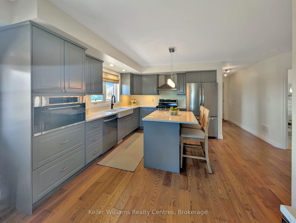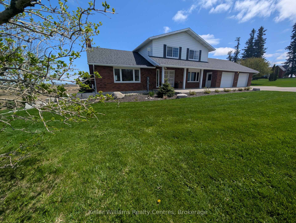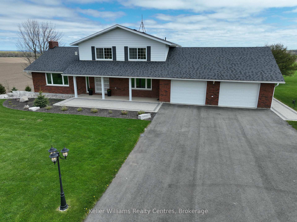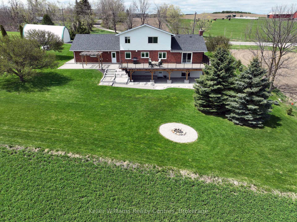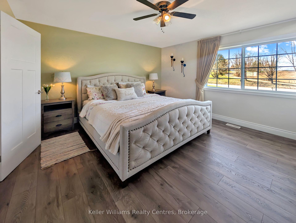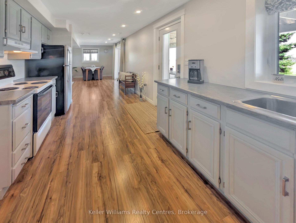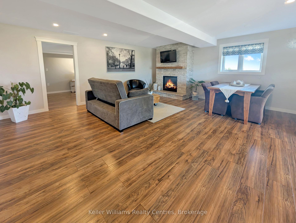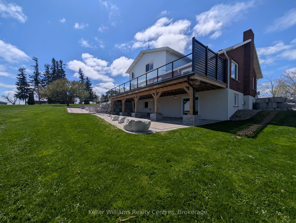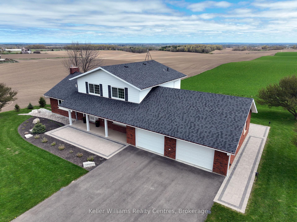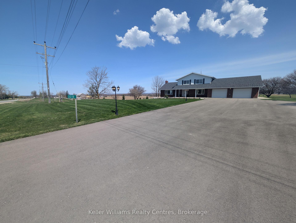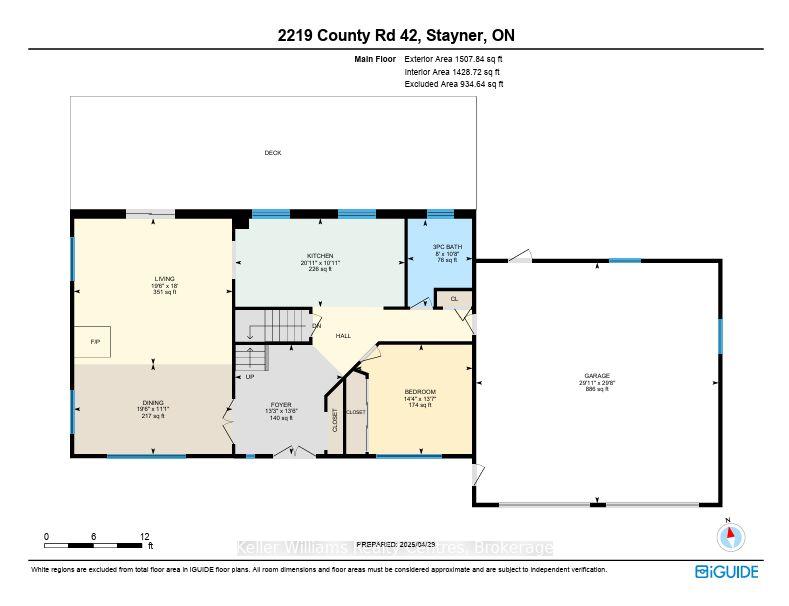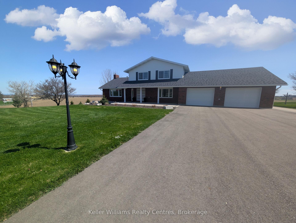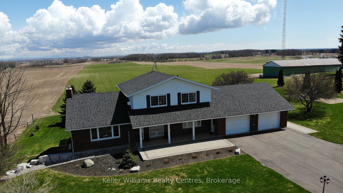$1,499,900
Available - For Sale
Listing ID: S12137026
2219 County Rd 42 N/A , Clearview, L0M 1S0, Simcoe
| Welcome to this fully renovated and beautifully landscaped home offering panoramic views that expand from Georgian Bay to Snow Valley Ski Resort. Situated on a spacious 1-acre lot, this 5-bedroom, 3-bathroom gem is perfect for families or multi-generational living with its separate in-law suite with private entrance. Enjoy the heart of the home in the oversized kitchen featuring a large island, quartz countertops, and open flow into the main living area. The main floor boasts hardwood flooring, a cozy wood-burning fireplace, and a spacious bedroom and full bath, ideal for guests or single-level living. Step outside onto the expansive, maintenance-free water shedding PVC deck complete with BBQ propane hookup perfect for entertaining or relaxing while taking in the serene landscape. The lower level walk-out basement features a propane fireplace, ample living space, a bedroom, full bathroom and kitchen. This property also includes a double car garage and a large coverall shop providing abundant storage and workspace for all your tools, toys, and hobbies. The newly paved driveway has room for numerous vehicles. Located in the heart of a four-season paradise, you're just minutes to the charming town of Creemore, Devils Glen, Mad River Golf Club, Dufferin County Forest, Wasaga Beach and Collingwood/Blue Mountain. Skiing, golfing, boating, and cycling adventures await right at your doorstep. Don't miss this rare opportunity to own a piece of paradise in Clearview! |
| Price | $1,499,900 |
| Taxes: | $5190.00 |
| Assessment Year: | 2024 |
| Occupancy: | Owner |
| Address: | 2219 County Rd 42 N/A , Clearview, L0M 1S0, Simcoe |
| Acreage: | .50-1.99 |
| Directions/Cross Streets: | Sideroad 15/16 Nottawasaga |
| Rooms: | 10 |
| Rooms +: | 8 |
| Bedrooms: | 4 |
| Bedrooms +: | 1 |
| Family Room: | T |
| Basement: | Finished wit |
| Level/Floor | Room | Length(m) | Width(m) | Descriptions | |
| Room 1 | Main | Bathroom | 3.26 | 2.43 | 3 Pc Bath |
| Room 2 | Main | Bedroom | 4.38 | 4.13 | |
| Room 3 | Main | Dining Ro | 5.94 | 3.39 | |
| Room 4 | Main | Foyer | 4.12 | 4.04 | |
| Room 5 | Main | Kitchen | 6.38 | 3.32 | |
| Room 6 | Main | Living Ro | 5.94 | 5.48 | |
| Room 7 | Second | Bathroom | 4.75 | 3.16 | 5 Pc Ensuite |
| Room 8 | Second | Bedroom | 4.08 | 2.92 | |
| Room 9 | Second | Bedroom | 5.57 | 3.44 | |
| Room 10 | Second | Primary B | 4.55 | 4.08 | |
| Room 11 | Basement | Bathroom | 3.33 | 1.48 | 4 Pc Bath |
| Room 12 | Basement | Bedroom | 5.05 | 3.15 | |
| Room 13 | Basement | Family Ro | 5.86 | 5.28 | |
| Room 14 | Basement | Kitchen | 4.76 | 4.48 | |
| Room 15 | Basement | Laundry | 4.5 | 2.22 |
| Washroom Type | No. of Pieces | Level |
| Washroom Type 1 | 3 | Main |
| Washroom Type 2 | 4 | Basement |
| Washroom Type 3 | 5 | Second |
| Washroom Type 4 | 0 | |
| Washroom Type 5 | 0 |
| Total Area: | 0.00 |
| Property Type: | Detached |
| Style: | 2-Storey |
| Exterior: | Brick, Aluminum Siding |
| Garage Type: | Attached |
| Drive Parking Spaces: | 14 |
| Pool: | None |
| Other Structures: | Other |
| Approximatly Square Footage: | 2000-2500 |
| Property Features: | Clear View, School Bus Route |
| CAC Included: | N |
| Water Included: | N |
| Cabel TV Included: | N |
| Common Elements Included: | N |
| Heat Included: | N |
| Parking Included: | N |
| Condo Tax Included: | N |
| Building Insurance Included: | N |
| Fireplace/Stove: | Y |
| Heat Type: | Forced Air |
| Central Air Conditioning: | Central Air |
| Central Vac: | Y |
| Laundry Level: | Syste |
| Ensuite Laundry: | F |
| Sewers: | Septic |
| Water: | Drilled W |
| Water Supply Types: | Drilled Well |
$
%
Years
This calculator is for demonstration purposes only. Always consult a professional
financial advisor before making personal financial decisions.
| Although the information displayed is believed to be accurate, no warranties or representations are made of any kind. |
| Keller Williams Realty Centres |
|
|

Sean Kim
Broker
Dir:
416-998-1113
Bus:
905-270-2000
Fax:
905-270-0047
| Virtual Tour | Book Showing | Email a Friend |
Jump To:
At a Glance:
| Type: | Freehold - Detached |
| Area: | Simcoe |
| Municipality: | Clearview |
| Neighbourhood: | Rural Clearview |
| Style: | 2-Storey |
| Tax: | $5,190 |
| Beds: | 4+1 |
| Baths: | 3 |
| Fireplace: | Y |
| Pool: | None |
Locatin Map:
Payment Calculator:

