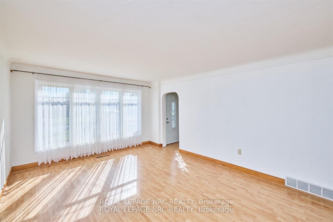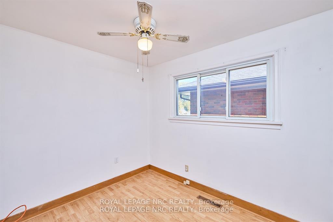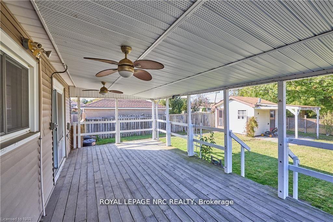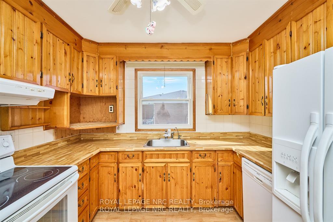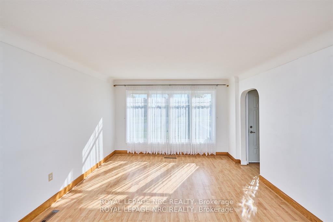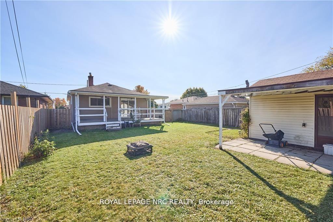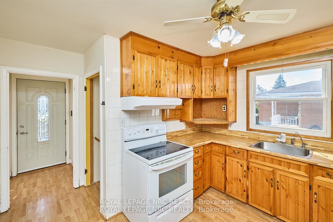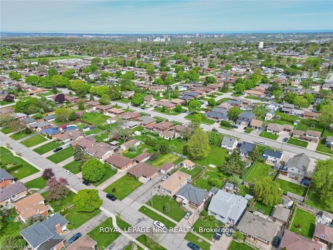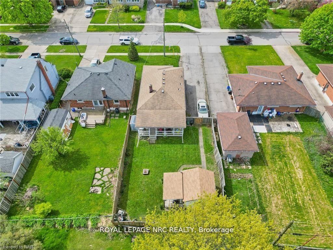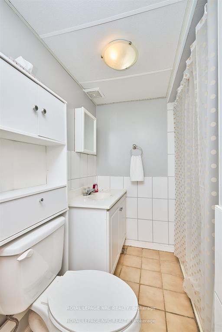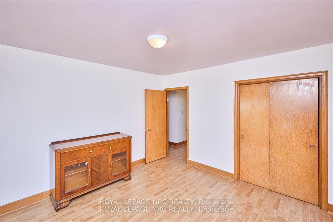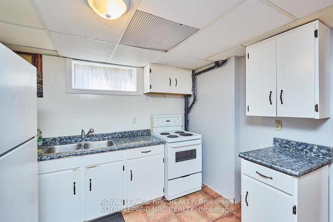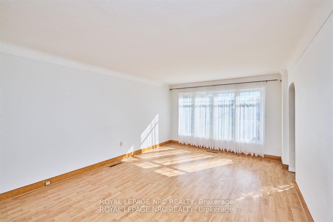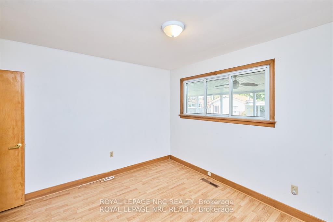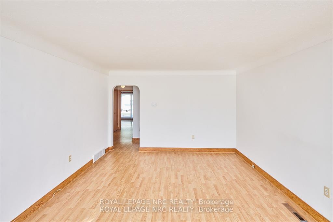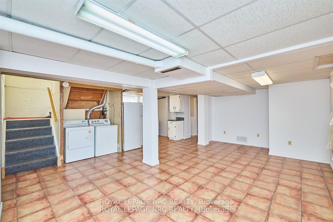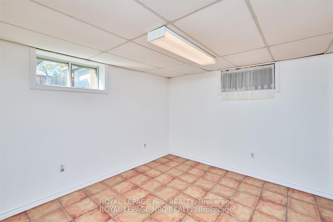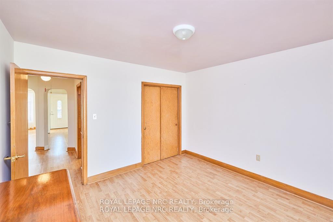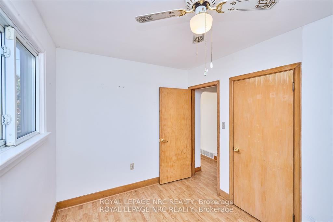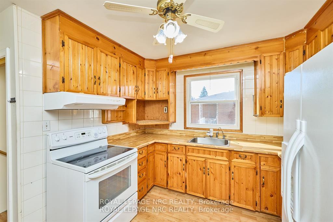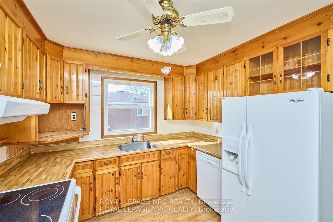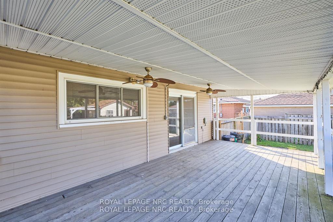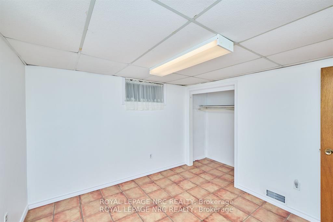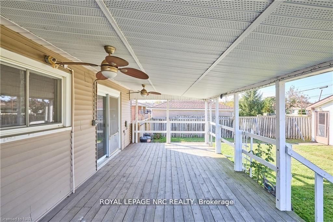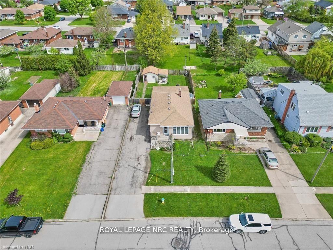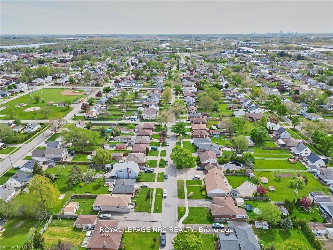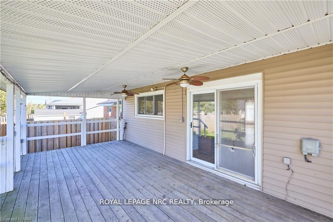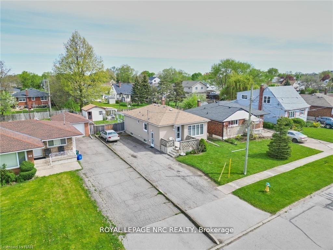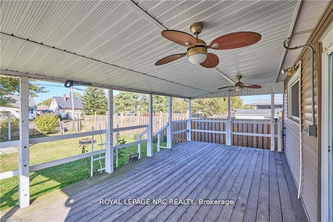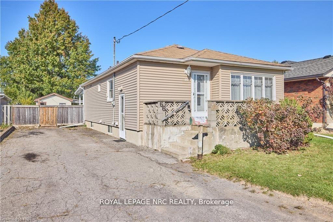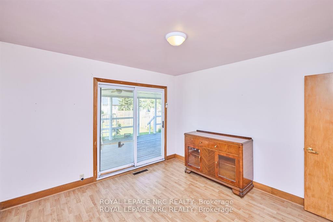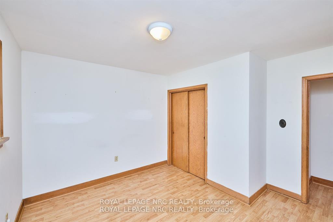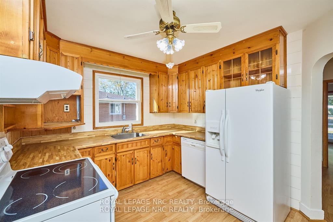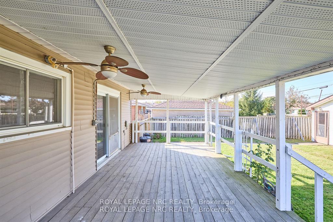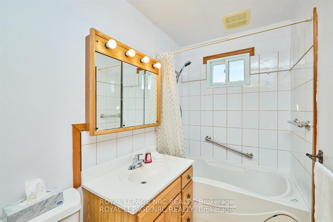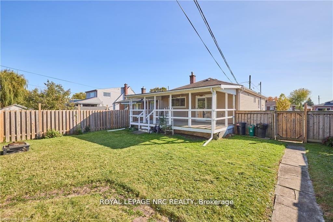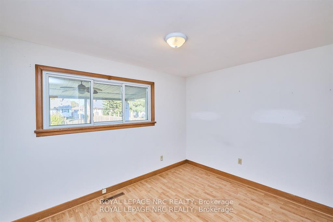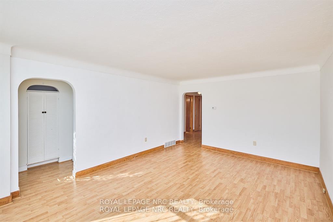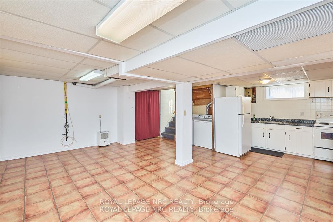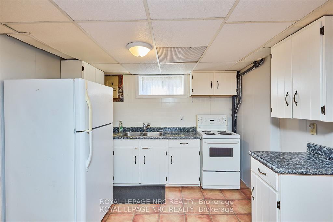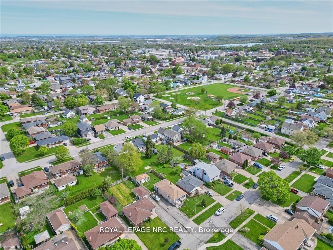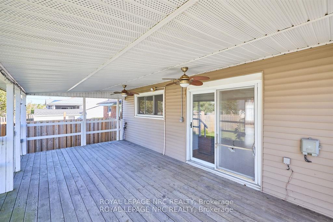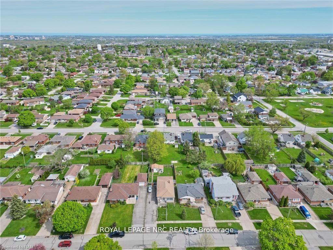$585,000
Available - For Sale
Listing ID: X12137078
66 ROSE Aven , Thorold, L2V 3C8, Niagara
| Welcome to 66 Rose Ave! This fabulous 3+1 bedroom, 2 bathroom bungalow is set on a 47.68 x 129.82 ft lot in on of Thorold's most desirably established neighbourhoods. Already set up with a second kitchen and separate entrance in the basement this home is the in-law suite opportunity you have been waiting for! The main floor offers a large living room, well equipped kitchen with solid wood cabinetry, a full 4 piece bathroom and 3 large bedrooms. The finished basement includes a large living room/dining area, a full kitchen, 4 piece bathroom and another spacious bedroom. The fully fenced backyard provides a large storage shed with covered patio area, lush green lawn and a huge covered deck that is perfect for relaxing at the end of a long day. Parking for 6 available on the property's long double wide driveway. Within a few minutes walk to Our Lady of the Holy Rosary & Richmond St elementary schools and two beautiful parks. Only a 5 minute drive to Brock University. Easy access to the highway 406 via nearby highway 58. Less than 15 minutes to the QEW. |
| Price | $585,000 |
| Taxes: | $2859.00 |
| Occupancy: | Vacant |
| Address: | 66 ROSE Aven , Thorold, L2V 3C8, Niagara |
| Acreage: | < .50 |
| Directions/Cross Streets: | Collier Road South & Rose Ave. |
| Rooms: | 6 |
| Rooms +: | 5 |
| Bedrooms: | 3 |
| Bedrooms +: | 1 |
| Family Room: | T |
| Basement: | Finished, Full |
| Level/Floor | Room | Length(m) | Width(m) | Descriptions | |
| Room 1 | Main | Living Ro | 3.76 | 5.26 | |
| Room 2 | Main | Kitchen | 2.13 | 3.05 | |
| Room 3 | Main | Bedroom | 3.51 | 3.66 | |
| Room 4 | Main | Bedroom | 3.58 | 3.56 | |
| Room 5 | Main | Bedroom | 2.44 | 3.12 | |
| Room 6 | Basement | Kitchen | 2.11 | 3.05 | |
| Room 7 | Basement | Living Ro | 4.78 | 3.94 | |
| Room 8 | Basement | Dining Ro | 2.69 | 3.53 | |
| Room 9 | Basement | Bedroom | 3.4 | 3.17 |
| Washroom Type | No. of Pieces | Level |
| Washroom Type 1 | 4 | Main |
| Washroom Type 2 | 4 | Basement |
| Washroom Type 3 | 0 | |
| Washroom Type 4 | 0 | |
| Washroom Type 5 | 0 |
| Total Area: | 0.00 |
| Approximatly Age: | 51-99 |
| Property Type: | Detached |
| Style: | Bungalow |
| Exterior: | Vinyl Siding |
| Garage Type: | None |
| (Parking/)Drive: | Private Do |
| Drive Parking Spaces: | 6 |
| Park #1 | |
| Parking Type: | Private Do |
| Park #2 | |
| Parking Type: | Private Do |
| Park #3 | |
| Parking Type: | Other |
| Pool: | None |
| Approximatly Age: | 51-99 |
| Approximatly Square Footage: | 700-1100 |
| CAC Included: | N |
| Water Included: | N |
| Cabel TV Included: | N |
| Common Elements Included: | N |
| Heat Included: | N |
| Parking Included: | N |
| Condo Tax Included: | N |
| Building Insurance Included: | N |
| Fireplace/Stove: | N |
| Heat Type: | Forced Air |
| Central Air Conditioning: | Central Air |
| Central Vac: | Y |
| Laundry Level: | Syste |
| Ensuite Laundry: | F |
| Elevator Lift: | False |
| Sewers: | Sewer |
| Utilities-Cable: | Y |
| Utilities-Hydro: | Y |
$
%
Years
This calculator is for demonstration purposes only. Always consult a professional
financial advisor before making personal financial decisions.
| Although the information displayed is believed to be accurate, no warranties or representations are made of any kind. |
| ROYAL LEPAGE NRC REALTY |
|
|

Sean Kim
Broker
Dir:
416-998-1113
Bus:
905-270-2000
Fax:
905-270-0047
| Virtual Tour | Book Showing | Email a Friend |
Jump To:
At a Glance:
| Type: | Freehold - Detached |
| Area: | Niagara |
| Municipality: | Thorold |
| Neighbourhood: | 557 - Thorold Downtown |
| Style: | Bungalow |
| Approximate Age: | 51-99 |
| Tax: | $2,859 |
| Beds: | 3+1 |
| Baths: | 2 |
| Fireplace: | N |
| Pool: | None |
Locatin Map:
Payment Calculator:

