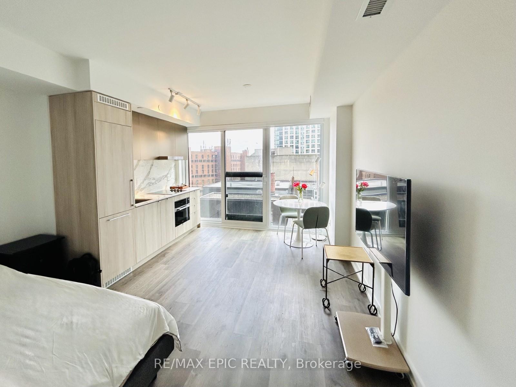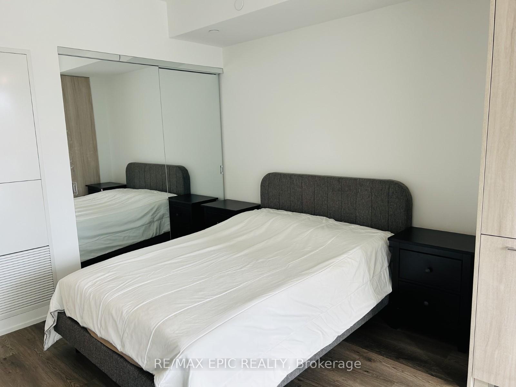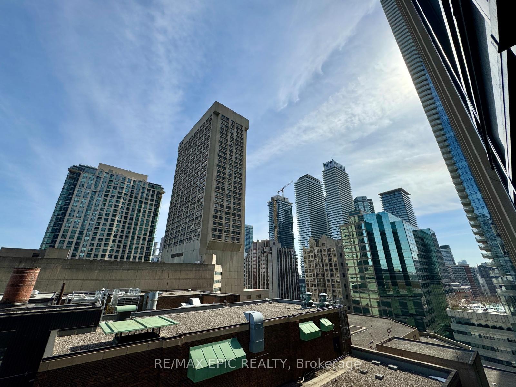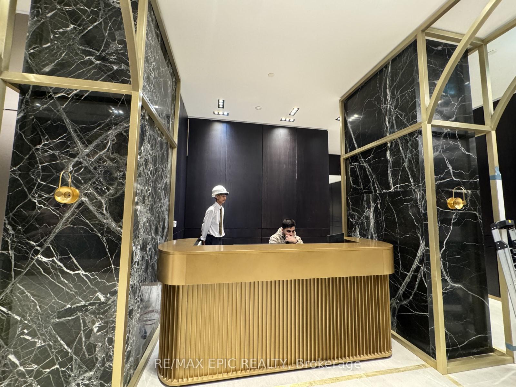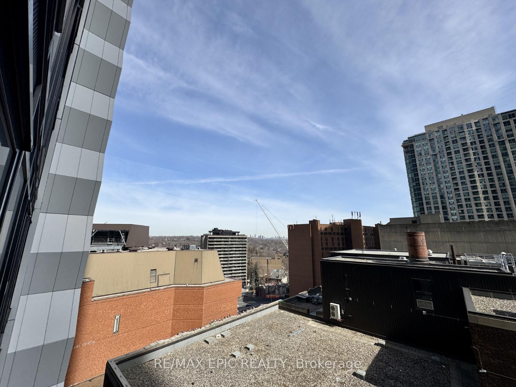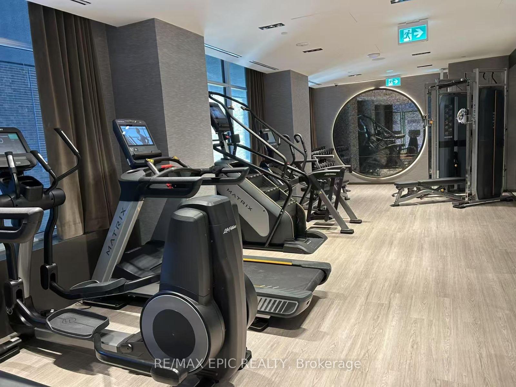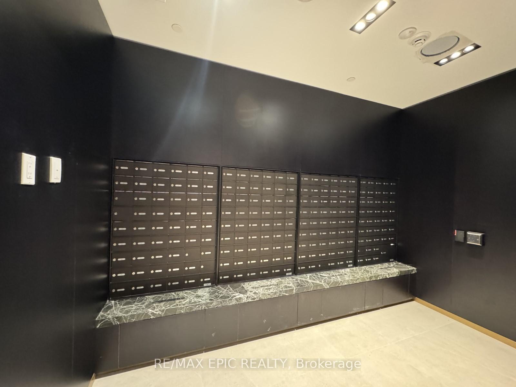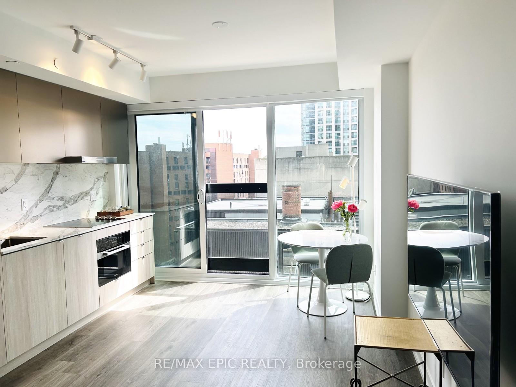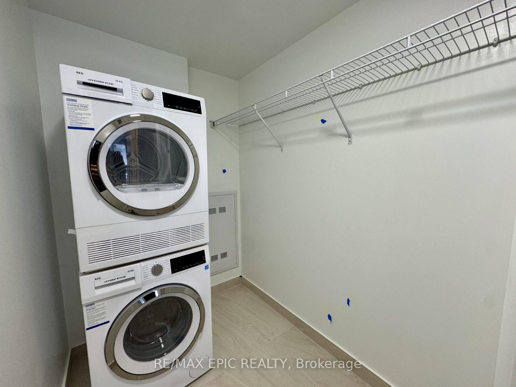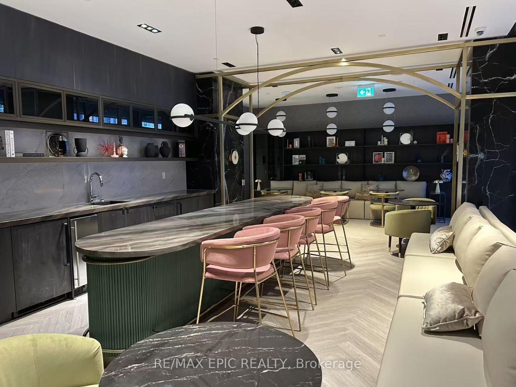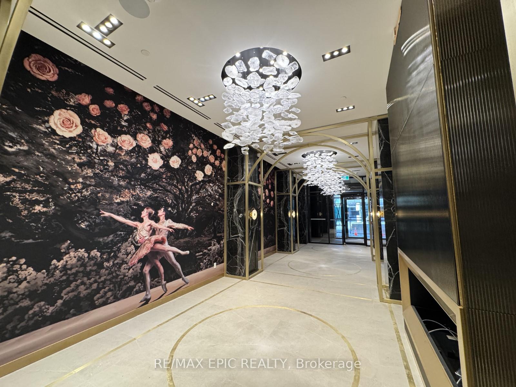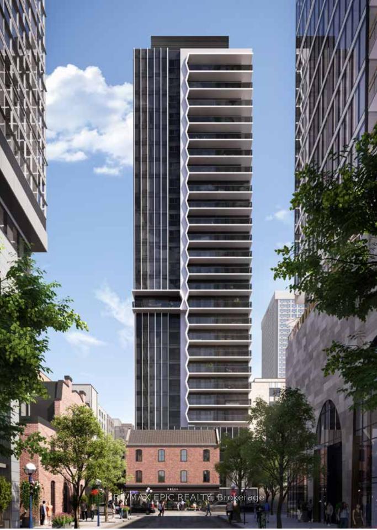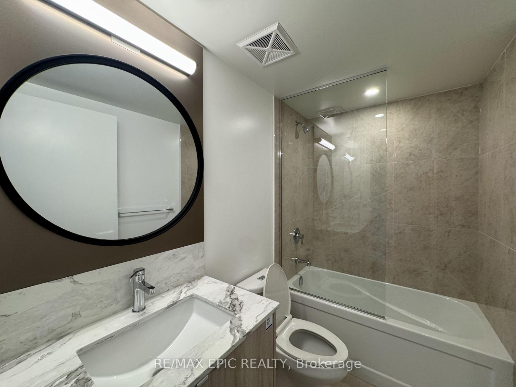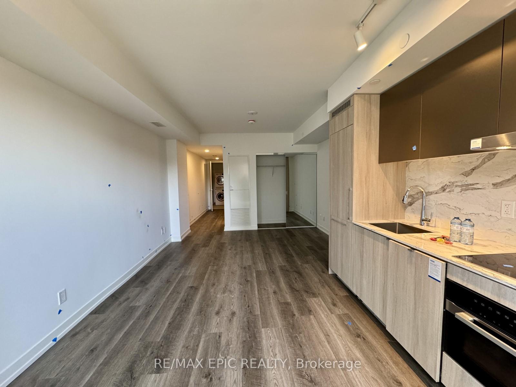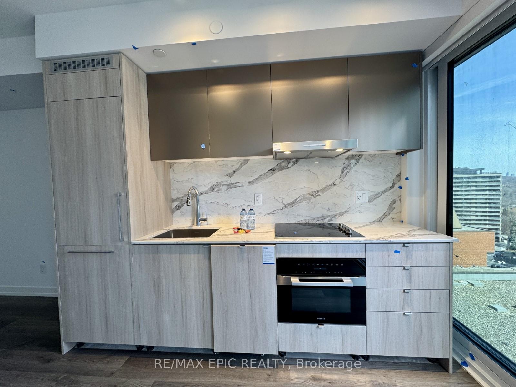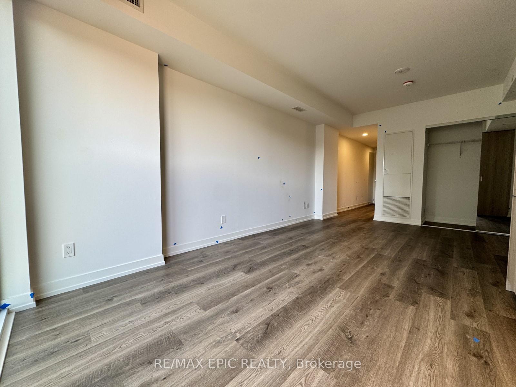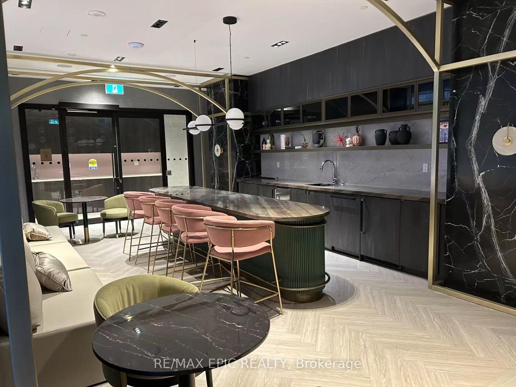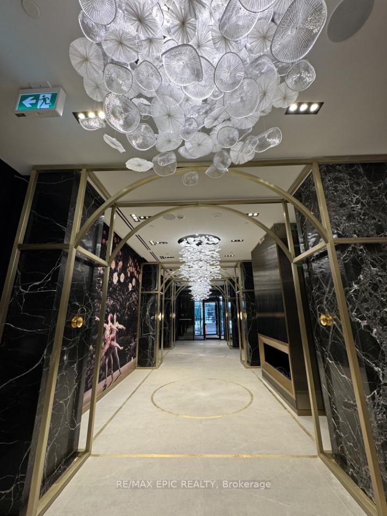$2,100
Available - For Rent
Listing ID: C12137168
771 Yonge Stre , Toronto, M4W 2G4, Toronto
| Move- In ready/Luxuriously furnished- Bigger than most of 1 bed- Welcome to this Brand New/sun-filled studio unit at Adagio Condos by Menkes In The Heart Of Prestigious Yorkville with luxurious finish and unobstructed 180degree (N/E/S) view of Rosedale valley& City. This never-lived-in Large bachelor studio suite offers 450 sqft, large walk in laundry room with additional storage and closet area, flr to ceiling window, 9ft smooth ceiling, Laminate Flooring Throughout The Entire Unit, Mirrored closet, Open Concept Gourmet Kitchen With B/I S/S IntegratedSophisticated Miele Appliances & range hood, Marble Countertop & Backsplash. Spa- alike bathroom with designermirror. High-end bed, night stand, dinner table set, and TV and display shelf available for you! Extremely Close To The Intersection Of Yonge & Bloor, Right Above 2 Subway Lines! Easy Access To U Of T! Subway, library, Holt Renfrew at your door steps. Steps To World Class Shopping & Restaurants in Yorkville! Everything Is Available Within Walking Distance! It Will Make Your Life Enjoyable & Convenient! Residents Will Enjoy Access To Round-The-Clock Concierge Services And World-Class Amenities Including A Pet Spa, Dining Room, Party room, Co-work Lounge, Fireplace Lounge, Outdoor Dining with BBQ Area, GYM And Much More.! All window blinds included. |
| Price | $2,100 |
| Taxes: | $0.00 |
| Occupancy: | Owner |
| Address: | 771 Yonge Stre , Toronto, M4W 2G4, Toronto |
| Postal Code: | M4W 2G4 |
| Province/State: | Toronto |
| Directions/Cross Streets: | YONGE/ YORKVILLE/BLOOR |
| Level/Floor | Room | Length(m) | Width(m) | Descriptions | |
| Room 1 | Main | Kitchen | 5.72 | 3.63 | B/I Appliances, Stainless Steel Appl, Backsplash |
| Room 2 | Main | Dining Ro | 5.72 | 3.63 | Combined w/Living, Quartz Counter, NE View |
| Room 3 | Main | Living Ro | 5.72 | 3.63 | NE View, Window Floor to Ceil, Laminate |
| Room 4 | Main | Bedroom | 5.72 | 3.63 | Large Closet, Mirrored Closet, East View |
| Room 5 | Main | Laundry | 3 | 3 | Separate Room, Large Closet, Tile Floor |
| Washroom Type | No. of Pieces | Level |
| Washroom Type 1 | 4 | Flat |
| Washroom Type 2 | 0 | |
| Washroom Type 3 | 0 | |
| Washroom Type 4 | 0 | |
| Washroom Type 5 | 0 |
| Total Area: | 0.00 |
| Approximatly Age: | New |
| Sprinklers: | Alar |
| Washrooms: | 1 |
| Heat Type: | Forced Air |
| Central Air Conditioning: | Central Air |
| Elevator Lift: | True |
| Although the information displayed is believed to be accurate, no warranties or representations are made of any kind. |
| RE/MAX EPIC REALTY |
|
|

Sean Kim
Broker
Dir:
416-998-1113
Bus:
905-270-2000
Fax:
905-270-0047
| Book Showing | Email a Friend |
Jump To:
At a Glance:
| Type: | Com - Condo Apartment |
| Area: | Toronto |
| Municipality: | Toronto C09 |
| Neighbourhood: | Rosedale-Moore Park |
| Style: | Apartment |
| Approximate Age: | New |
| Baths: | 1 |
| Fireplace: | N |
Locatin Map:

