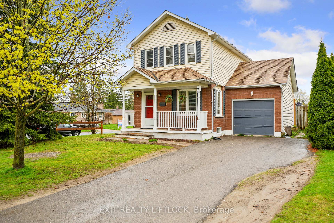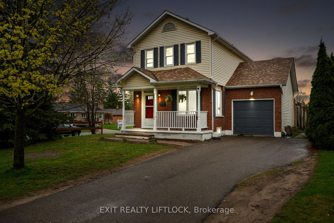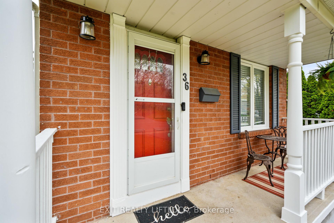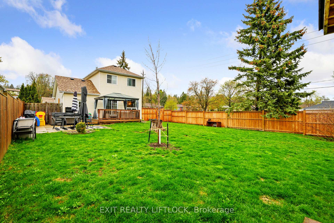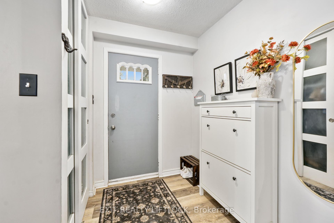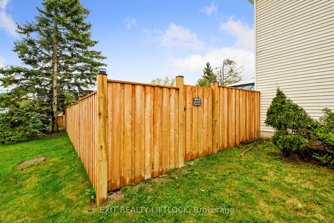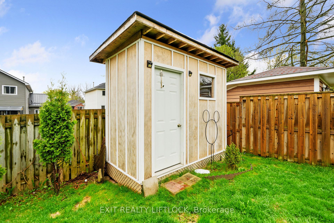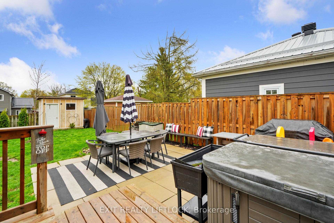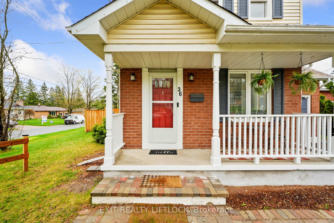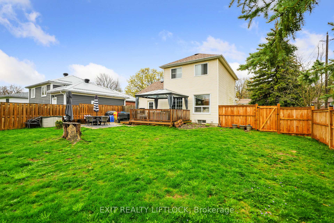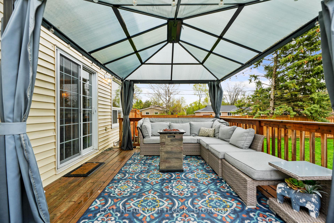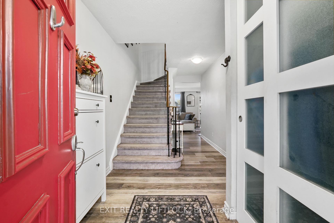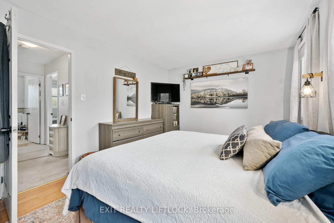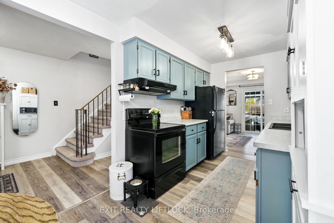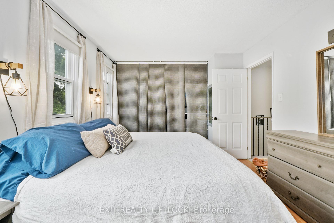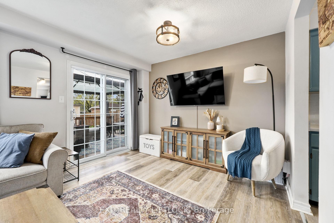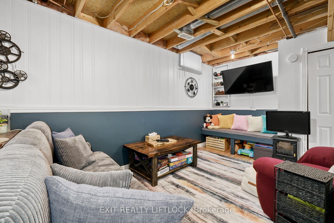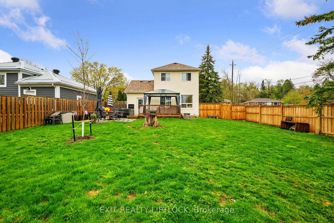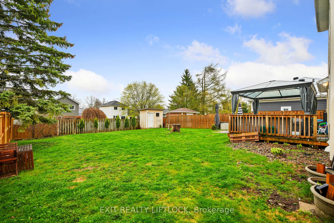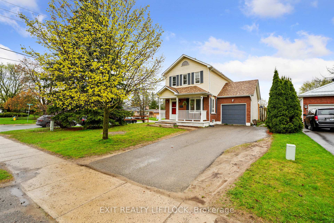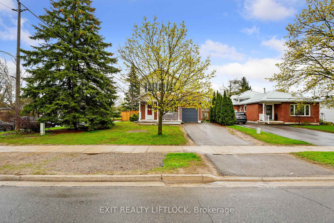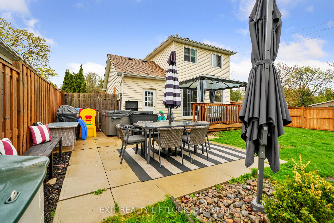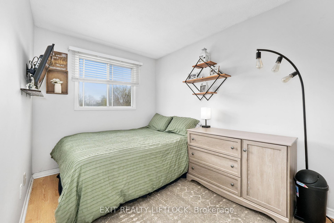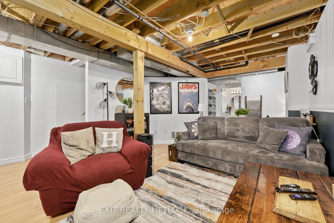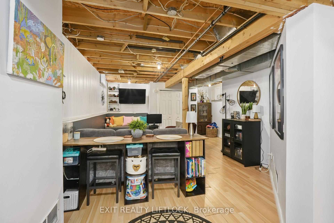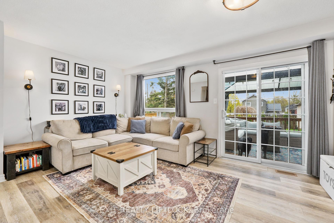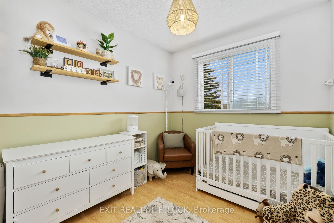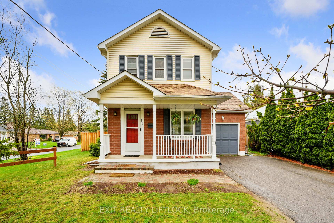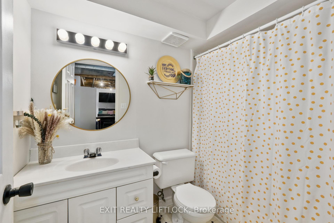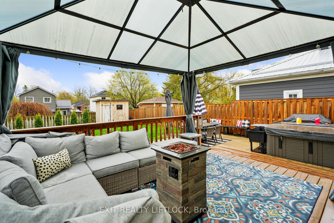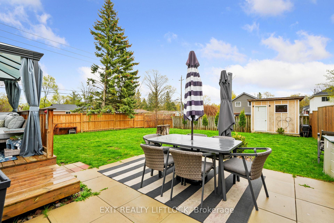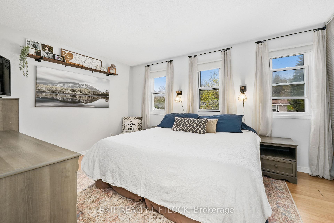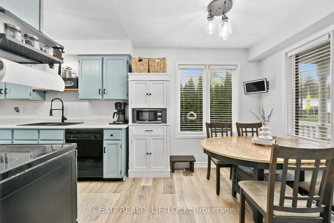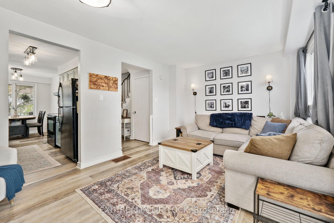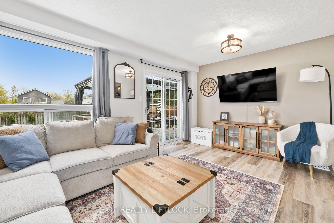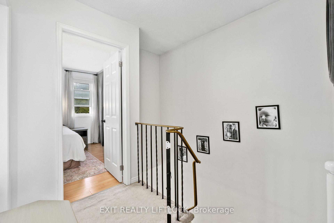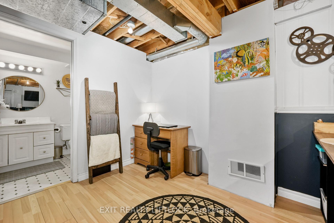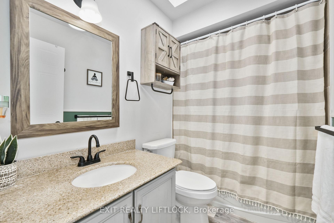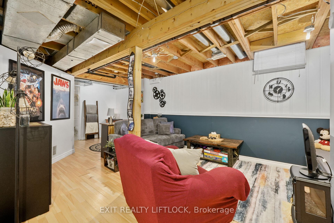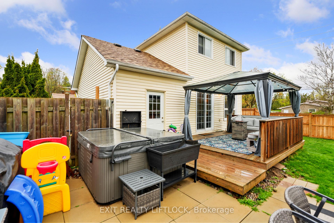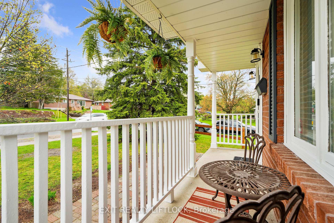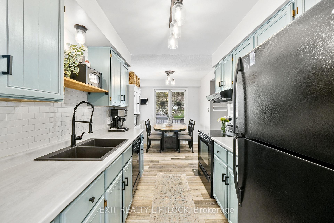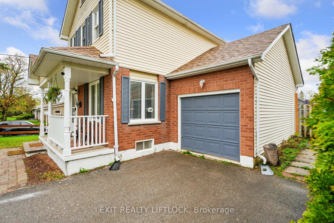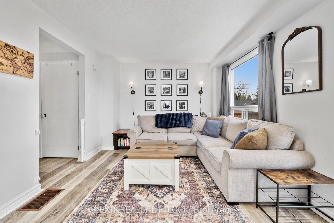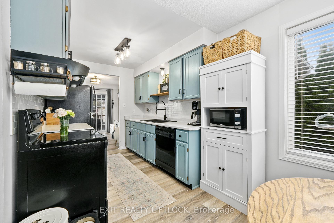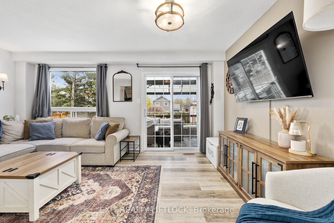$599,900
Available - For Sale
Listing ID: X12136865
36 Kawartha Heights Boul , Peterborough West, K9J 8B3, Peterborough
| Welcome to 36 Kawartha Heights Boulevard, nestled in the desirable west end of Peterborough. This charming home is ideal for first-time buyers or small families looking for comfort and convenience in a great neighborhood. Step inside to discover a bright updated main floor, featuring a stylish kitchen and dining area that flows effortlessly into a cozy living room perfect for everyday living. Downstairs, you'll find a partially finished basement offering a second living area and a full 4-piece bathroom - a great space for a family room, home office, or guest suite. Upstairs, the second level offers a generous primary bedroom, two additional bedrooms, and another full 4-piece bathroom all thoughtfully laid out to provide both privacy and function. Outside, enjoy a large deck and a private fully fenced backyard - ideal for summer barbecues, kids, or pets. Sitting on a desirable corner lot, the home also boasts a larger yard with plenty of room to play or garden. Conveniently located close to excellent schools, shopping and just 5 minutes from Highway 115. 36 Kawartha Heights Boulevard is ready to welcome you home. |
| Price | $599,900 |
| Taxes: | $3882.72 |
| Assessment Year: | 2024 |
| Occupancy: | Owner |
| Address: | 36 Kawartha Heights Boul , Peterborough West, K9J 8B3, Peterborough |
| Acreage: | < .50 |
| Directions/Cross Streets: | Kawartha Heights Blvd and Springbrook Dr |
| Rooms: | 8 |
| Rooms +: | 3 |
| Bedrooms: | 3 |
| Bedrooms +: | 0 |
| Family Room: | F |
| Basement: | Partially Fi |
| Level/Floor | Room | Length(m) | Width(m) | Descriptions | |
| Room 1 | Main | Foyer | 2.34 | 2.39 | |
| Room 2 | Main | Kitchen | 2.4 | 2.99 | Combined w/Dining |
| Room 3 | Main | Dining Ro | 2.4 | 2.35 | Combined w/Kitchen |
| Room 4 | Main | Living Ro | 4.84 | 3.3 | W/O To Deck |
| Room 5 | Second | Primary B | 4.31 | 3.2 | |
| Room 6 | Second | Bedroom 2 | 2.34 | 2.6 | |
| Room 7 | Second | Bedroom 3 | 2.4 | 3.82 | |
| Room 8 | Second | Bathroom | 2.4 | 1.52 | 4 Pc Bath |
| Room 9 | Basement | Recreatio | 4.73 | 6.84 | |
| Room 10 | Basement | Bathroom | 2.37 | 1.56 | 4 Pc Bath |
| Room 11 | Basement | Laundry | 2.26 | 3.01 |
| Washroom Type | No. of Pieces | Level |
| Washroom Type 1 | 4 | Second |
| Washroom Type 2 | 4 | Basement |
| Washroom Type 3 | 0 | |
| Washroom Type 4 | 0 | |
| Washroom Type 5 | 0 |
| Total Area: | 0.00 |
| Approximatly Age: | 31-50 |
| Property Type: | Detached |
| Style: | 2-Storey |
| Exterior: | Brick, Vinyl Siding |
| Garage Type: | Attached |
| (Parking/)Drive: | Private |
| Drive Parking Spaces: | 3 |
| Park #1 | |
| Parking Type: | Private |
| Park #2 | |
| Parking Type: | Private |
| Pool: | None |
| Other Structures: | Shed |
| Approximatly Age: | 31-50 |
| Approximatly Square Footage: | 700-1100 |
| Property Features: | Fenced Yard, Level |
| CAC Included: | N |
| Water Included: | N |
| Cabel TV Included: | N |
| Common Elements Included: | N |
| Heat Included: | N |
| Parking Included: | N |
| Condo Tax Included: | N |
| Building Insurance Included: | N |
| Fireplace/Stove: | N |
| Heat Type: | Forced Air |
| Central Air Conditioning: | Central Air |
| Central Vac: | N |
| Laundry Level: | Syste |
| Ensuite Laundry: | F |
| Sewers: | Sewer |
$
%
Years
This calculator is for demonstration purposes only. Always consult a professional
financial advisor before making personal financial decisions.
| Although the information displayed is believed to be accurate, no warranties or representations are made of any kind. |
| EXIT REALTY LIFTLOCK |
|
|

Sean Kim
Broker
Dir:
416-998-1113
Bus:
905-270-2000
Fax:
905-270-0047
| Virtual Tour | Book Showing | Email a Friend |
Jump To:
At a Glance:
| Type: | Freehold - Detached |
| Area: | Peterborough |
| Municipality: | Peterborough West |
| Neighbourhood: | 2 Central |
| Style: | 2-Storey |
| Approximate Age: | 31-50 |
| Tax: | $3,882.72 |
| Beds: | 3 |
| Baths: | 2 |
| Fireplace: | N |
| Pool: | None |
Locatin Map:
Payment Calculator:

