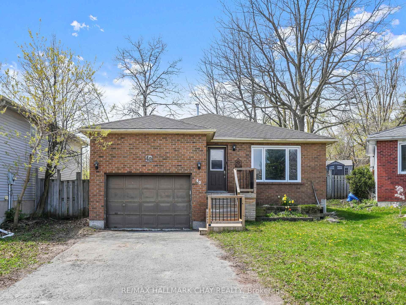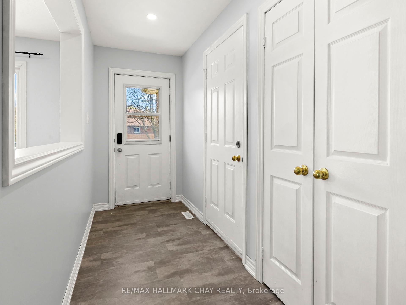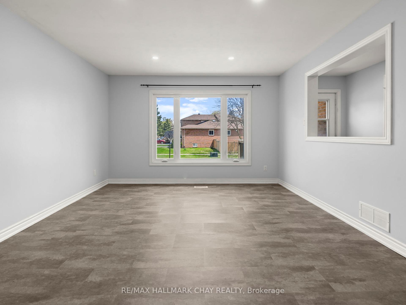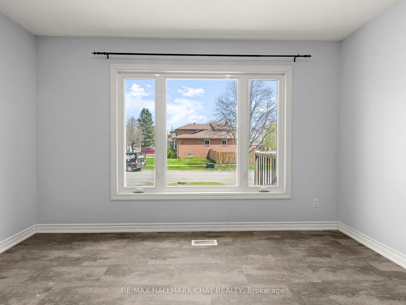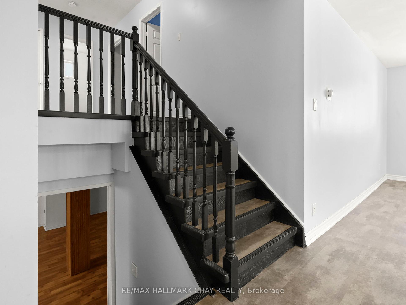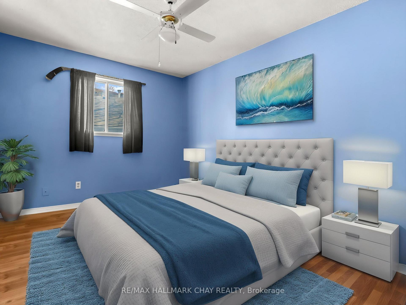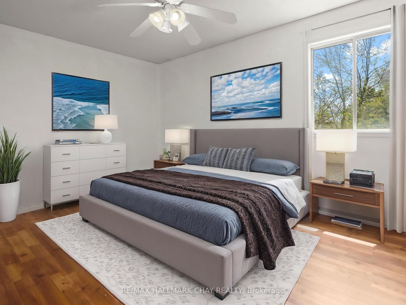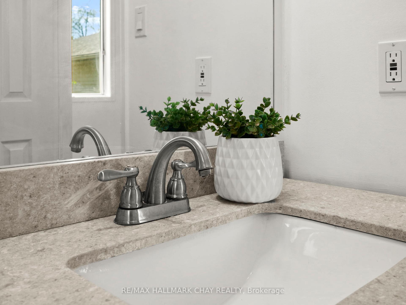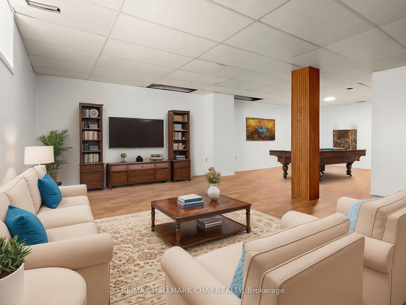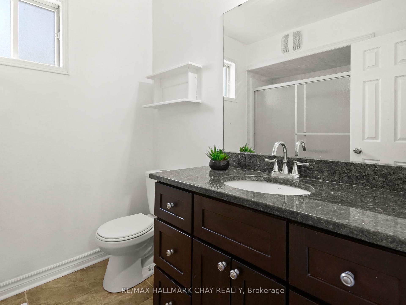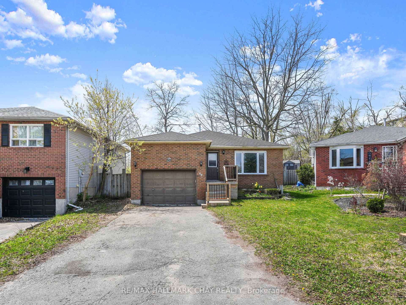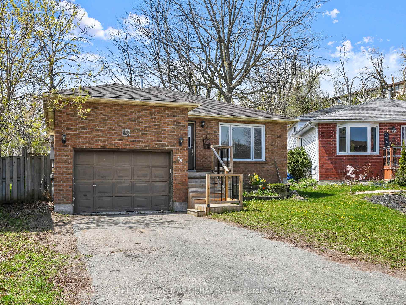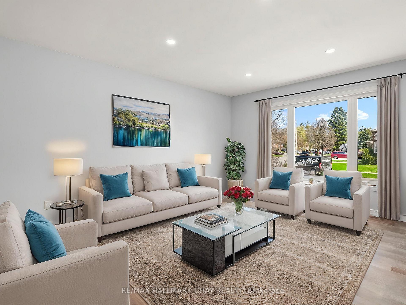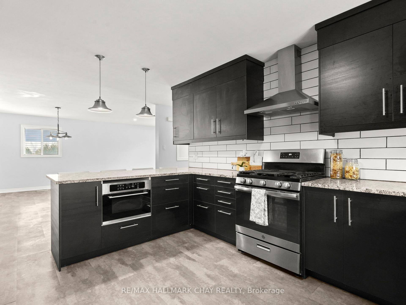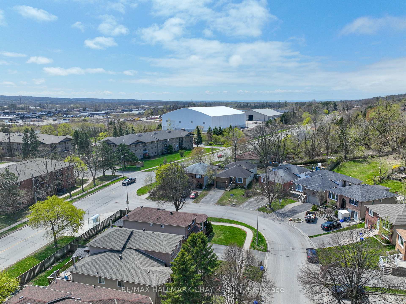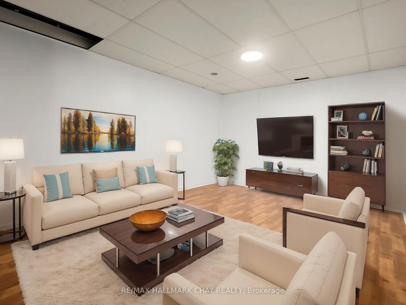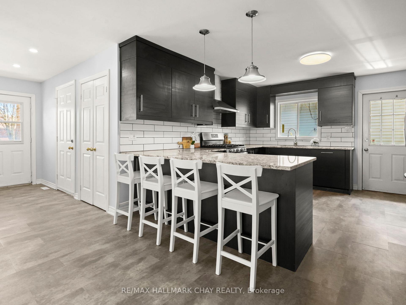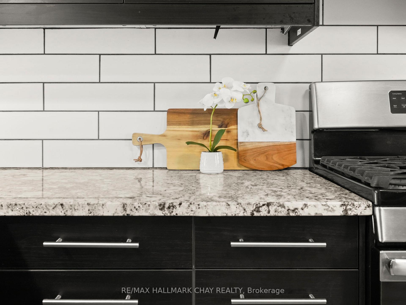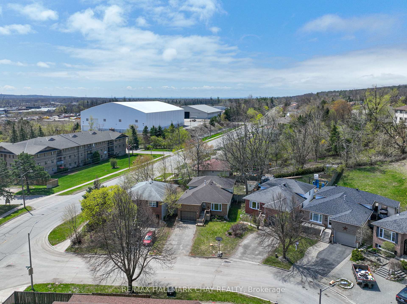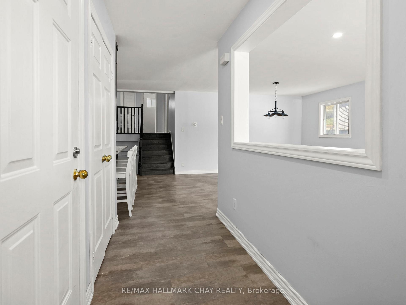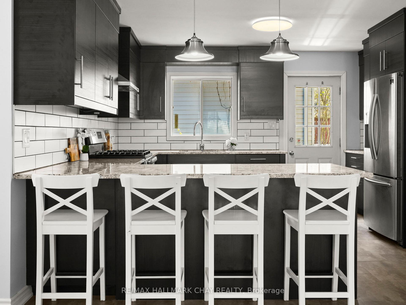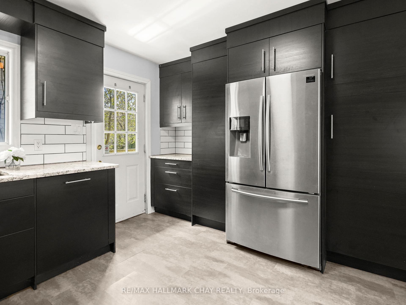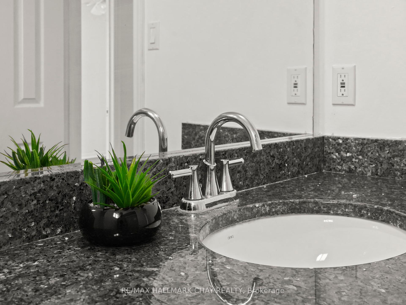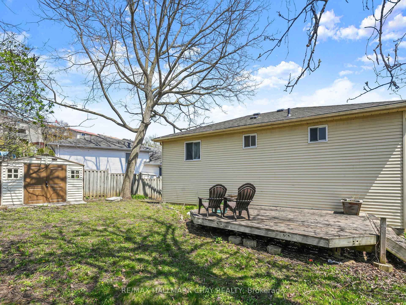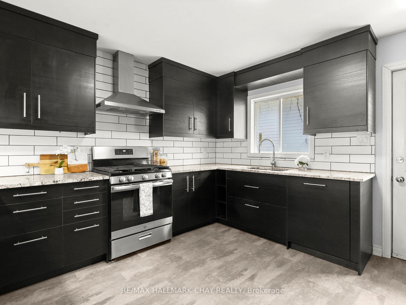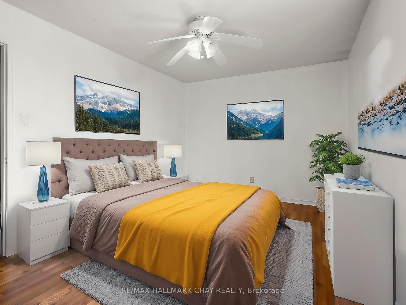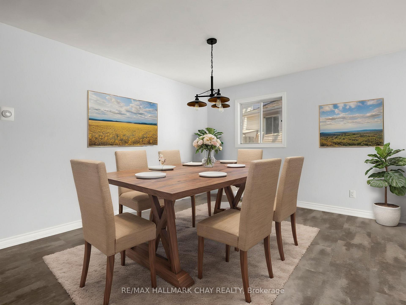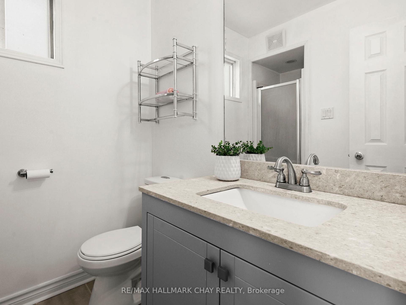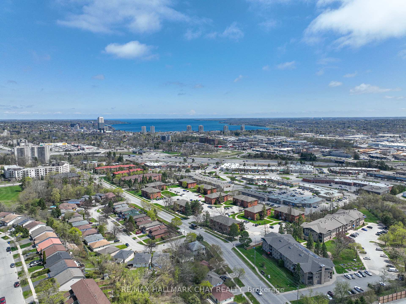$690,000
Available - For Sale
Listing ID: S12137289
40 Engel Cres , Barrie, L4N 6K5, Simcoe
| Welcome to this move-in-ready side split home that offers an abundance of functional living space and exceptional value. This affordable gem is thoughtfully designed to suit a variety of lifestyles whether you're a first-time buyer looking to enter the market, a downsizer seeking comfort and convenience, or a growing family in need of space to spread out. Inside, you'll find a bright and inviting layout with multiple living areas, spacious bedrooms, and smartly designed zones for relaxation, work, and entertaining. The home's versatile floor plan adapts easily to your needs, making it both practical and comfortable. It also features an upgraded kitchen, flooring, appliances, newer roof & AC. Convenient location, close to downtown Barrie, public transit and with easy access to Highway 400. Don't miss the opportunity to own this turn-key property that delivers flexibility, affordability, and lasting value all in one. |
| Price | $690,000 |
| Taxes: | $4573.00 |
| Occupancy: | Owner |
| Address: | 40 Engel Cres , Barrie, L4N 6K5, Simcoe |
| Directions/Cross Streets: | Anne To Edgehill To Engel |
| Rooms: | 8 |
| Bedrooms: | 3 |
| Bedrooms +: | 1 |
| Family Room: | T |
| Basement: | Finished, Full |
| Level/Floor | Room | Length(m) | Width(m) | Descriptions | |
| Room 1 | Main | Foyer | 1.3 | 3.4 | |
| Room 2 | Main | Living Ro | 3.7 | 3.8 | |
| Room 3 | Main | Dining Ro | 3 | 4.2 | |
| Room 4 | Main | Kitchen | 2.7 | 4 | |
| Room 5 | Upper | Primary B | 3.3 | 4.3 | Walk-In Closet(s) |
| Room 6 | Upper | Other | 1.5 | 1.8 | Walk-In Closet(s) |
| Room 7 | Upper | Bathroom | 1.8 | 2.2 | 4 Pc Ensuite |
| Room 8 | Upper | Bedroom 2 | 3 | 4.1 | |
| Room 9 | Upper | Bedroom 3 | 3 | 3.5 | |
| Room 10 | Upper | Bathroom | 2 | 2.4 | 3 Pc Bath |
| Room 11 | Basement | Other | 5.8 | 9.6 | |
| Room 12 | Basement | Other | 2.8 | 3.6 |
| Washroom Type | No. of Pieces | Level |
| Washroom Type 1 | 4 | Upper |
| Washroom Type 2 | 3 | Upper |
| Washroom Type 3 | 0 | |
| Washroom Type 4 | 0 | |
| Washroom Type 5 | 0 |
| Total Area: | 0.00 |
| Approximatly Age: | 6-15 |
| Property Type: | Detached |
| Style: | Backsplit 4 |
| Exterior: | Brick |
| Garage Type: | Attached |
| (Parking/)Drive: | Private Do |
| Drive Parking Spaces: | 4 |
| Park #1 | |
| Parking Type: | Private Do |
| Park #2 | |
| Parking Type: | Private Do |
| Pool: | None |
| Approximatly Age: | 6-15 |
| Approximatly Square Footage: | 1100-1500 |
| CAC Included: | N |
| Water Included: | N |
| Cabel TV Included: | N |
| Common Elements Included: | N |
| Heat Included: | N |
| Parking Included: | N |
| Condo Tax Included: | N |
| Building Insurance Included: | N |
| Fireplace/Stove: | N |
| Heat Type: | Forced Air |
| Central Air Conditioning: | Central Air |
| Central Vac: | N |
| Laundry Level: | Syste |
| Ensuite Laundry: | F |
| Sewers: | Sewer |
| Utilities-Cable: | A |
$
%
Years
This calculator is for demonstration purposes only. Always consult a professional
financial advisor before making personal financial decisions.
| Although the information displayed is believed to be accurate, no warranties or representations are made of any kind. |
| RE/MAX HALLMARK CHAY REALTY |
|
|

Sean Kim
Broker
Dir:
416-998-1113
Bus:
905-270-2000
Fax:
905-270-0047
| Virtual Tour | Book Showing | Email a Friend |
Jump To:
At a Glance:
| Type: | Freehold - Detached |
| Area: | Simcoe |
| Municipality: | Barrie |
| Neighbourhood: | Letitia Heights |
| Style: | Backsplit 4 |
| Approximate Age: | 6-15 |
| Tax: | $4,573 |
| Beds: | 3+1 |
| Baths: | 2 |
| Fireplace: | N |
| Pool: | None |
Locatin Map:
Payment Calculator:

