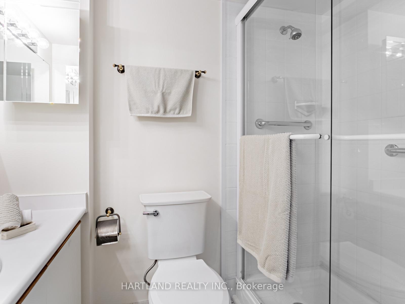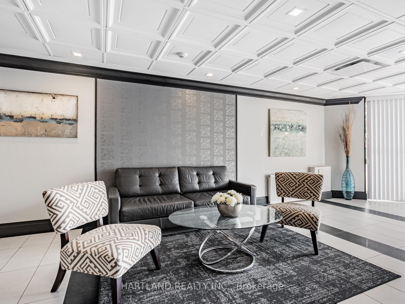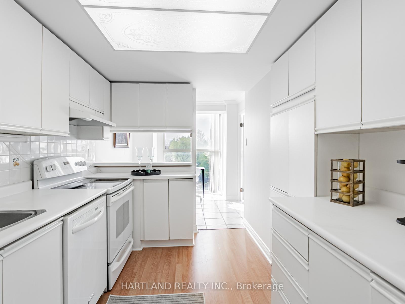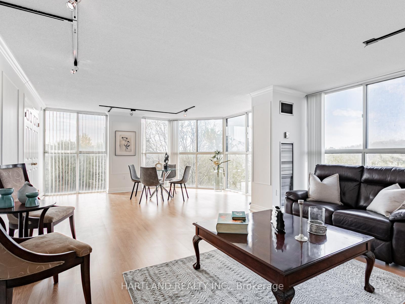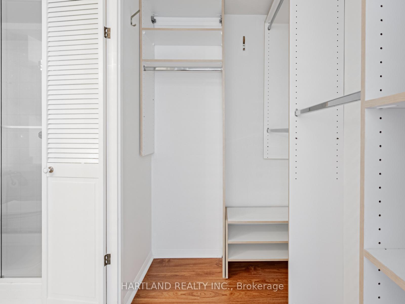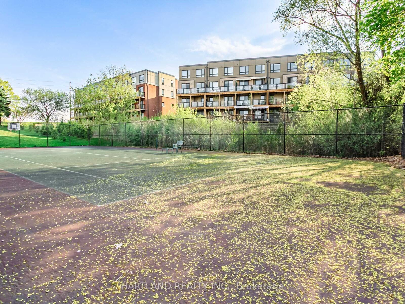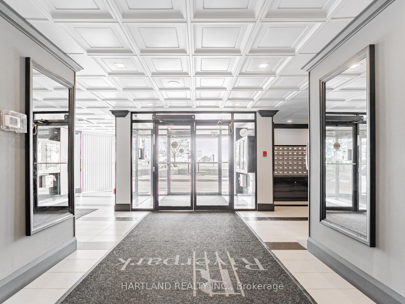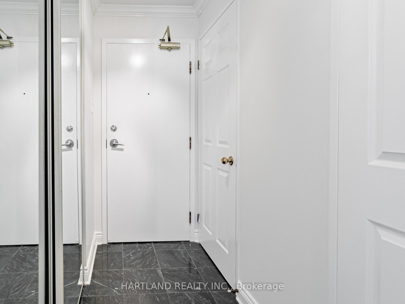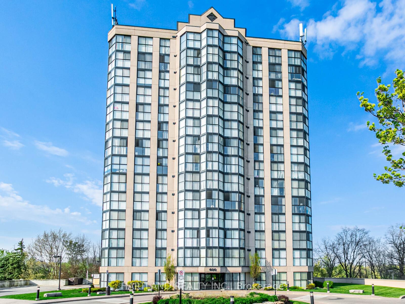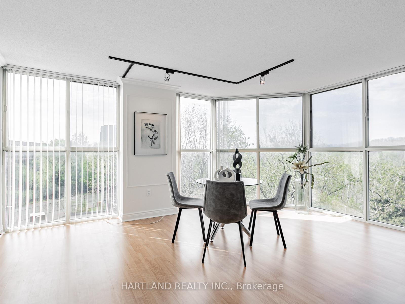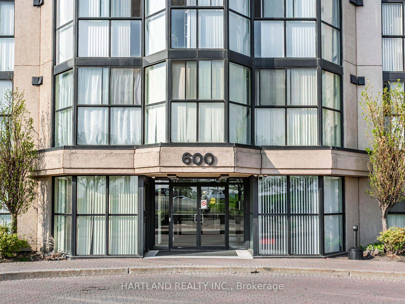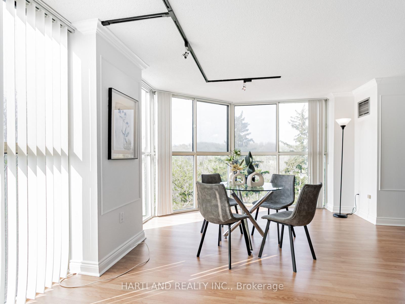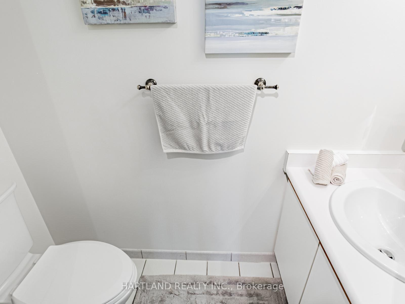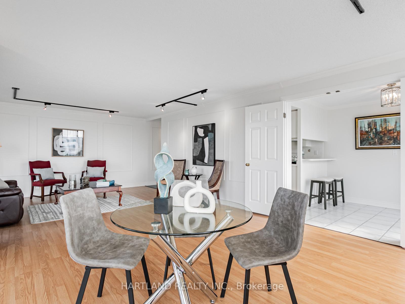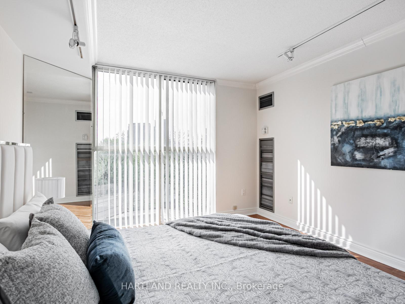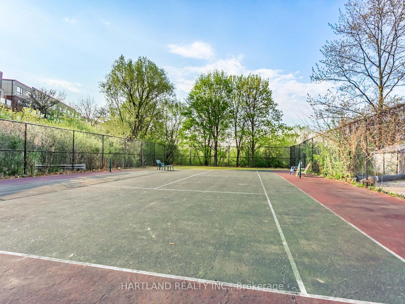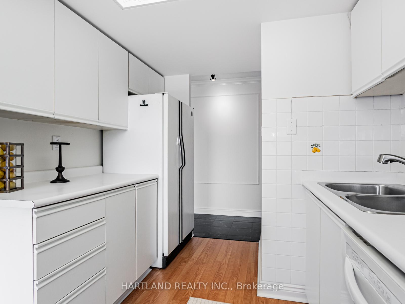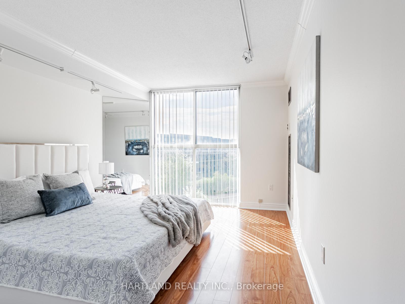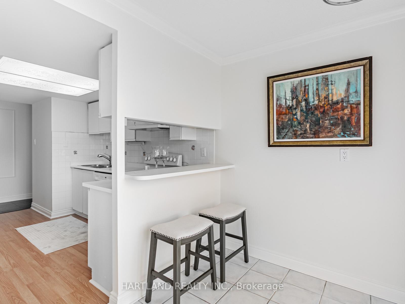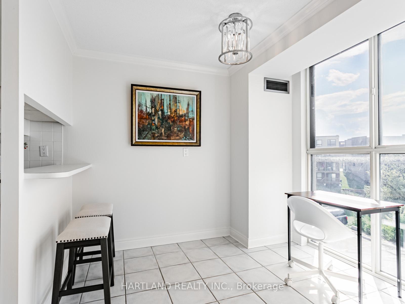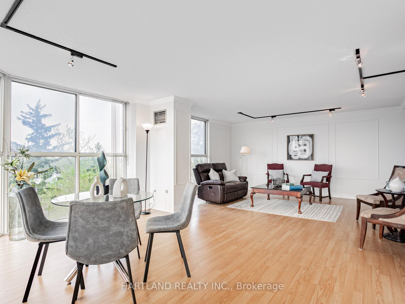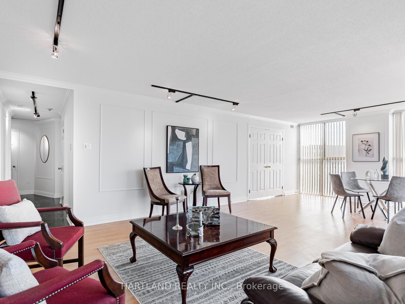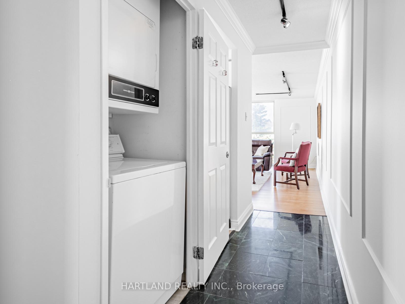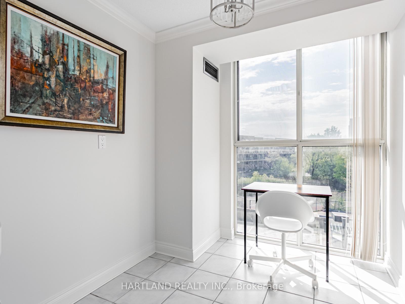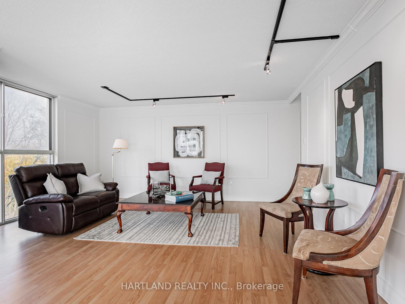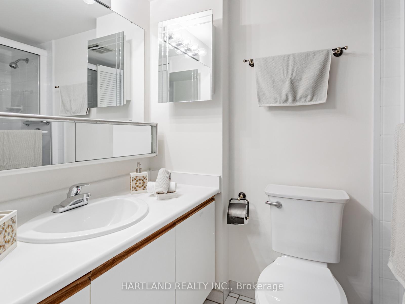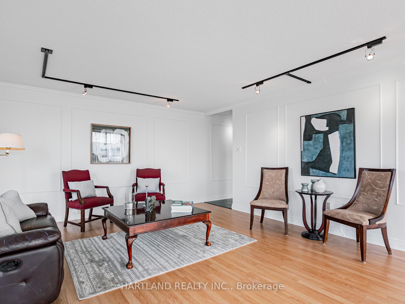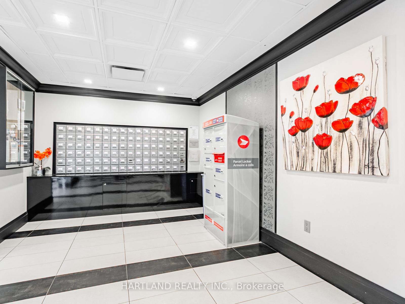$499,999
Available - For Sale
Listing ID: W12137066
600 Rexdale Boul , Toronto, M9W 6T4, Toronto
| Experience elevated living in this stunning suite, perfectly situated in the heart of Rexdale! Freshly painted Overlooking green space. This beautifully maintained 1-bedroom + den turn key unit offers generous space, with the den easily serving as a second bedroom or home office. Enjoy the convenience of walking to Woodbine Racetrack and Woodbine Mall, and being just minutes from major highways (427, 27, 407, 409) and Pearson International Airport making commuting a breeze. Located in a quiet, secure, and exceptionally well-kept building, this unit also includes one parking space a valuable bonus! Ideal for professionals, first-time buyers, or anyone seeking style and practicality in a sought-after location. |
| Price | $499,999 |
| Taxes: | $1316.13 |
| Assessment Year: | 2024 |
| Occupancy: | Vacant |
| Address: | 600 Rexdale Boul , Toronto, M9W 6T4, Toronto |
| Postal Code: | M9W 6T4 |
| Province/State: | Toronto |
| Directions/Cross Streets: | 427 & Rexdale Blvd |
| Level/Floor | Room | Length(m) | Width(m) | Descriptions | |
| Room 1 | Main | Living Ro | 3.56 | 4.98 | |
| Room 2 | Main | Kitchen | 3.05 | 2.51 | |
| Room 3 | Main | Breakfast | 2.74 | 2.24 | |
| Room 4 | Main | Primary B | 3.91 | 3.4 | |
| Room 5 | Main | Dining Ro | 4.22 | 4.98 |
| Washroom Type | No. of Pieces | Level |
| Washroom Type 1 | 3 | |
| Washroom Type 2 | 2 | |
| Washroom Type 3 | 0 | |
| Washroom Type 4 | 0 | |
| Washroom Type 5 | 0 |
| Total Area: | 0.00 |
| Washrooms: | 2 |
| Heat Type: | Fan Coil |
| Central Air Conditioning: | Central Air |
$
%
Years
This calculator is for demonstration purposes only. Always consult a professional
financial advisor before making personal financial decisions.
| Although the information displayed is believed to be accurate, no warranties or representations are made of any kind. |
| HARTLAND REALTY INC. |
|
|

Sean Kim
Broker
Dir:
416-998-1113
Bus:
905-270-2000
Fax:
905-270-0047
| Virtual Tour | Book Showing | Email a Friend |
Jump To:
At a Glance:
| Type: | Com - Condo Apartment |
| Area: | Toronto |
| Municipality: | Toronto W10 |
| Neighbourhood: | West Humber-Clairville |
| Style: | Apartment |
| Tax: | $1,316.13 |
| Maintenance Fee: | $885.4 |
| Beds: | 1+1 |
| Baths: | 2 |
| Fireplace: | N |
Locatin Map:
Payment Calculator:

