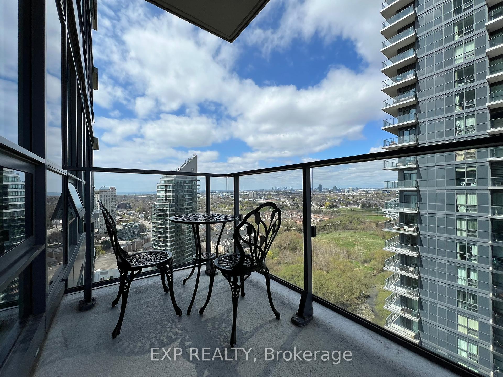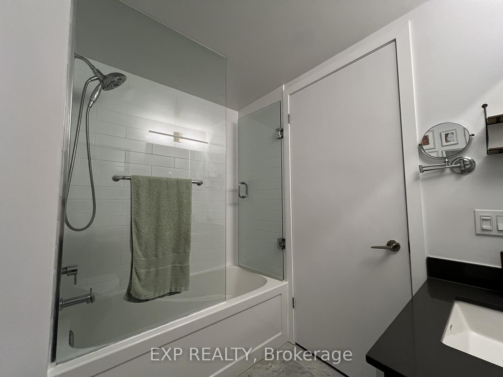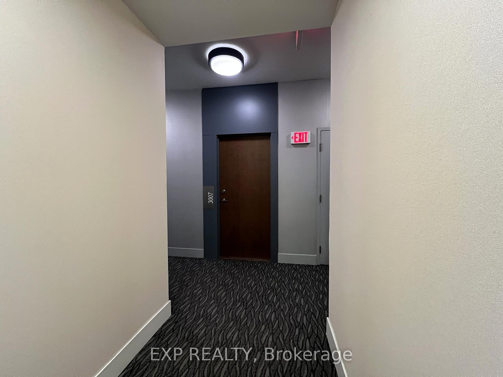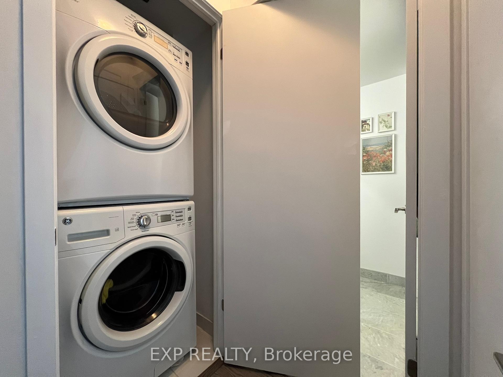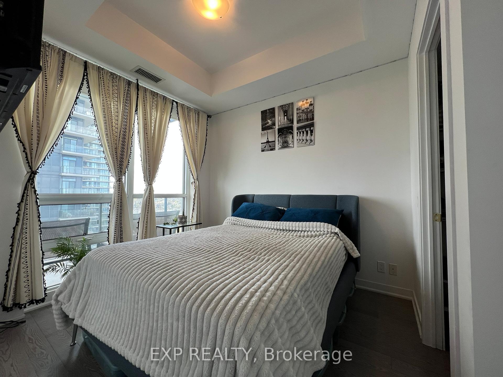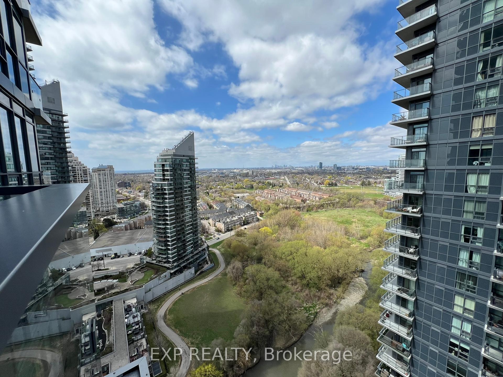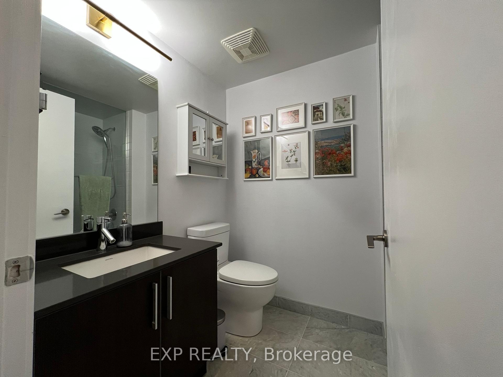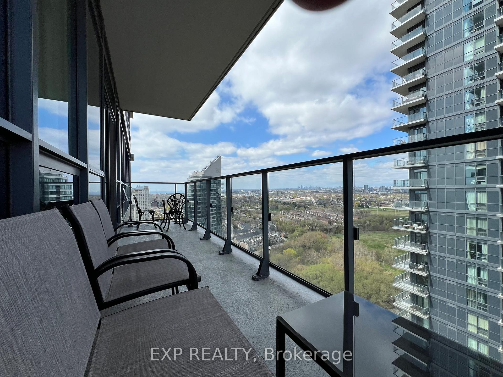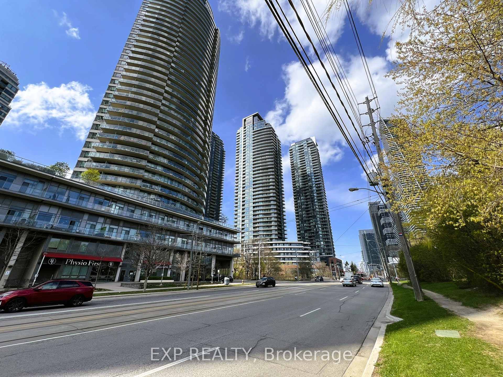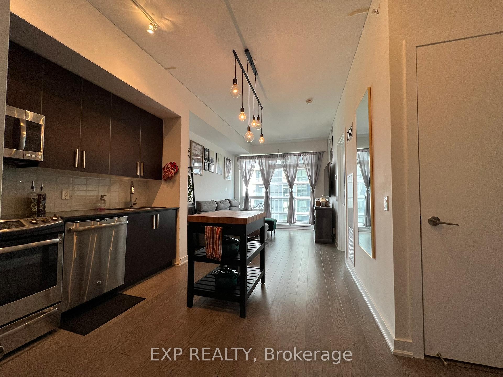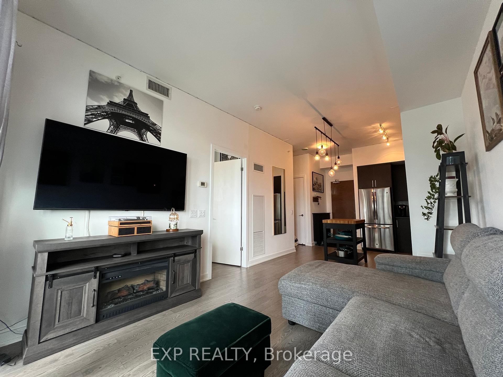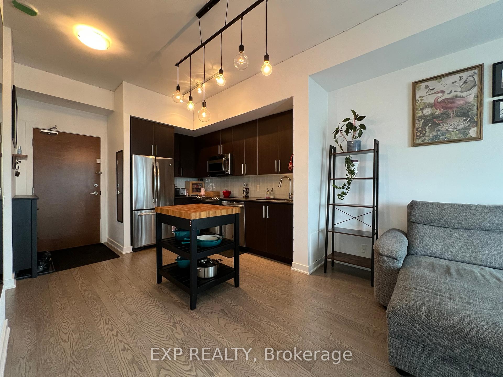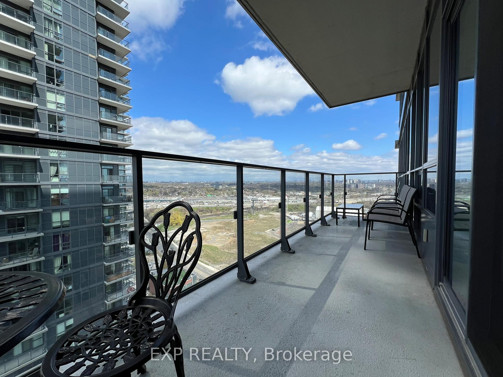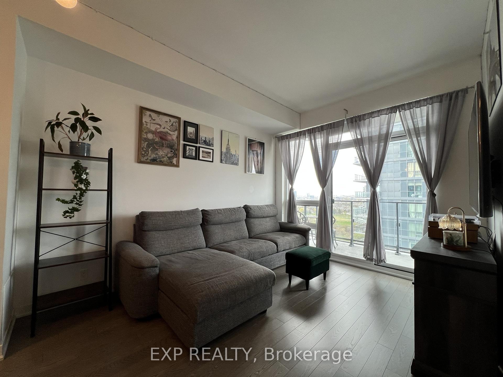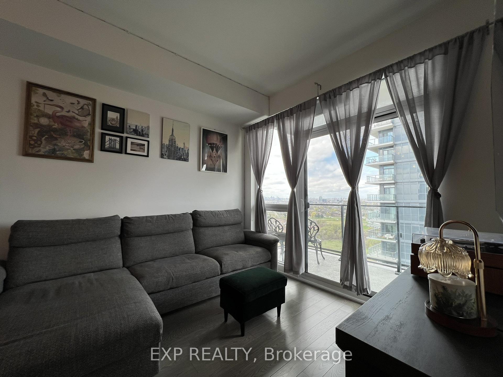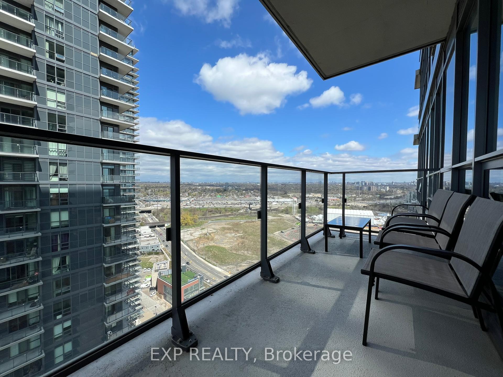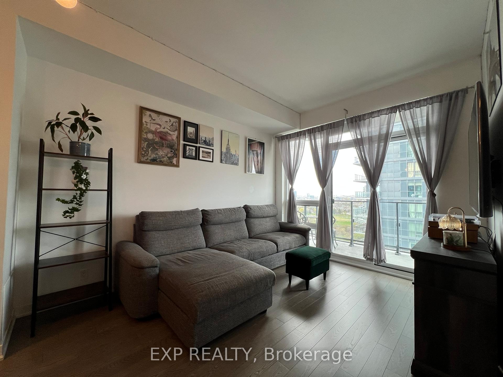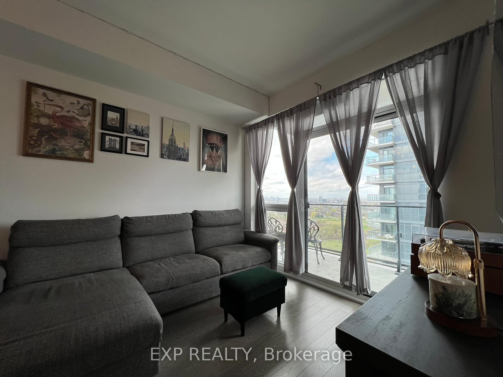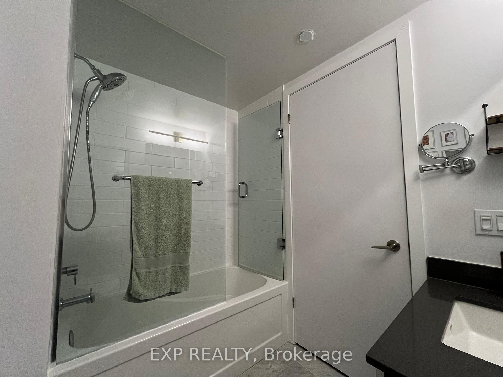$589,999
Available - For Sale
Listing ID: W12122248
2212 Lake Shore Boul West , Toronto, M8V 0C2, Toronto
| Bright, open concept condo in a great location with convenient hi-way and transit access. Steps to many stores and parks such as Humber Bay Shores. Metro, Sunset Grill, LCBO, dentist, banks, pet store and more are just downstairs. Features hardwood floors, 9ft ceilings, modern kitchen light fixture, floor to ceiling windows, walk-in closet, 100 sq ft balcony looking out to Mimico creek, upgraded bathroom, and a great spot for sunsets that shine beautifully through the unit. There are plenty of premium amenities including an Olympic size pool. Window coverings, one parking and locker included. Elevators are fast and reliable. |
| Price | $589,999 |
| Taxes: | $1825.59 |
| Occupancy: | Owner |
| Address: | 2212 Lake Shore Boul West , Toronto, M8V 0C2, Toronto |
| Postal Code: | M8V 0C2 |
| Province/State: | Toronto |
| Directions/Cross Streets: | Lake Shore Blvd W and Park Lawn Rd |
| Level/Floor | Room | Length(m) | Width(m) | Descriptions | |
| Room 1 | Flat | Kitchen | 3.26 | 3.23 | |
| Room 2 | Flat | Family Ro | 3.68 | 3.11 |
| Washroom Type | No. of Pieces | Level |
| Washroom Type 1 | 3 | |
| Washroom Type 2 | 0 | |
| Washroom Type 3 | 0 | |
| Washroom Type 4 | 0 | |
| Washroom Type 5 | 0 |
| Total Area: | 0.00 |
| Approximatly Age: | 6-10 |
| Washrooms: | 1 |
| Heat Type: | Fan Coil |
| Central Air Conditioning: | Central Air |
$
%
Years
This calculator is for demonstration purposes only. Always consult a professional
financial advisor before making personal financial decisions.
| Although the information displayed is believed to be accurate, no warranties or representations are made of any kind. |
| EXP REALTY |
|
|

Sean Kim
Broker
Dir:
416-998-1113
Bus:
905-270-2000
Fax:
905-270-0047
| Book Showing | Email a Friend |
Jump To:
At a Glance:
| Type: | Com - Condo Apartment |
| Area: | Toronto |
| Municipality: | Toronto W06 |
| Neighbourhood: | Mimico |
| Style: | Apartment |
| Approximate Age: | 6-10 |
| Tax: | $1,825.59 |
| Maintenance Fee: | $467.18 |
| Beds: | 1 |
| Baths: | 1 |
| Fireplace: | N |
Locatin Map:
Payment Calculator:

