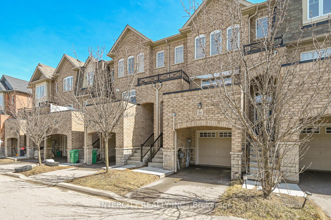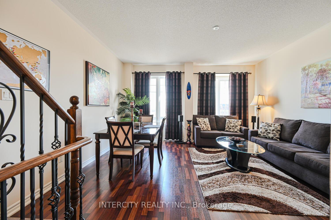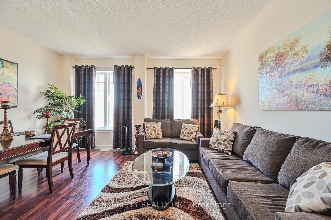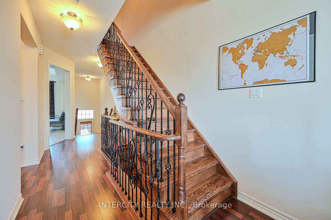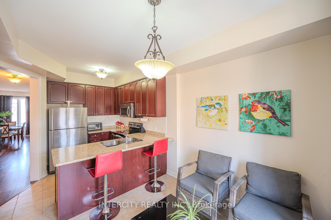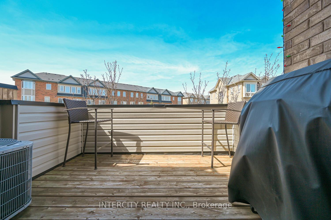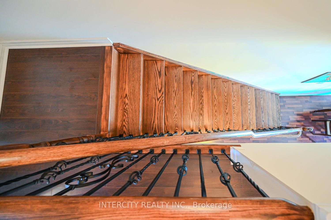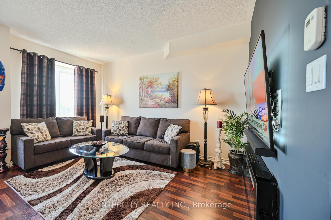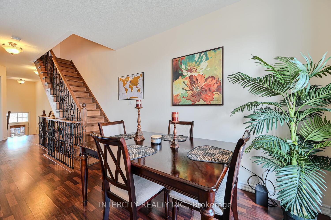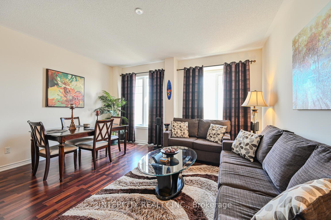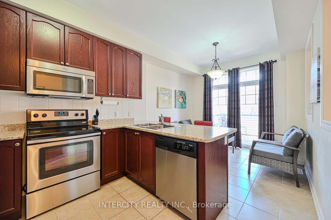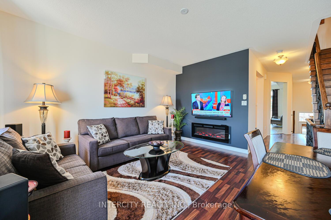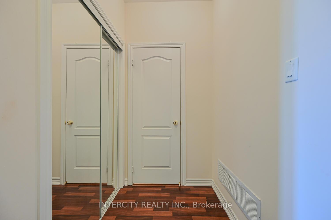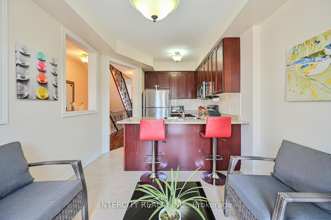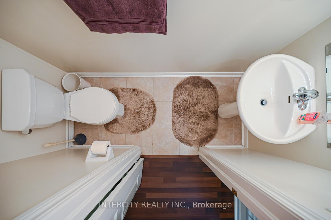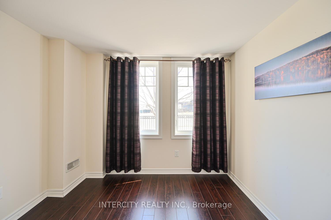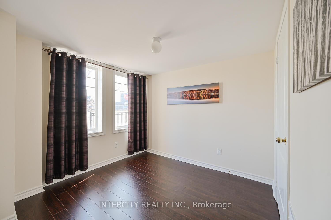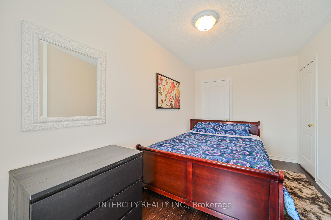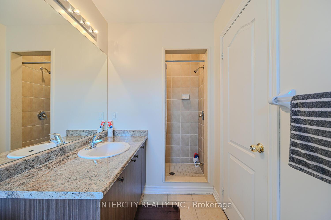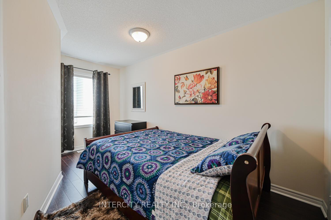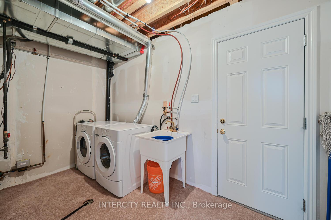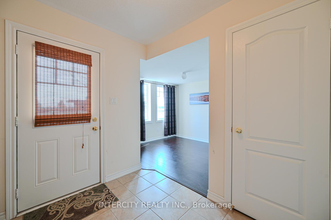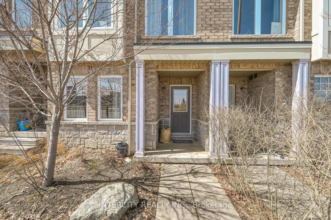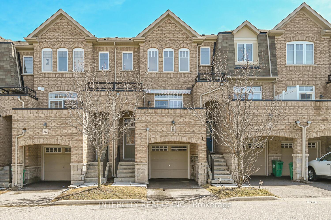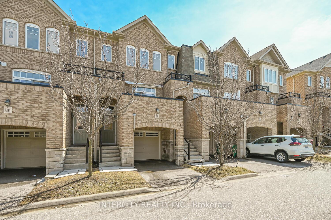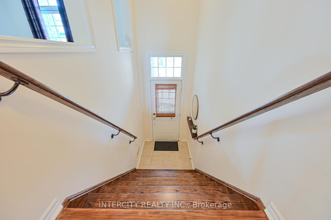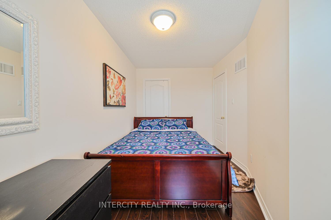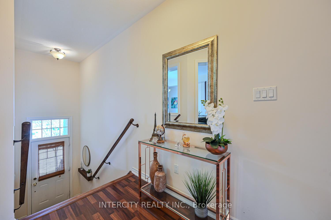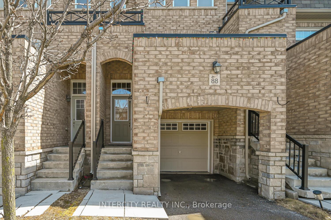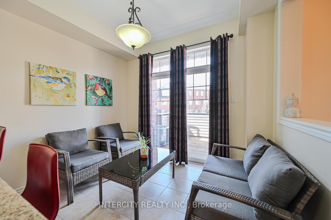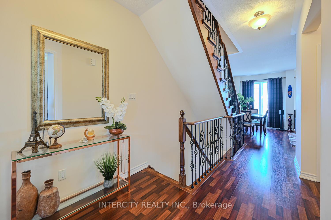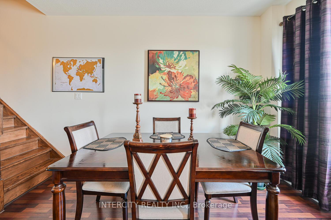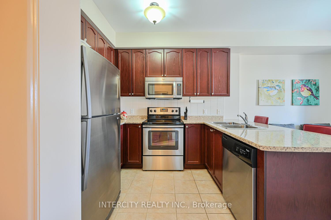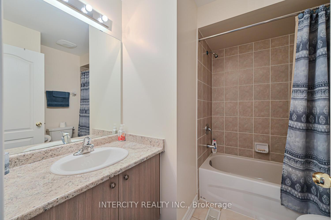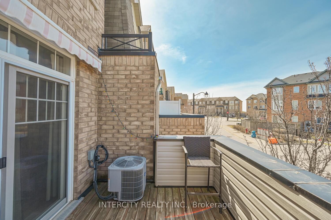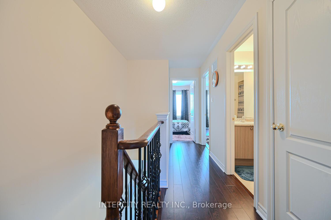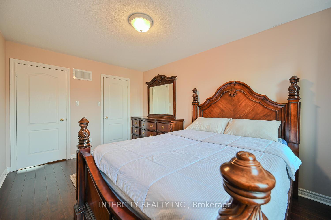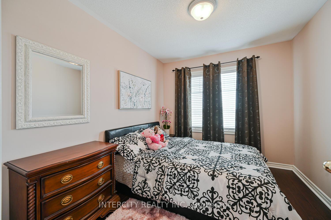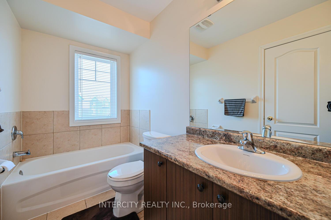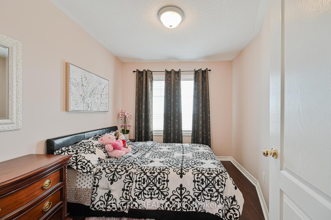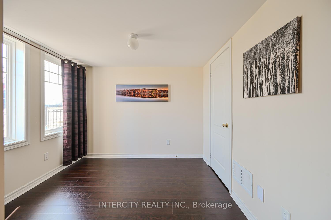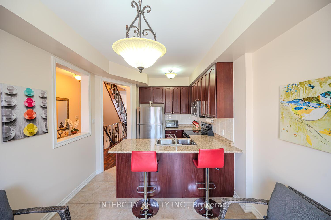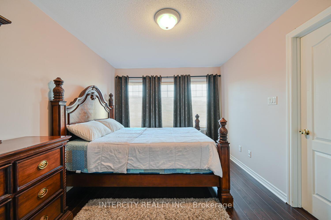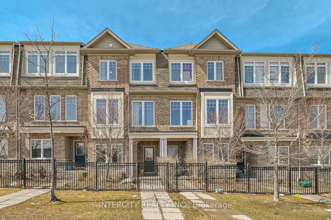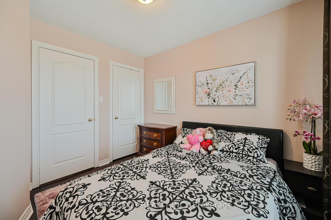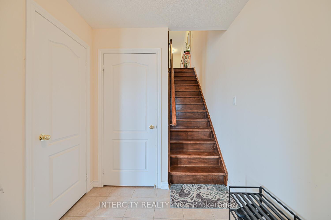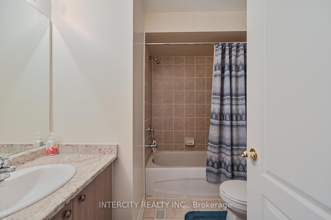$699,900
Available - For Sale
Listing ID: W12137315
88 Magdalene Cres , Brampton, L6Z 0G7, Peel
| Welcome To very clean and Beautiful First Owner solely occupied 3 Bedroom + den Townhome Offers open concept layout with 9' ft. ceilings on the main floor and den can be used as a fourth bedroom or office. This spacious bright gem offers private driveway, deck, open concept layout filled with natural light, stained stairs with metal pickets, perfect for modern living. Featuring a neat-in kitchen, combined living & dining, a master en-suite, and additional full washroom with other 2 rooms. Carpet free home. This dual entrance home comes with walk out basement and ground floor access to the garage. No home in front or the back. Located in the prime area close to Trinity Common Mall, Temple, Tumberry Golf Club, Brampton Civic Hospital And HWY 410,Don't Loose this great opportunity must visit at least once |
| Price | $699,900 |
| Taxes: | $4715.19 |
| Occupancy: | Owner |
| Address: | 88 Magdalene Cres , Brampton, L6Z 0G7, Peel |
| Directions/Cross Streets: | Heartlake & Bovaird Dr |
| Rooms: | 8 |
| Bedrooms: | 3 |
| Bedrooms +: | 1 |
| Family Room: | F |
| Basement: | None |
| Level/Floor | Room | Length(m) | Width(m) | Descriptions | |
| Room 1 | Main | Den | W/O To Garden, Hardwood Floor | ||
| Room 2 | Second | Living Ro | Combined w/Dining, Hardwood Floor | ||
| Room 3 | Second | Dining Ro | Combined w/Living, Hardwood Floor | ||
| Room 4 | Second | Breakfast | Hardwood Floor | ||
| Room 5 | Second | Kitchen | Ceramic Floor | ||
| Room 6 | Third | Primary B | Laminate | ||
| Room 7 | Third | Bedroom 2 | Laminate | ||
| Room 8 | Third | Bedroom 3 | Laminate |
| Washroom Type | No. of Pieces | Level |
| Washroom Type 1 | 2 | Main |
| Washroom Type 2 | 3 | Upper |
| Washroom Type 3 | 3 | Upper |
| Washroom Type 4 | 0 | |
| Washroom Type 5 | 0 |
| Total Area: | 0.00 |
| Property Type: | Att/Row/Townhouse |
| Style: | 3-Storey |
| Exterior: | Brick |
| Garage Type: | Built-In |
| (Parking/)Drive: | Private |
| Drive Parking Spaces: | 1 |
| Park #1 | |
| Parking Type: | Private |
| Park #2 | |
| Parking Type: | Private |
| Pool: | None |
| Approximatly Square Footage: | 1500-2000 |
| Property Features: | Golf, Hospital |
| CAC Included: | N |
| Water Included: | N |
| Cabel TV Included: | N |
| Common Elements Included: | N |
| Heat Included: | N |
| Parking Included: | N |
| Condo Tax Included: | N |
| Building Insurance Included: | N |
| Fireplace/Stove: | N |
| Heat Type: | Forced Air |
| Central Air Conditioning: | Central Air |
| Central Vac: | N |
| Laundry Level: | Syste |
| Ensuite Laundry: | F |
| Sewers: | Sewer |
$
%
Years
This calculator is for demonstration purposes only. Always consult a professional
financial advisor before making personal financial decisions.
| Although the information displayed is believed to be accurate, no warranties or representations are made of any kind. |
| INTERCITY REALTY INC. |
|
|

Sean Kim
Broker
Dir:
416-998-1113
Bus:
905-270-2000
Fax:
905-270-0047
| Book Showing | Email a Friend |
Jump To:
At a Glance:
| Type: | Freehold - Att/Row/Townhouse |
| Area: | Peel |
| Municipality: | Brampton |
| Neighbourhood: | Heart Lake East |
| Style: | 3-Storey |
| Tax: | $4,715.19 |
| Beds: | 3+1 |
| Baths: | 3 |
| Fireplace: | N |
| Pool: | None |
Locatin Map:
Payment Calculator:

