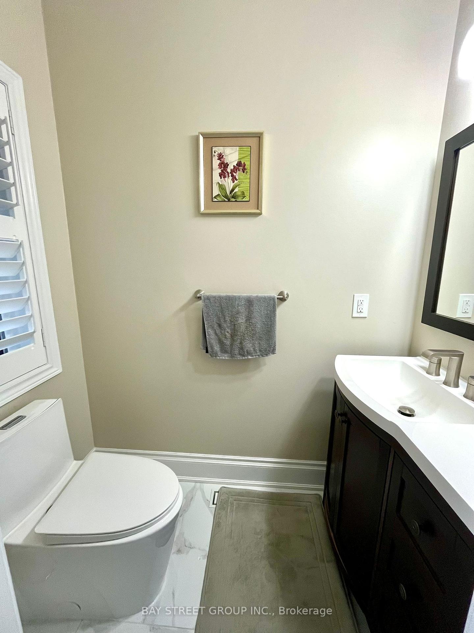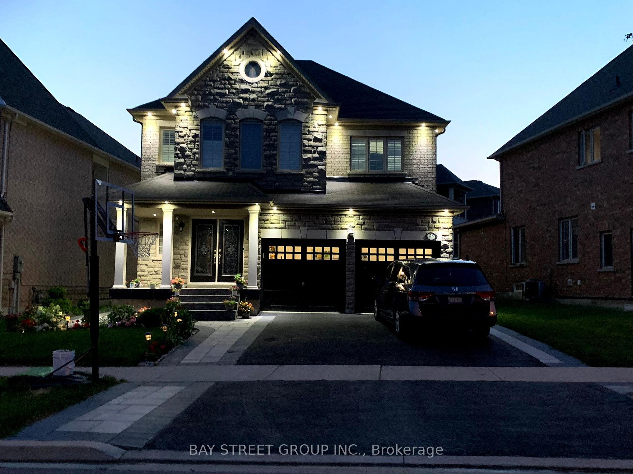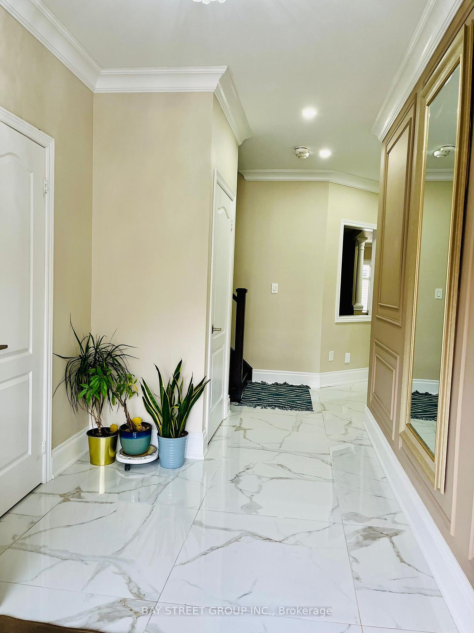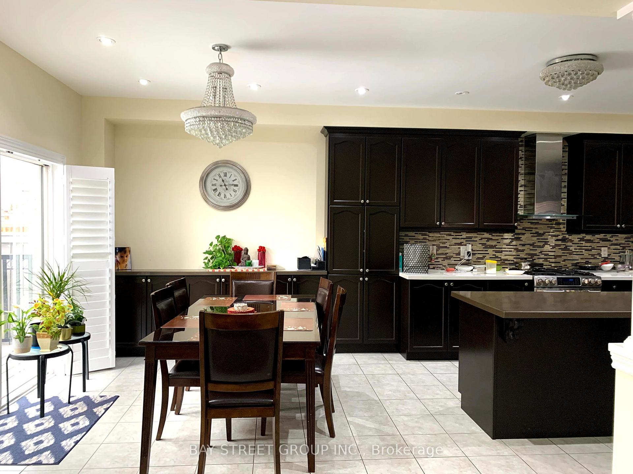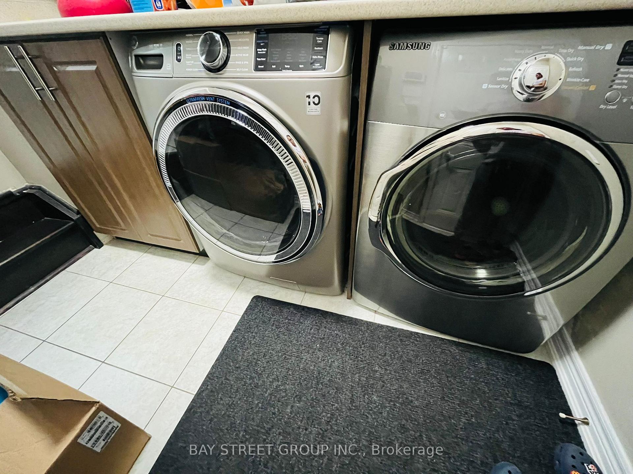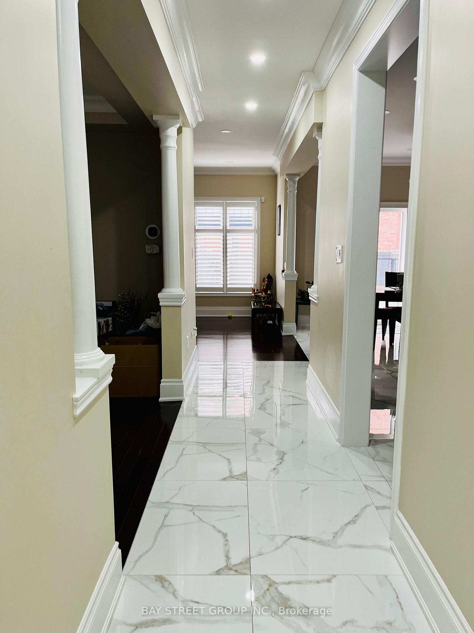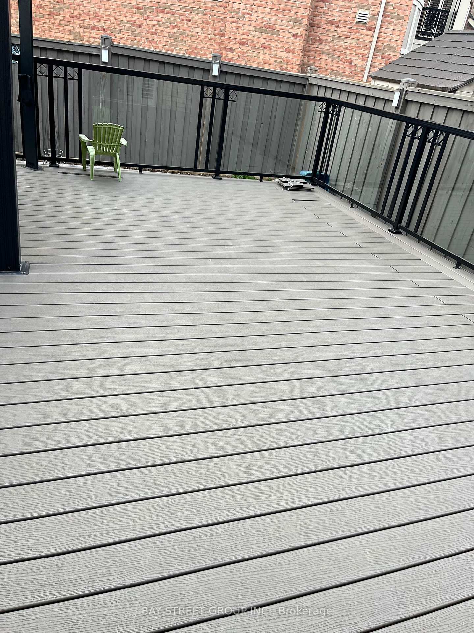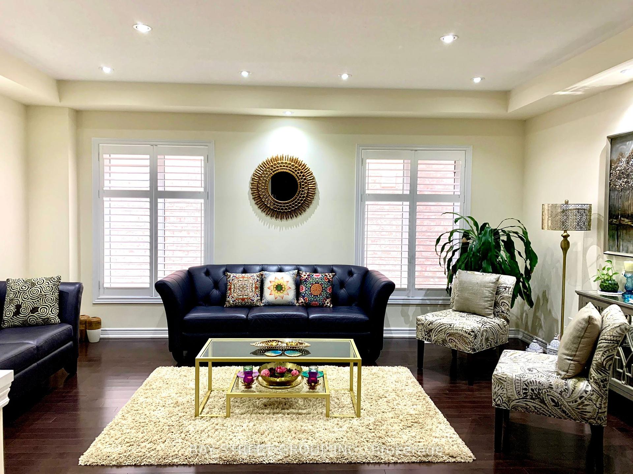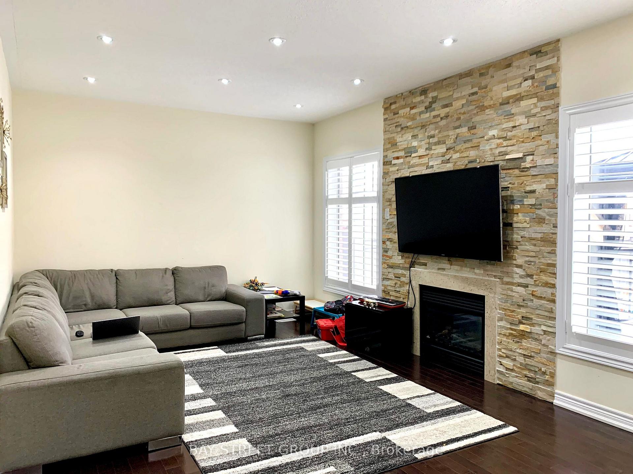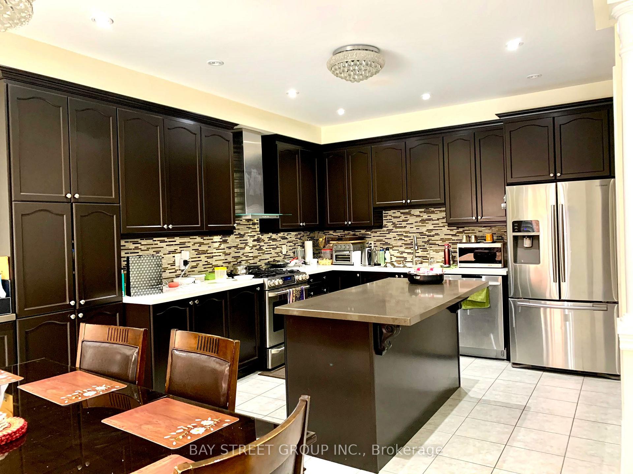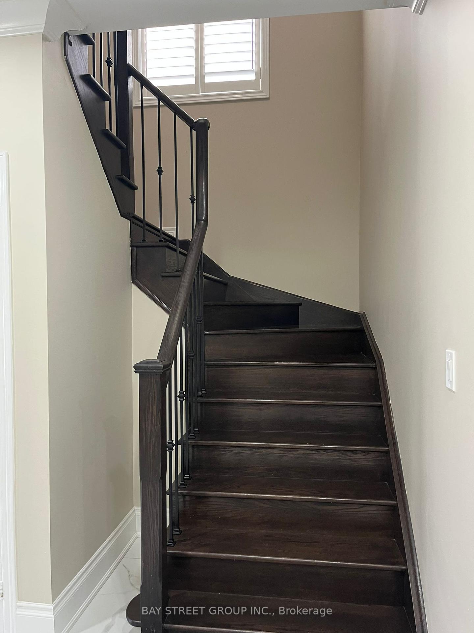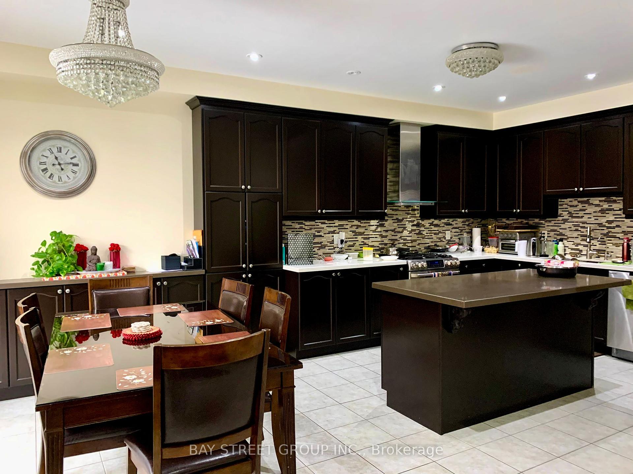$3,999
Available - For Rent
Listing ID: W12137348
95 Leadership Driv , Brampton, L6Y 5T4, Peel
| Stunning executive home for lease in prestigious Credit Valley. Welcome to 95 Leadership Dr fully upgraded 4-bedroom, 4-bathroom detached home on a premium lot. Offering over 2800 sq ft of finished living space. Main floor features a grand foyer with 9-ft ceilings, marble flooring. The bright living and formal dining rooms feature large windows and rich hardwood floors. A newly renovated chefs kitchen includes quartz countertops, an island, extended cabinetry, stainless steel appliances, and a breakfast area with backyard views. The spacious family room offers a gas fireplace, custom wall unit, and California shutters. Upstairs, the primary suite boasts a 5-pc spa-inspired ensuite and walk-in closet. The second bedroom has its own ensuite (ideal for guests or in-laws), while the third and fourth bedrooms share a Jack & Jill bath. All closets equipped with organizers. Located near top schools, parks, golf, shopping, and highways 401/407 this home offers exceptional convenience and comfort. Extras: Heat Pump (1 Year), furnace & AC (2 yrs), Owned water heater, irrigation system, professionally landscaped front and back yard with vinyl patio and inter locking. A+ tenants only. Credit check, references, and proof of income required. |
| Price | $3,999 |
| Taxes: | $0.00 |
| Occupancy: | Tenant |
| Address: | 95 Leadership Driv , Brampton, L6Y 5T4, Peel |
| Directions/Cross Streets: | James porter and Steels |
| Rooms: | 12 |
| Bedrooms: | 4 |
| Bedrooms +: | 0 |
| Family Room: | T |
| Basement: | Finished, Separate Ent |
| Furnished: | Unfu |
| Level/Floor | Room | Length(m) | Width(m) | Descriptions | |
| Room 1 | Main | Living Ro | 4.02 | 5.49 | |
| Room 2 | Main | Family Ro | 3.66 | 5.43 | |
| Room 3 | Main | Kitchen | 3.35 | 3.66 | |
| Room 4 | Main | Laundry | 2 | 2 | |
| Room 5 | Main | Foyer | 2.13 | 7.62 | |
| Room 6 | Main | Powder Ro | 1.2 | 1.2 | |
| Room 7 | Second | Primary B | 3.66 | 5.73 | |
| Room 8 | Second | Bedroom 2 | 3.66 | 5 | |
| Room 9 | Second | Bedroom 3 | 4.21 | 3 | |
| Room 10 | Second | Bedroom 4 | 3.72 | 3.35 | |
| Room 11 | Second | Bathroom | 3.35 | 3.35 | |
| Room 12 | Second | Bathroom | 1.52 | 3.35 | |
| Room 13 | Second | Bathroom | 1.52 | 3.35 |
| Washroom Type | No. of Pieces | Level |
| Washroom Type 1 | 5 | Second |
| Washroom Type 2 | 3 | Second |
| Washroom Type 3 | 2 | Main |
| Washroom Type 4 | 0 | |
| Washroom Type 5 | 0 |
| Total Area: | 0.00 |
| Property Type: | Detached |
| Style: | 2-Storey |
| Exterior: | Brick |
| Garage Type: | Built-In |
| Drive Parking Spaces: | 2 |
| Pool: | None |
| Laundry Access: | In-Suite Laun |
| Approximatly Square Footage: | 2500-3000 |
| CAC Included: | N |
| Water Included: | N |
| Cabel TV Included: | N |
| Common Elements Included: | N |
| Heat Included: | N |
| Parking Included: | Y |
| Condo Tax Included: | N |
| Building Insurance Included: | N |
| Fireplace/Stove: | Y |
| Heat Type: | Heat Pump |
| Central Air Conditioning: | Central Air |
| Central Vac: | N |
| Laundry Level: | Syste |
| Ensuite Laundry: | F |
| Sewers: | Sewer |
| Although the information displayed is believed to be accurate, no warranties or representations are made of any kind. |
| BAY STREET GROUP INC. |
|
|

Sean Kim
Broker
Dir:
416-998-1113
Bus:
905-270-2000
Fax:
905-270-0047
| Book Showing | Email a Friend |
Jump To:
At a Glance:
| Type: | Freehold - Detached |
| Area: | Peel |
| Municipality: | Brampton |
| Neighbourhood: | Bram West |
| Style: | 2-Storey |
| Beds: | 4 |
| Baths: | 4 |
| Fireplace: | Y |
| Pool: | None |
Locatin Map:

