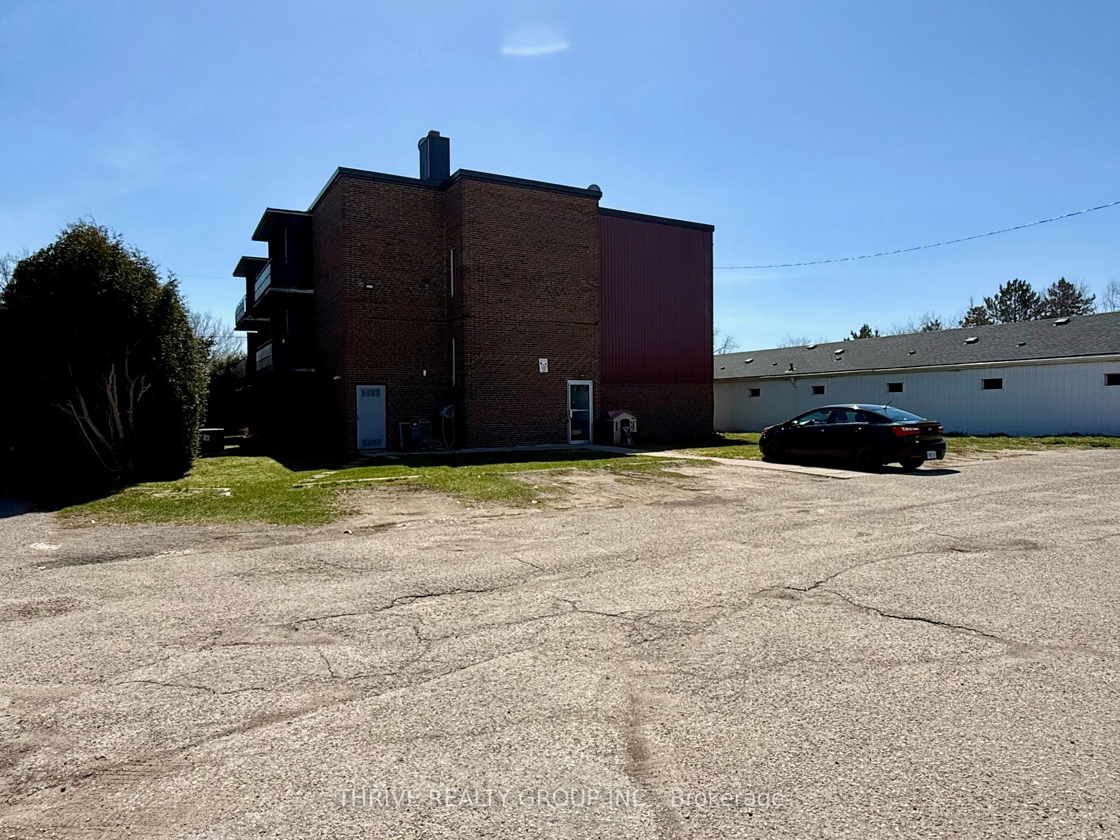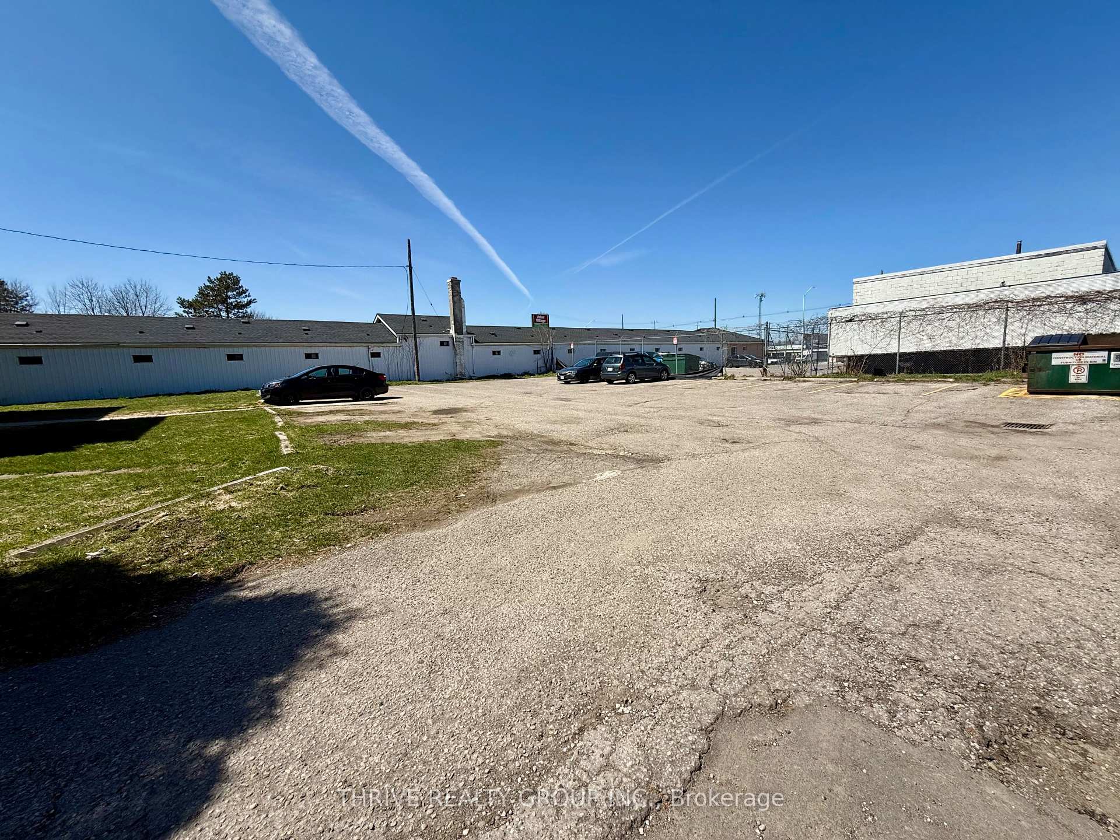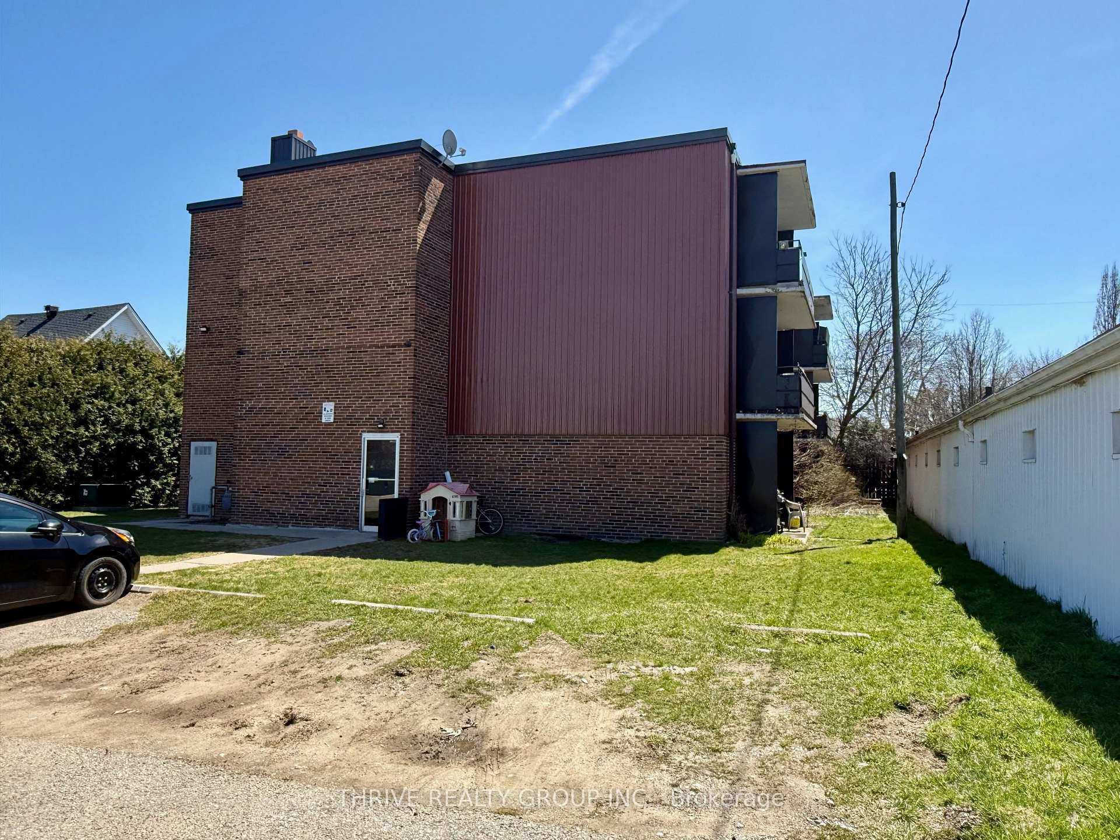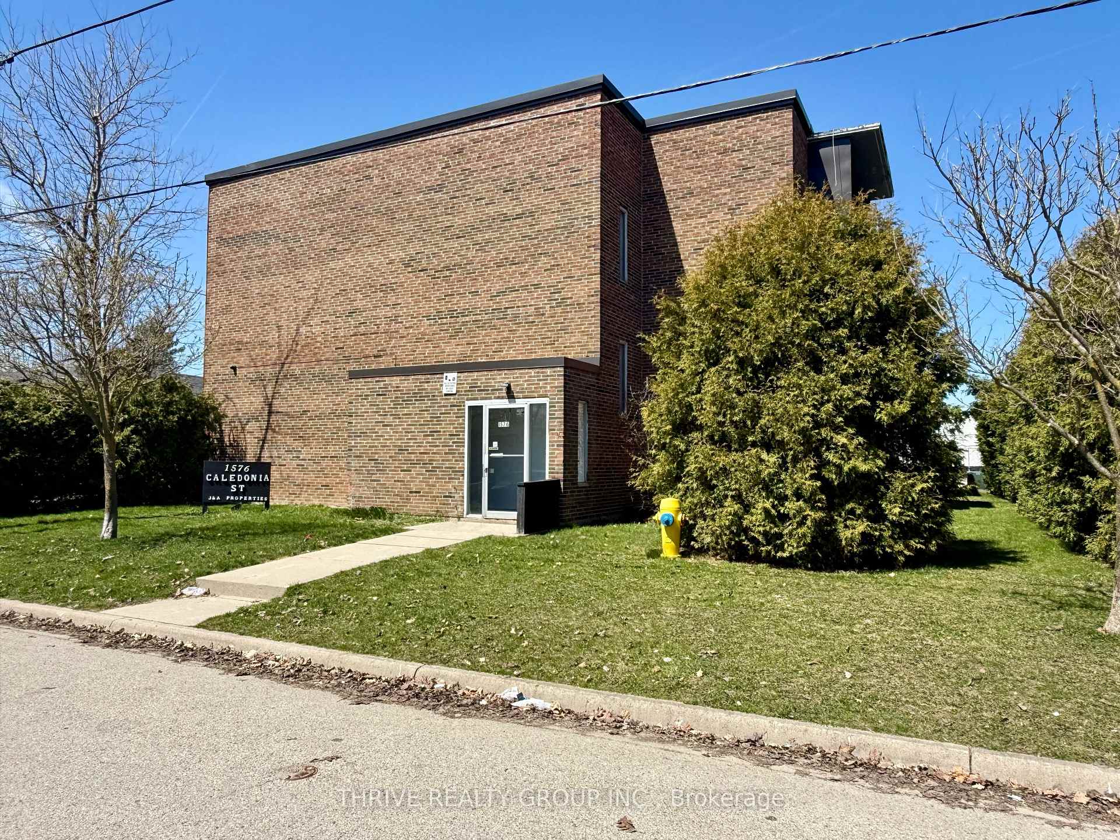$2,500,000
Available - For Sale
Listing ID: X12137351
1576 Caledonia Stre , London East, N5W 2W7, Middlesex
| An excellent investment opportunity: purpose-built, all-brick 12-unit apartment building featuring 6 spacious two-bedroom units and 6 one-bedroom units. This well-maintained property is fully rented with long-term tenants, offering stable cash flow and minimal vacancy risk. Located on a quiet dead-end street, it provides tenants with a peaceful living environment while being just minutes from Fanshawe College and offering quick access to Highway 401ideal for students, commuters, and working professionals alike. With an annual gross rental income of $117,780, this asset delivers solid returns, but there is significant potential to enhance income over time. Current rents are below market, presenting an opportunity for new ownership to gradually increase revenues through natural tenant turnover or strategic updates. A turnkey addition to any investment portfolio, this property combines immediate income with long-term upside in a high-demand rental area. |
| Price | $2,500,000 |
| Taxes: | $23204.22 |
| Assessment Year: | 2024 |
| Occupancy: | Tenant |
| Address: | 1576 Caledonia Stre , London East, N5W 2W7, Middlesex |
| Directions/Cross Streets: | Spruce Street |
| Rooms: | 42 |
| Bedrooms: | 18 |
| Bedrooms +: | 0 |
| Family Room: | F |
| Basement: | Separate Ent |
| Washroom Type | No. of Pieces | Level |
| Washroom Type 1 | 4 | |
| Washroom Type 2 | 0 | |
| Washroom Type 3 | 0 | |
| Washroom Type 4 | 0 | |
| Washroom Type 5 | 0 |
| Total Area: | 0.00 |
| Approximatly Age: | 51-99 |
| Property Type: | Multiplex |
| Style: | 3-Storey |
| Exterior: | Brick |
| Garage Type: | None |
| (Parking/)Drive: | Private |
| Drive Parking Spaces: | 16 |
| Park #1 | |
| Parking Type: | Private |
| Park #2 | |
| Parking Type: | Private |
| Pool: | None |
| Other Structures: | None |
| Approximatly Age: | 51-99 |
| Approximatly Square Footage: | 5000 + |
| Property Features: | Clear View, Public Transit |
| CAC Included: | N |
| Water Included: | N |
| Cabel TV Included: | N |
| Common Elements Included: | N |
| Heat Included: | N |
| Parking Included: | N |
| Condo Tax Included: | N |
| Building Insurance Included: | N |
| Fireplace/Stove: | N |
| Heat Type: | Water |
| Central Air Conditioning: | None |
| Central Vac: | N |
| Laundry Level: | Syste |
| Ensuite Laundry: | F |
| Elevator Lift: | False |
| Sewers: | Sewer |
| Utilities-Cable: | A |
| Utilities-Hydro: | Y |
$
%
Years
This calculator is for demonstration purposes only. Always consult a professional
financial advisor before making personal financial decisions.
| Although the information displayed is believed to be accurate, no warranties or representations are made of any kind. |
| THRIVE REALTY GROUP INC. |
|
|

Sean Kim
Broker
Dir:
416-998-1113
Bus:
905-270-2000
Fax:
905-270-0047
| Book Showing | Email a Friend |
Jump To:
At a Glance:
| Type: | Freehold - Multiplex |
| Area: | Middlesex |
| Municipality: | London East |
| Neighbourhood: | East H |
| Style: | 3-Storey |
| Approximate Age: | 51-99 |
| Tax: | $23,204.22 |
| Beds: | 18 |
| Baths: | 12 |
| Fireplace: | N |
| Pool: | None |
Locatin Map:
Payment Calculator:







