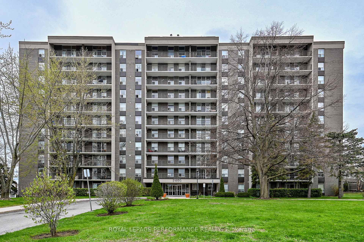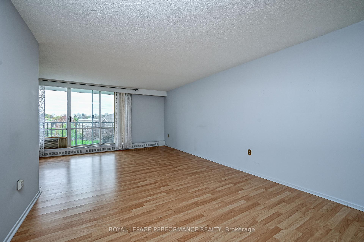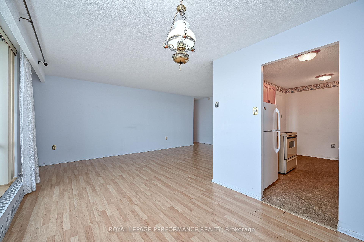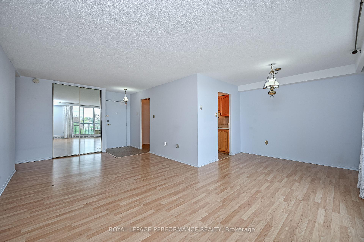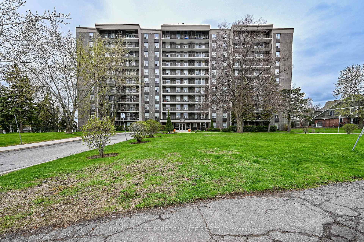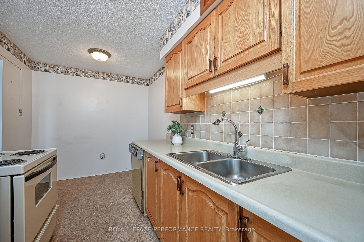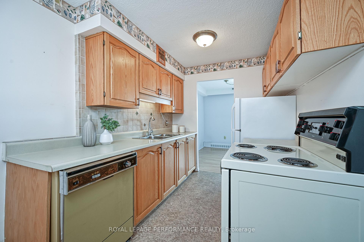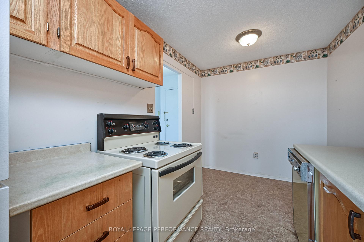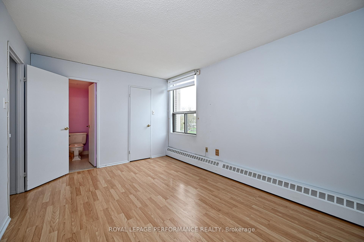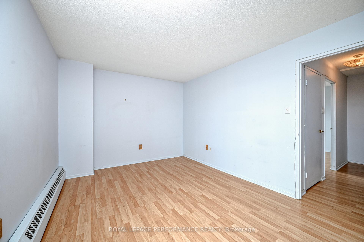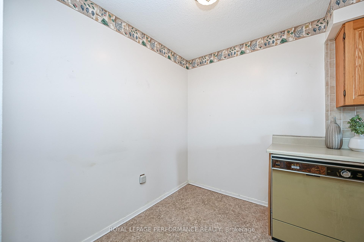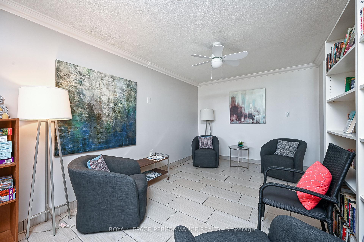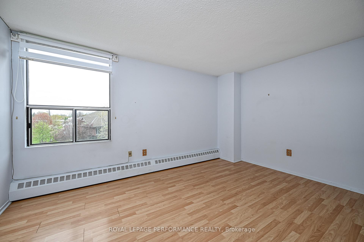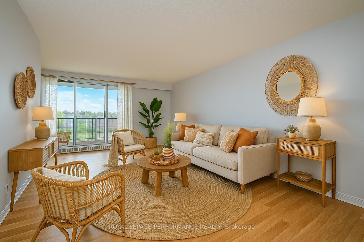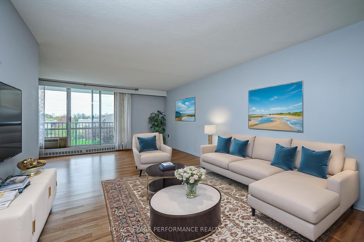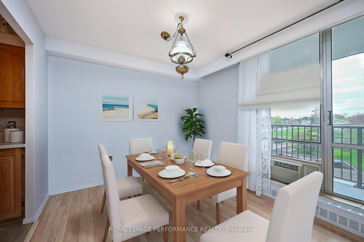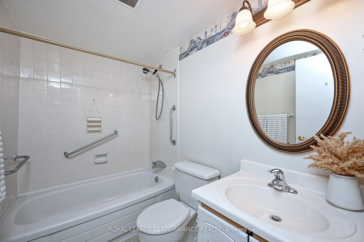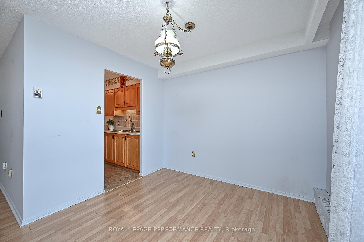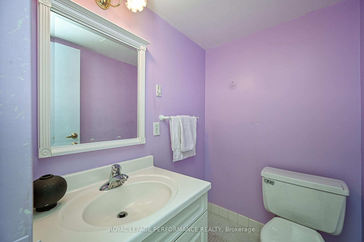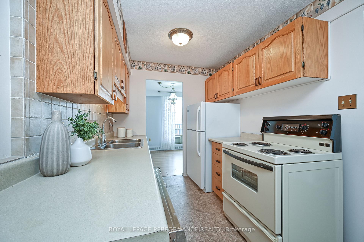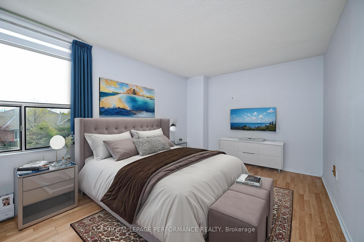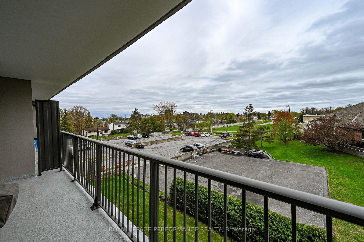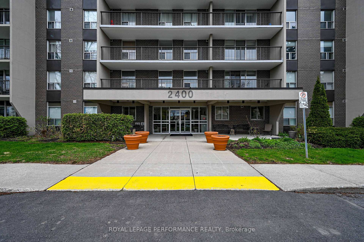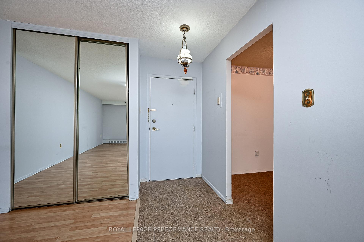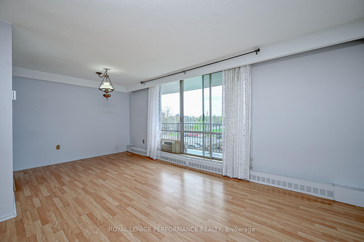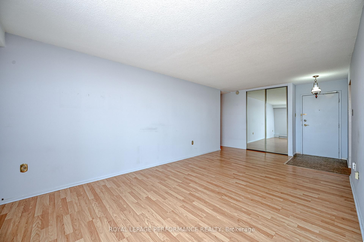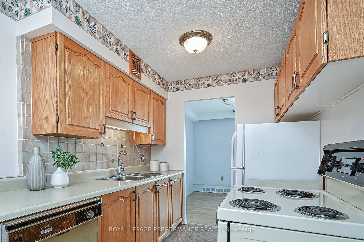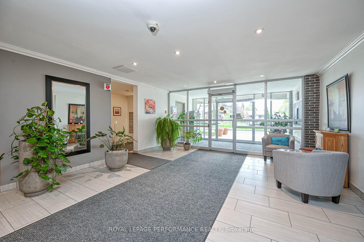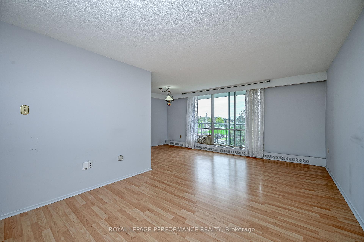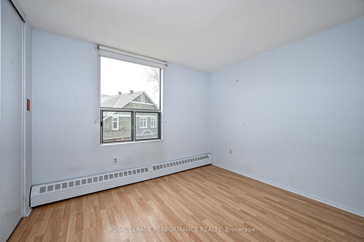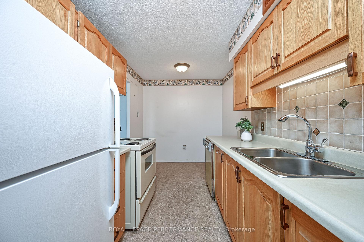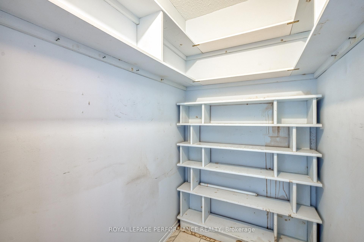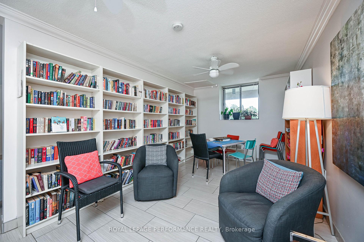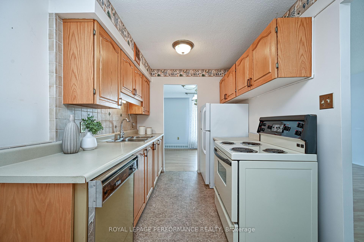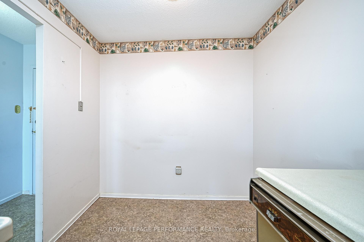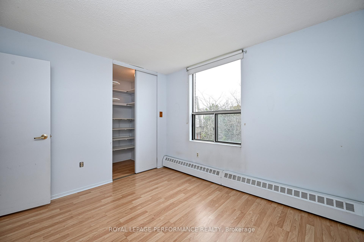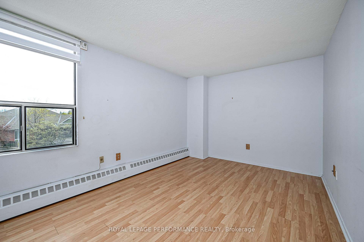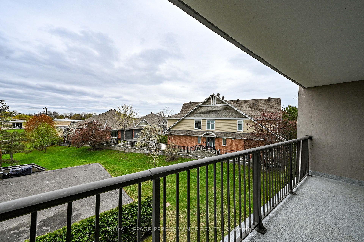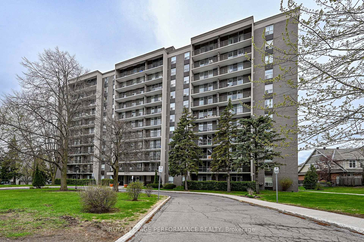$305,000
Available - For Sale
Listing ID: X12137396
2400 Virginia Driv , Alta Vista and Area, K1H 8L3, Ottawa
| Fabulous location in a lovely residential neighbourhood, this 2 bed, 1.5 bath condo is awaiting your personal touch. Low maintenance laminate flooring throughout Living, Dining Rooms and Bedrooms. The Living and Dining areas are light, airy and open concept. Unwind at the end of the day on the balcony with Western exposure, accessed from the Living/Dining area. The functional Kitchen features a breakfast area. The Primary Bedroom is spacious and features a convenient 2-piece ensuite Bathroom and walk-in closet. An additional Bedroom also boasts a walk-in closet! A neutral main Bathroom allows you to personally customize the space. Two Linen closets add to the great storage space in this condo. Enjoy the building's amenities such as the sauna, 2 gyms, bike room, party/meeting room, library and laundry. Close to public transit, parks, shopping, dining, schools and places of worship. One parking space and locker. All appliances and fixtures are in 'As Is' condition. 24 Hours Irrevocable on all Offers. Property Taxes are estimated per City of Ottawa Tax Estimator. Some photos have been virtually staged. |
| Price | $305,000 |
| Taxes: | $2111.64 |
| Assessment Year: | 2024 |
| Occupancy: | Vacant |
| Address: | 2400 Virginia Driv , Alta Vista and Area, K1H 8L3, Ottawa |
| Postal Code: | K1H 8L3 |
| Province/State: | Ottawa |
| Directions/Cross Streets: | Heron Rd/Featherstone or Kilborn Av/Virginia Dr |
| Level/Floor | Room | Length(m) | Width(m) | Descriptions | |
| Room 1 | Main | Kitchen | 4.17 | 2.31 | Eat-in Kitchen |
| Room 2 | Main | Dining Ro | 2.8 | 2.4 | Laminate, W/O To Balcony |
| Room 3 | Main | Living Ro | 5.63 | 3.08 | Laminate |
| Room 4 | Main | Primary B | 4.48 | 3 | Walk-In Closet(s), 2 Pc Ensuite, Laminate |
| Room 5 | Main | Bedroom 2 | 3.07 | 2.77 | Walk-In Closet(s), Laminate |
| Room 6 | Main | Bathroom | 1.73 | 1.31 | 2 Pc Ensuite, Combined w/Primary |
| Room 7 | Main | Bathroom | 2.25 | 1.24 | 4 Pc Bath |
| Room 8 | Main | Pantry | 1.61 | .94 |
| Washroom Type | No. of Pieces | Level |
| Washroom Type 1 | 2 | Main |
| Washroom Type 2 | 4 | Main |
| Washroom Type 3 | 0 | |
| Washroom Type 4 | 0 | |
| Washroom Type 5 | 0 |
| Total Area: | 0.00 |
| Washrooms: | 2 |
| Heat Type: | Radiant |
| Central Air Conditioning: | Window Unit |
| Elevator Lift: | True |
$
%
Years
This calculator is for demonstration purposes only. Always consult a professional
financial advisor before making personal financial decisions.
| Although the information displayed is believed to be accurate, no warranties or representations are made of any kind. |
| ROYAL LEPAGE PERFORMANCE REALTY |
|
|

Sean Kim
Broker
Dir:
416-998-1113
Bus:
905-270-2000
Fax:
905-270-0047
| Book Showing | Email a Friend |
Jump To:
At a Glance:
| Type: | Com - Condo Apartment |
| Area: | Ottawa |
| Municipality: | Alta Vista and Area |
| Neighbourhood: | 3609 - Guildwood Estates - Urbandale Acres |
| Style: | 1 Storey/Apt |
| Tax: | $2,111.64 |
| Maintenance Fee: | $743.06 |
| Beds: | 2 |
| Baths: | 2 |
| Fireplace: | N |
Locatin Map:
Payment Calculator:

