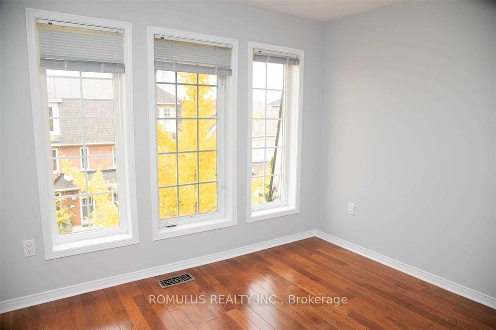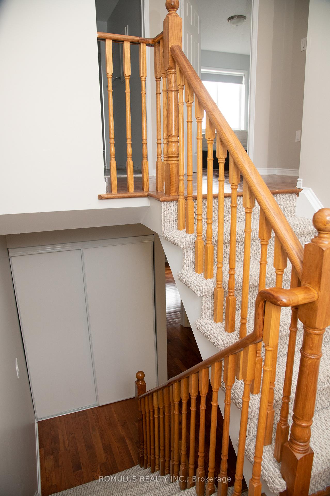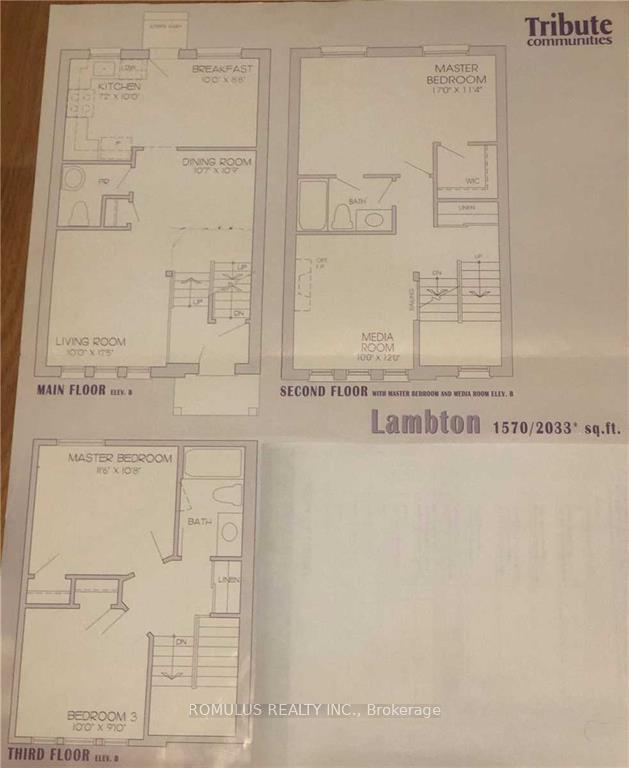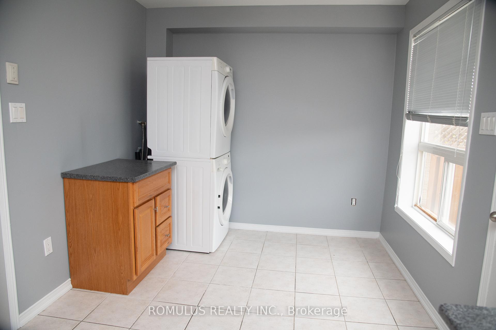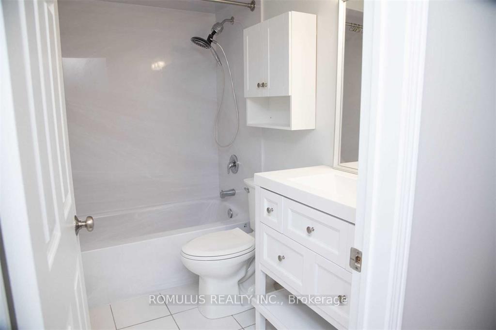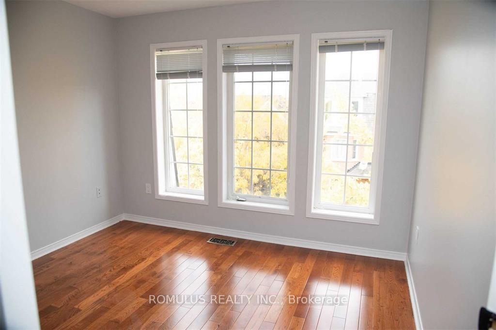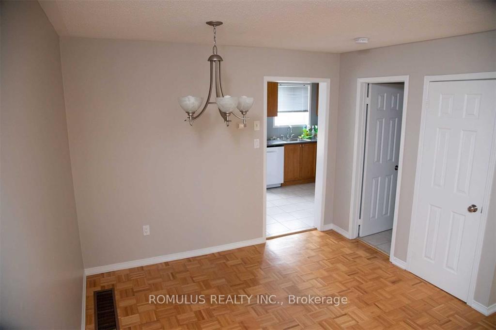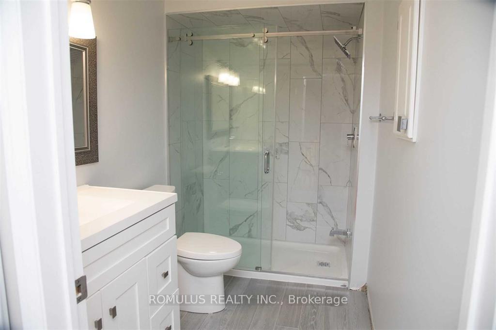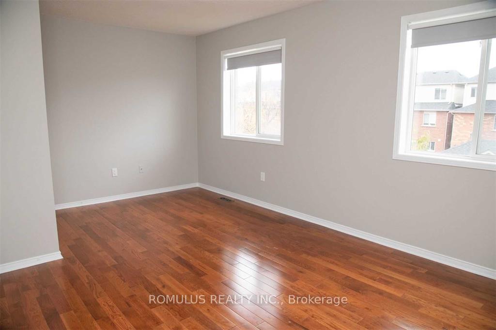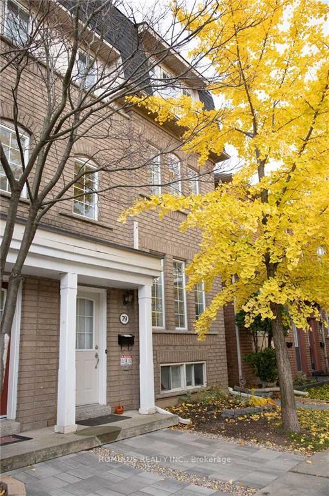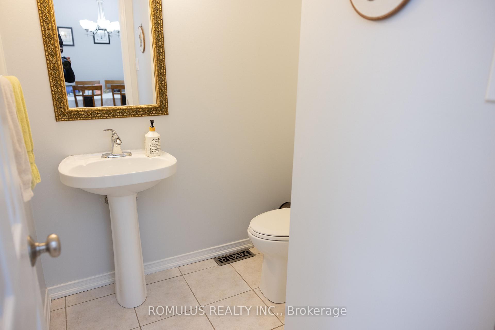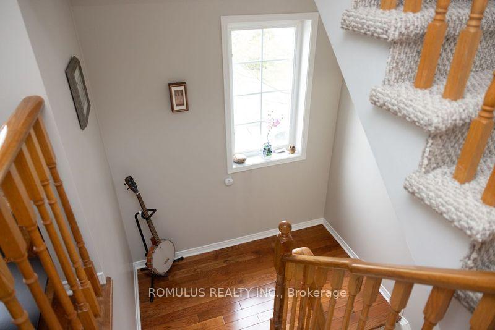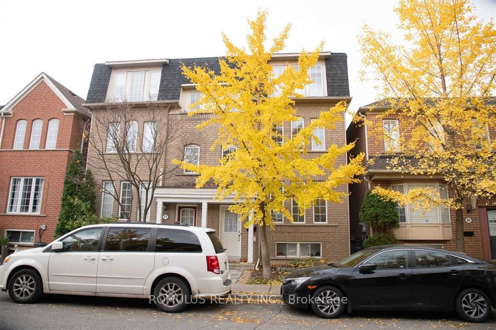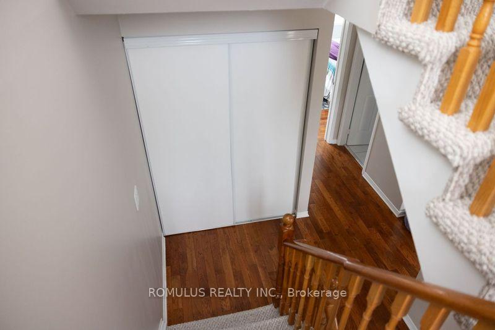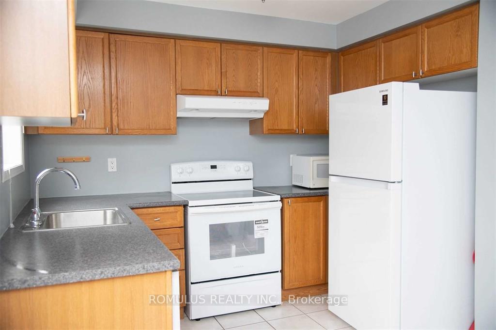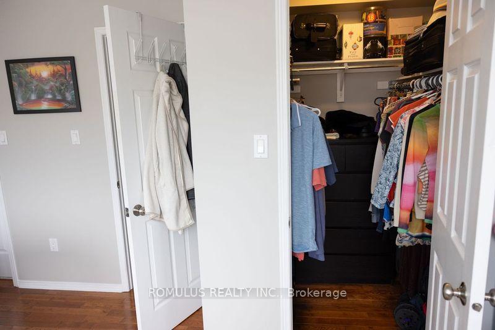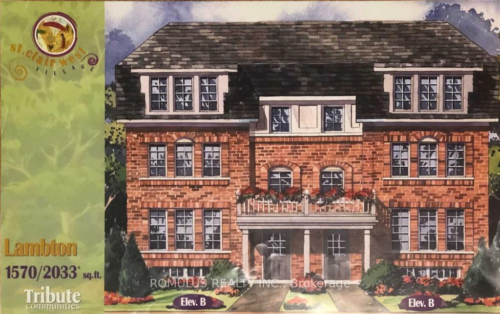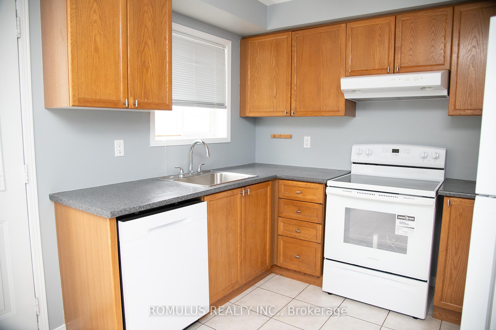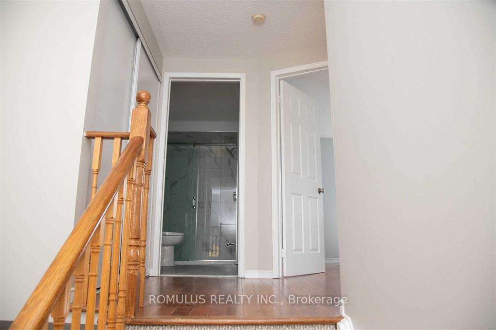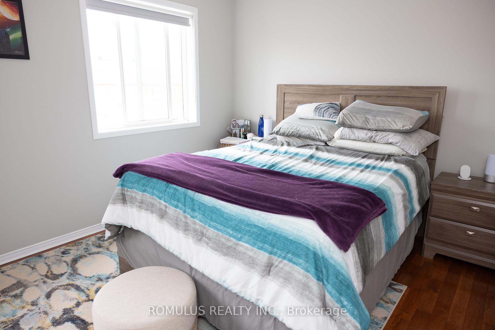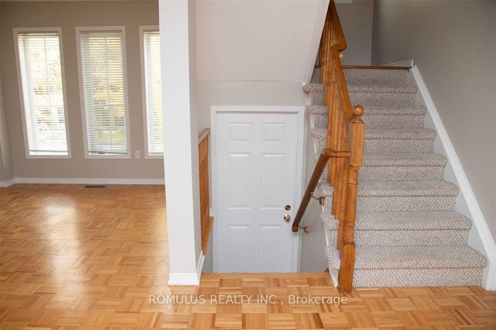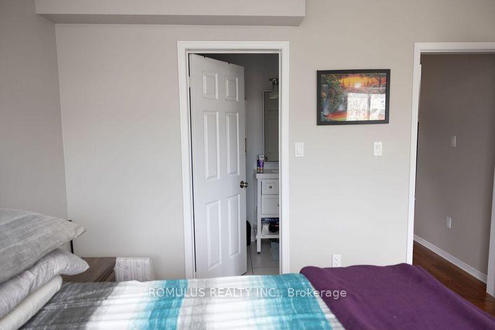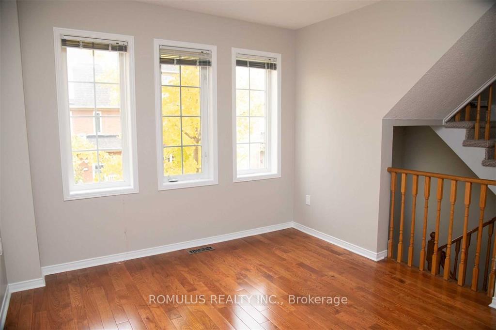$3,450
Available - For Rent
Listing ID: W12137416
79 Tarragona Boul , Toronto, M6N 5C2, Toronto
| Junction "Stockyards District" St Clair and Mondovi Gate. Beautiful renovated like new approx 1600 sq ft 3 Bedrooms plus Separate Family Room (possible bedroom). Private Yard. Private Detached Single Garage. Private Single Driveway. Spacious Bright Kitchen with walkout to Wood Deck at rear.. Gleaming new Hardwood Floors Thru-Out entire home. Excellent Central Toronto Location "Stockyards District". Steps to Public Transit, Walmart, Home Depot, Canadian Tire, LCBO, Metro, CIBC, and many more shops, restaurants and stores. See virtual tour. |
| Price | $3,450 |
| Taxes: | $0.00 |
| Occupancy: | Tenant |
| Address: | 79 Tarragona Boul , Toronto, M6N 5C2, Toronto |
| Directions/Cross Streets: | St Claire Ave W and Mondovi Gate |
| Rooms: | 7 |
| Bedrooms: | 3 |
| Bedrooms +: | 1 |
| Family Room: | T |
| Basement: | Apartment |
| Furnished: | Unfu |
| Level/Floor | Room | Length(m) | Width(m) | Descriptions | |
| Room 1 | Main | Living Ro | 3.8 | 3.05 | Hardwood Floor, Combined w/Dining |
| Room 2 | Main | Dining Ro | 3.4 | 3.2 | |
| Room 3 | Main | Kitchen | 4.8 | 3.05 | Ceramic Floor, Eat-in Kitchen, W/O To Porch |
| Room 4 | Second | Primary B | 5.2 | 3.5 | Hardwood Floor, 3 Pc Bath, Walk-In Closet(s) |
| Room 5 | Second | Family Ro | 3.7 | 3.05 | Hardwood Floor, Casement Windows |
| Room 6 | Third | Bedroom 2 | 3.5 | 3.3 | Hardwood Floor, Closet, Casement Windows |
| Room 7 | Third | Bedroom 3 | 3.5 | 3 | Hardwood Floor, Closet, Above Grade Window |
| Washroom Type | No. of Pieces | Level |
| Washroom Type 1 | 3 | Third |
| Washroom Type 2 | 4 | Second |
| Washroom Type 3 | 2 | Main |
| Washroom Type 4 | 0 | |
| Washroom Type 5 | 0 |
| Total Area: | 0.00 |
| Approximatly Age: | 16-30 |
| Property Type: | Semi-Detached |
| Style: | 3-Storey |
| Exterior: | Brick |
| Garage Type: | Detached |
| (Parking/)Drive: | Private |
| Drive Parking Spaces: | 1 |
| Park #1 | |
| Parking Type: | Private |
| Park #2 | |
| Parking Type: | Private |
| Pool: | None |
| Laundry Access: | In Kitchen |
| Approximatly Age: | 16-30 |
| Approximatly Square Footage: | 1500-2000 |
| Property Features: | Park, Place Of Worship |
| CAC Included: | Y |
| Water Included: | N |
| Cabel TV Included: | N |
| Common Elements Included: | N |
| Heat Included: | Y |
| Parking Included: | N |
| Condo Tax Included: | N |
| Building Insurance Included: | N |
| Fireplace/Stove: | N |
| Heat Type: | Forced Air |
| Central Air Conditioning: | Central Air |
| Central Vac: | N |
| Laundry Level: | Syste |
| Ensuite Laundry: | F |
| Elevator Lift: | False |
| Sewers: | Sewer |
| Utilities-Cable: | A |
| Utilities-Hydro: | Y |
| Although the information displayed is believed to be accurate, no warranties or representations are made of any kind. |
| ROMULUS REALTY INC. |
|
|

Sean Kim
Broker
Dir:
416-998-1113
Bus:
905-270-2000
Fax:
905-270-0047
| Virtual Tour | Book Showing | Email a Friend |
Jump To:
At a Glance:
| Type: | Freehold - Semi-Detached |
| Area: | Toronto |
| Municipality: | Toronto W02 |
| Neighbourhood: | Junction Area |
| Style: | 3-Storey |
| Approximate Age: | 16-30 |
| Beds: | 3+1 |
| Baths: | 3 |
| Fireplace: | N |
| Pool: | None |
Locatin Map:

