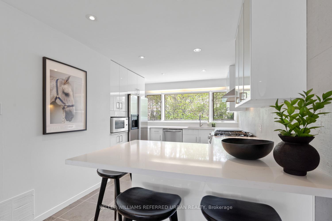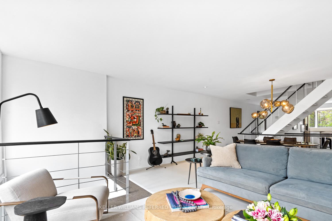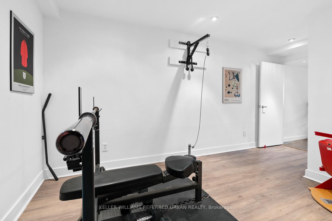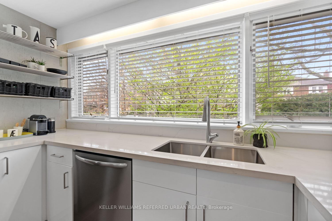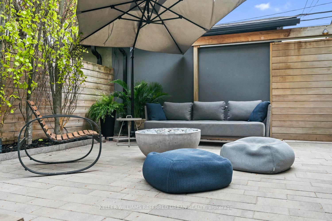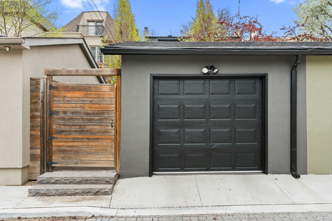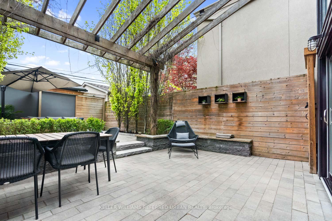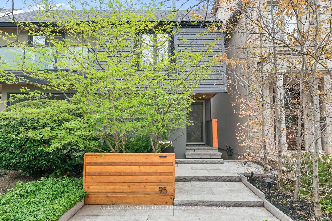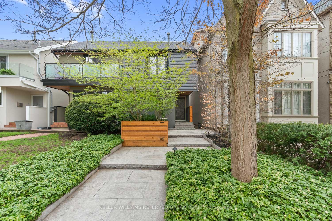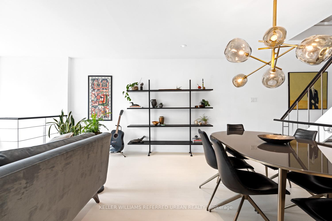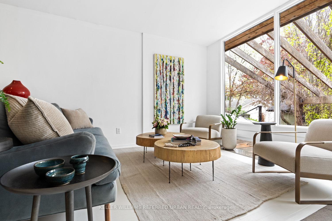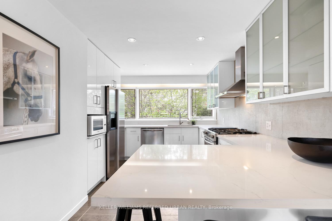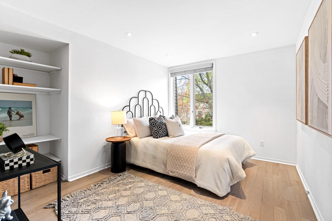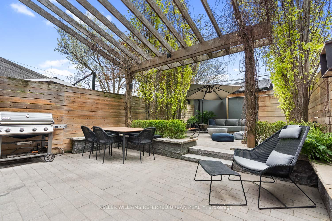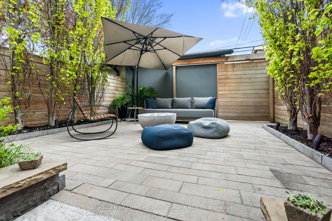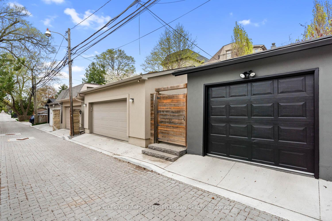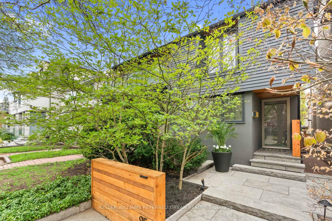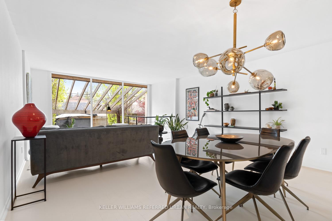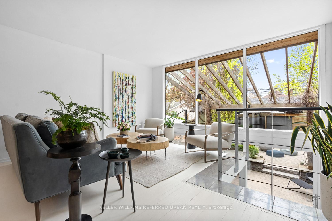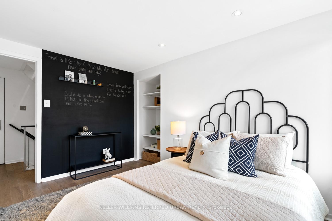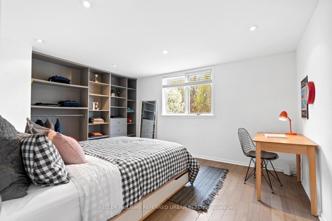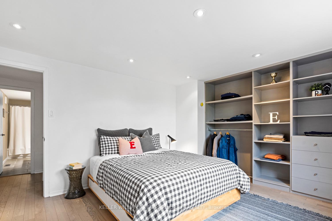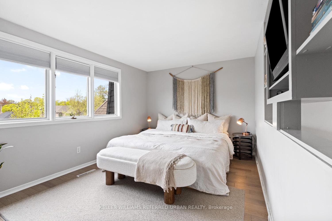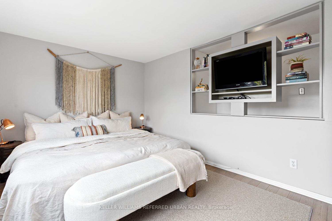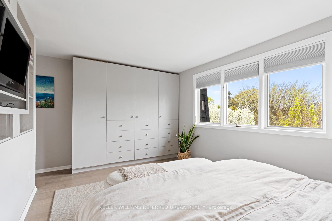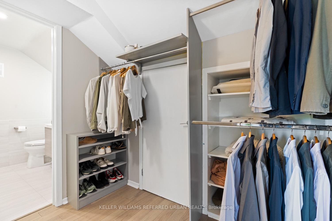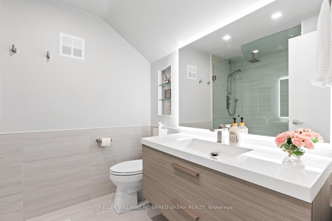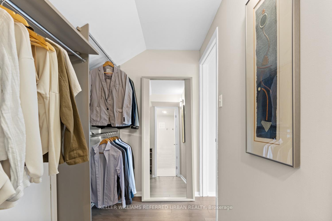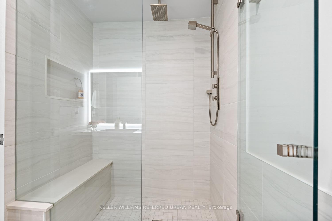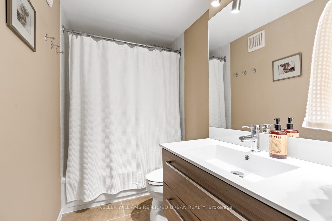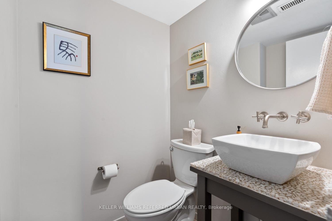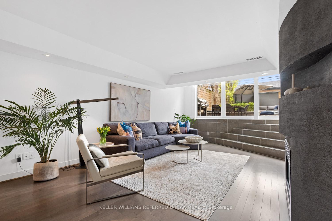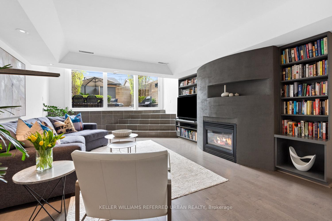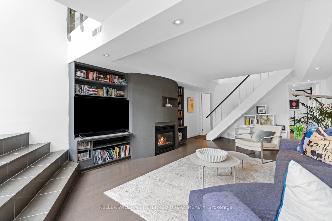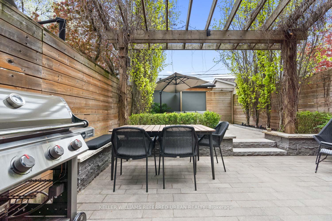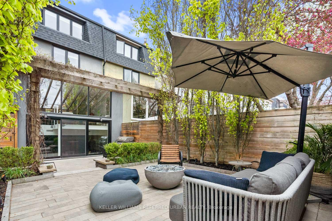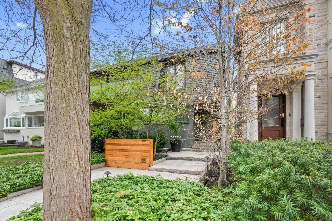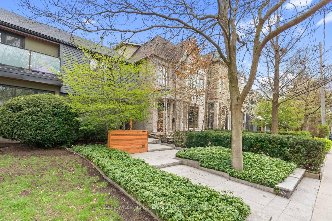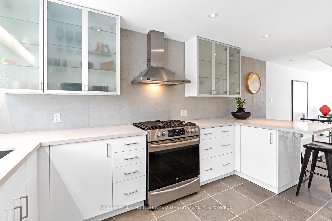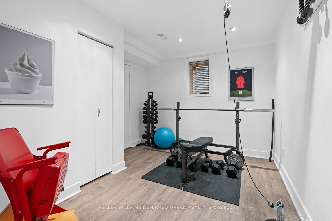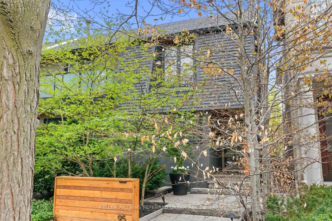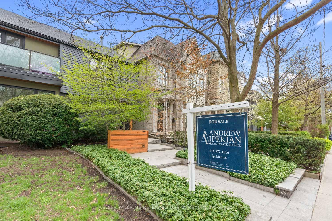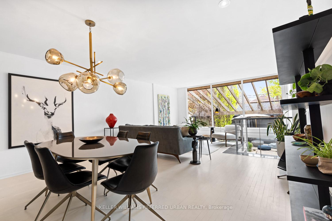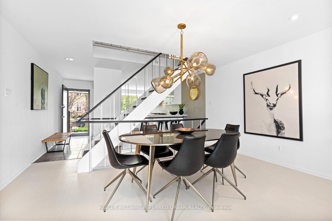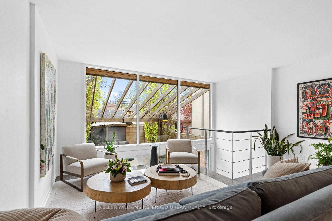$1,698,000
Available - For Sale
Listing ID: C12137437
95 Bedford Park Aven , Toronto, M5M 1J2, Toronto
| Sunlight? Check. Stunning landscaping? Check. Backyard that looks like it belongs in a magazine? Double check. Welcome to the house that said, Go big or go home, then did both. This south-facing beauty is absolutely glowing literally, thanks to oversized windows and about $200,000 in landscaping that includes lights, an irrigation system, and enough curb appeal to make your neighbours a little jealous (okay, a lot jealous). Inside, its open-concept living at its finest. The newly renovated kitchen has a breakfast bar that screams host brunch here! while the living and dining rooms look out over your personal zen garden. Upstairs, youve got three spacious bedrooms perfect for sleeping, working, hiding from your kids, or contemplating your life choices. Downstairs? A fourth bedroom, A family room, high ceilings, pot lights (for mood lighting), a fireplace (for dramatic reading), and a walk-up basement to for easy access. This home is stylish, unique, and fully ready to make your friends say, Wait you live here?! |
| Price | $1,698,000 |
| Taxes: | $6988.38 |
| Occupancy: | Owner |
| Address: | 95 Bedford Park Aven , Toronto, M5M 1J2, Toronto |
| Directions/Cross Streets: | Lawrence Ave W and Yonge St. |
| Rooms: | 6 |
| Rooms +: | 2 |
| Bedrooms: | 3 |
| Bedrooms +: | 1 |
| Family Room: | F |
| Basement: | Walk-Up, Finished |
| Level/Floor | Room | Length(m) | Width(m) | Descriptions | |
| Room 1 | Main | Kitchen | 3.18 | 4.19 | Granite Counters, Stainless Steel Appl, Pot Lights |
| Room 2 | Main | Dining Ro | 4.44 | 4.29 | Open Concept, Hardwood Floor |
| Room 3 | Main | Living Ro | 4.44 | 3.99 | Overlooks Backyard, Combined w/Dining, Hardwood Floor |
| Room 4 | Second | Bedroom 2 | 4.44 | 3.56 | Hardwood Floor, Pot Lights, Window |
| Room 5 | Second | Bedroom 3 | 3.58 | 3.63 | B/I Closet, Hardwood Floor, Pot Lights |
| Room 6 | Upper | Primary B | 4.44 | 3.96 | 3 Pc Ensuite, Walk-In Closet(s), Large Window |
| Room 7 | Basement | Recreatio | 4.44 | 7.29 | B/I Shelves, W/O To Yard, Fireplace |
| Room 8 | Basement | Bedroom 4 | 3.18 | 5.11 | Hardwood Floor, Closet, Above Grade Window |
| Washroom Type | No. of Pieces | Level |
| Washroom Type 1 | 4 | Second |
| Washroom Type 2 | 3 | Upper |
| Washroom Type 3 | 2 | Basement |
| Washroom Type 4 | 0 | |
| Washroom Type 5 | 0 |
| Total Area: | 0.00 |
| Approximatly Age: | 31-50 |
| Property Type: | Semi-Detached |
| Style: | 2 1/2 Storey |
| Exterior: | Wood , Stucco (Plaster) |
| Garage Type: | Detached |
| (Parking/)Drive: | Lane |
| Drive Parking Spaces: | 0 |
| Park #1 | |
| Parking Type: | Lane |
| Park #2 | |
| Parking Type: | Lane |
| Pool: | None |
| Approximatly Age: | 31-50 |
| Approximatly Square Footage: | 1100-1500 |
| Property Features: | Fenced Yard, Library |
| CAC Included: | N |
| Water Included: | N |
| Cabel TV Included: | N |
| Common Elements Included: | N |
| Heat Included: | N |
| Parking Included: | N |
| Condo Tax Included: | N |
| Building Insurance Included: | N |
| Fireplace/Stove: | Y |
| Heat Type: | Forced Air |
| Central Air Conditioning: | Central Air |
| Central Vac: | N |
| Laundry Level: | Syste |
| Ensuite Laundry: | F |
| Sewers: | Sewer |
$
%
Years
This calculator is for demonstration purposes only. Always consult a professional
financial advisor before making personal financial decisions.
| Although the information displayed is believed to be accurate, no warranties or representations are made of any kind. |
| KELLER WILLIAMS REFERRED URBAN REALTY |
|
|

Sean Kim
Broker
Dir:
416-998-1113
Bus:
905-270-2000
Fax:
905-270-0047
| Virtual Tour | Book Showing | Email a Friend |
Jump To:
At a Glance:
| Type: | Freehold - Semi-Detached |
| Area: | Toronto |
| Municipality: | Toronto C04 |
| Neighbourhood: | Lawrence Park North |
| Style: | 2 1/2 Storey |
| Approximate Age: | 31-50 |
| Tax: | $6,988.38 |
| Beds: | 3+1 |
| Baths: | 3 |
| Fireplace: | Y |
| Pool: | None |
Locatin Map:
Payment Calculator:

