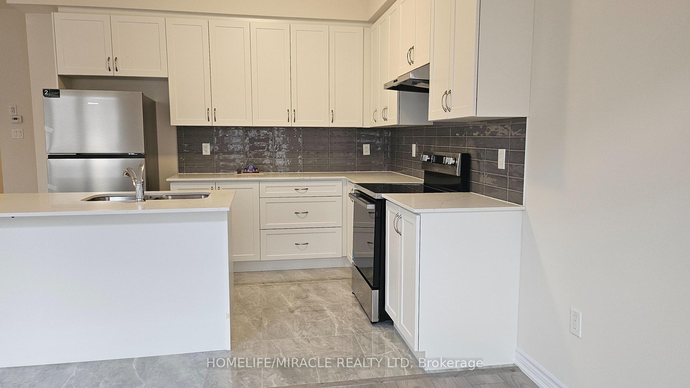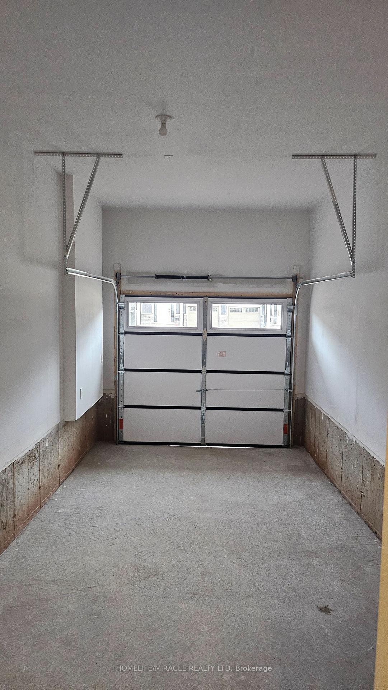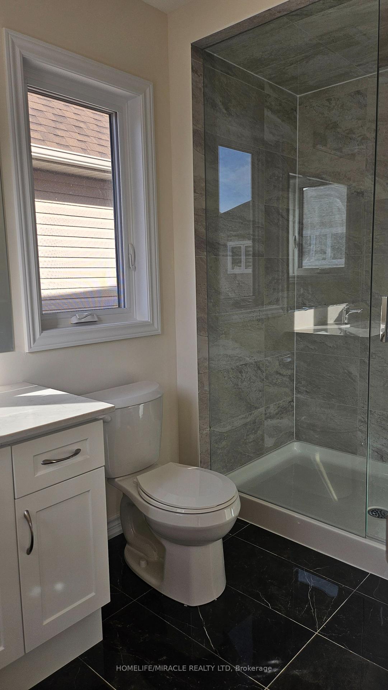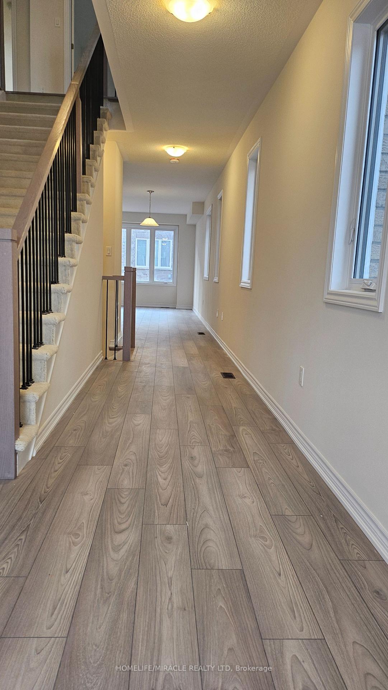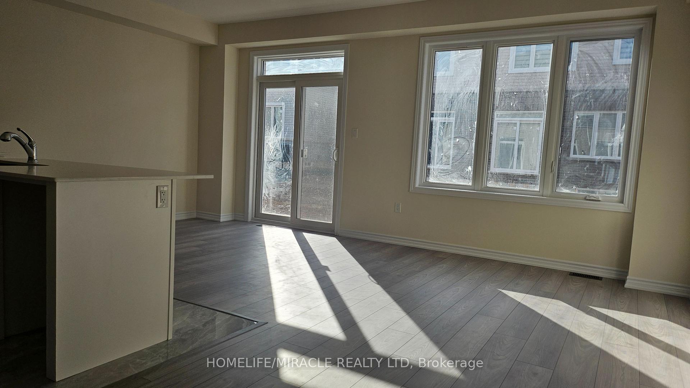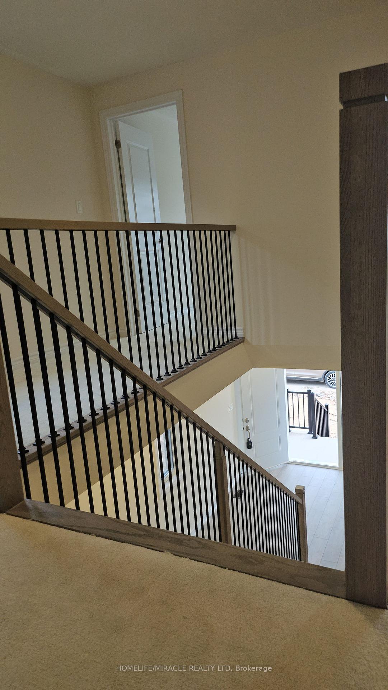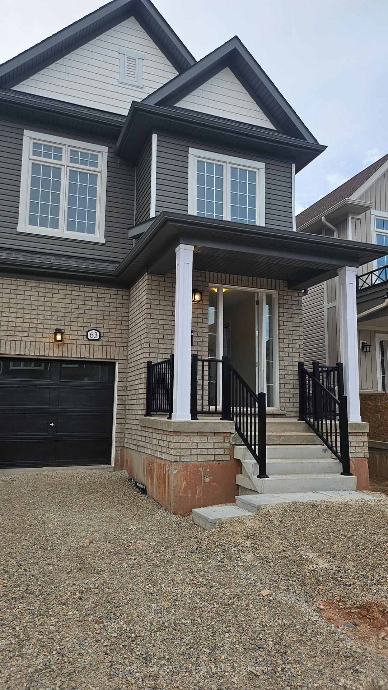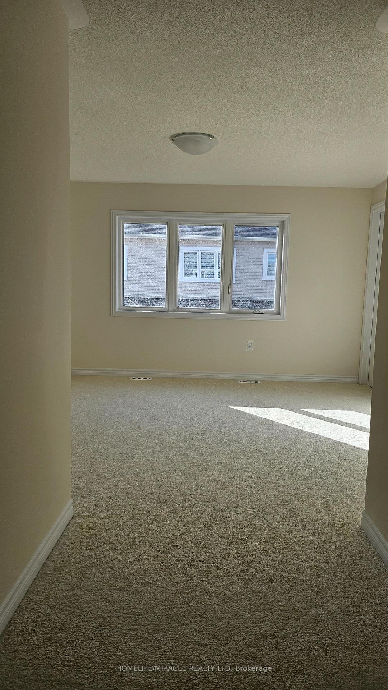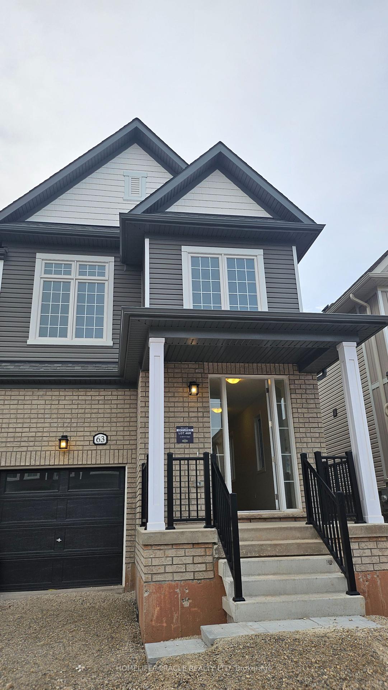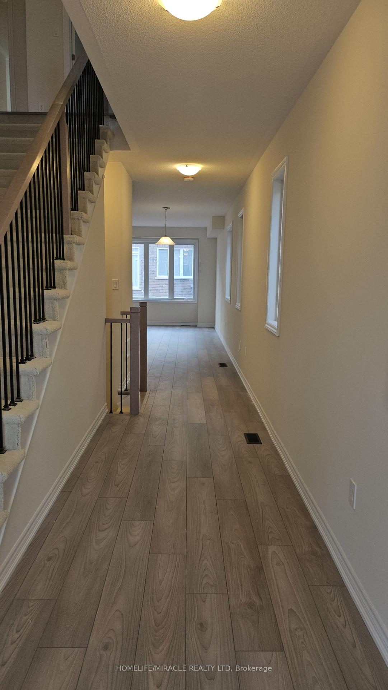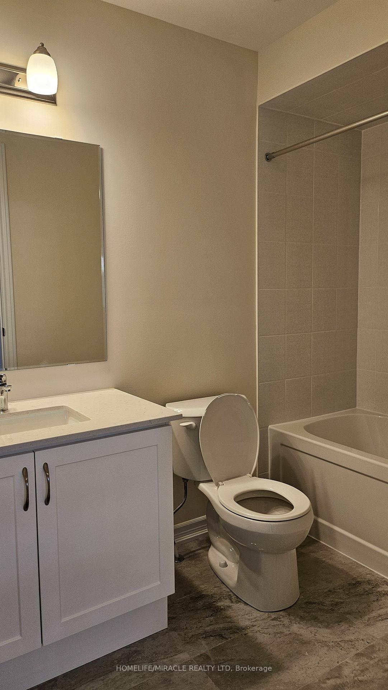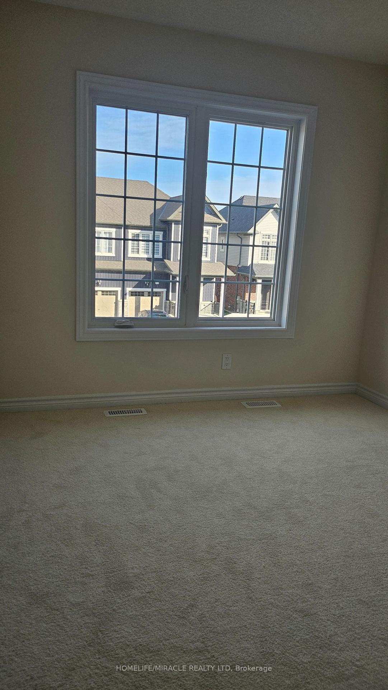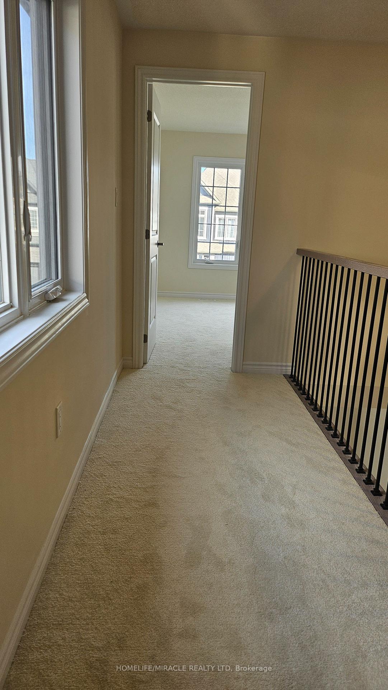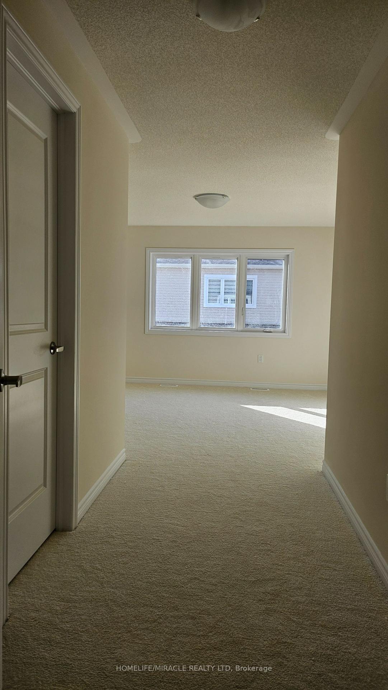$2,600
Available - For Rent
Listing ID: X12137409
63 Brown Stre , Erin, N0B 1T0, Wellington
| Modern 4-Bedroom Home in the Heart of ErinStep into luxury with this brand new, beautifully designed 4-bedroom home located in a vibrant, family-friendly neighborhood in Erin. The open-concept main floor showcases soaring ceilings, upgraded hardwood flooring, and a sleek, modern kitchen featuring quartz countertops, a breakfast bar, and premium finishes. The kitchen seamlessly flows into the spacious living and dining areas, with hardwood floors and a walkout to the private rear yard-perfect for entertaining or relaxing.Upstairs, the generous primary suite offers a walk-in closet and a spa-like 5-piece ensuite. Three additional well-sized bedrooms and upgraded bathrooms provide space and comfort for the whole family. Enhanced millwork and quality finishes are found throughout the home, reflecting attention to detail and craftsmanship. An unfinished basement can be used as storage or for any suitable use.Located just minutes from top-rated schools, parks, scenic hiking trails, and a variety of local amenities, this move-in-ready home is your opportunity to enjoy contemporary living in a charming small-town setting. |
| Price | $2,600 |
| Taxes: | $0.00 |
| Occupancy: | Vacant |
| Address: | 63 Brown Stre , Erin, N0B 1T0, Wellington |
| Acreage: | < .50 |
| Directions/Cross Streets: | wellington and Main |
| Rooms: | 4 |
| Rooms +: | 1 |
| Bedrooms: | 4 |
| Bedrooms +: | 0 |
| Family Room: | F |
| Basement: | Unfinished |
| Furnished: | Unfu |
| Level/Floor | Room | Length(m) | Width(m) | Descriptions | |
| Room 1 | Main | Living Ro | 5.79 | 2.7 | Combined w/Kitchen, Window, Overlook Patio |
| Room 2 | Main | Kitchen | 2.74 | 2.74 | Laminate, Stainless Steel Appl, Combined w/Living |
| Room 3 | Main | Foyer | 1 | 5.79 | Laminate, Window, Pot Lights |
| Room 4 | Second | Primary B | 4.26 | 3.7 | Pot Lights, 5 Pc Ensuite, Window |
| Room 5 | Second | Bedroom 2 | 2.4 | 3 | Closet, Pot Lights, Window |
| Room 6 | Second | Bedroom 3 | 3 | 3 | Pot Lights, Overlooks Frontyard, Window |
| Room 7 | Second | Bedroom 4 | 3 | 2.5 | Closet, Pot Lights, Window |
| Room 8 | Second | Bathroom | 3 | 2.74 | Ceramic Floor, 5 Pc Bath, Marble Counter |
| Room 9 | Main | Dining Ro | 2.7 | 2.5 | Laminate, Window, Combined w/Living |
| Washroom Type | No. of Pieces | Level |
| Washroom Type 1 | 2 | Main |
| Washroom Type 2 | 5 | Second |
| Washroom Type 3 | 5 | Second |
| Washroom Type 4 | 0 | |
| Washroom Type 5 | 0 |
| Total Area: | 0.00 |
| Approximatly Age: | New |
| Property Type: | Semi-Detached |
| Style: | 2-Storey |
| Exterior: | Aluminum Siding, Brick |
| Garage Type: | Attached |
| (Parking/)Drive: | Available |
| Drive Parking Spaces: | 1 |
| Park #1 | |
| Parking Type: | Available |
| Park #2 | |
| Parking Type: | Available |
| Pool: | None |
| Laundry Access: | Laundry Room |
| Approximatly Age: | New |
| Approximatly Square Footage: | 1500-2000 |
| CAC Included: | N |
| Water Included: | N |
| Cabel TV Included: | N |
| Common Elements Included: | N |
| Heat Included: | N |
| Parking Included: | N |
| Condo Tax Included: | N |
| Building Insurance Included: | N |
| Fireplace/Stove: | N |
| Heat Type: | Forced Air |
| Central Air Conditioning: | Central Air |
| Central Vac: | N |
| Laundry Level: | Syste |
| Ensuite Laundry: | F |
| Sewers: | Sewer |
| Although the information displayed is believed to be accurate, no warranties or representations are made of any kind. |
| HOMELIFE/MIRACLE REALTY LTD |
|
|

Sean Kim
Broker
Dir:
416-998-1113
Bus:
905-270-2000
Fax:
905-270-0047
| Book Showing | Email a Friend |
Jump To:
At a Glance:
| Type: | Freehold - Semi-Detached |
| Area: | Wellington |
| Municipality: | Erin |
| Neighbourhood: | Erin |
| Style: | 2-Storey |
| Approximate Age: | New |
| Beds: | 4 |
| Baths: | 3 |
| Fireplace: | N |
| Pool: | None |
Locatin Map:

