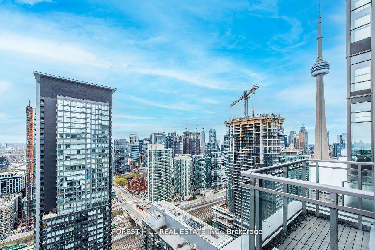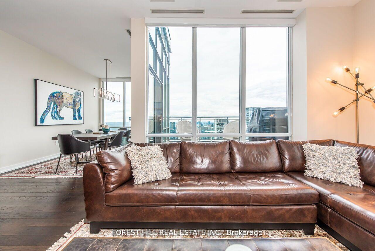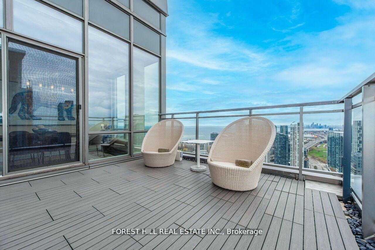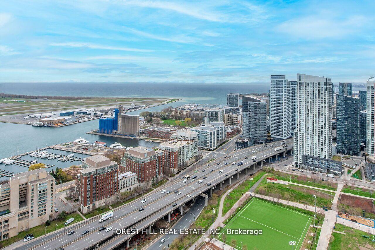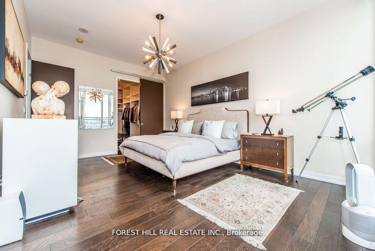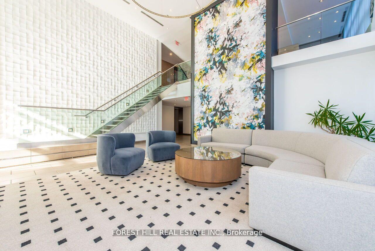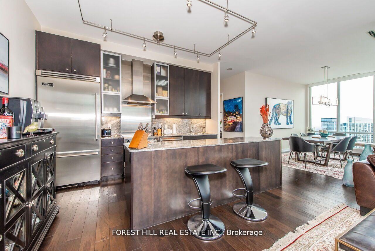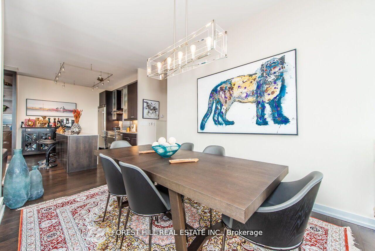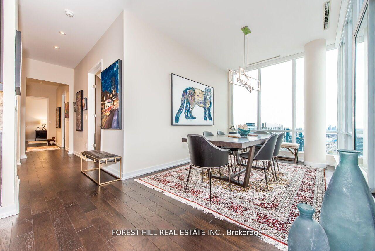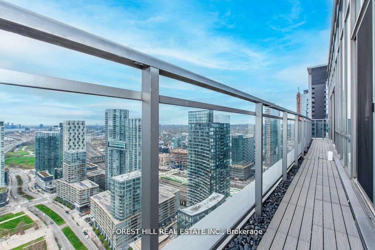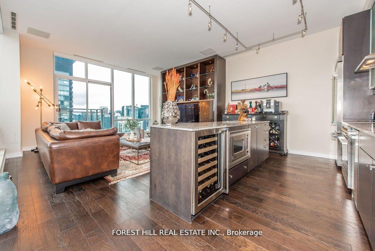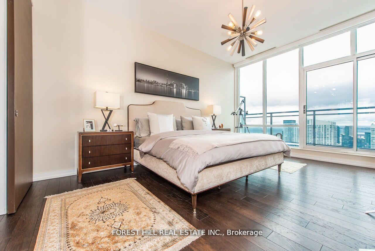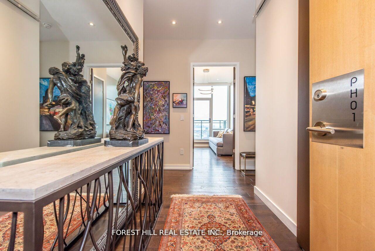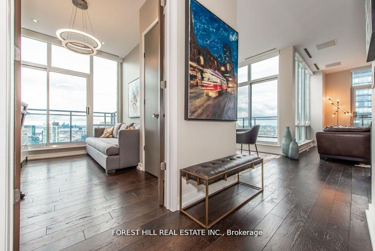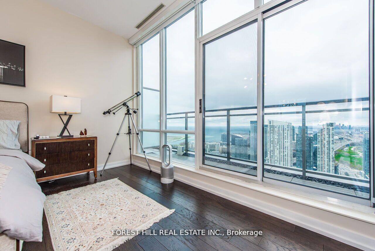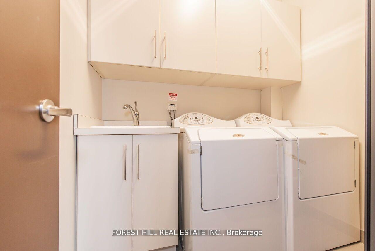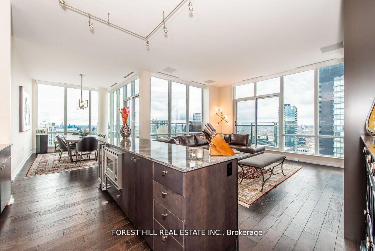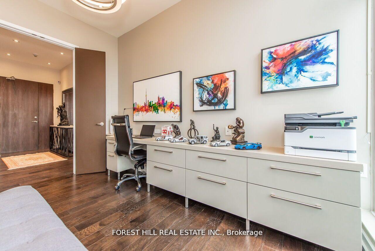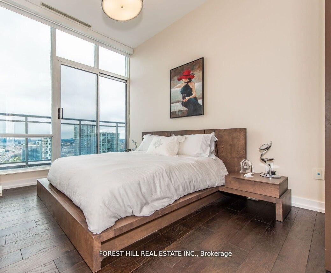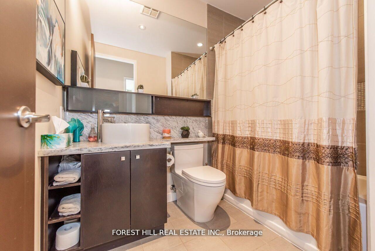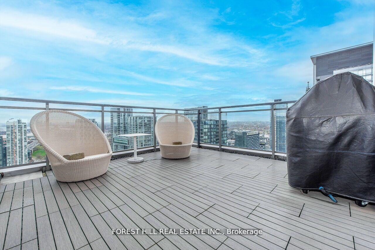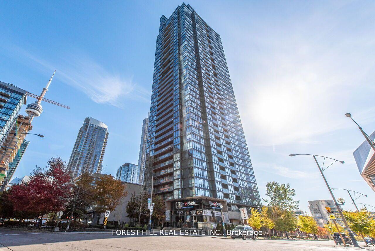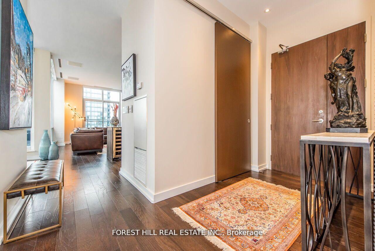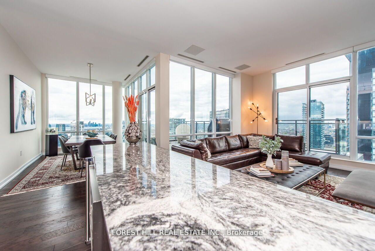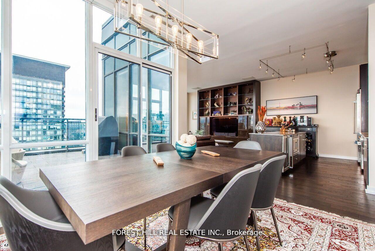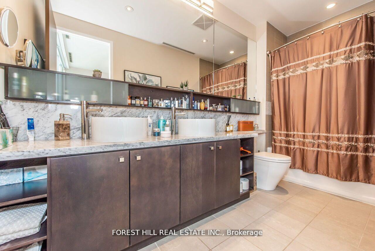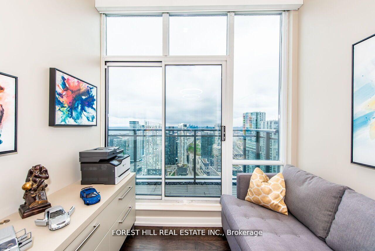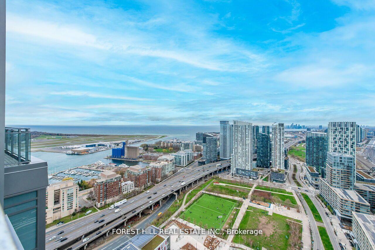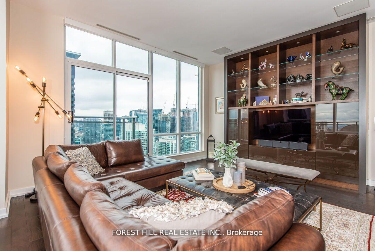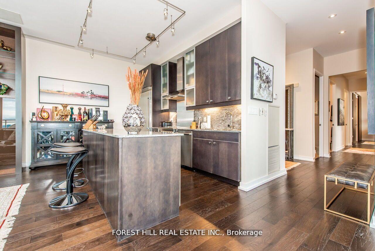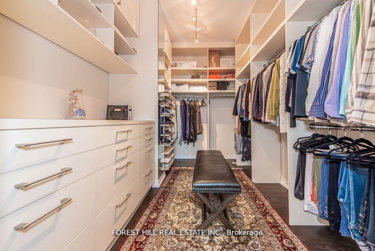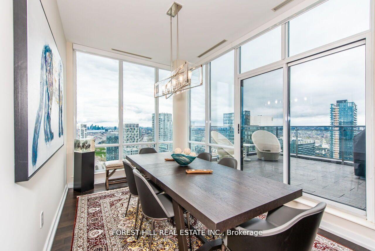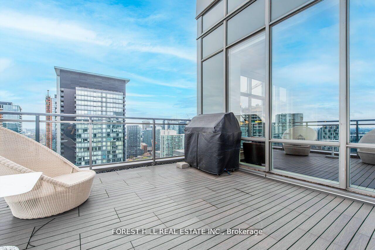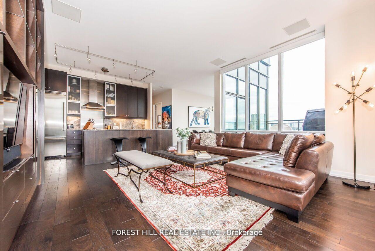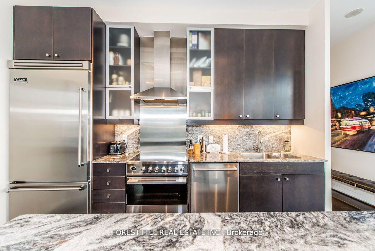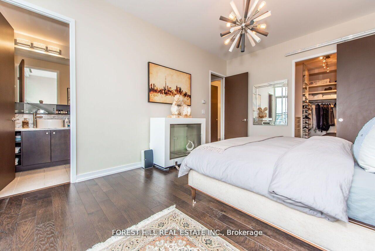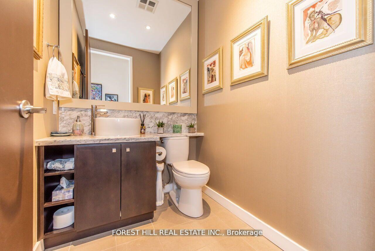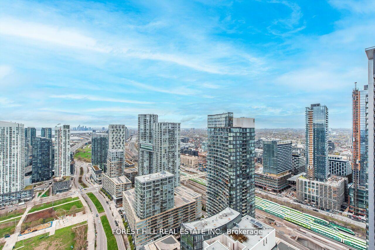$2,190,000
Available - For Sale
Listing ID: C12137461
15 Fort York Boul , Toronto, M5V 3Y4, Toronto
| Welcome to this stunning penthouse on the 48th floor, offering 1,708 sq. ft. of living space in a northwest corner layout. This residence offers breathtaking western views of the city, lake, and sunset. A full-length balcony extends from the primary bedroom to the den, with walkouts from the primary bedroom, secondary bedroom, and den. The main living and dining area opens onto a private terrace at the corner of the unit, while a separate north-facing balcony, accessible from the living room, provides a direct view of the CN Tower. The spacious primary bedroom features a fireplace, a stunning walk-in closet, and a luxurious ensuite with double sinks. Designed for both comfort and convenience, the unit features a dedicated laundry room with a sink and a freestanding washer and dryer. Additional upscale features include a built-in wine fridge, media cabinet, and ceiling speakers. Remote-controlled blinds and smart lighting enhance convenience and ambiance. Over $45,000 in inclusions. Experience refined penthouse living in the heart of Toronto. |
| Price | $2,190,000 |
| Taxes: | $6552.05 |
| Occupancy: | Owner |
| Address: | 15 Fort York Boul , Toronto, M5V 3Y4, Toronto |
| Postal Code: | M5V 3Y4 |
| Province/State: | Toronto |
| Directions/Cross Streets: | Fort York/Spadina Ave |
| Level/Floor | Room | Length(m) | Width(m) | Descriptions | |
| Room 1 | Flat | Living Ro | 5.08 | 3.54 | Hardwood Floor, Built-in Speakers, W/O To Balcony |
| Room 2 | Flat | Dining Ro | 3.89 | 2.9 | Hardwood Floor, West View, W/O To Terrace |
| Room 3 | Flat | Kitchen | 3.86 | 1.22 | Centre Island, Stainless Steel Appl, Granite Counters |
| Room 4 | Flat | Primary B | 5.28 | 6.83 | Hardwood Floor, Walk Through, W/O To Balcony |
| Room 5 | Flat | Bedroom 2 | 3.28 | 2.97 | Hardwood Floor, Closet, W/O To Balcony |
| Room 6 | Flat | Den | 3.89 | 2.65 | Double Doors, Closet, W/O To Balcony |
| Washroom Type | No. of Pieces | Level |
| Washroom Type 1 | 2 | Main |
| Washroom Type 2 | 4 | Main |
| Washroom Type 3 | 5 | Main |
| Washroom Type 4 | 0 | |
| Washroom Type 5 | 0 |
| Total Area: | 0.00 |
| Approximatly Age: | 16-30 |
| Sprinklers: | Conc |
| Washrooms: | 3 |
| Heat Type: | Fan Coil |
| Central Air Conditioning: | Central Air |
$
%
Years
This calculator is for demonstration purposes only. Always consult a professional
financial advisor before making personal financial decisions.
| Although the information displayed is believed to be accurate, no warranties or representations are made of any kind. |
| FOREST HILL REAL ESTATE INC. |
|
|

Sean Kim
Broker
Dir:
416-998-1113
Bus:
905-270-2000
Fax:
905-270-0047
| Book Showing | Email a Friend |
Jump To:
At a Glance:
| Type: | Com - Condo Apartment |
| Area: | Toronto |
| Municipality: | Toronto C01 |
| Neighbourhood: | Waterfront Communities C1 |
| Style: | 1 Storey/Apt |
| Approximate Age: | 16-30 |
| Tax: | $6,552.05 |
| Maintenance Fee: | $1,278.49 |
| Beds: | 2+1 |
| Baths: | 3 |
| Fireplace: | Y |
Locatin Map:
Payment Calculator:

