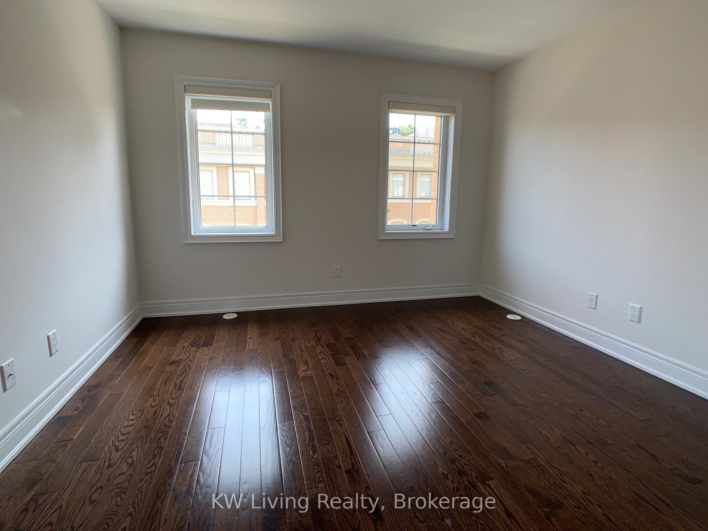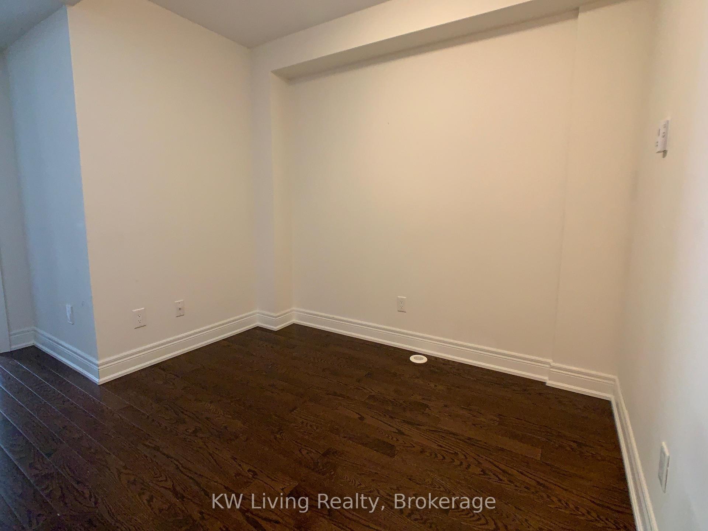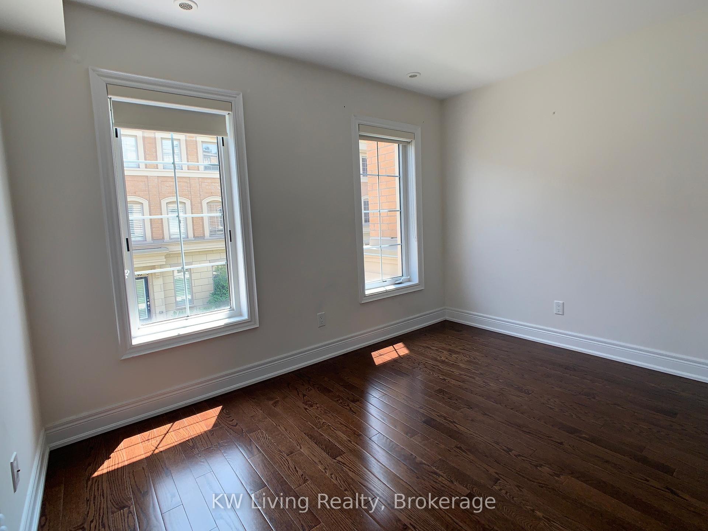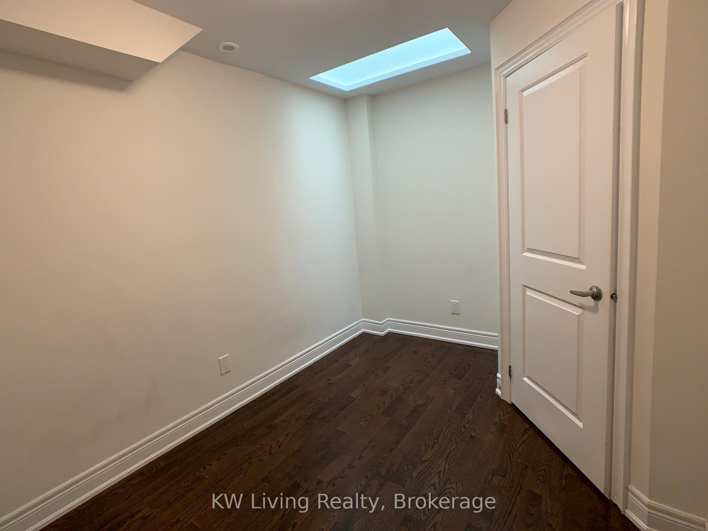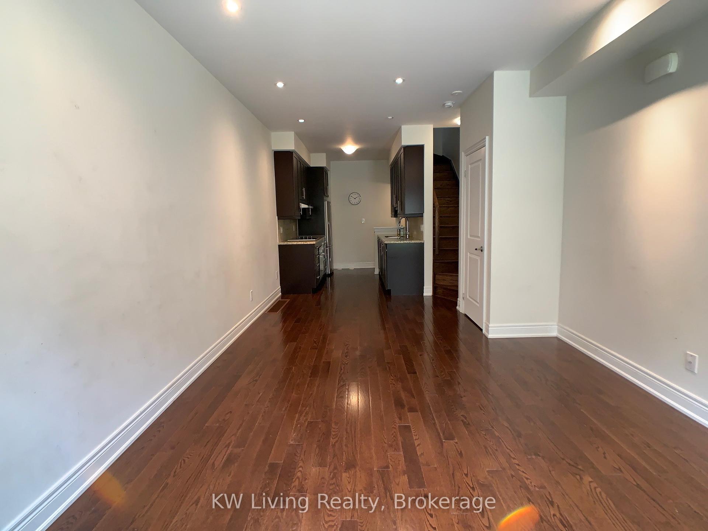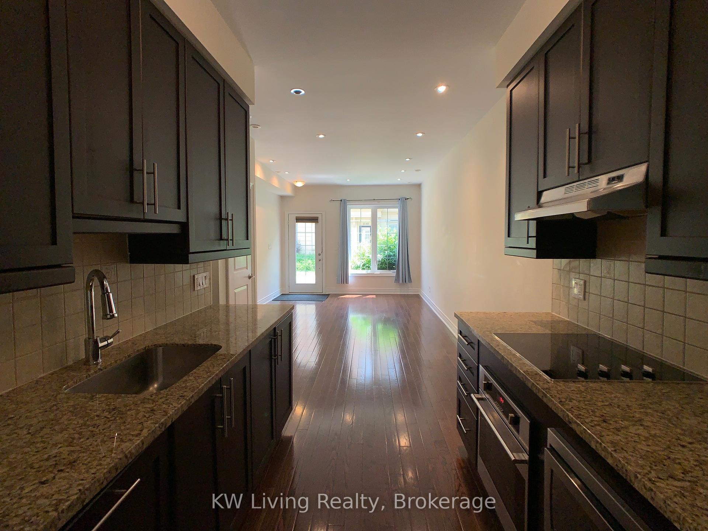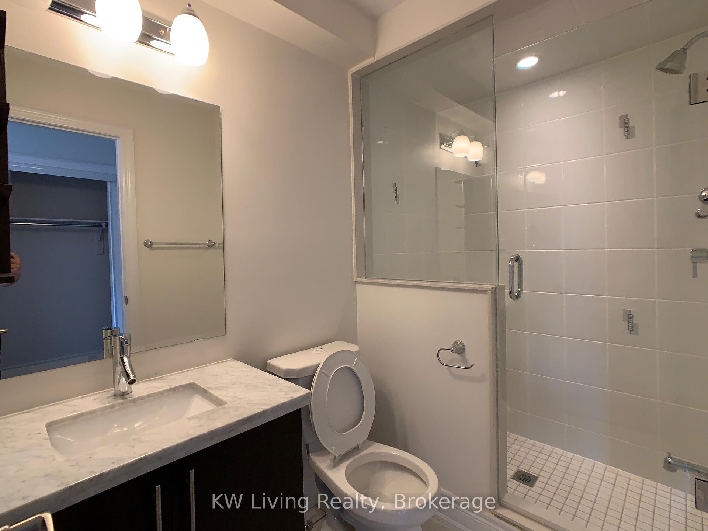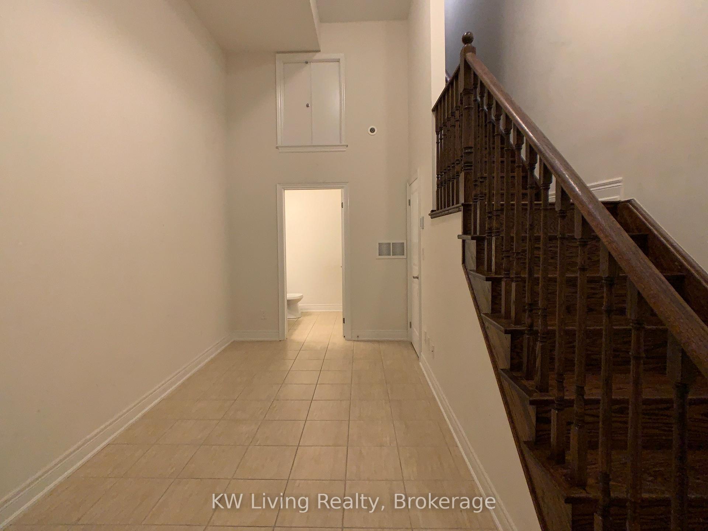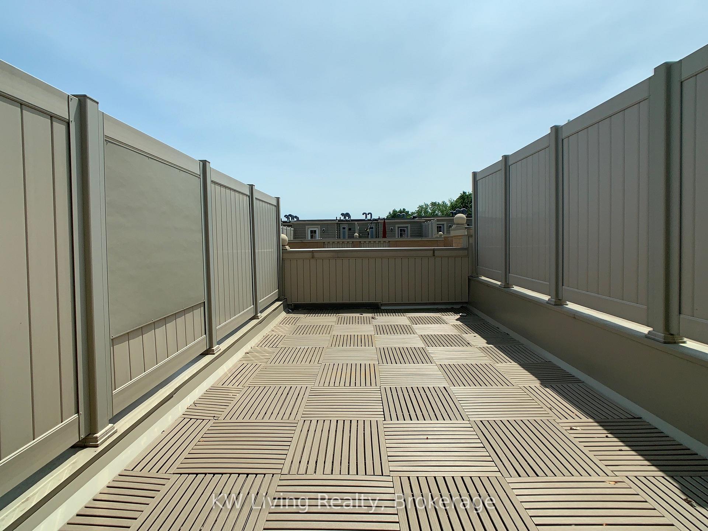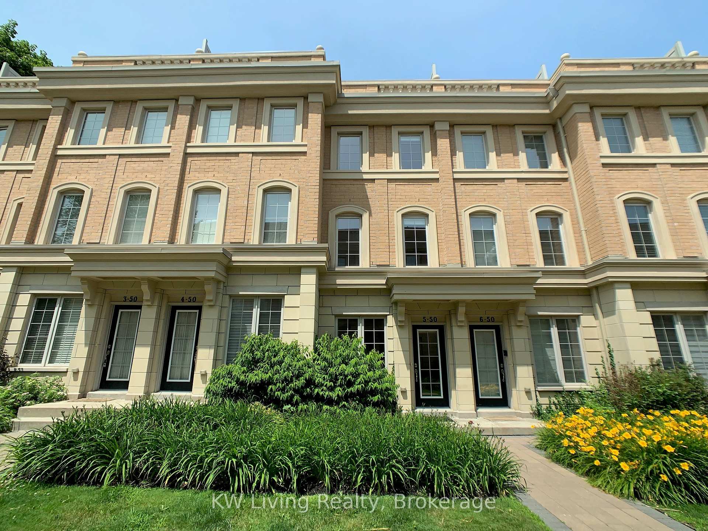$4,300
Available - For Rent
Listing ID: C12137453
50 Hargrave Lane , Toronto, M4N 0A4, Toronto
| Welcome To 50 Hargrave Lane #5! A Luxury Condo-Townhouse Located In The Prestigious Lawrence Park, One Of Toronto's Most Exclusive Neighborhoods With Desirable Schools. Directly Across From Sunny Brook Hospital, Minutes From The Granite Club. 3 Level Executive Townhouse, Elegant Living And Gracious Entertaining. Beautiful Hardwood Floor Throughout. Modern Kitchen With Granite Countertop And Ss Appliances. Huge Roof Top Terrace. 9Ft Ceilings. Close To TTC, Gourmet Rest. Notable Cubs, Hospital & Schools |
| Price | $4,300 |
| Taxes: | $0.00 |
| Occupancy: | Tenant |
| Address: | 50 Hargrave Lane , Toronto, M4N 0A4, Toronto |
| Postal Code: | M4N 0A4 |
| Province/State: | Toronto |
| Directions/Cross Streets: | Bayview / Lawrence |
| Level/Floor | Room | Length(m) | Width(m) | Descriptions | |
| Room 1 | Ground | Living Ro | 3.47 | 6.12 | Combined w/Dining, Hardwood Floor |
| Room 2 | Ground | Dining Ro | 3.47 | 6.12 | Combined w/Living, Hardwood Floor |
| Room 3 | Ground | Kitchen | 2.43 | 3.23 | Hardwood Floor |
| Room 4 | Second | Bedroom 2 | 3.41 | 2.43 | Hardwood Floor, Skylight |
| Room 5 | Second | Bedroom 3 | 3.47 | 2.43 | Hardwood Floor |
| Room 6 | Third | Primary B | 3.47 | 3.05 | Hardwood Floor, 4 Pc Ensuite |
| Room 7 | Third | Den | 2.43 | 2.8 | Hardwood Floor |
| Room 8 | Basement | Recreatio | 3.65 | 6.52 | Ceramic Floor |
| Washroom Type | No. of Pieces | Level |
| Washroom Type 1 | 4 | |
| Washroom Type 2 | 2 | |
| Washroom Type 3 | 0 | |
| Washroom Type 4 | 0 | |
| Washroom Type 5 | 0 |
| Total Area: | 0.00 |
| Washrooms: | 3 |
| Heat Type: | Forced Air |
| Central Air Conditioning: | Central Air |
| Although the information displayed is believed to be accurate, no warranties or representations are made of any kind. |
| KW Living Realty |
|
|

Sean Kim
Broker
Dir:
416-998-1113
Bus:
905-270-2000
Fax:
905-270-0047
| Book Showing | Email a Friend |
Jump To:
At a Glance:
| Type: | Com - Condo Townhouse |
| Area: | Toronto |
| Municipality: | Toronto C12 |
| Neighbourhood: | Bridle Path-Sunnybrook-York Mills |
| Style: | 3-Storey |
| Beds: | 3+1 |
| Baths: | 3 |
| Fireplace: | N |
Locatin Map:

