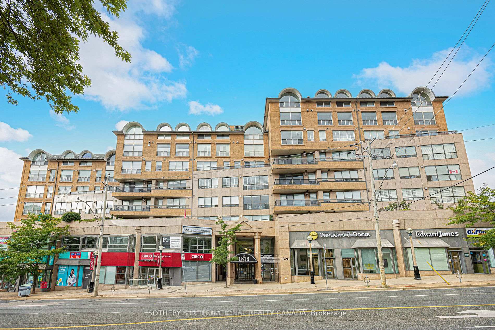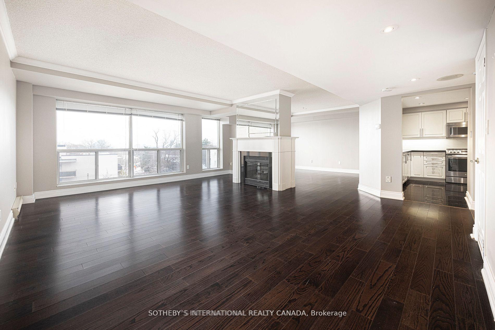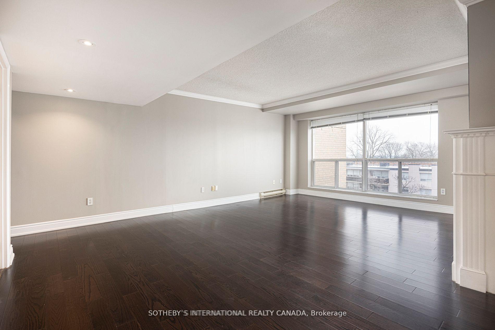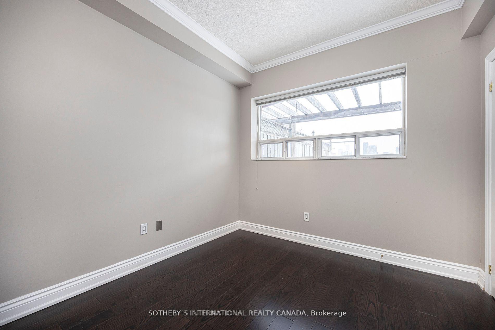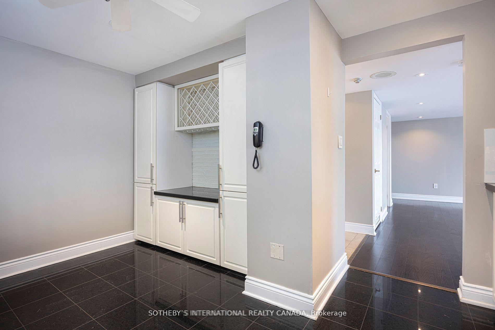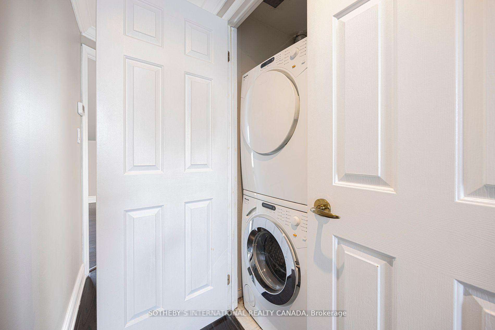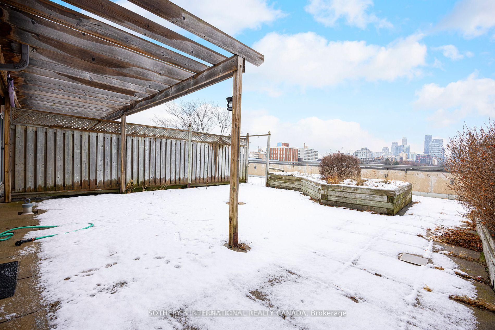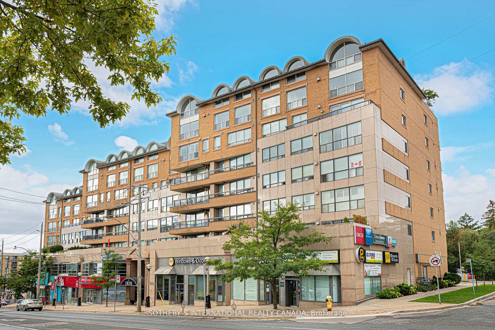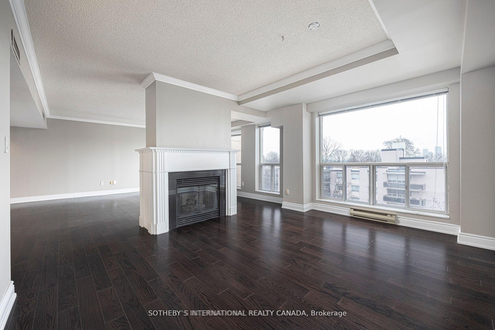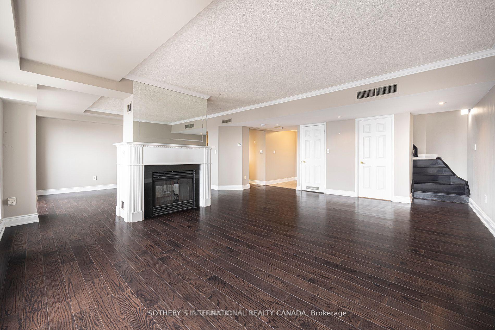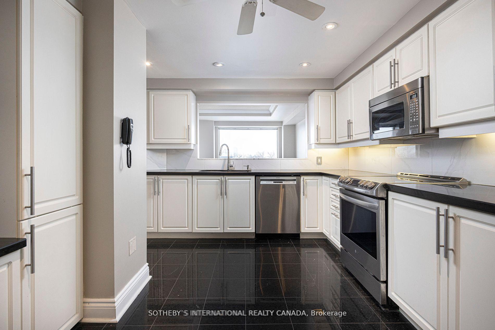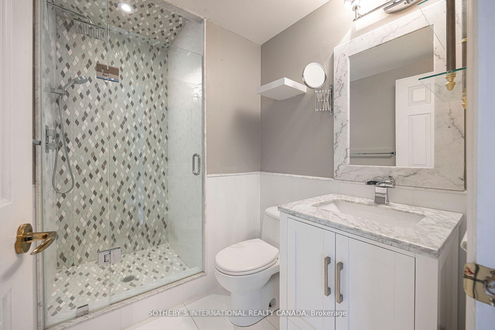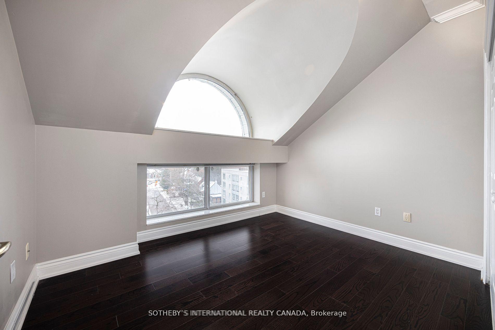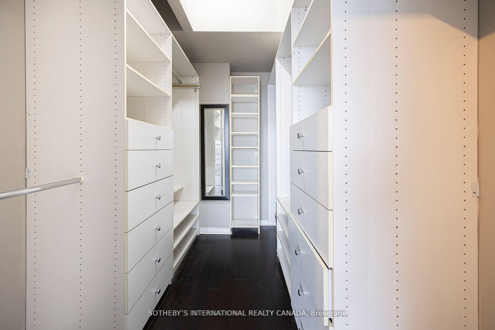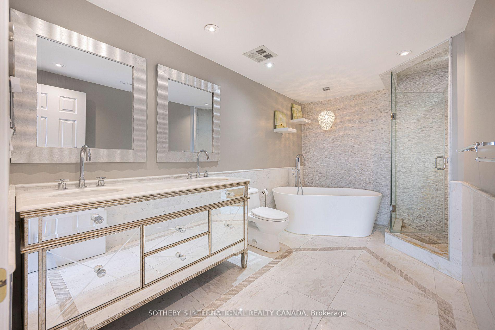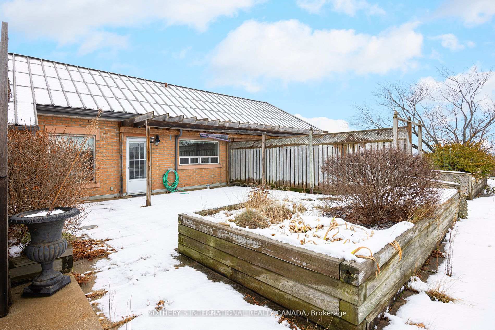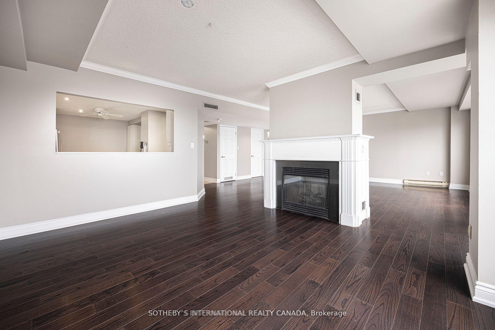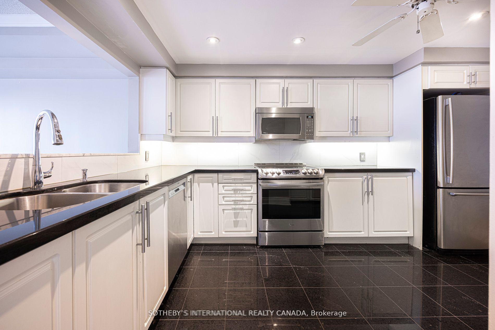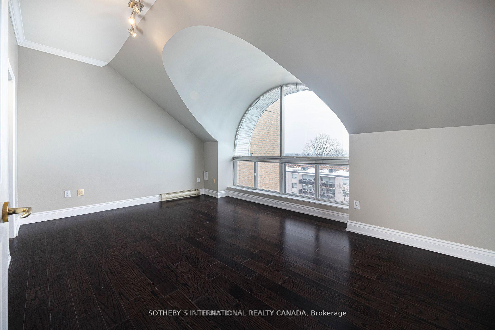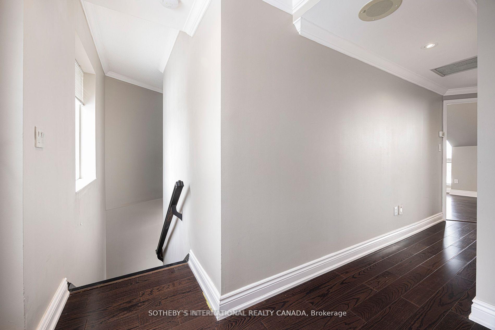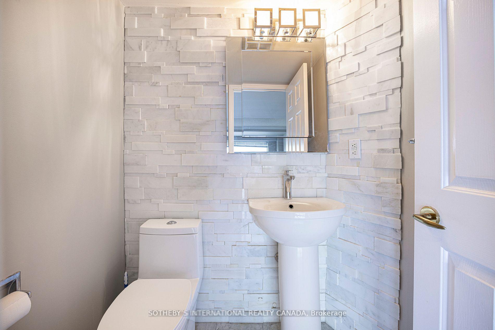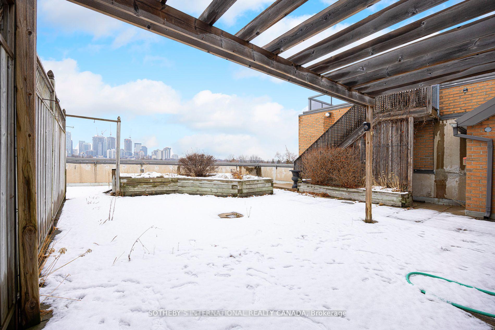$5,000
Available - For Rent
Listing ID: C12137576
1818 Bayview Aven , Toronto, M4G 4G6, Toronto
| Updated And Renovated. Rarely Found 3 Bedroomss, 3 Bathrooms On 2 Floors Covering 1850 Sq Ft. Executive Condo With East-West Exposure. New Marble And Stone 5Pc Master Bath Ensuite. Master Bedroom Also Includes A Large Walk-In Closet. Modern Kitchen With Granite Counters And Floors. Floor To Ceiling Windows Through-Out. Over 850 Square feet Of Private Terrace Space With West-North-South Views. Steps To Metro & Whole Foods. |
| Price | $5,000 |
| Taxes: | $0.00 |
| Occupancy: | Vacant |
| Address: | 1818 Bayview Aven , Toronto, M4G 4G6, Toronto |
| Postal Code: | M4G 4G6 |
| Province/State: | Toronto |
| Directions/Cross Streets: | Bayview & Eglinton |
| Level/Floor | Room | Length(m) | Width(m) | Descriptions | |
| Room 1 | Main | Kitchen | 4.28 | 3.37 | Granite Counters, Granite Floor, Stainless Steel Appl |
| Room 2 | Main | Dining Ro | 4.35 | 3.6 | Fireplace, Hardwood Floor, East View |
| Room 3 | Main | Living Ro | 6.08 | 4.63 | Fireplace, Hardwood Floor, East View |
| Room 4 | Second | Primary B | 5 | 3.55 | 5 Pc Ensuite, Walk-In Closet(s), Large Window |
| Room 5 | Second | Bedroom 2 | 3.44 | 2.85 | Hardwood Floor, Double Closet, Large Window |
| Room 6 | Second | Bedroom 3 | 3.3 | 2.82 | Hardwood Floor, Closet, Large Window |
| Washroom Type | No. of Pieces | Level |
| Washroom Type 1 | 2 | Main |
| Washroom Type 2 | 3 | Second |
| Washroom Type 3 | 4 | Second |
| Washroom Type 4 | 0 | |
| Washroom Type 5 | 0 |
| Total Area: | 0.00 |
| Washrooms: | 3 |
| Heat Type: | Forced Air |
| Central Air Conditioning: | Central Air |
| Although the information displayed is believed to be accurate, no warranties or representations are made of any kind. |
| SOTHEBY'S INTERNATIONAL REALTY CANADA |
|
|

Sean Kim
Broker
Dir:
416-998-1113
Bus:
905-270-2000
Fax:
905-270-0047
| Book Showing | Email a Friend |
Jump To:
At a Glance:
| Type: | Com - Condo Apartment |
| Area: | Toronto |
| Municipality: | Toronto C10 |
| Neighbourhood: | Mount Pleasant East |
| Style: | 2-Storey |
| Beds: | 3 |
| Baths: | 3 |
| Fireplace: | Y |
Locatin Map:

