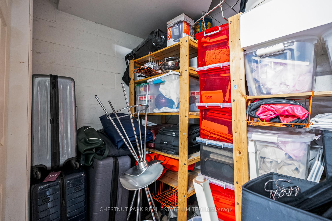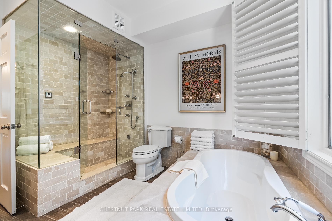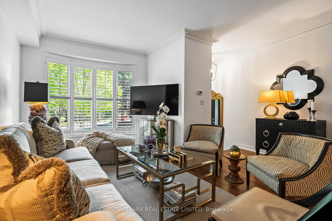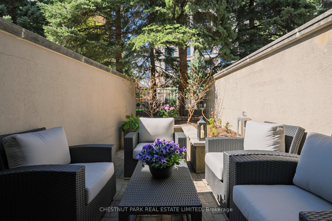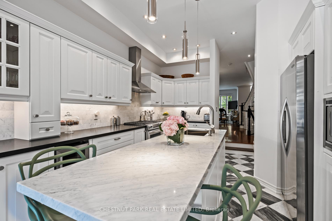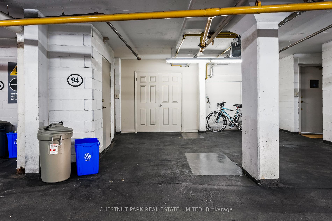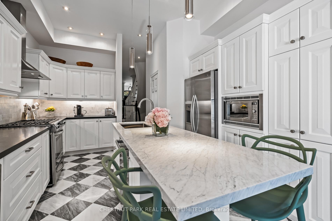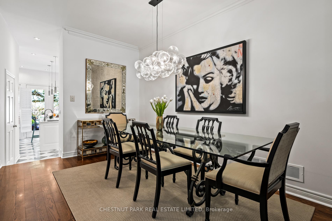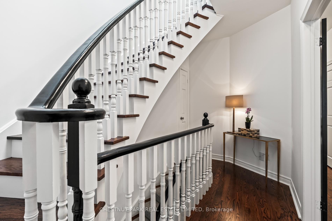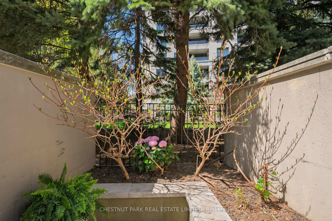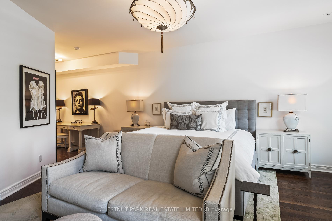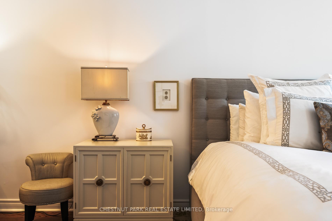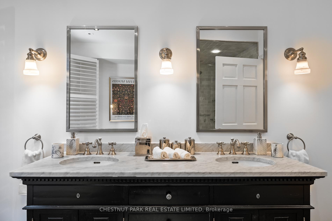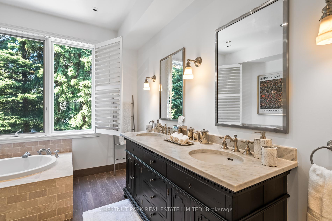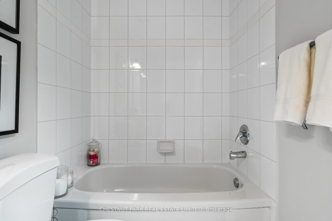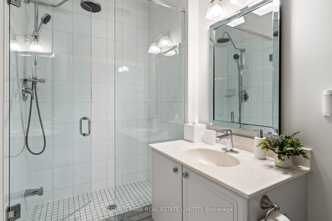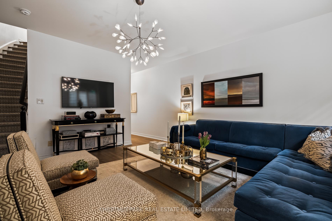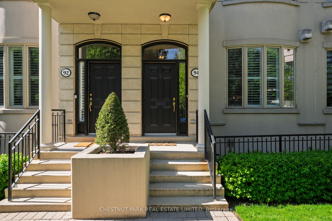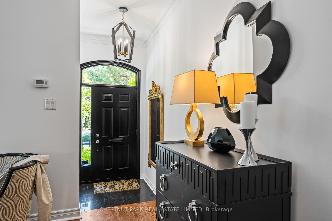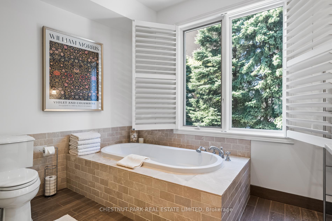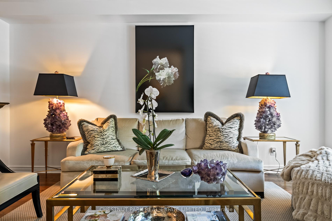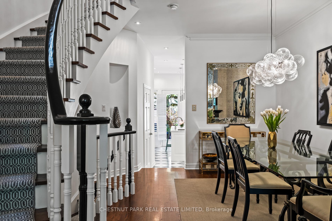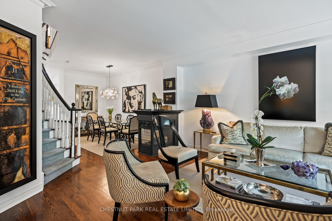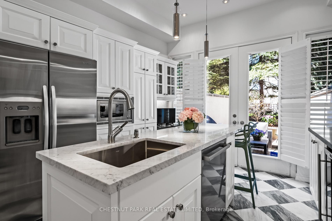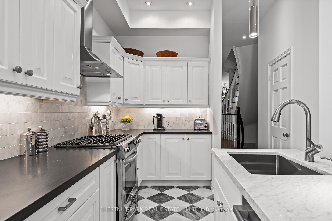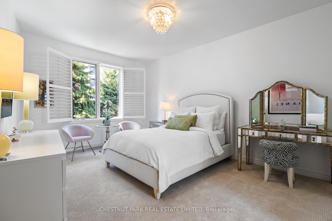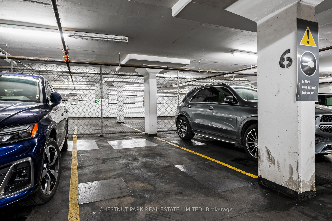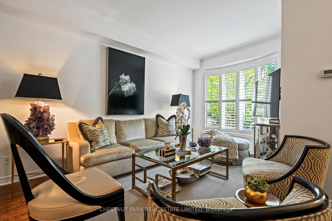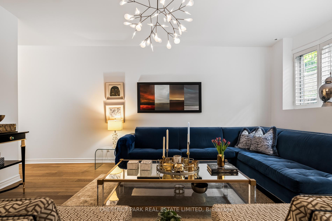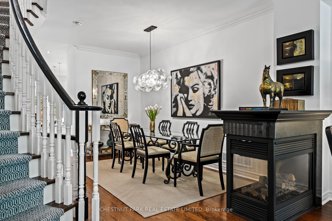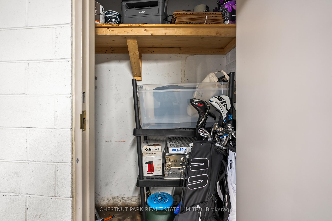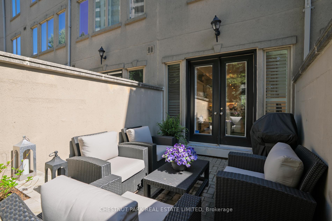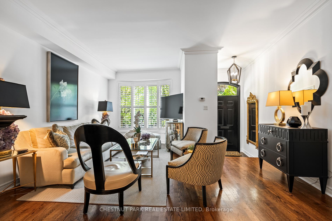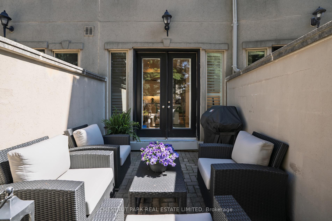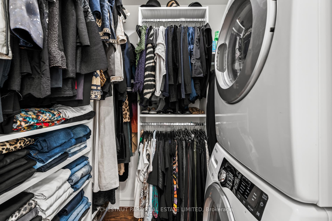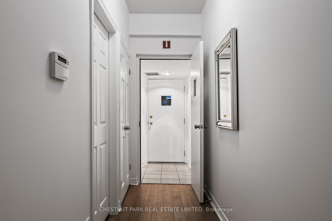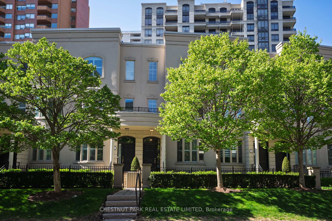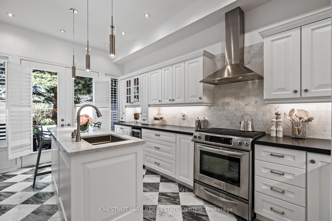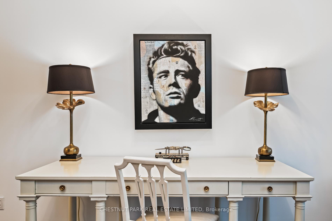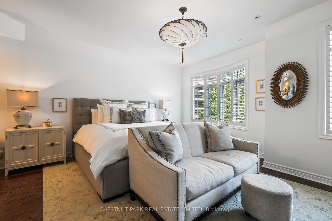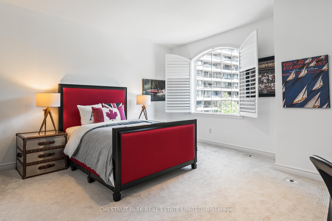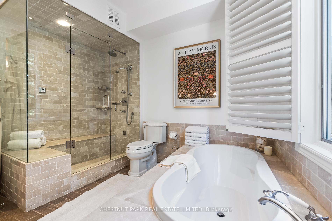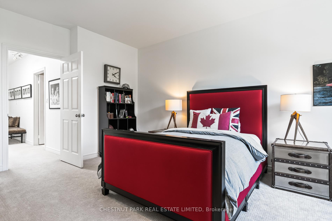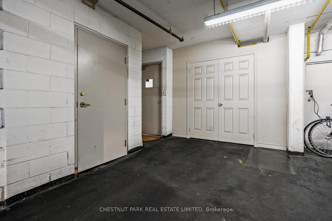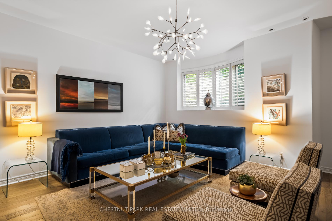$2,095,000
Available - For Sale
Listing ID: C12137716
94 Pleasant Boul , Toronto, M4T 1J8, Toronto
| New York style in Toronto - Welcome to 94 Pleasant Blvd, turnkey living in one of Torontos most sought-after midtown neighbourhoods. This elegantly designed three storey townhouse offers the perfect blend of style, comfort and location. Soaring 9ft ceilings throughout offer a sense of openness not found in many townhouses. Step inside the graceful foyer to the open layout featuring hardwood floors that course into new marble kitchen floors accentuating the homes refined aesthetic. The main level features a spacious living and dining area separated by a chic gas fireplace. The updated kitchen with new marble countertop and floors flows effortlessly into a private back garden terrace-a perfect urban oasis. Upstairs you will find three generously sized bedrooms, including a serene primary retreat with six-piece ensuite offering both function and sophistication as well as a steam shower. The third floor features two expansive bedrooms with shared four-piece bathroom. The surprise feature is the dapper lower-level family room with direct access to two car garage parking. The entrance from the lower level also functions as a mud room. Enjoy unparalleled walkability to fine dining and boutique retail, grocery stores and the serene paths of David Balfour Park. With 24-hour concierge, this home offers all the convenience of condo living with the space and privacy of a townhouse. Whether downsizing or upgrading or simply seeking a turnkey lifestyle in a prime location, this home is the complete package. |
| Price | $2,095,000 |
| Taxes: | $10943.93 |
| Occupancy: | Owner |
| Address: | 94 Pleasant Boul , Toronto, M4T 1J8, Toronto |
| Postal Code: | M4T 1J8 |
| Province/State: | Toronto |
| Directions/Cross Streets: | Yonge / St. Clair Ave W |
| Level/Floor | Room | Length(m) | Width(m) | Descriptions | |
| Room 1 | Main | Kitchen | 5.26 | 3.25 | |
| Room 2 | Main | Dining Ro | 4.19 | 3.15 | |
| Room 3 | Main | Living Ro | 5.11 | 2.79 | |
| Room 4 | Main | Powder Ro | 2.13 | .91 | |
| Room 5 | Main | Foyer | 1.73 | 1.52 | |
| Room 6 | Second | Bedroom | 5.11 | 4.27 | |
| Room 7 | Second | Bathroom | 5.11 | 4.27 | |
| Room 8 | Second | Other | 4.11 | 1.96 | |
| Room 9 | Second | Laundry | 2.21 | 1.6 | |
| Room 10 | Third | Bedroom 2 | 5.08 | 4.83 | |
| Room 11 | Third | Bedroom 3 | 5 | 3.94 | |
| Room 12 | Third | Bathroom | 3.61 | 1.52 | |
| Room 13 | Lower | Recreatio | 5.18 | 5.03 | |
| Room 14 | Lower | Mud Room | 1.78 | 7.3 | |
| Room 15 | Lower | Utility R | 3.25 | 2.13 |
| Washroom Type | No. of Pieces | Level |
| Washroom Type 1 | 2 | Main |
| Washroom Type 2 | 5 | Second |
| Washroom Type 3 | 4 | Third |
| Washroom Type 4 | 0 | |
| Washroom Type 5 | 0 |
| Total Area: | 0.00 |
| Sprinklers: | Alar |
| Washrooms: | 3 |
| Heat Type: | Forced Air |
| Central Air Conditioning: | Central Air |
$
%
Years
This calculator is for demonstration purposes only. Always consult a professional
financial advisor before making personal financial decisions.
| Although the information displayed is believed to be accurate, no warranties or representations are made of any kind. |
| CHESTNUT PARK REAL ESTATE LIMITED |
|
|

Sean Kim
Broker
Dir:
416-998-1113
Bus:
905-270-2000
Fax:
905-270-0047
| Book Showing | Email a Friend |
Jump To:
At a Glance:
| Type: | Com - Condo Townhouse |
| Area: | Toronto |
| Municipality: | Toronto C02 |
| Neighbourhood: | Yonge-St. Clair |
| Style: | 3-Storey |
| Tax: | $10,943.93 |
| Maintenance Fee: | $2,185.33 |
| Beds: | 3 |
| Baths: | 3 |
| Fireplace: | Y |
Locatin Map:
Payment Calculator:

