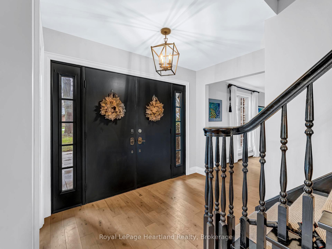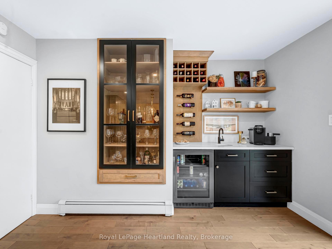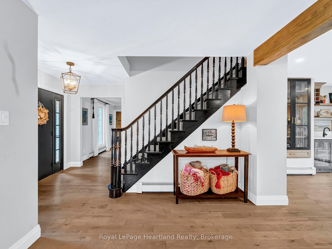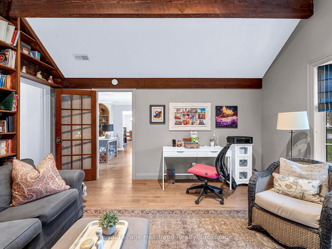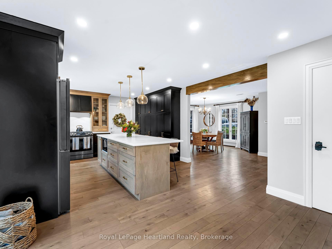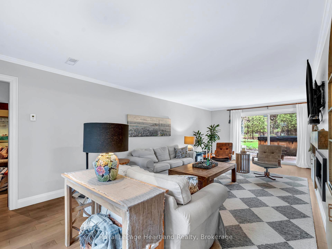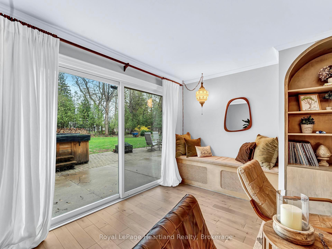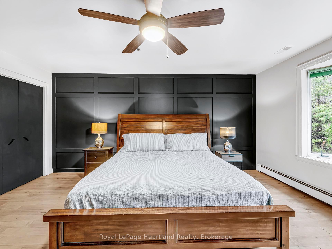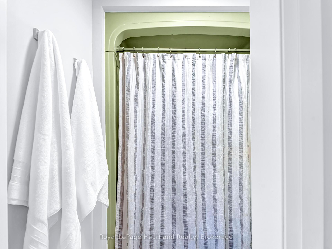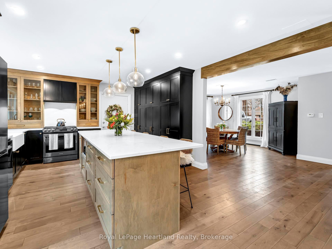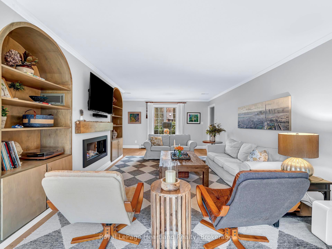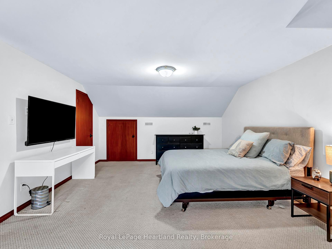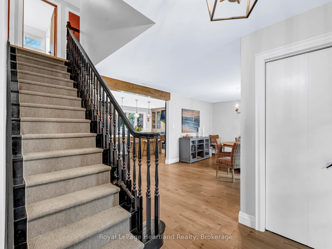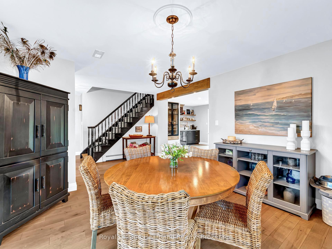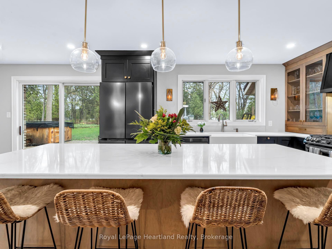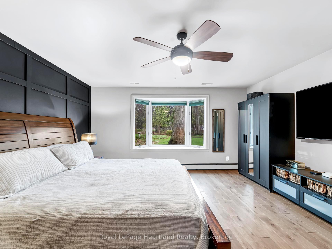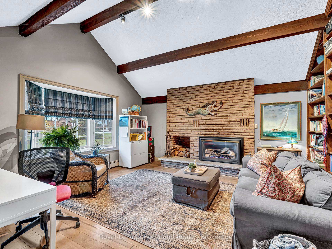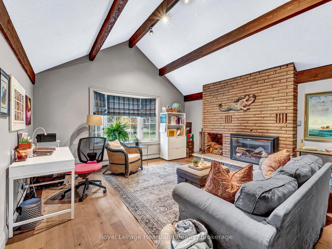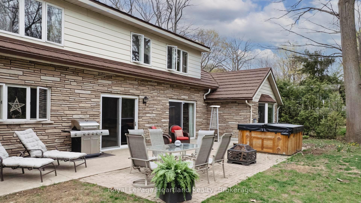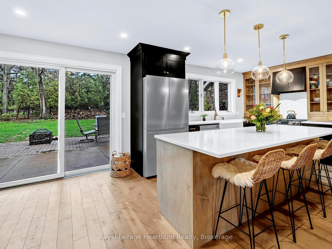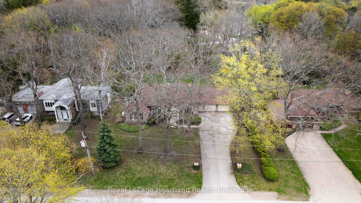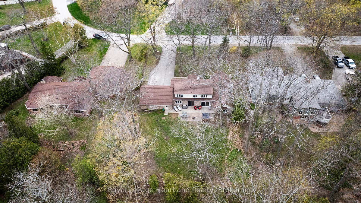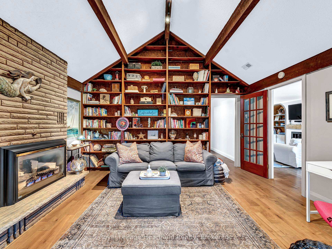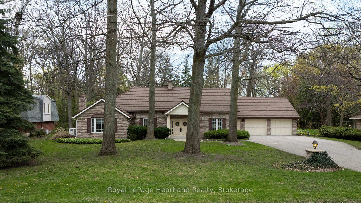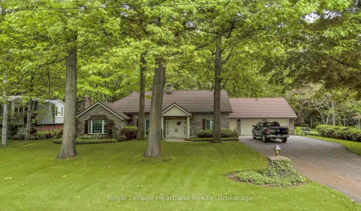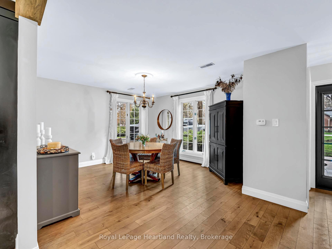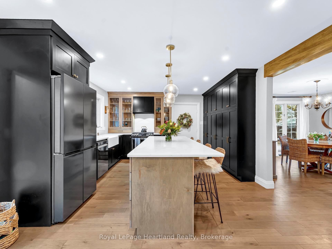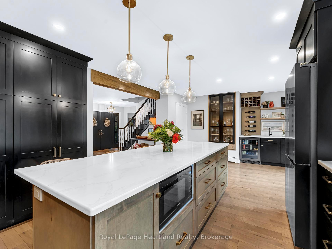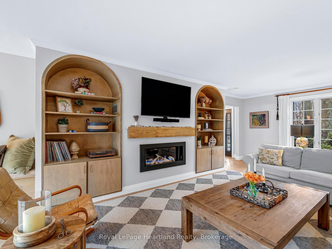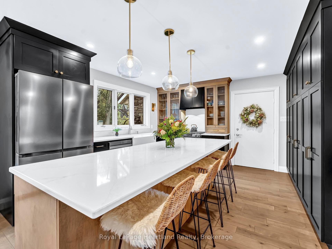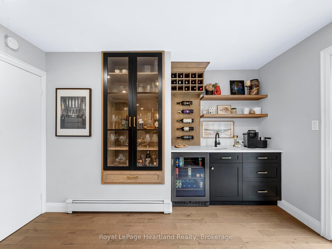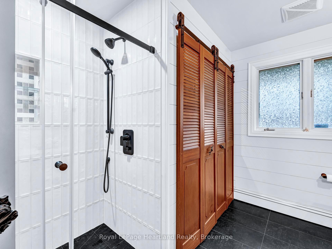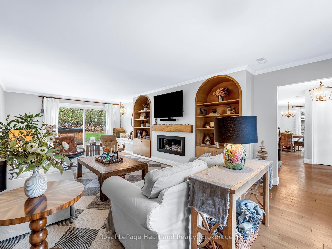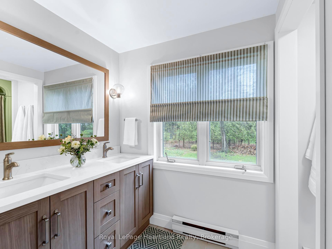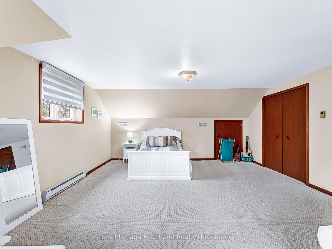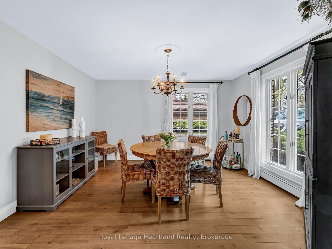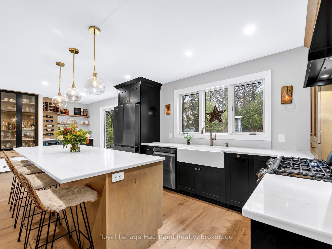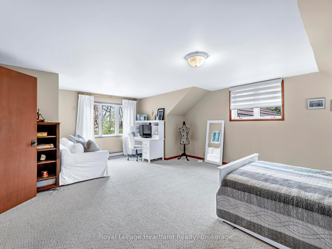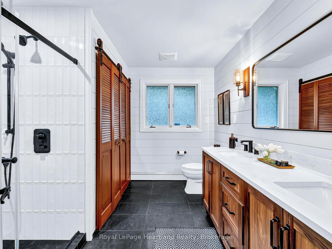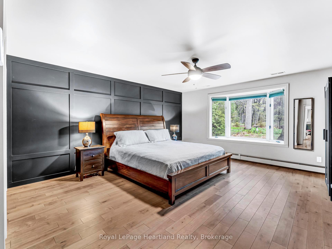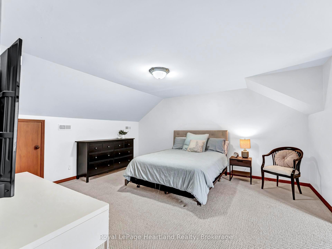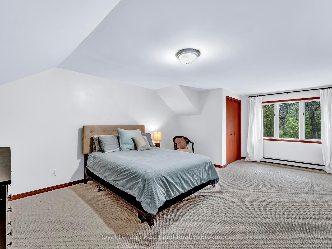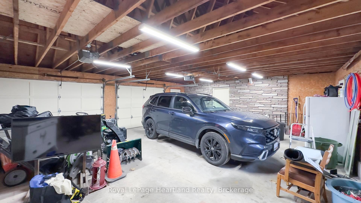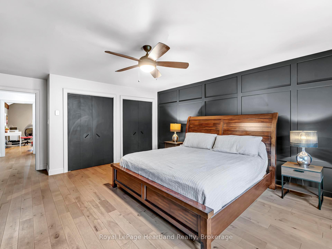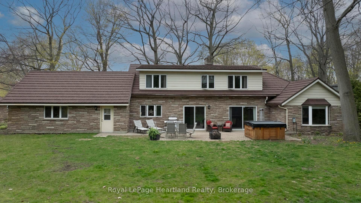$1,100,000
Available - For Sale
Listing ID: X12137413
81366 Champlain Boul , Ashfield-Colborne-Wawanosh, N7A 3Y2, Huron
| Welcome to 81366 Champlain Blvd, where modern elegance meets timeless charm in a highly sought-after subdivision on the outskirts of Goderich. This enchanting home boasts a wealth of updates that enhance its unique character while honoring its original appeal. As you approach this stunning property, the charming curb appeal immediately invites you in. Step through the front door, and you'll be greeted by a warm and inviting atmosphere. The spacious primary retreat is your personal sanctuary, offering ample space to unwind and recharge. Imagine cozy evenings spent by the fireplace in your ideal home office, a perfect blend of productivity and comfort.The heart of this home is undoubtedly the stunning custom kitchen, equipped with high-end appliances that will delight any culinary enthusiast. Whether you're hosting intimate dinners or festive gatherings, this kitchen provides both functionality and style. As you explore the living area, you"ll find gorgeous built-ins flanking the fireplace, adding both character and practicality to the space. The large attached two-car garage offers convenience and additional storage, ensuring your home remains organized and clutter-free.Outside, the expansive property provides room to roam and play, with beach access to Lake Huron just at the end of the street. Picture yourself enjoying leisurely strolls along the sandy shore or soaking up the sun on warm summer days.This property is more than just a home; it's a lifestyle. Experience the perfect blend of modern updates and classic charm in a location that offers both tranquility and connection to nature. Don't miss your chance to make this unique property your forever home! |
| Price | $1,100,000 |
| Taxes: | $5602.98 |
| Assessment Year: | 2024 |
| Occupancy: | Owner |
| Address: | 81366 Champlain Boul , Ashfield-Colborne-Wawanosh, N7A 3Y2, Huron |
| Directions/Cross Streets: | Heading on Hwy 21 North, turn left onto Airport Road, turn left onto Mill Road, turn right onto Cham |
| Rooms: | 14 |
| Bedrooms: | 3 |
| Bedrooms +: | 0 |
| Family Room: | T |
| Basement: | Walk-Up, Partially Fi |
| Level/Floor | Room | Length(m) | Width(m) | Descriptions | |
| Room 1 | Main | Bathroom | 2.83 | 3.18 | 4 Pc Bath |
| Room 2 | Main | Bedroom | 5.82 | 4.62 | |
| Room 3 | Main | Kitchen | 4.03 | 7.69 | |
| Room 4 | Main | Dining Ro | 4.22 | 5.95 | |
| Room 5 | Main | Family Ro | 4.76 | 4.61 | |
| Room 6 | Main | Foyer | 1.75 | 2.88 | |
| Room 7 | Main | Kitchen | 4.03 | 4.24 | Eat-in Kitchen |
| Room 8 | Main | Living Ro | 8.27 | 4.2 | |
| Room 9 | Second | Bathroom | 2.17 | 3.56 | 5 Pc Bath |
| Room 10 | Second | Bedroom | 6.5 | 4.26 | |
| Room 11 | Second | Primary B | 6.5 | 4.9 | |
| Room 12 | Basement | Other | 5.32 | 4.1 | |
| Room 13 | Basement | Other | 13.49 | 4.53 | |
| Room 14 | Basement | Other | 8.07 | 4.52 | |
| Room 15 | Basement | Utility R | 3.94 | 2.66 |
| Washroom Type | No. of Pieces | Level |
| Washroom Type 1 | 4 | |
| Washroom Type 2 | 5 | |
| Washroom Type 3 | 0 | |
| Washroom Type 4 | 0 | |
| Washroom Type 5 | 0 |
| Total Area: | 0.00 |
| Approximatly Age: | 31-50 |
| Property Type: | Detached |
| Style: | Bungalow |
| Exterior: | Vinyl Siding, Brick |
| Garage Type: | Attached |
| (Parking/)Drive: | Private Do |
| Drive Parking Spaces: | 8 |
| Park #1 | |
| Parking Type: | Private Do |
| Park #2 | |
| Parking Type: | Private Do |
| Pool: | None |
| Approximatly Age: | 31-50 |
| Approximatly Square Footage: | 2500-3000 |
| CAC Included: | N |
| Water Included: | N |
| Cabel TV Included: | N |
| Common Elements Included: | N |
| Heat Included: | N |
| Parking Included: | N |
| Condo Tax Included: | N |
| Building Insurance Included: | N |
| Fireplace/Stove: | Y |
| Heat Type: | Forced Air |
| Central Air Conditioning: | Central Air |
| Central Vac: | N |
| Laundry Level: | Syste |
| Ensuite Laundry: | F |
| Sewers: | Septic |
| Utilities-Cable: | Y |
| Utilities-Hydro: | Y |
$
%
Years
This calculator is for demonstration purposes only. Always consult a professional
financial advisor before making personal financial decisions.
| Although the information displayed is believed to be accurate, no warranties or representations are made of any kind. |
| Royal LePage Heartland Realty |
|
|

Sean Kim
Broker
Dir:
416-998-1113
Bus:
905-270-2000
Fax:
905-270-0047
| Virtual Tour | Book Showing | Email a Friend |
Jump To:
At a Glance:
| Type: | Freehold - Detached |
| Area: | Huron |
| Municipality: | Ashfield-Colborne-Wawanosh |
| Neighbourhood: | Colborne |
| Style: | Bungalow |
| Approximate Age: | 31-50 |
| Tax: | $5,602.98 |
| Beds: | 3 |
| Baths: | 2 |
| Fireplace: | Y |
| Pool: | None |
Locatin Map:
Payment Calculator:

