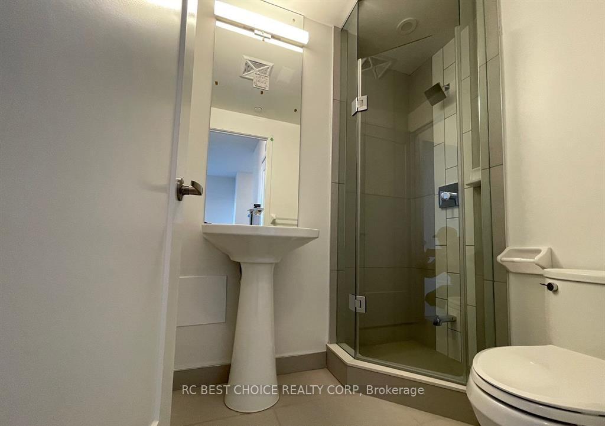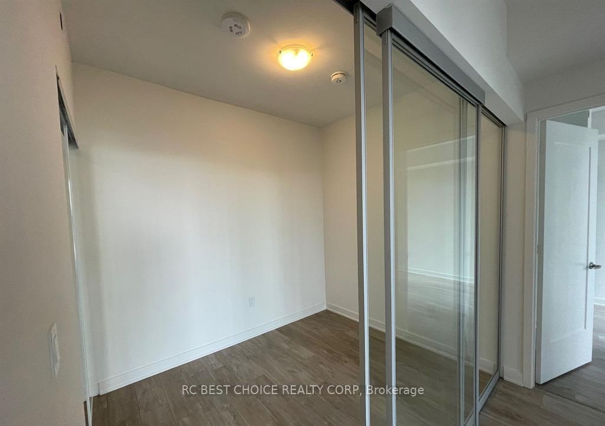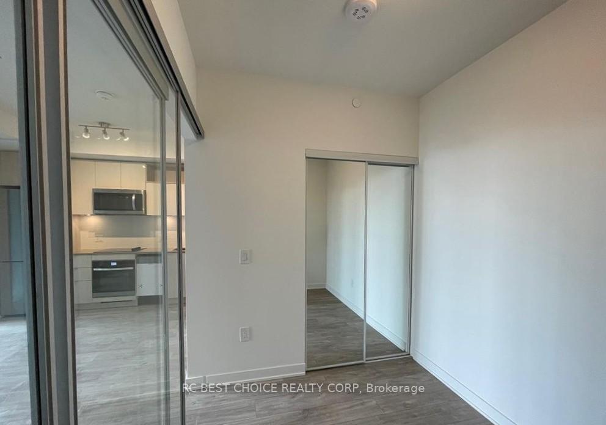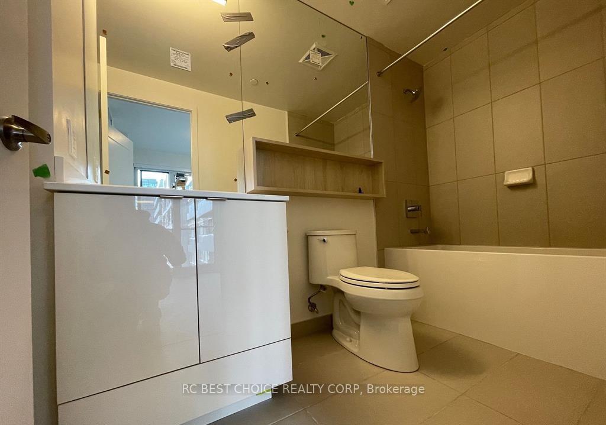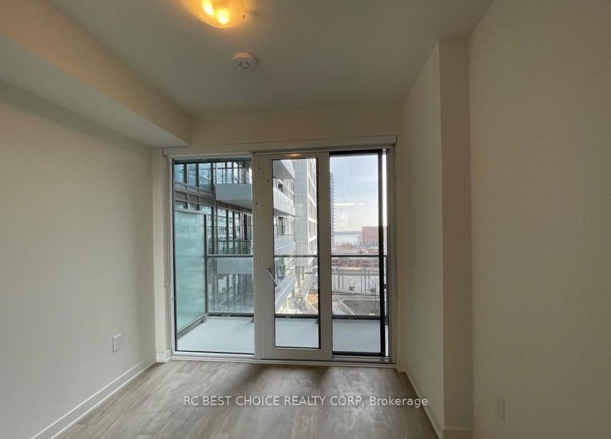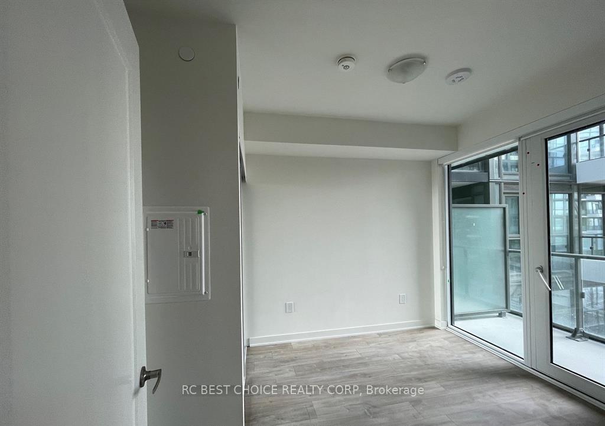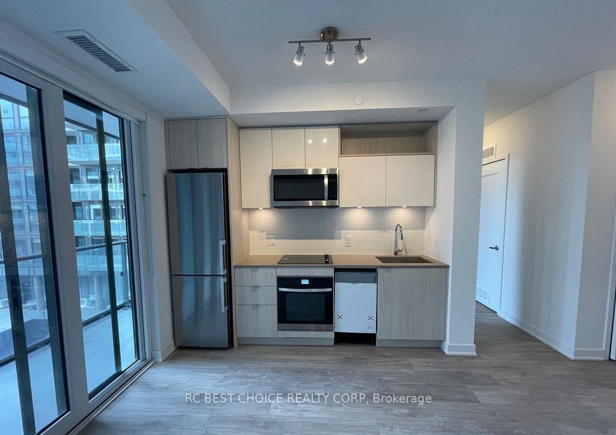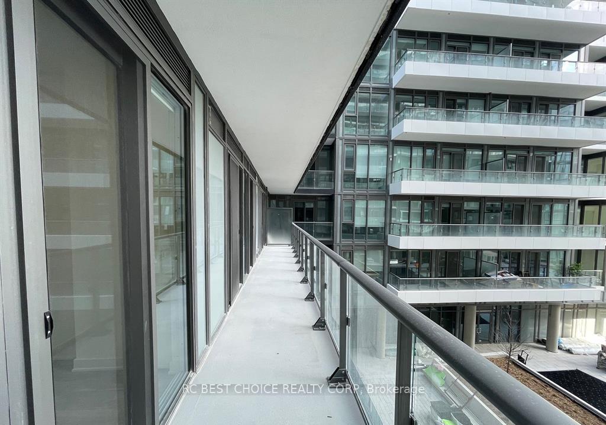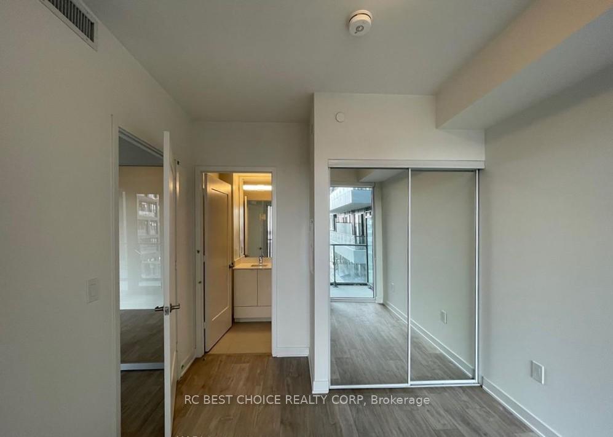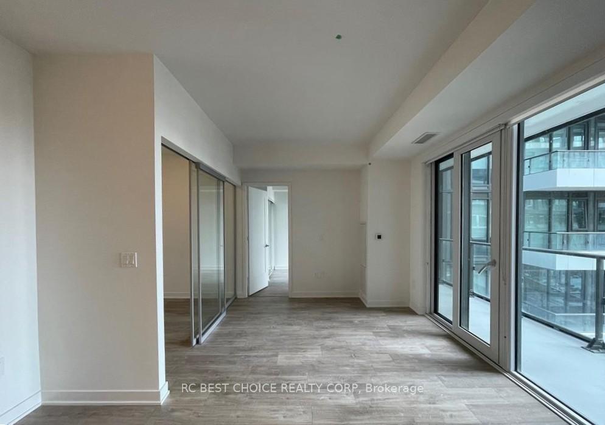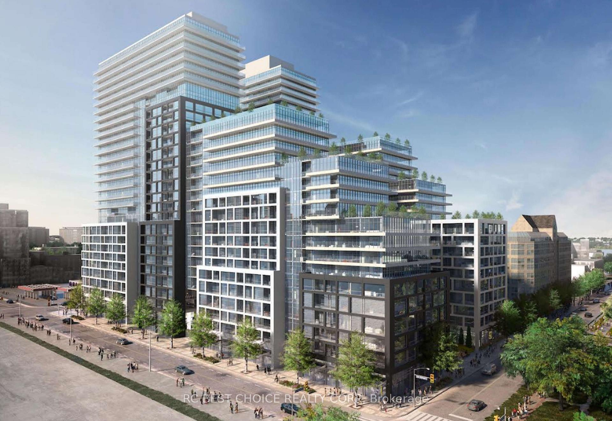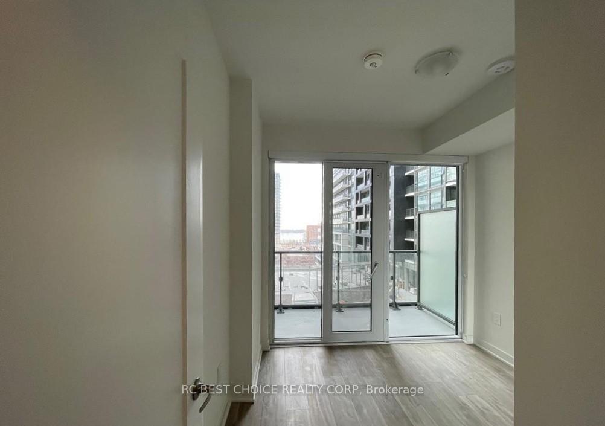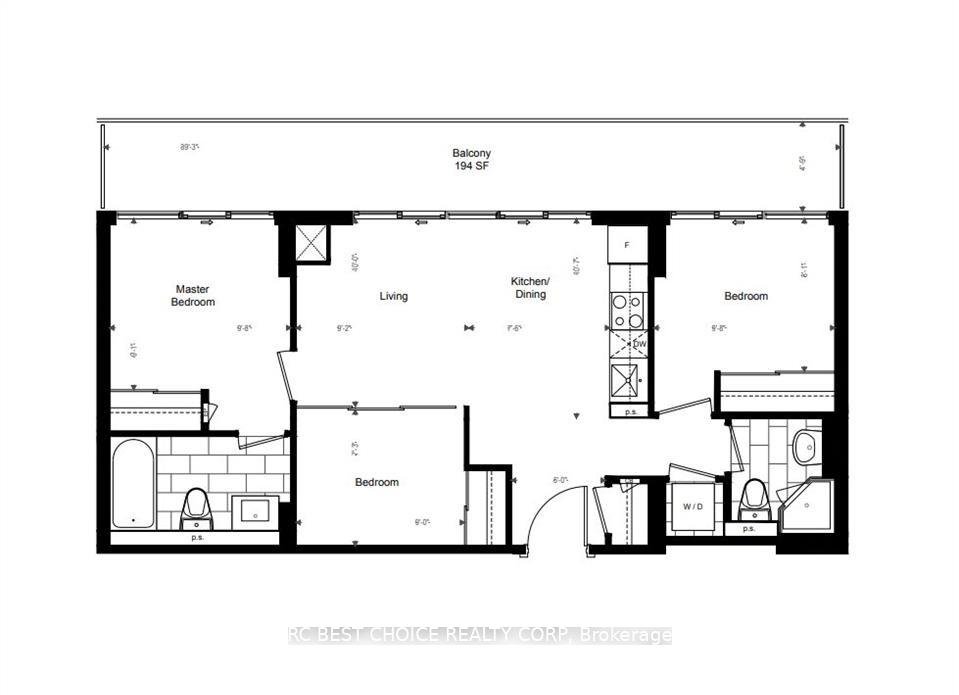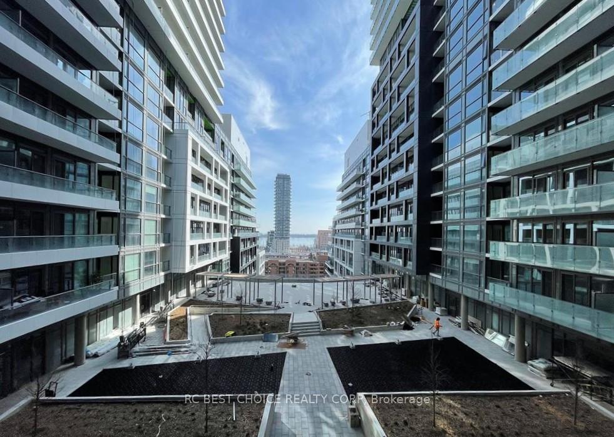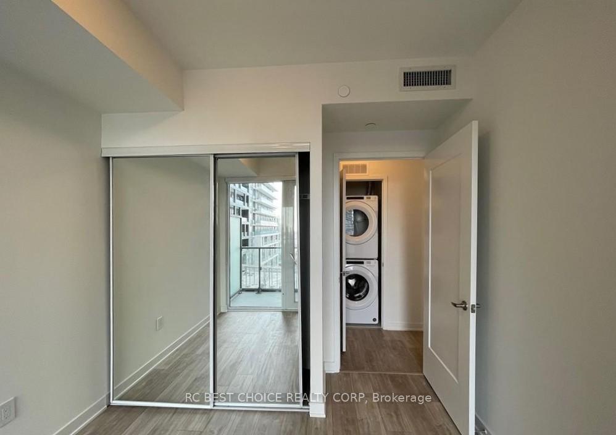$788,000
Available - For Sale
Listing ID: C12137839
135 Lower Sherbourne Stre , Toronto, M5A 1Y4, Toronto
| Welcome to Time & Space Condos where luxury, location, and lifestyle collide in the heart of downtown Toronto! Located at Front St E & Sherbourne, this stunning 3-bedroom, 2-bath suite offers a spacious, functional layout with no wasted space, soaring 9-ft ceilings, sleek laminate flooring, and a private balcony with breathtaking south-facing views. Steps from the iconic St. Lawrence Market (Phase 2 coming soon!), Distillery District, waterfront, and top grocery stores like No Frills. Walk to Torontos best restaurants, cafes, shops, and entertainment! Quick access to the Financial District, George Brown College, DVP, and TTC at your doorstep. Minutes to Union Station, King Streetcar, and major highways perfect for professionals, students, and investors looking for prime rental potential! |
| Price | $788,000 |
| Taxes: | $3953.44 |
| Occupancy: | Tenant |
| Address: | 135 Lower Sherbourne Stre , Toronto, M5A 1Y4, Toronto |
| Postal Code: | M5A 1Y4 |
| Province/State: | Toronto |
| Directions/Cross Streets: | Lower Sherbourne & Front St E |
| Level/Floor | Room | Length(m) | Width(m) | Descriptions | |
| Room 1 | Main | Living Ro | 3.05 | 2.79 | Laminate, Open Concept, W/O To Balcony |
| Room 2 | Main | Dining Ro | 3.23 | 2.29 | Laminate, Open Concept, Combined w/Kitchen |
| Room 3 | Main | Kitchen | 3.23 | 2.29 | Laminate, Stainless Steel Appl, Stone Counters |
| Room 4 | Main | Primary B | 2.77 | 2.95 | 4 Pc Ensuite, Closet, W/O To Balcony |
| Room 5 | Main | Bedroom 2 | 2.46 | 2.95 | Laminate, Closet, W/O To Balcony |
| Room 6 | Main | Bedroom 3 | 2.21 | 2.74 | Laminate, Closet, Sliding Doors |
| Washroom Type | No. of Pieces | Level |
| Washroom Type 1 | 4 | |
| Washroom Type 2 | 3 | |
| Washroom Type 3 | 0 | |
| Washroom Type 4 | 0 | |
| Washroom Type 5 | 0 |
| Total Area: | 0.00 |
| Approximatly Age: | New |
| Washrooms: | 2 |
| Heat Type: | Forced Air |
| Central Air Conditioning: | Central Air |
$
%
Years
This calculator is for demonstration purposes only. Always consult a professional
financial advisor before making personal financial decisions.
| Although the information displayed is believed to be accurate, no warranties or representations are made of any kind. |
| RC BEST CHOICE REALTY CORP |
|
|

Sean Kim
Broker
Dir:
416-998-1113
Bus:
905-270-2000
Fax:
905-270-0047
| Book Showing | Email a Friend |
Jump To:
At a Glance:
| Type: | Com - Condo Apartment |
| Area: | Toronto |
| Municipality: | Toronto C08 |
| Neighbourhood: | Waterfront Communities C8 |
| Style: | Apartment |
| Approximate Age: | New |
| Tax: | $3,953.44 |
| Maintenance Fee: | $579.09 |
| Beds: | 3 |
| Baths: | 2 |
| Fireplace: | N |
Locatin Map:
Payment Calculator:

