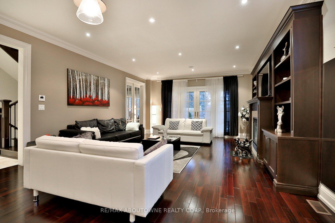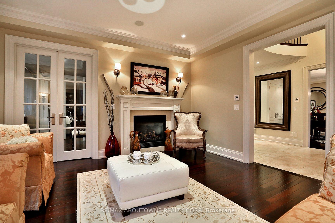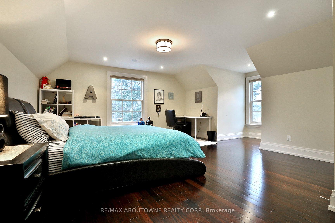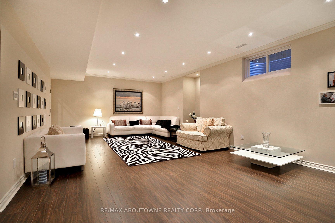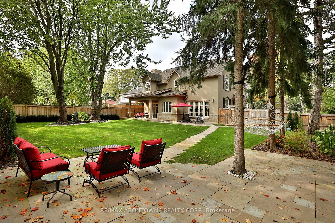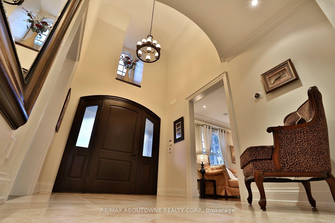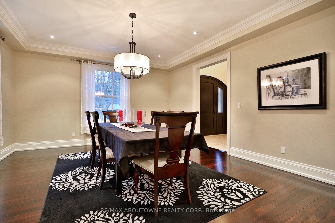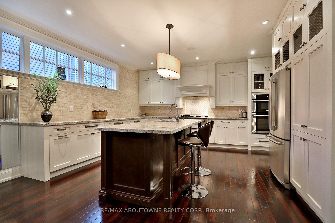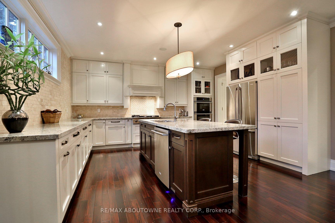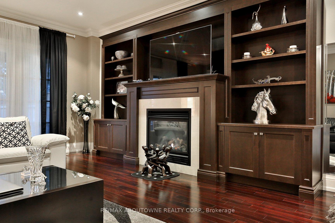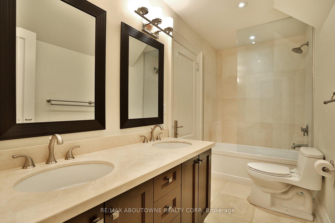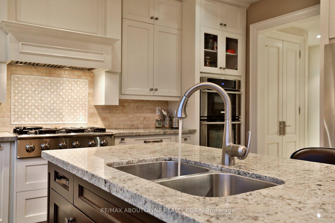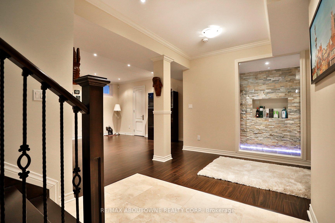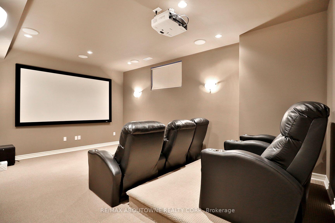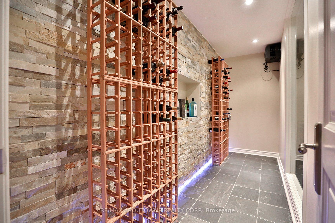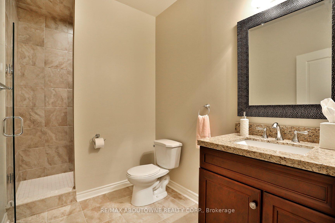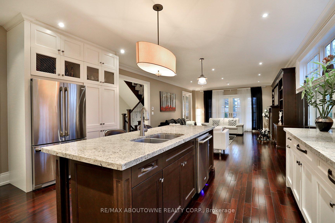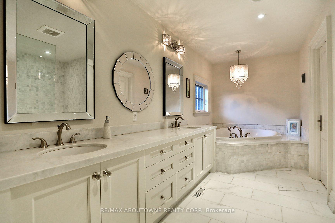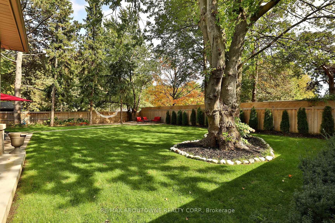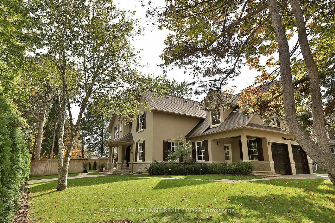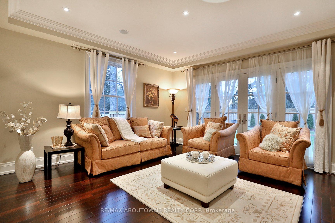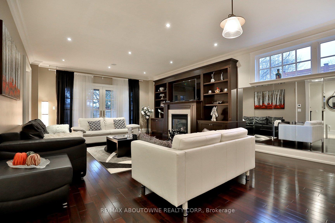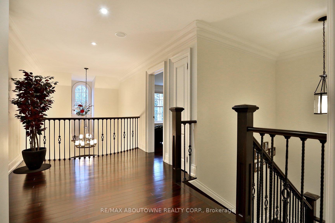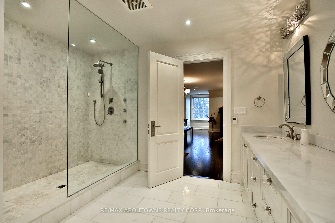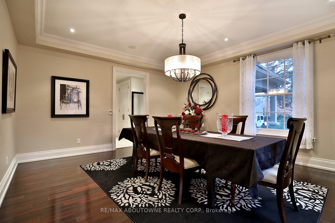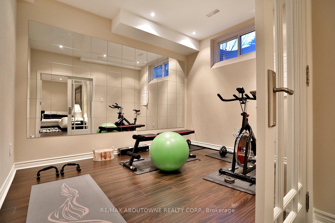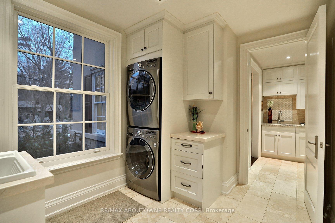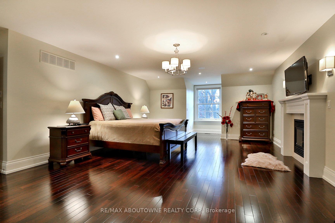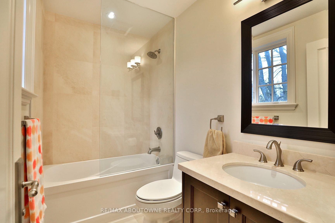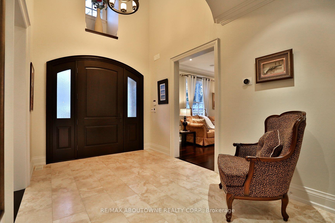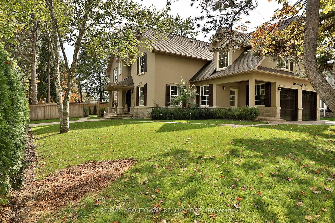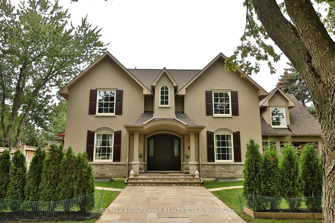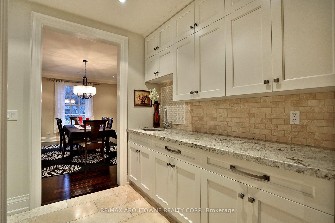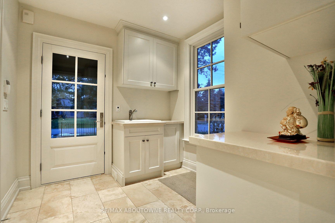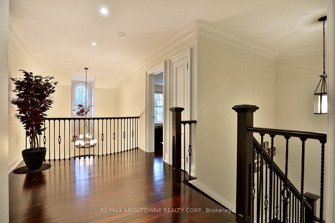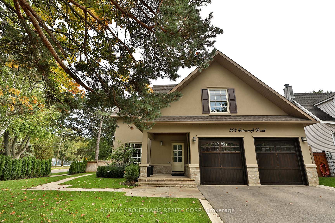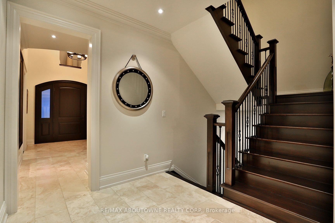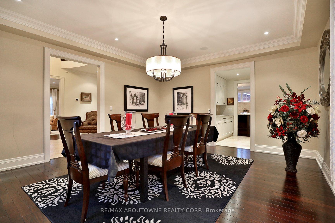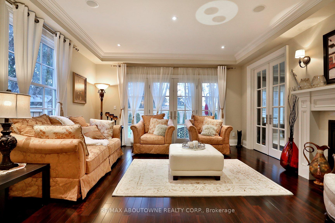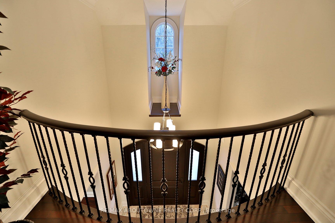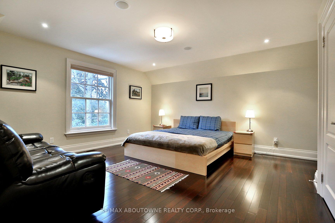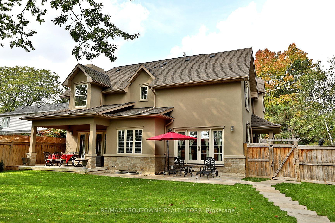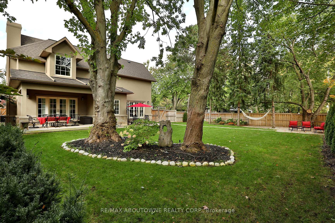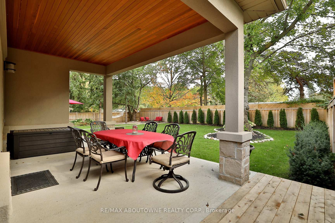$12,000
Available - For Rent
Listing ID: W12137831
362 Cairncroft Road , Oakville, L6J 4M6, Halton
| Custom-built luxury residence offering over 5,900 square feet of refined living space, ideally situated in the highly desirable Southeast Oakville community. This meticulously crafted home features 4+1 spacious bedrooms and 4+1 elegant bathrooms, and is located within walking distance of top-rated schools including E.J. James French Immersion, Oakville Trafalgar Secondary, and St. Mildreds Lightbourn (K12).Showcasing exceptional finishes throughout, the home includes rich Brazilian Cumaru hardwood flooring, heated travertine tile, 9-foot ceilings, detailed plaster crown moldings, premium granite and marble countertops, and custom cabinetry throughout. A Russ sound system with individual room controls and smart home wiring further elevate the living experience. The main floor features a private office with custom built-ins and French doors, along with a chefs dream kitchen complete with a large island, six-burner gas cooktop, built-in oven and microwave, dishwasher, and a generous breakfast area to an open concept, expansive Great Room which offers a gas fireplace and a walkout to the patio and landscaped backyard. A butlers servery with custom cabinetry connects to the Dining Room. Additional highlights include a well-appointed mudroom with laundry and direct garage access, custom cabinetry and closet organizers throughout, a professionally designed home theatre, and a temperature-controlled wine cellar. Outdoors, enjoy the beautifully landscaped grounds with a private veranda, dining and BBQ area, in-ground sprinkler system, and privacy fencing. Lawn maintenance and snow removal included. |
| Price | $12,000 |
| Taxes: | $0.00 |
| Occupancy: | Tenant |
| Address: | 362 Cairncroft Road , Oakville, L6J 4M6, Halton |
| Acreage: | < .50 |
| Directions/Cross Streets: | Cairncroft and Devon |
| Rooms: | 10 |
| Rooms +: | 7 |
| Bedrooms: | 4 |
| Bedrooms +: | 1 |
| Family Room: | T |
| Basement: | Finished |
| Furnished: | Part |
| Level/Floor | Room | Length(m) | Width(m) | Descriptions | |
| Room 1 | Ground | Kitchen | 4.85 | 4.22 | Hardwood Floor, Eat-in Kitchen, B/I Appliances |
| Room 2 | Ground | Living Ro | 4.6 | 4.57 | Hardwood Floor, Coffered Ceiling(s), Gas Fireplace |
| Room 3 | Ground | Dining Ro | 5.23 | 4.57 | Hardwood Floor, Coffered Ceiling(s), Pot Lights |
| Room 4 | Ground | Great Roo | 7.44 | 4.85 | Hardwood Floor, Gas Fireplace, W/O To Porch |
| Room 5 | Ground | Office | 3.66 | 3.07 | Hardwood Floor, Coffered Ceiling(s), B/I Bookcase |
| Room 6 | Ground | Laundry | 2.82 | 2.62 | Tile Floor, W/O To Garage, W/O To Porch |
| Room 7 | Second | Primary B | 6.93 | 4.88 | Walk-In Closet(s), 5 Pc Ensuite, Gas Fireplace |
| Room 8 | Second | Bedroom 2 | 6.3 | 4.9 | Hardwood Floor, 5 Pc Ensuite, Closet Organizers |
| Room 9 | Second | Bedroom 3 | 4.6 | 4.52 | Hardwood Floor, Semi Ensuite, Closet Organizers |
| Room 10 | Second | Bedroom 4 | 4.6 | 3.58 | Hardwood Floor, 4 Pc Ensuite, Closet Organizers |
| Room 11 | Basement | Media Roo | 4.17 | 3.61 | Broadloom, Built-in Speakers, Pot Lights |
| Room 12 | Basement | Recreatio | 9.98 | 4.7 | Laminate, Pot Lights |
| Room 13 | Basement | Exercise | 3.35 | 3.35 | Laminate, Pot Lights, Mirrored Walls |
| Room 14 | Basement | Bedroom 5 | 4.9 | 4.47 | Vinyl Floor, Closet Organizers, Pot Lights |
| Room 15 | Basement | Utility R | 8.6 | 1.9 | Irregular Room |
| Washroom Type | No. of Pieces | Level |
| Washroom Type 1 | 2 | Ground |
| Washroom Type 2 | 5 | Second |
| Washroom Type 3 | 4 | Second |
| Washroom Type 4 | 3 | Basement |
| Washroom Type 5 | 0 |
| Total Area: | 0.00 |
| Approximatly Age: | 6-15 |
| Property Type: | Detached |
| Style: | 2-Storey |
| Exterior: | Stucco (Plaster), Wood |
| Garage Type: | Attached |
| Drive Parking Spaces: | 2 |
| Pool: | None |
| Laundry Access: | In Hall, Sink |
| Approximatly Age: | 6-15 |
| Approximatly Square Footage: | 3500-5000 |
| Property Features: | Wooded/Treed, School |
| CAC Included: | N |
| Water Included: | Y |
| Cabel TV Included: | N |
| Common Elements Included: | N |
| Heat Included: | Y |
| Parking Included: | Y |
| Condo Tax Included: | N |
| Building Insurance Included: | N |
| Fireplace/Stove: | Y |
| Heat Type: | Forced Air |
| Central Air Conditioning: | Central Air |
| Central Vac: | N |
| Laundry Level: | Syste |
| Ensuite Laundry: | F |
| Elevator Lift: | False |
| Sewers: | Sewer |
| Although the information displayed is believed to be accurate, no warranties or representations are made of any kind. |
| RE/MAX ABOUTOWNE REALTY CORP. |
|
|

Sean Kim
Broker
Dir:
416-998-1113
Bus:
905-270-2000
Fax:
905-270-0047
| Book Showing | Email a Friend |
Jump To:
At a Glance:
| Type: | Freehold - Detached |
| Area: | Halton |
| Municipality: | Oakville |
| Neighbourhood: | 1011 - MO Morrison |
| Style: | 2-Storey |
| Approximate Age: | 6-15 |
| Beds: | 4+1 |
| Baths: | 5 |
| Fireplace: | Y |
| Pool: | None |
Locatin Map:

