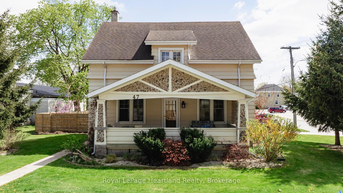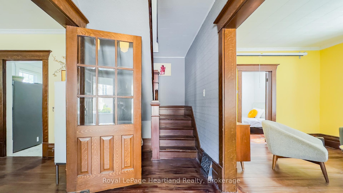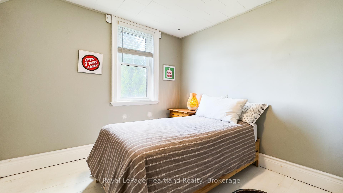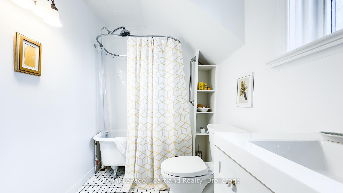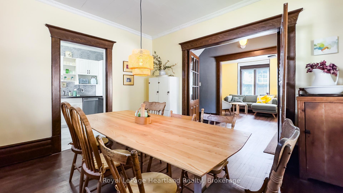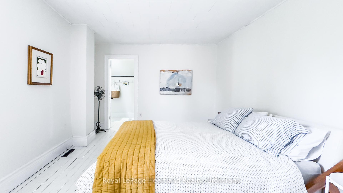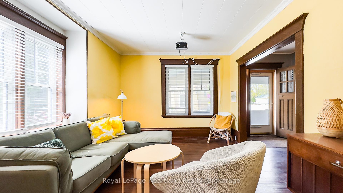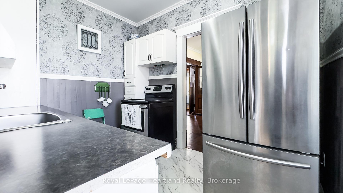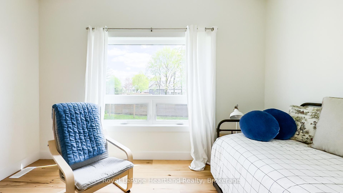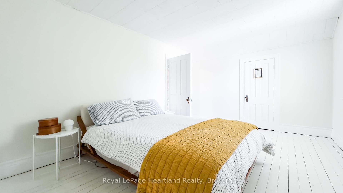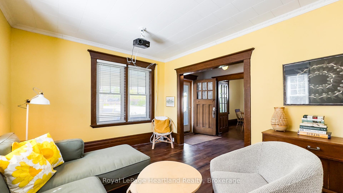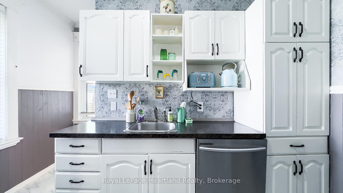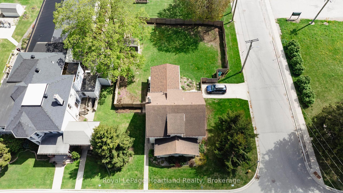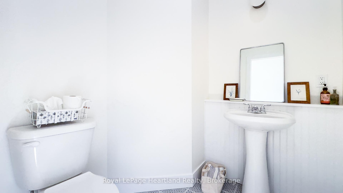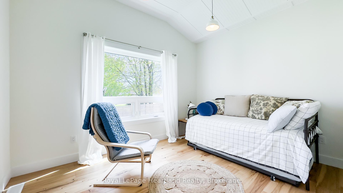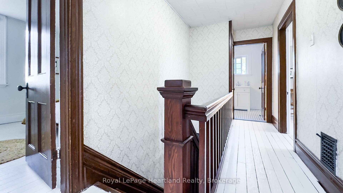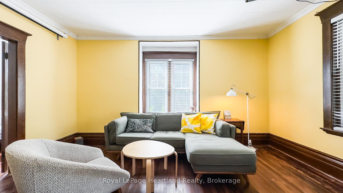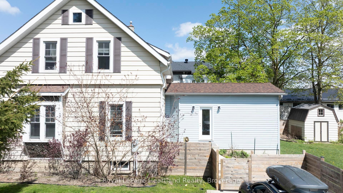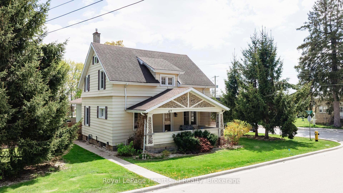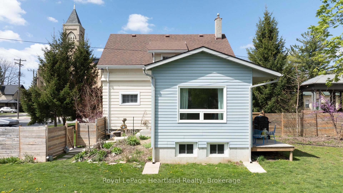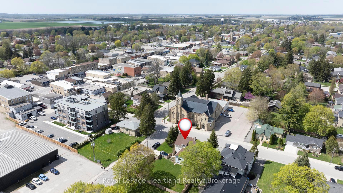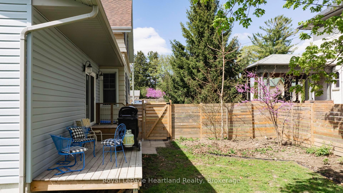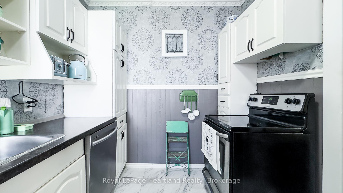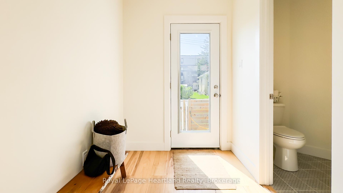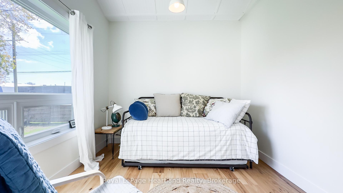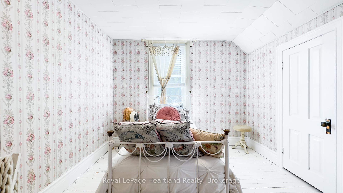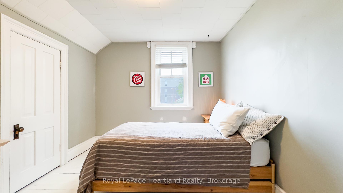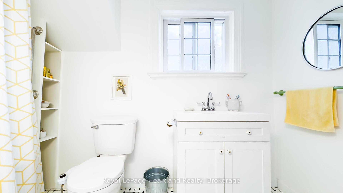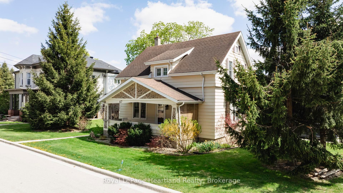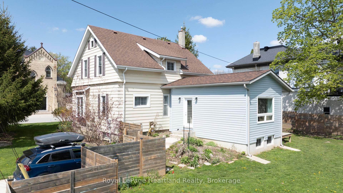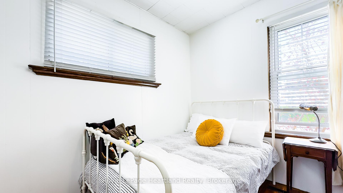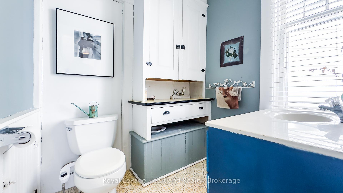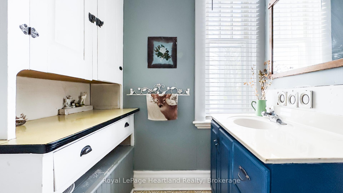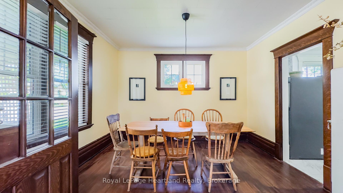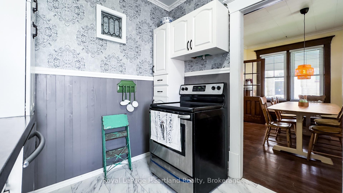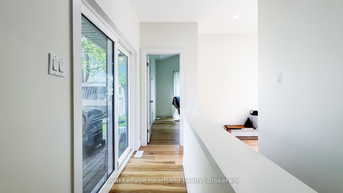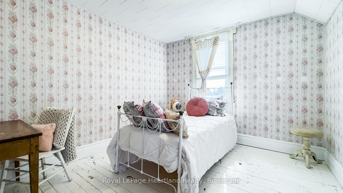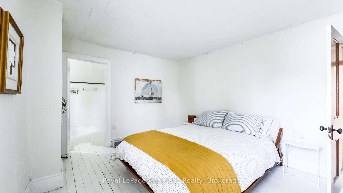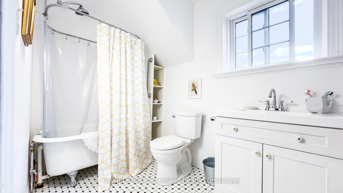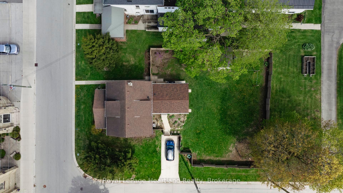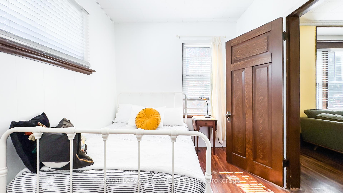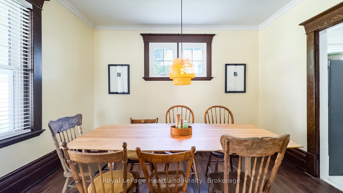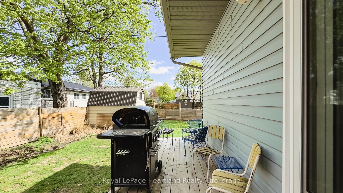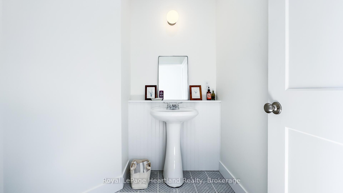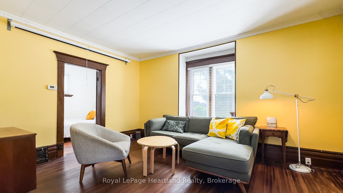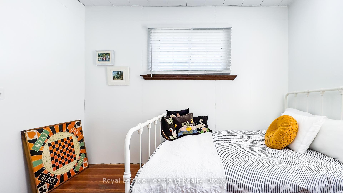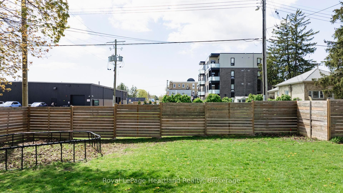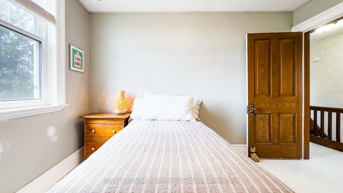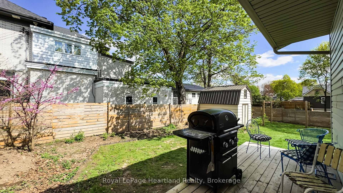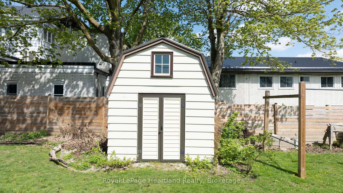$529,900
Available - For Sale
Listing ID: X12137514
47 James Stre , South Huron, N0M 1S1, Huron
| Step into the charm of yesteryear with modern convenience at 47 James Street in Exeter! This delightful detached single-family home boasts 4 bedrooms and 3 bathrooms, offering a wonderful blend of early 1900s character and recent updates. Enjoy the spacious, fully fenced backyard with perennial gardens perfect for family fun and outdoor gatherings. A thoughtful rear addition, completed in recent years, provides a convenient rear entry, a bathroom, and a versatile room ideal as a 5th bedroom or home office. The lower level of this addition also presents exciting potential for further finishing. Located just a short stroll from Exeter's downtown and schools, 47 James Street is an excellent opportunity for first-time homebuyers or growing families seeking a home with character and space. |
| Price | $529,900 |
| Taxes: | $3168.00 |
| Assessment Year: | 2024 |
| Occupancy: | Owner |
| Address: | 47 James Stre , South Huron, N0M 1S1, Huron |
| Directions/Cross Streets: | James and Andrew |
| Rooms: | 13 |
| Rooms +: | 2 |
| Bedrooms: | 5 |
| Bedrooms +: | 0 |
| Family Room: | T |
| Basement: | Partially Fi, Full |
| Level/Floor | Room | Length(m) | Width(m) | Descriptions | |
| Room 1 | Ground | Living Ro | 4.63 | 3.41 | |
| Room 2 | Ground | Kitchen | 3.45 | 3.35 | |
| Room 3 | Ground | Dining Ro | 3.72 | 3.36 | |
| Room 4 | Ground | Office | 3.88 | 3.58 | |
| Room 5 | Ground | Bedroom 2 | 3.38 | 2.52 | |
| Room 6 | Ground | Bathroom | 1.81 | 1.78 | 2 Pc Bath |
| Room 7 | Ground | Bathroom | 1.87 | 1.78 | 2 Pc Ensuite |
| Room 8 | Ground | Foyer | 3.63 | 1.78 | |
| Room 9 | Ground | Mud Room | 2.85 | 1.77 | |
| Room 10 | Second | Primary B | 4.83 | 3.37 | |
| Room 11 | Second | Bedroom 3 | 3.37 | 2.86 | |
| Room 12 | Second | Bedroom 4 | 3.34 | 3 | |
| Room 13 | Second | Bathroom | 3 | 1.71 | 4 Pc Bath |
| Room 14 | Basement | Other | 14.29 | 4.77 | Unfinished |
| Room 15 | Basement | Other | 6.86 | 4.12 | Unfinished |
| Washroom Type | No. of Pieces | Level |
| Washroom Type 1 | 2 | Ground |
| Washroom Type 2 | 4 | Second |
| Washroom Type 3 | 0 | |
| Washroom Type 4 | 0 | |
| Washroom Type 5 | 0 |
| Total Area: | 0.00 |
| Property Type: | Detached |
| Style: | 1 1/2 Storey |
| Exterior: | Vinyl Siding, Aluminum Siding |
| Garage Type: | None |
| Drive Parking Spaces: | 2 |
| Pool: | None |
| Approximatly Square Footage: | 1500-2000 |
| CAC Included: | N |
| Water Included: | N |
| Cabel TV Included: | N |
| Common Elements Included: | N |
| Heat Included: | N |
| Parking Included: | N |
| Condo Tax Included: | N |
| Building Insurance Included: | N |
| Fireplace/Stove: | N |
| Heat Type: | Forced Air |
| Central Air Conditioning: | Central Air |
| Central Vac: | N |
| Laundry Level: | Syste |
| Ensuite Laundry: | F |
| Sewers: | Sewer |
$
%
Years
This calculator is for demonstration purposes only. Always consult a professional
financial advisor before making personal financial decisions.
| Although the information displayed is believed to be accurate, no warranties or representations are made of any kind. |
| Royal LePage Heartland Realty |
|
|

Sean Kim
Broker
Dir:
416-998-1113
Bus:
905-270-2000
Fax:
905-270-0047
| Virtual Tour | Book Showing | Email a Friend |
Jump To:
At a Glance:
| Type: | Freehold - Detached |
| Area: | Huron |
| Municipality: | South Huron |
| Neighbourhood: | Exeter |
| Style: | 1 1/2 Storey |
| Tax: | $3,168 |
| Beds: | 5 |
| Baths: | 3 |
| Fireplace: | N |
| Pool: | None |
Locatin Map:
Payment Calculator:

