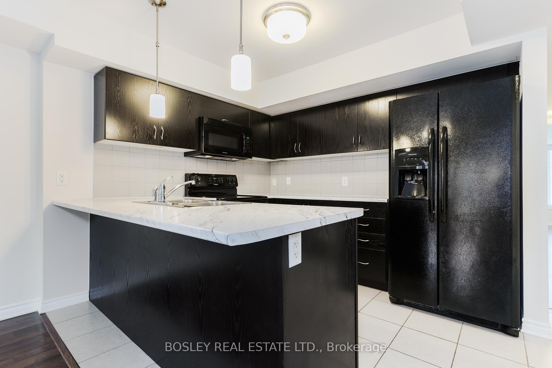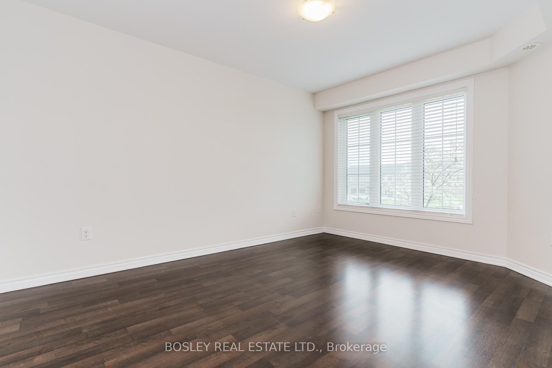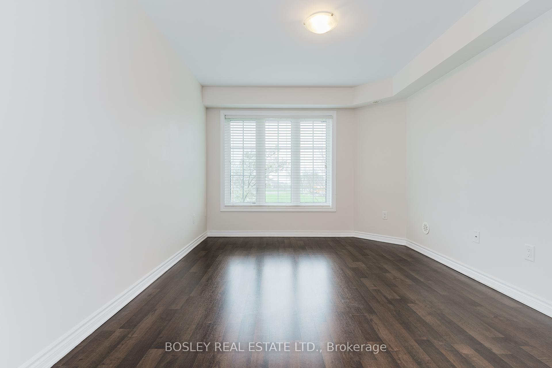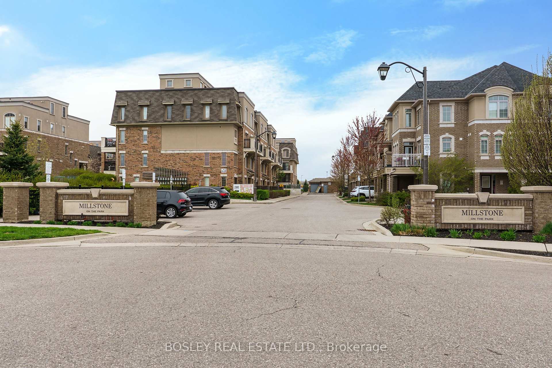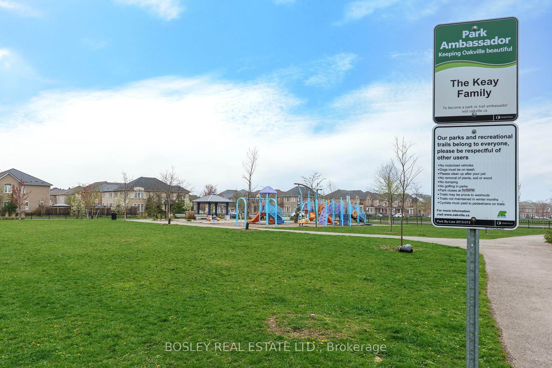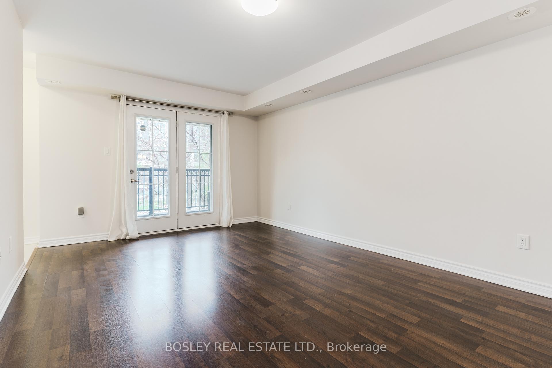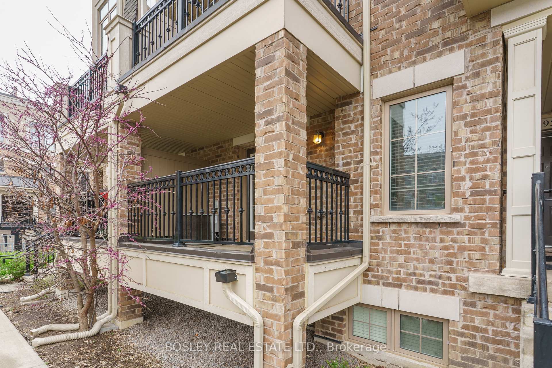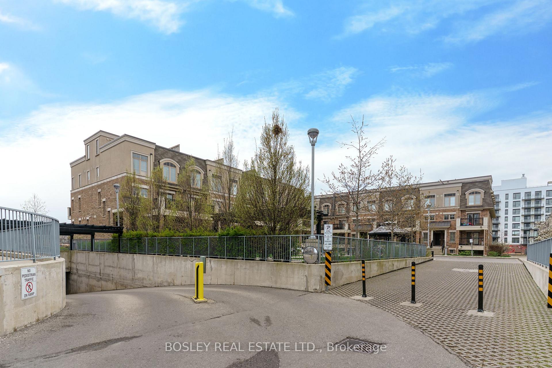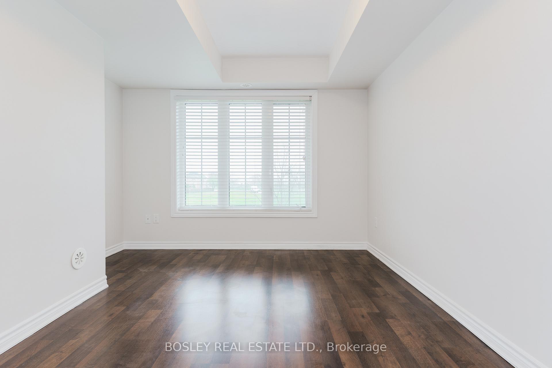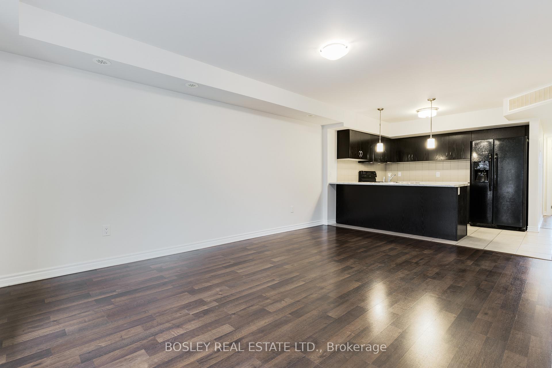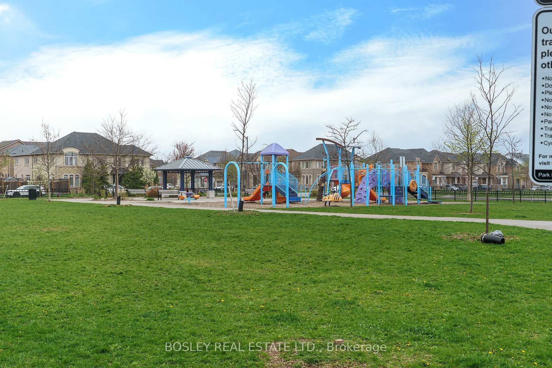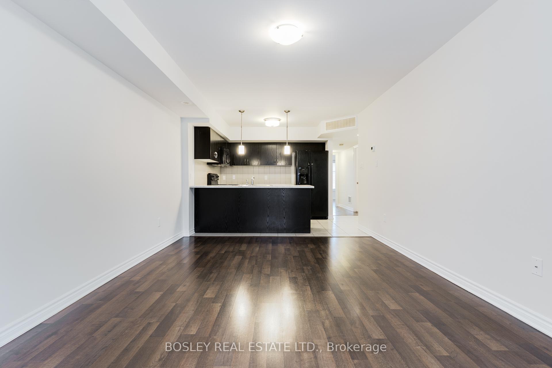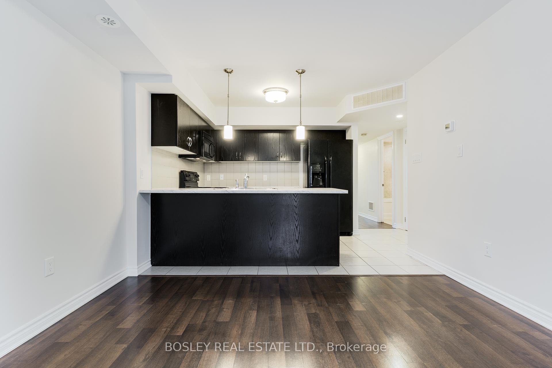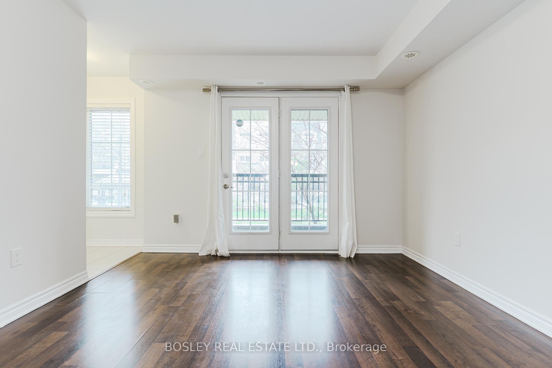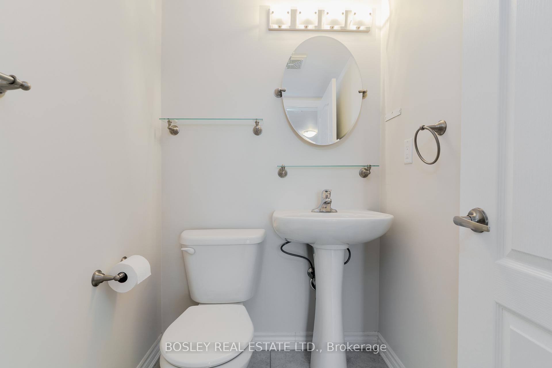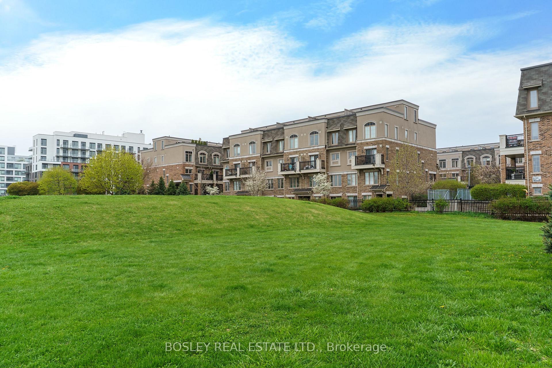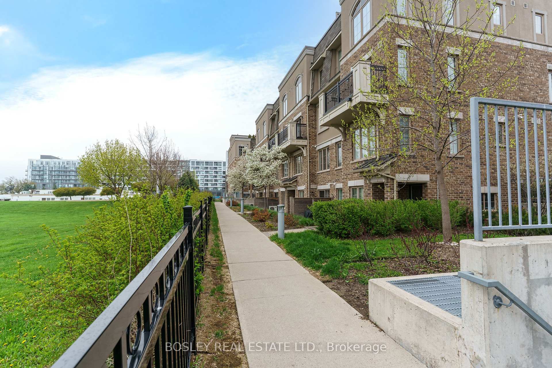$599,000
Available - For Sale
Listing ID: W12137674
2441 Greenwich Driv , Oakville, L6M 0S3, Halton
| Great opportunity at desirable Millstone on the Park in the sought after West Oak Trails community in Oakville. Spacious, 860 sq ft, two bedroom/two bathroom suite. Generously sized bedrooms, primary with a 2 pcs ensuite and walk-in closet. Open concept living/dining room/kitchen with a walkout to the private balcony overlooking the courtyard. The bright bedrooms overlook greenspace and Greenwich Park. Millstone on the Park is a lovely established family friendly community well located in a lovely Oakville neighbourhood. |
| Price | $599,000 |
| Taxes: | $2291.96 |
| Occupancy: | Vacant |
| Address: | 2441 Greenwich Driv , Oakville, L6M 0S3, Halton |
| Postal Code: | L6M 0S3 |
| Province/State: | Halton |
| Directions/Cross Streets: | Bronte/ Dundas St W. |
| Level/Floor | Room | Length(m) | Width(m) | Descriptions | |
| Room 1 | Main | Great Roo | 5.64 | 3.4 | Laminate, W/O To Balcony, Combined w/Kitchen |
| Room 2 | Main | Kitchen | 3.4 | 2.74 | Open Concept, Ceramic Floor, Ceramic Backsplash |
| Room 3 | Main | Primary B | 4.27 | 3.05 | 2 Pc Ensuite, Walk-In Closet(s), Large Window |
| Room 4 | Main | Bedroom 2 | 3.81 | 2.64 | Double Closet, Laminate, Overlooks Park |
| Room 5 | Main | Laundry | 1.86 | 1.56 | Ceramic Floor, Double Doors |
| Washroom Type | No. of Pieces | Level |
| Washroom Type 1 | 4 | Main |
| Washroom Type 2 | 2 | Main |
| Washroom Type 3 | 0 | |
| Washroom Type 4 | 0 | |
| Washroom Type 5 | 0 |
| Total Area: | 0.00 |
| Washrooms: | 2 |
| Heat Type: | Forced Air |
| Central Air Conditioning: | Central Air |
$
%
Years
This calculator is for demonstration purposes only. Always consult a professional
financial advisor before making personal financial decisions.
| Although the information displayed is believed to be accurate, no warranties or representations are made of any kind. |
| BOSLEY REAL ESTATE LTD. |
|
|

Sean Kim
Broker
Dir:
416-998-1113
Bus:
905-270-2000
Fax:
905-270-0047
| Virtual Tour | Book Showing | Email a Friend |
Jump To:
At a Glance:
| Type: | Com - Condo Townhouse |
| Area: | Halton |
| Municipality: | Oakville |
| Neighbourhood: | 1019 - WM Westmount |
| Style: | 1 Storey/Apt |
| Tax: | $2,291.96 |
| Maintenance Fee: | $344.07 |
| Beds: | 2 |
| Baths: | 2 |
| Fireplace: | N |
Locatin Map:
Payment Calculator:

