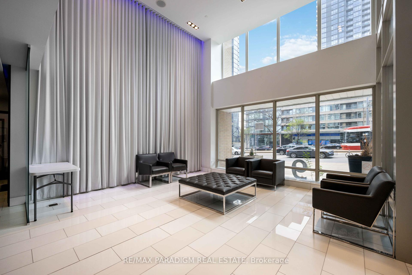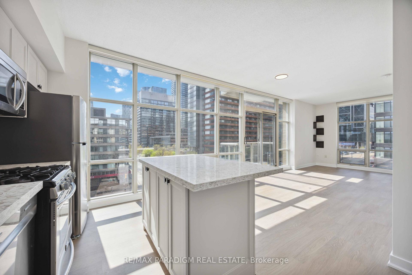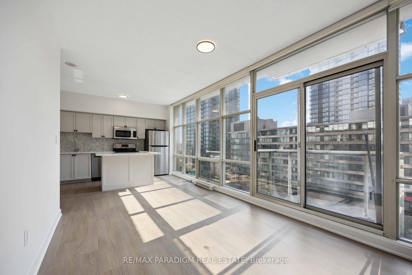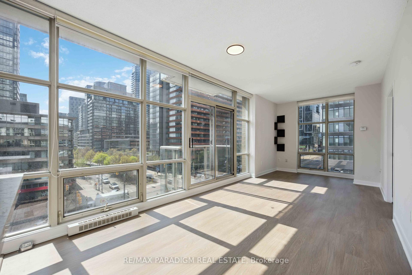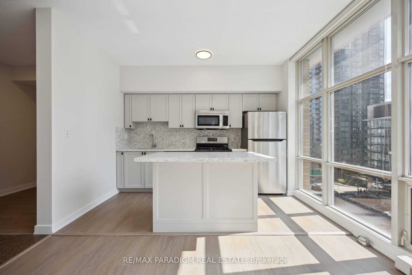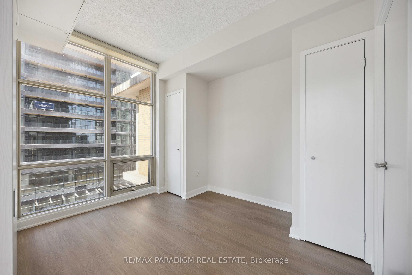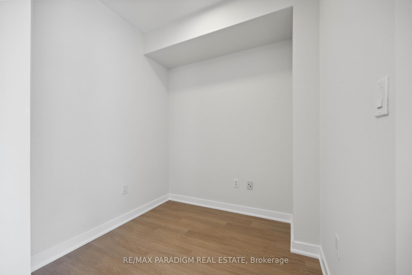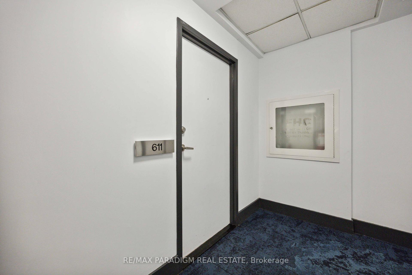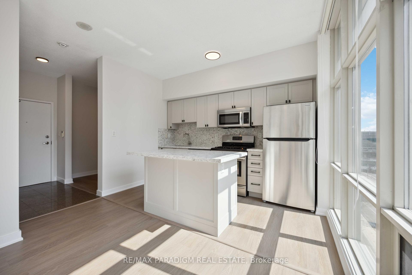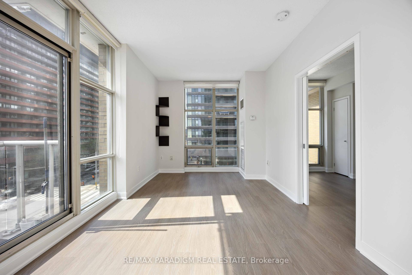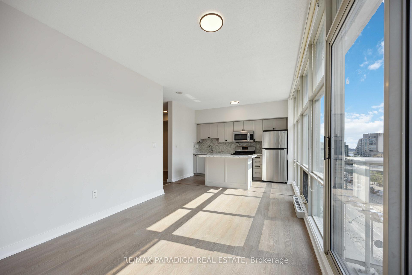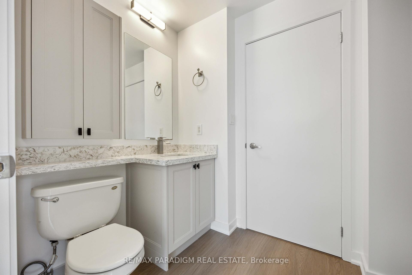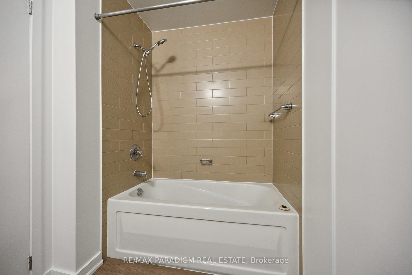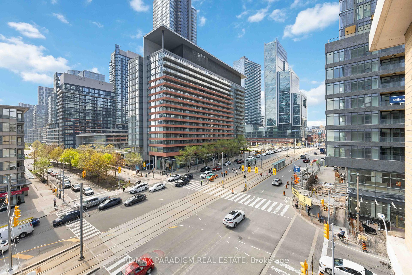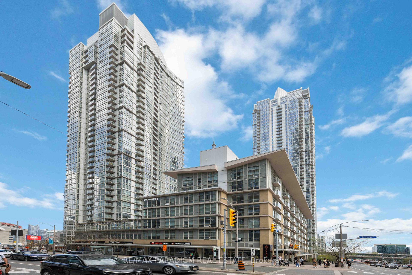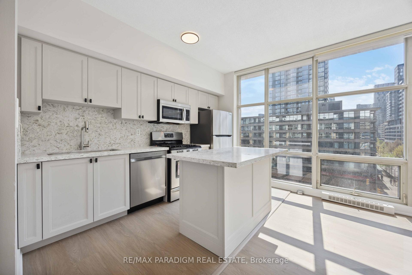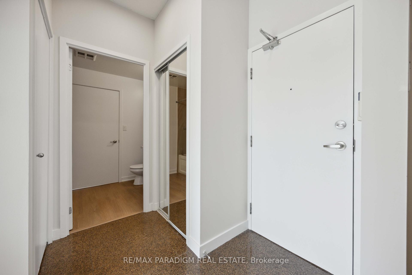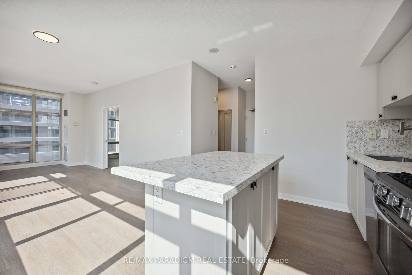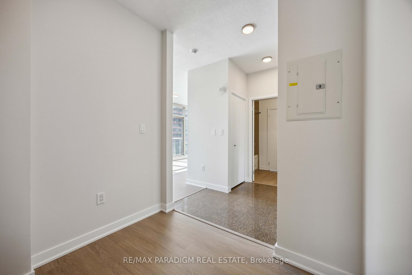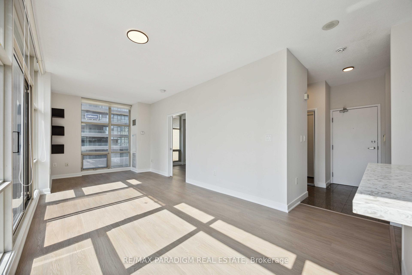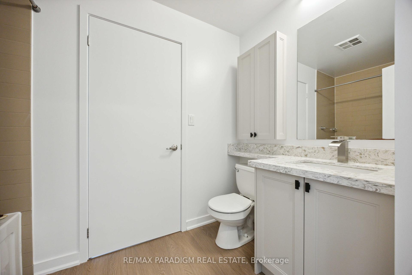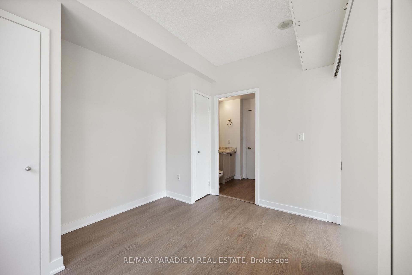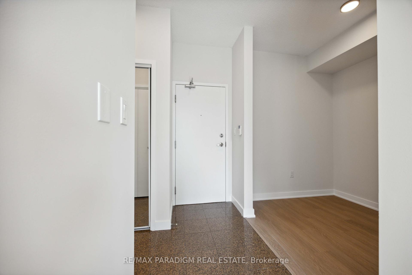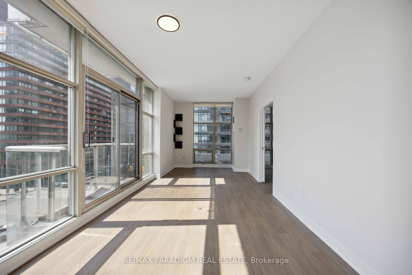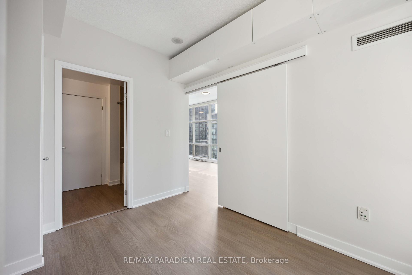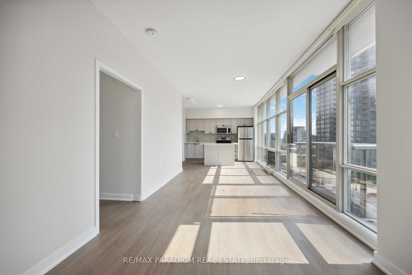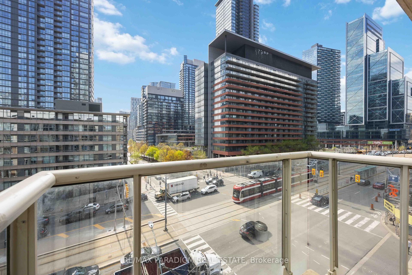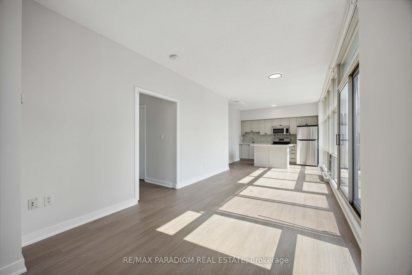Leased
Listing ID: C12138064
9 Spadina Aven , Toronto, M5V 3M5, Toronto
| Welcome To 9 Spadina Ave A Beautifully Upgraded 1+Den Condo In One Of Downtown Toronto's Most Vibrant Locations! Freshly Renovated With Modern Finishes, This Spacious Suite Features Luxury Vinyl Flooring Throughout, Sleek New Roller Blinds, And A Redesigned Kitchen Complete With Quartz Countertops And Stainless Steel Appliances. The Functional Den Is Ideal For A Home Office Or Guest Space, And The Open-Concept Living Area Is Bathed In Natural Light From Floor-To-Ceiling Windows.Located In The Harbour View Estates Community, Residents Enjoy Access To 30,000 Sq Ft Of Resort-Style Amenities, Including An Indoor Pool, Full-Sized Gym, Basketball And Tennis Courts, Squash Court, Running Track, Golf Simulator, Bowling Alley, Karaoke Room, And More.Steps To The Rogers Centre, Cn Tower, Waterfront Trails, Shops, Cafes, And The Financial & Entertainment Districts. Easy Access To Ttc, Go, And The Gardiner Expressway. Don't Miss Your Chance To Live In One Of Downtown's Most Connected And Amenity-Rich Buildings! |
| Listed Price | $2,700 |
| Taxes: | $0.00 |
| Occupancy: | Vacant |
| Address: | 9 Spadina Aven , Toronto, M5V 3M5, Toronto |
| Postal Code: | M5V 3M5 |
| Province/State: | Toronto |
| Directions/Cross Streets: | Front / Spadina |
| Level/Floor | Room | Length(m) | Width(m) | Descriptions | |
| Room 1 | Ground | Living Ro | 6.52 | 3.17 | Combined w/Dining, Vinyl Floor, W/O To Balcony |
| Room 2 | Ground | Dining Ro | 6.52 | 3.17 | Combined w/Living, Vinyl Floor, Window |
| Room 3 | Ground | Kitchen | 3.72 | 1.75 | Porcelain Floor, Quartz Counter, Centre Island |
| Room 4 | Ground | Primary B | 3.29 | 2.81 | Vinyl Floor, His and Hers Closets |
| Room 5 | Ground | Den | 2.23 | 1.99 | Vinyl Floor |
| Washroom Type | No. of Pieces | Level |
| Washroom Type 1 | 4 | |
| Washroom Type 2 | 0 | |
| Washroom Type 3 | 0 | |
| Washroom Type 4 | 0 | |
| Washroom Type 5 | 0 |
| Total Area: | 0.00 |
| Approximatly Age: | 11-15 |
| Washrooms: | 1 |
| Heat Type: | Forced Air |
| Central Air Conditioning: | Central Air |
| Although the information displayed is believed to be accurate, no warranties or representations are made of any kind. |
| RE/MAX PARADIGM REAL ESTATE |
|
|

Sean Kim
Broker
Dir:
416-998-1113
Bus:
905-270-2000
Fax:
905-270-0047
| Email a Friend |
Jump To:
At a Glance:
| Type: | Com - Condo Apartment |
| Area: | Toronto |
| Municipality: | Toronto C01 |
| Neighbourhood: | Waterfront Communities C1 |
| Style: | Apartment |
| Approximate Age: | 11-15 |
| Beds: | 1+1 |
| Baths: | 1 |
| Fireplace: | N |
Locatin Map:

