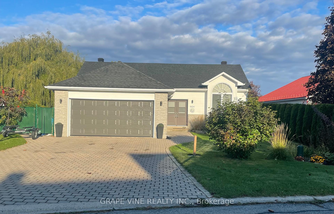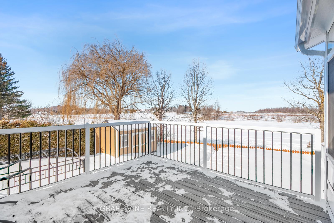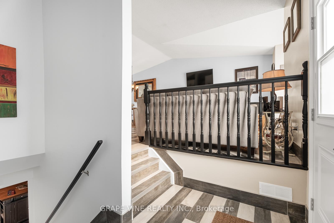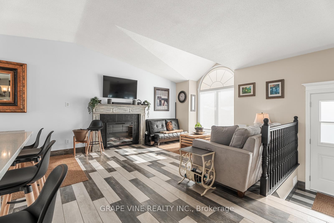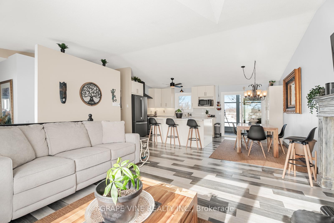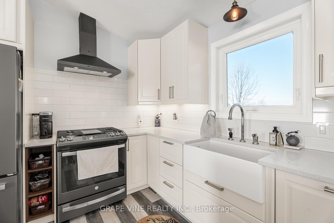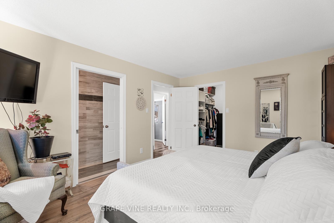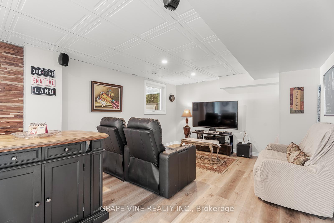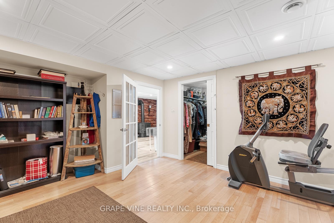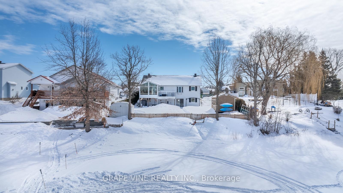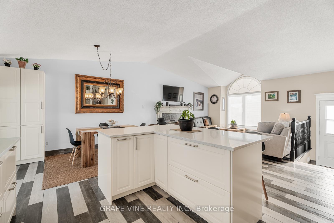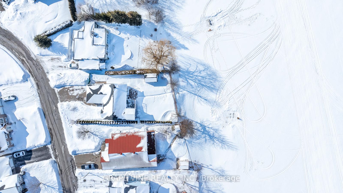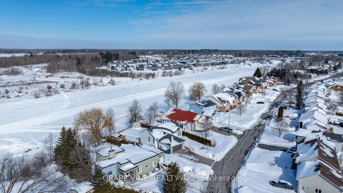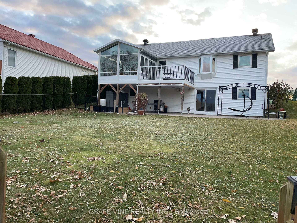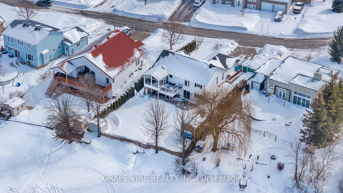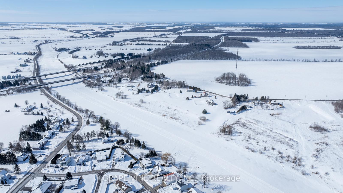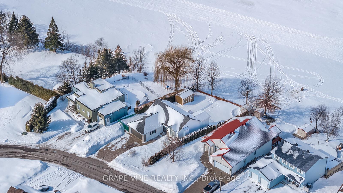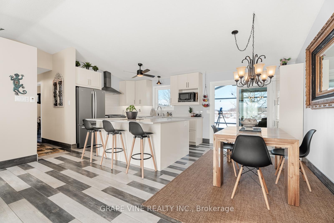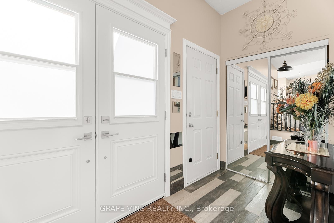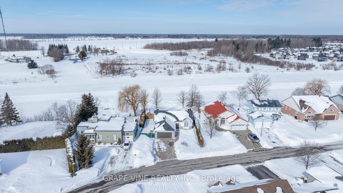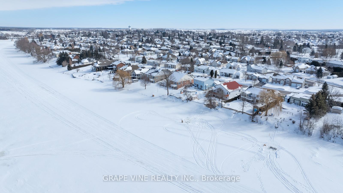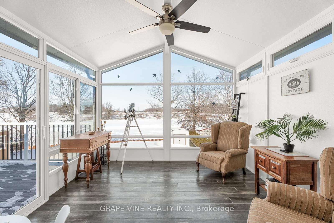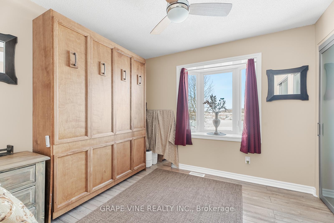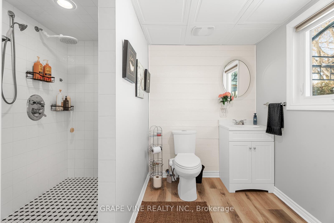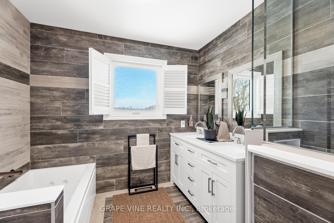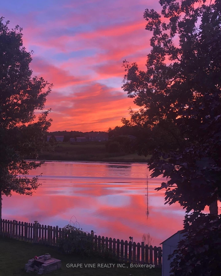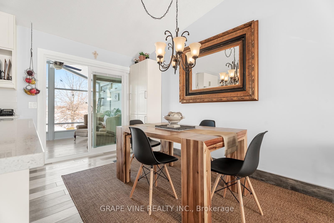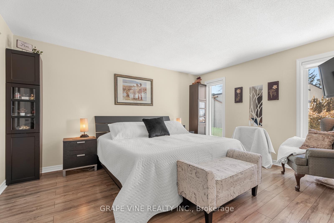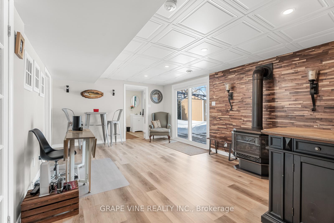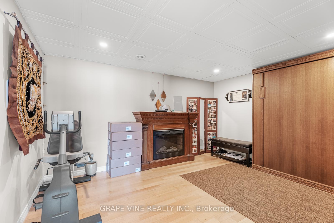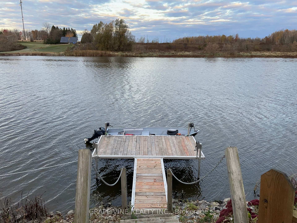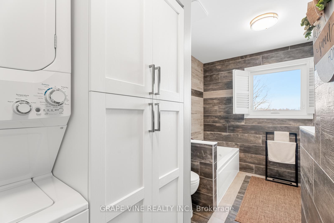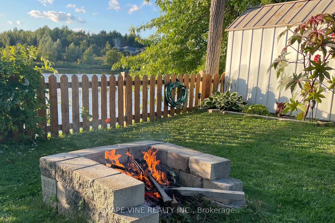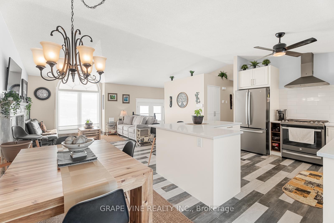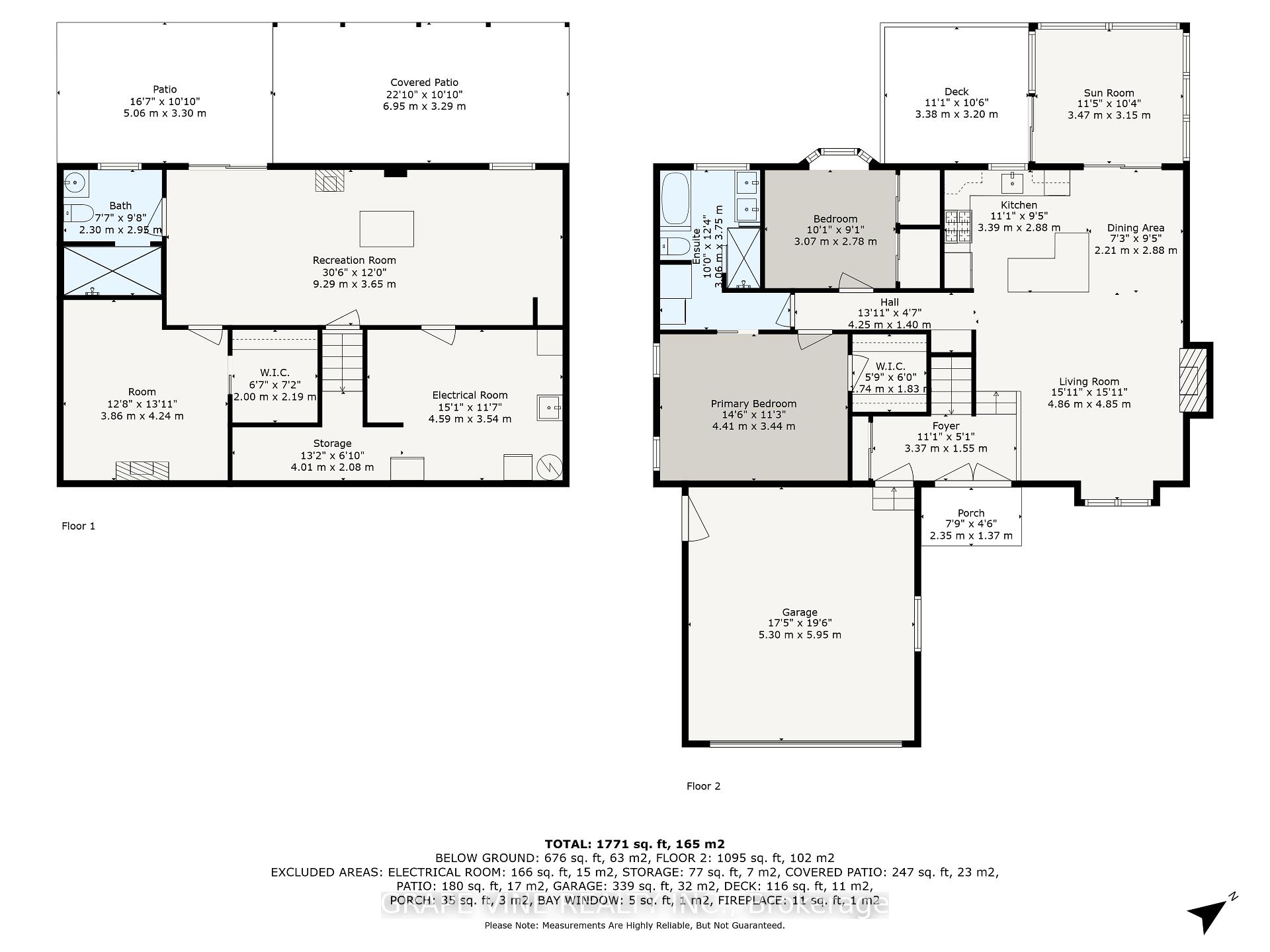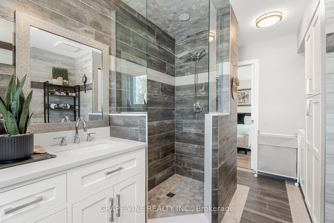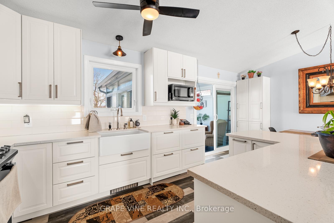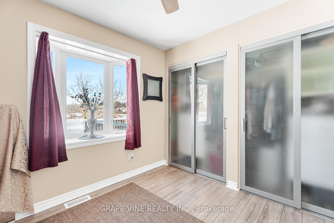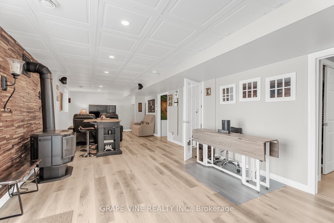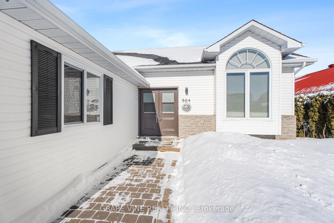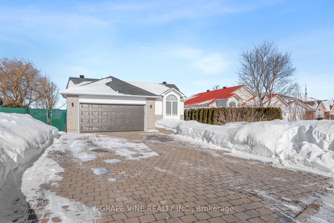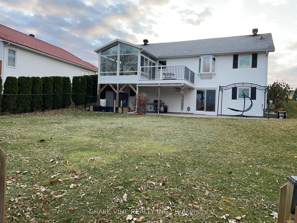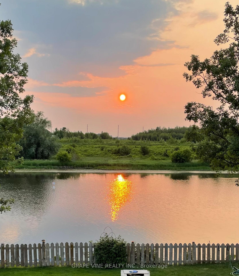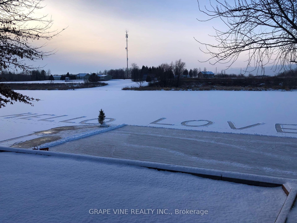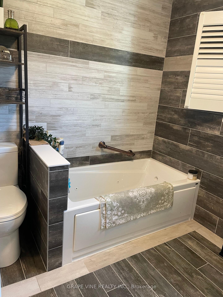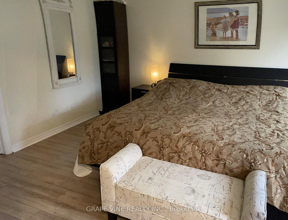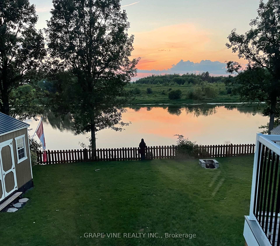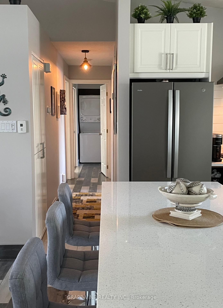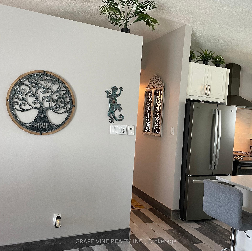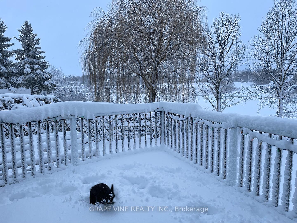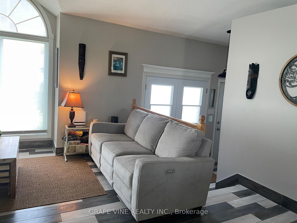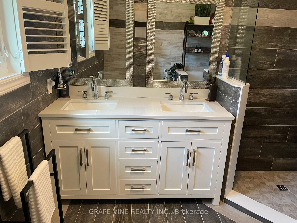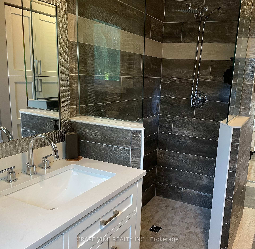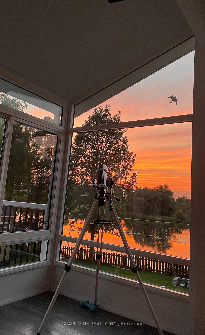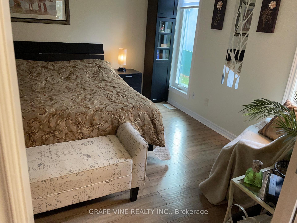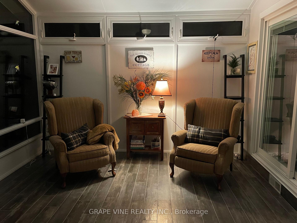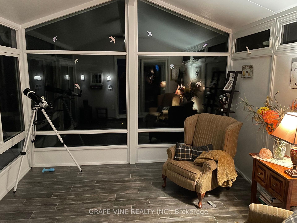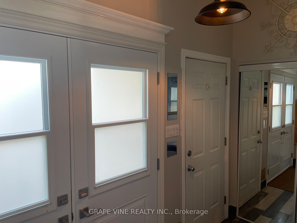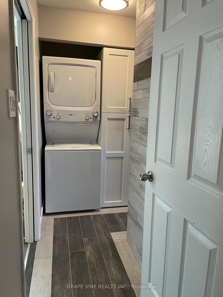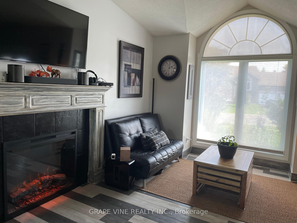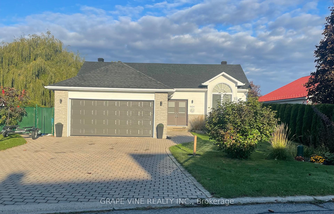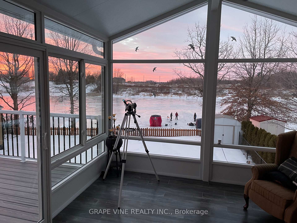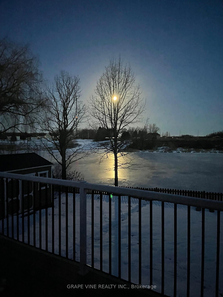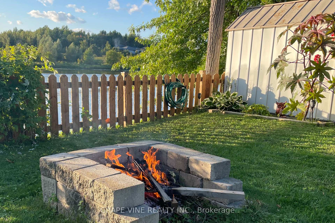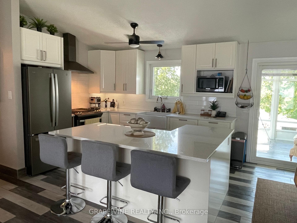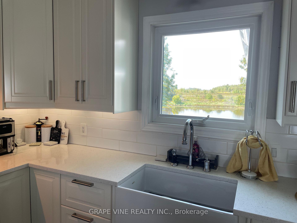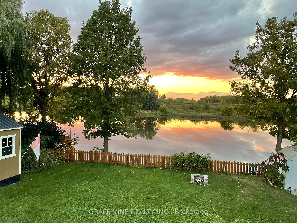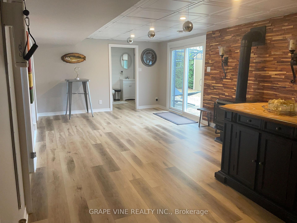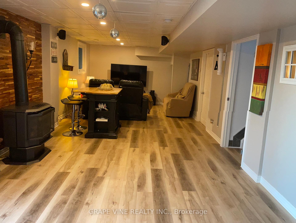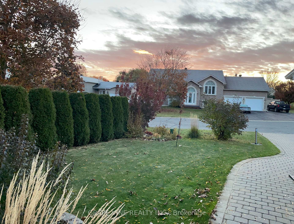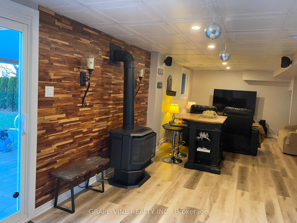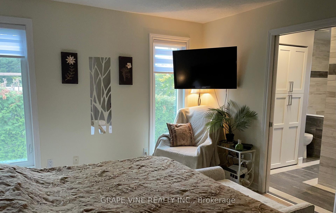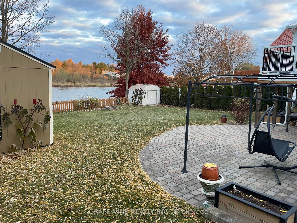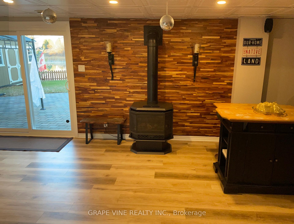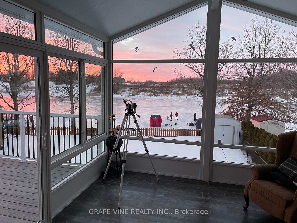$824,900
Available - For Sale
Listing ID: X11897627
864 Laval Stre , Casselman, K0A 1M0, Prescott and Rus
| High and dry, this waterfront retreat with urban amenities awaits. Discover the perfect blend of country charm and city convenience in this waterfront walk-out bungalow. With every detail thoughtfully considered, this home is a must-see: 3 spacious bedrooms including a primary suite with a luxury 5- piece (cheater) ensuite featuring a new therapeutic soaker tub and a separate shower, making mornings effortless. Chef's kitchen designed for entertaining, featuring a large island, quartz countertops, a gas stove, easy-maintenance slate appliances. abundant cabinetry, light, and pantry space. Cathedral living room with a soaring 13+ foot ceiling and a new, high-end fireplace for ultimate heat and relaxation. Heated sunroom addition, enjoy year-round comfort in the newly added sunroom off the dining room area. Multiple fireplaces, including a natural gas fireplace in the rec room and an additional electric fireplace in lower level bedroom. Recent furnace/central AC Upgrade (2020) ensuring reliable comfort all year long. Fully fenced, large waterfront lot offering privacy and no rear neighbors, perfect for outdoor enjoyment. This property also comes with municipal water, city garbage pickup, and none of the typical country drawbacks like wells or septic systems. Additionally, it features new doors, windows, and countless upgrades, a home you must experience to believe. Perfect for gatherings or tranquil family life, with endless outdoor activities, and a cozy firepit/sitting area an inviting space to unwind and take in the stunning views, completing this tranquil oasis. right at your doorstep. Schedule your visit today! **EXTRAS** dock, water stairs, Murphy beds |
| Price | $824,900 |
| Taxes: | $4846.00 |
| Occupancy: | Owner |
| Address: | 864 Laval Stre , Casselman, K0A 1M0, Prescott and Rus |
| Directions/Cross Streets: | Eastbound highway 417, exit #66 |
| Rooms: | 6 |
| Rooms +: | 2 |
| Bedrooms: | 2 |
| Bedrooms +: | 1 |
| Family Room: | T |
| Basement: | Finished wit |
| Level/Floor | Room | Length(m) | Width(m) | Descriptions | |
| Room 1 | Main | Living Ro | 5.12 | 3.5 | |
| Room 2 | Main | Dining Ro | 4.26 | 2.43 | |
| Room 3 | Main | Kitchen | 3.65 | 2 | |
| Room 4 | Main | Foyer | 3.65 | 1.24 | |
| Room 5 | Main | Primary B | 3.65 | 4.5 | |
| Room 6 | Main | Bedroom 2 | 3 | 3.65 | |
| Room 7 | Ground | Sunroom | 3.65 | 3.65 | |
| Room 8 | Main | Bathroom | 3.93 | 2.6 | |
| Room 9 | Lower | Recreatio | 9.75 | 3.8 | |
| Room 10 | Lower | Bathroom | 3.93 | 2.59 | |
| Room 11 | Lower | Bedroom | 4.26 | 4.26 | |
| Room 12 | Ground | Other | 1.82 | 1.85 |
| Washroom Type | No. of Pieces | Level |
| Washroom Type 1 | 5 | Main |
| Washroom Type 2 | 3 | Lower |
| Washroom Type 3 | 0 | |
| Washroom Type 4 | 0 | |
| Washroom Type 5 | 0 |
| Total Area: | 0.00 |
| Property Type: | Detached |
| Style: | Bungalow |
| Exterior: | Vinyl Siding, Brick |
| Garage Type: | Attached |
| (Parking/)Drive: | Front Yard |
| Drive Parking Spaces: | 6 |
| Park #1 | |
| Parking Type: | Front Yard |
| Park #2 | |
| Parking Type: | Front Yard |
| Pool: | None |
| Other Structures: | Fence - Full |
| Approximatly Square Footage: | 1500-2000 |
| Property Features: | Waterfront |
| CAC Included: | N |
| Water Included: | N |
| Cabel TV Included: | N |
| Common Elements Included: | N |
| Heat Included: | N |
| Parking Included: | N |
| Condo Tax Included: | N |
| Building Insurance Included: | N |
| Fireplace/Stove: | Y |
| Heat Type: | Forced Air |
| Central Air Conditioning: | Central Air |
| Central Vac: | Y |
| Laundry Level: | Syste |
| Ensuite Laundry: | F |
| Sewers: | Sewer |
$
%
Years
This calculator is for demonstration purposes only. Always consult a professional
financial advisor before making personal financial decisions.
| Although the information displayed is believed to be accurate, no warranties or representations are made of any kind. |
| GRAPE VINE REALTY INC. |
|
|

Sean Kim
Broker
Dir:
416-998-1113
Bus:
905-270-2000
Fax:
905-270-0047
| Virtual Tour | Book Showing | Email a Friend |
Jump To:
At a Glance:
| Type: | Freehold - Detached |
| Area: | Prescott and Russell |
| Municipality: | Casselman |
| Neighbourhood: | 604 - Casselman |
| Style: | Bungalow |
| Tax: | $4,846 |
| Beds: | 2+1 |
| Baths: | 2 |
| Fireplace: | Y |
| Pool: | None |
Locatin Map:
Payment Calculator:

